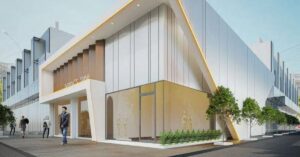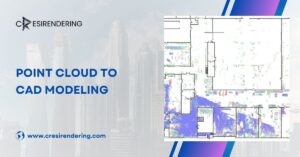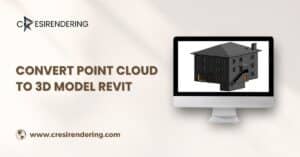Read How Residential 3D Rendering or Render House Design can help you to visualize your dream home. Know in detail here.
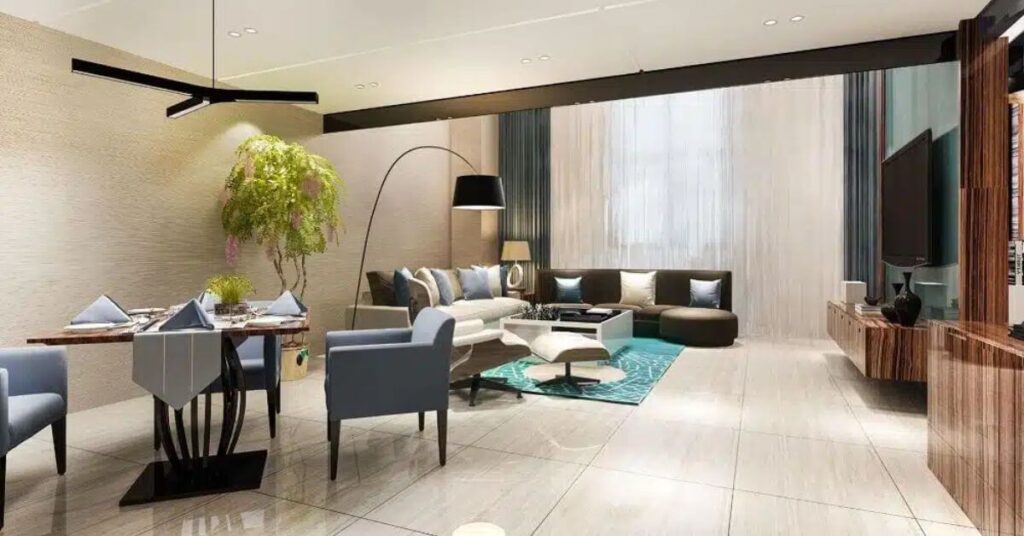
Understanding Residential 3D Rendering
Residential 3D Rendering refers to the process of creating a visual representation of a proposed or existing residential building, typically using computer software.
The renderings are often use to showcase the design of the building, both inside and outside, to potential buyers or tenants. They can also use for architectural planning and design, and to visualize the finished product before construction begins.
Residential 3D Rendering is a technique use to create a visual representation of a proposed or existing residential building. It is typically done using computer software, such as 3D modeling programs, and can use for a variety of purposes, including architectural planning, design, and marketing.
The process of creating a Residential 3D Rendering typically begins with the creation of a 3D model of the building. This model can create from architectural plans, or by manually building the model using the software.
Once the model is complete, lighting, materials, and textures are added to create a realistic representation of the finished building.
Applications of Residential 3D Rendering
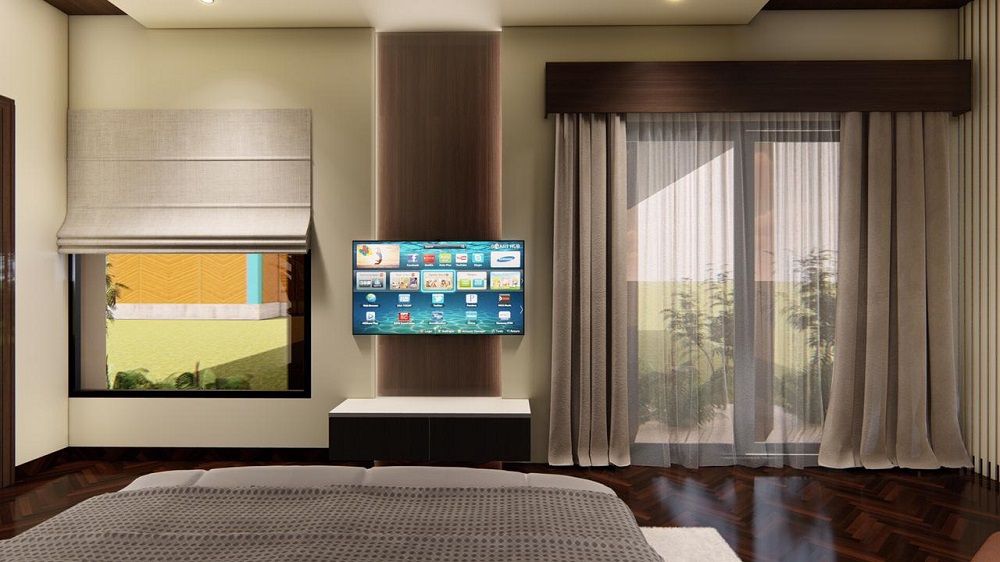
Residential Renderings can use to showcase the design of the building, both inside and outside, to potential buyers or tenants. They can use to visualize the finished product before construction begins, allowing architects and builders to make changes and adjustments to the design as needed.
Additionally, residential renderings can use for marketing purposes, such as creating brochures or virtual tours of the building. Overall, Residential Rendering is a powerful tool for architects, builders, and real estate professionals, providing a way to visualize and communicate the design of a building before it is built.
Residential 3D Rendering has a wide range of applications in the Architectural, Construction, and Real Estate industries.
1. Architectural Planning and Design
Residential Renderings can used to visualize the finished product before construction begins, allowing architects and builders to make changes and adjustments to the design as needed.
2. Marketing
3D Residential Rendering can use to create brochures, virtual tours, and other marketing materials to showcase the design of the building to potential buyers or tenants.
3. Pre-sales
Residential renderings can use to show potential buyers or tenants what the finished building will look like, helping them to make a more informed decision about whether to purchase or rent the property.
4. Construction
The Residential renderings can use to communicate the design of the building to the builders, helping to ensure that the finished product matches the original plans.
5. Interior Design
Residential 3D Rendering can use to help interior designers visualize their designs for the interior of the building.
6. Landscaping
Residential 3D Rendering can use to show landscaping, exterior, and interior gardens and green spaces to help potential buyers or tenants envision the final product.
Overall, Residential Rendering is a versatile and powerful tool that can use throughout the lifecycle of a building, from the initial planning and design stages, through construction, and finally to marketing and sales.
Also read: 3D Architectural Rendering services for Superior Decision Making
Maximizing Efficiency with 3D Renderings in Residential Projects
Residential 3D rendering offers a number of advantages over traditional 2D architectural drawings, including:
1. Better Visualization
3D renderings provide a more realistic and detailed representation of the finished building, allowing architects, builders, and potential buyers or tenants to better visualize the finished product.
2. Improved communication
Residential renderings can use to more effectively communicate the design of the building to all stakeholders, including architects, builders, and potential buyers or tenants.
3. Cost-effective
3D rendering can help to reduce the cost of building by identifying and resolving design issues before construction begins.
4. Better marketing
3D renderings can use to create brochures, virtual tours, and other marketing materials. It help to showcase the building and its design to potential buyers or tenants.
5. Virtual walkthroughs
With 3D rendering, you can create virtual walkthroughs of the building. It allows potential buyers or tenants to experience the space in a more immersive way.
6. Interior design visualization
Residential 3D renderings can use to visualize the interior design of the building or house. From the layout of rooms to the placement of furniture, it can help to create a cohesive look and feel throughout the space.
7. Sustainable design
3D Residential rendering or 3D House Rendering can help architects to simulate and analyze the buildings’ energy efficiency and sustainable features, thus making them more eco-friendly.
Overall, residential 3D rendering is a powerful tool. It can use to improve the design, communication, and marketing of residential buildings, helping to create better buildings at a lower cost.
Tags
- 3d house rendering, 3d render house design, 3d rendering of house plans, 3d residential rendering, cost of rendering a house, exterior home renderings, home 3d rendering, home design rendering, home exterior rendering, home rendering services, house design rendering, house rendering, house rendering services, modern rendered houses, rendered homes, rendering cost, rendering house plans, residential 3d rendering, residential rendering, residential rendering services
Email Us
Let's Talk
USA - (+1) 757 656 3274
UK - (+44) 7360 267087
INDIA - (+91) 63502 02061
