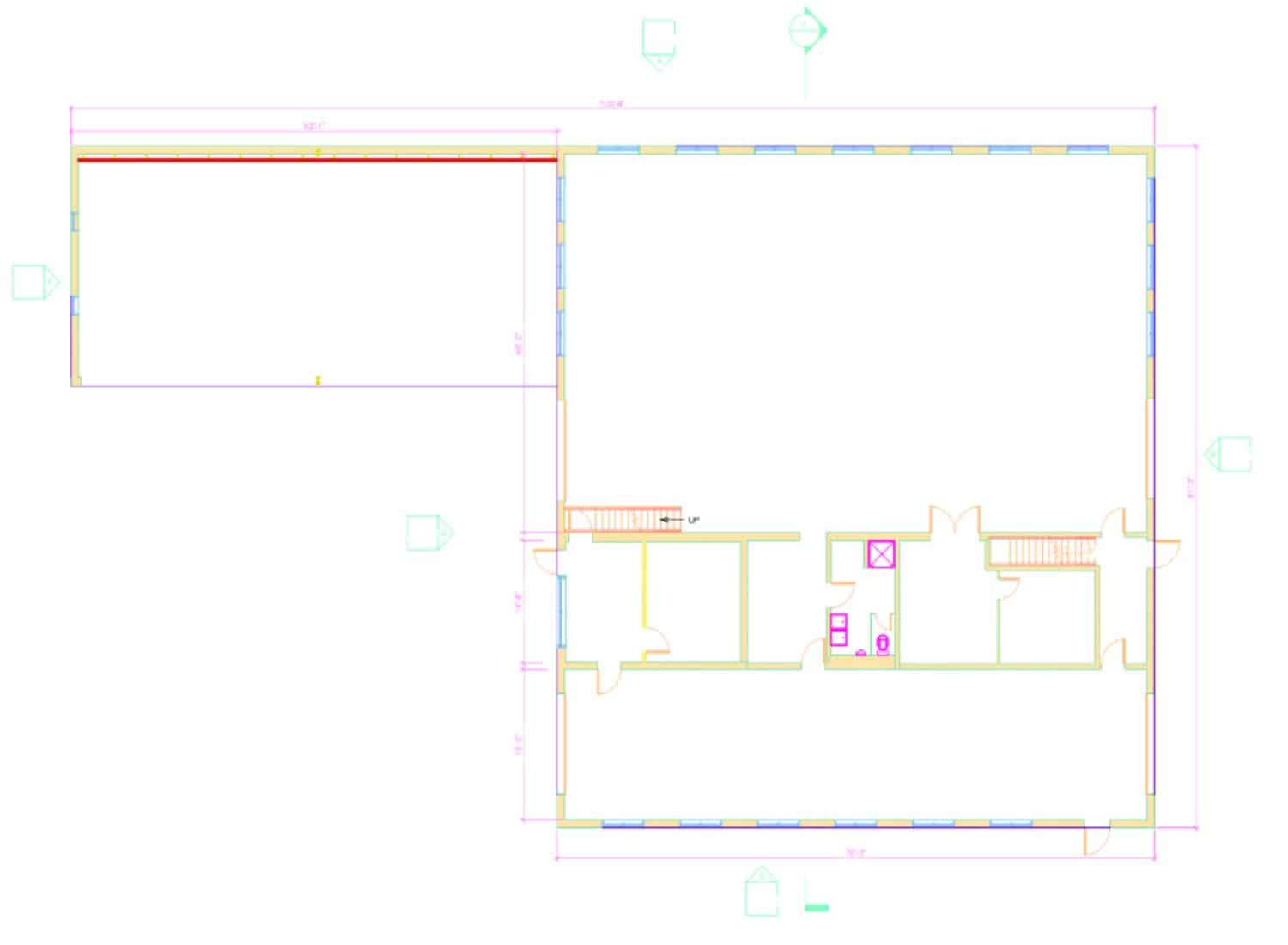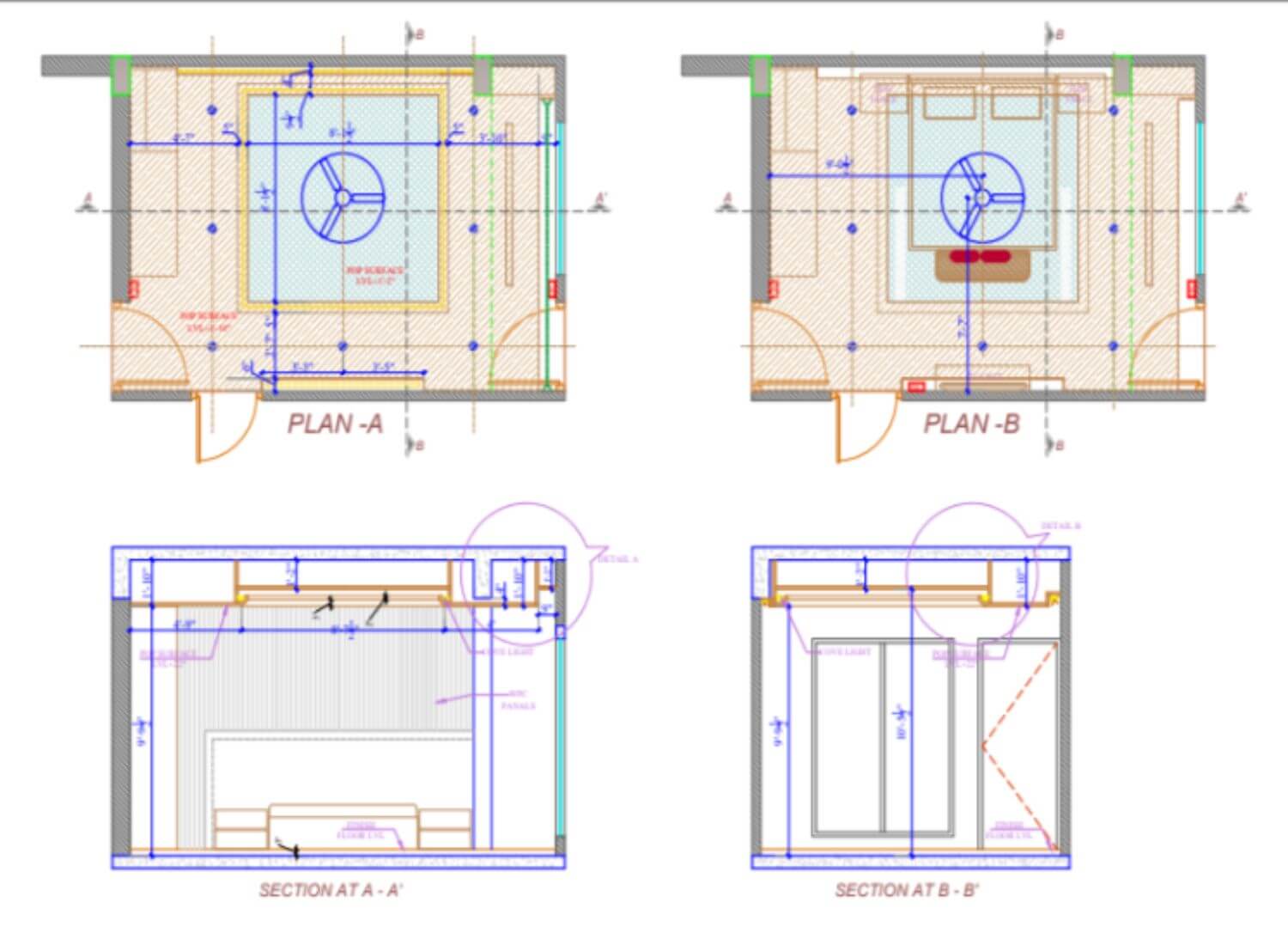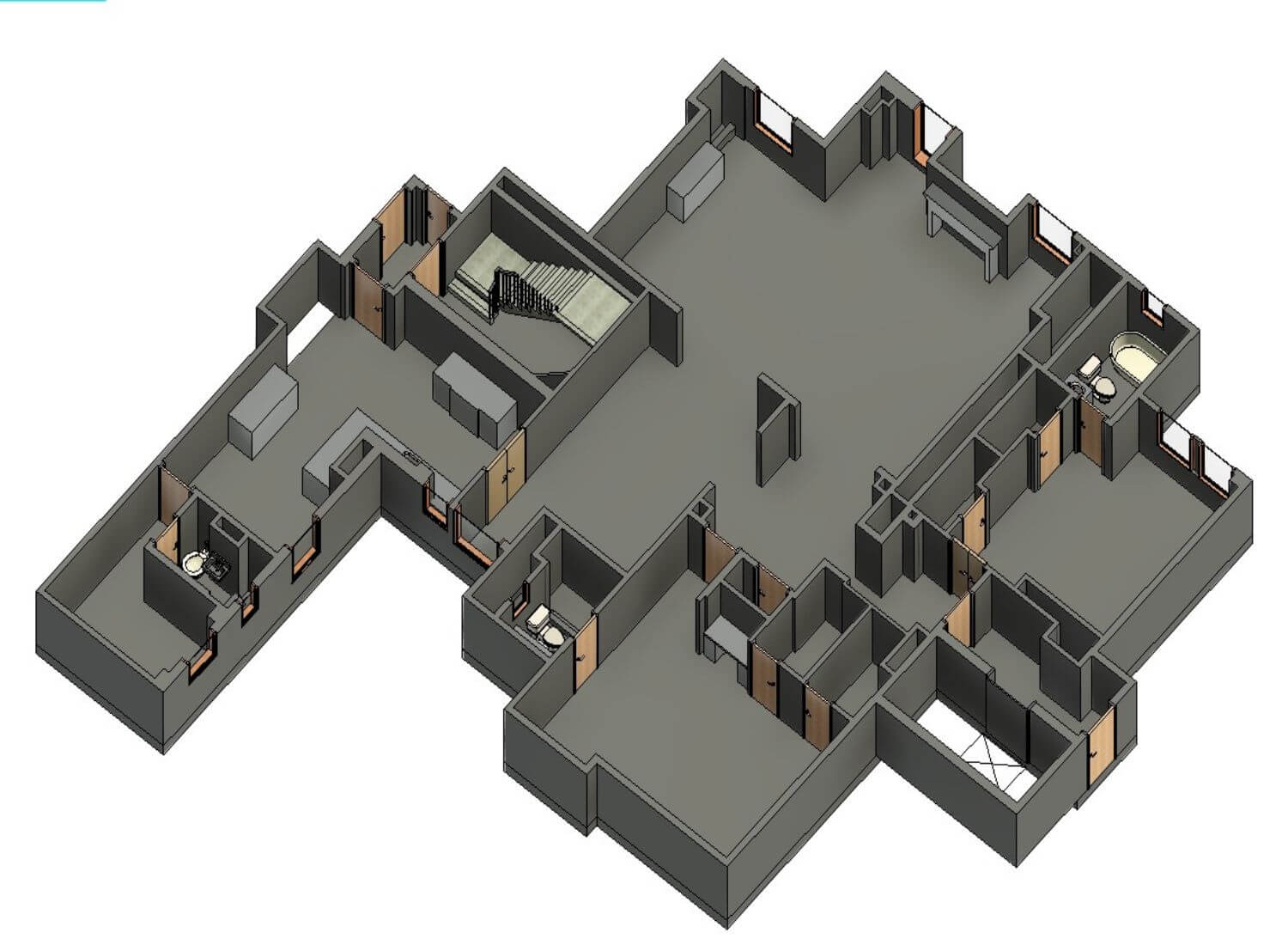PDF to CAD Conversion Services
We Partner with AEC Professionals for Converting PDF to AutoCAD DWG Drawings
PDF to CAD Conversion Services Providers
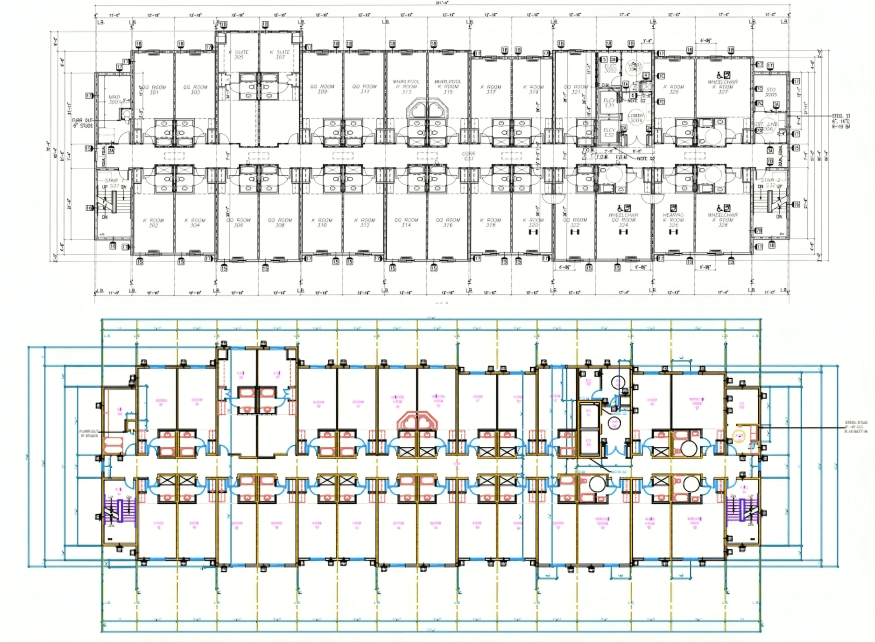
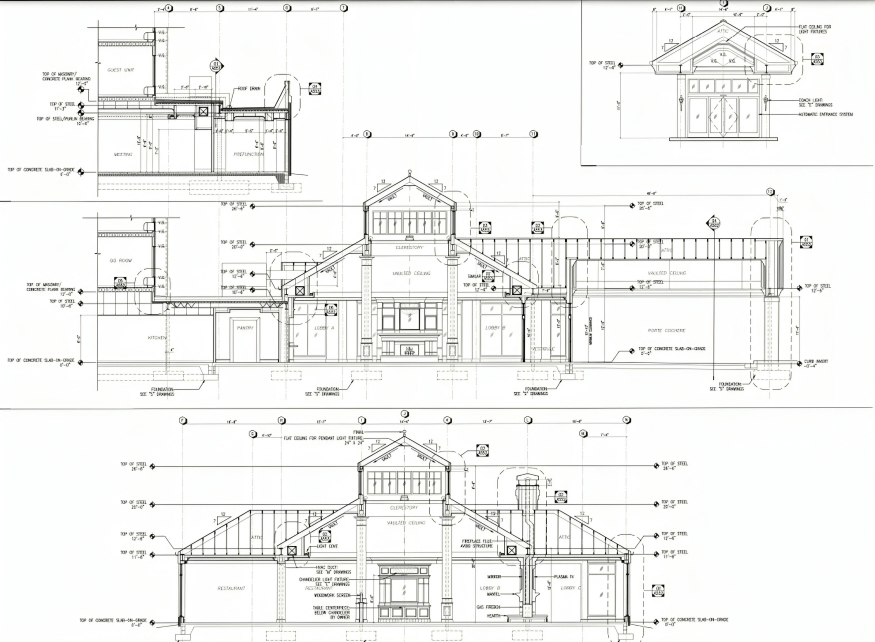

Scan PDF to CAD model
Why Choose us for PDF to CAD Services?
Fast Turnaround Quotes
We review your PDF drawings and offer a quote with timeline. Share requirements like hatching, layers, edits, and output format.
Competitive Pricing Structure
Affordable PDF to AutoCAD conversion services with competitive pricing, serving professionals across the UK, Germany, Greece, and Australia.
Time-Zoned Aligned Collaboration
We respect your time and bridge time zone gaps by scheduling coordination meetings according to your preferred availability.
Software Proficiency
Our expert team uses AutoCAD and Revit to convert PDF to CAD, ensuring fast, precise drafting with reduced production time.
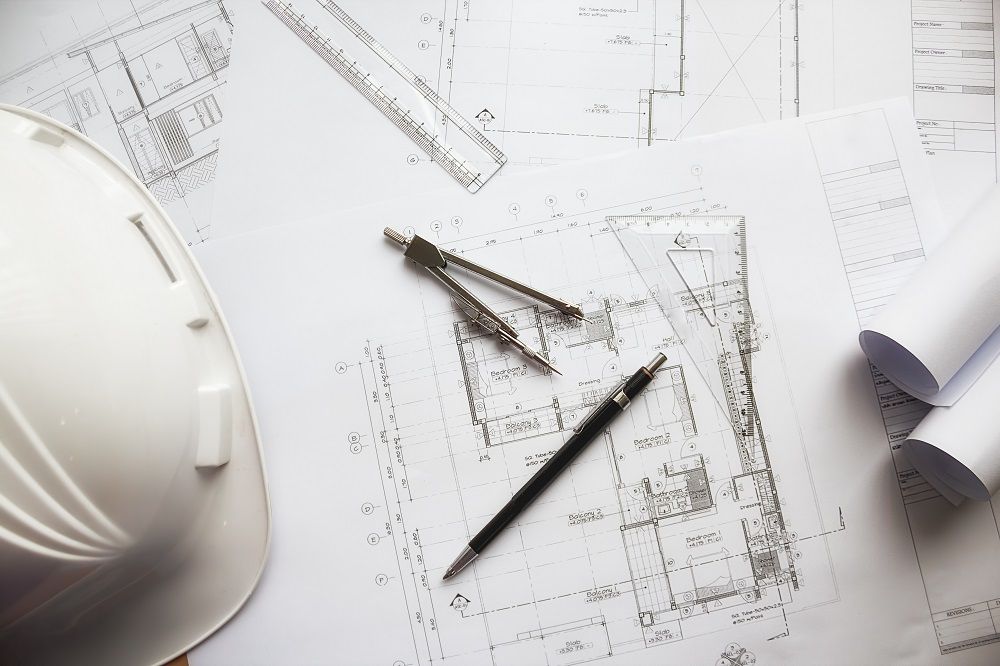
Our Recent Projects
We’re the pioneers in the industry with a comprehensive suite of services, innovative solutions & unmatched support.
Why Outsource PDF to CAD Conversion Services?
Partnering for PDF to CAD enhances your ability to deliver high-quality PDF to CAD drawings without hiring in-house drafters.
Outsourcing to Indian CAD drafting company can reduce your drafting expenses upto 45%
Let your team focus on core tasks while we manage CAD drawings—perfect for real estate and construction projects.
Gain access to dedicated full-time CAD professionals at up to 40% less than local hiring costs, without the burden of recruitment or training.
Our PDF to AutoCAD drafters handle diverse projects, guided by leaders with extensive global construction experience.
Advantages of PDF to CAD Conversion Services
Ability to reiterate the design concept while working on renovation project using pdg to dwg drawings
Eliminating the cost for hiring architect to do a basic pdf to cad conversion job
Using autocad converted drawings from pdf for assessing existing site conditions essential for redevelopment
Converting outdated design drawings into editable CAD drawings useful for planning and redesigning
Enhances accuracy, saves time, ensures editable formats, supports revisions, and streamlines design and documentation processes.
Saving the designs in a digital format that project stakeholders can access at any time and from any location
FAQs
What is PDF to CAD conversion?
PDF to CAD conversion is the process of transforming PDF files (usually drawings or plans) into editable CAD formats like DWG or DXF.
Why is PDF to CAD conversion important?
It allows professionals to edit and reuse existing drawings for design, renovation, or construction purposes, saving time and effort.
Is it possible to edit the converted CAD file?
Yes, once converted, the CAD file is fully editable using standard CAD software like AutoCAD or MicroStation.
Is the converted CAD file 100% accurate?
Accuracy depends on the quality of the original PDF. Manual corrections may be required, especially for scanned documents.
