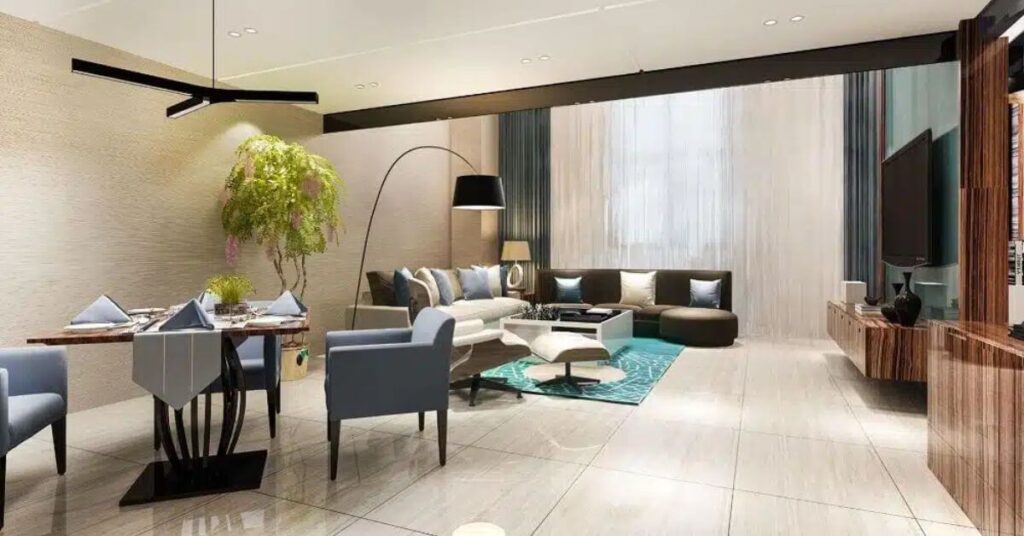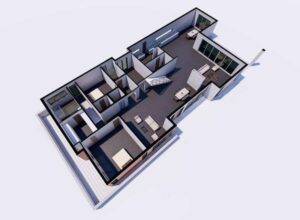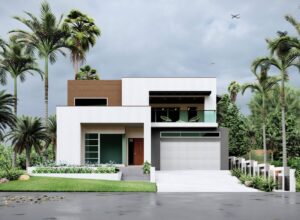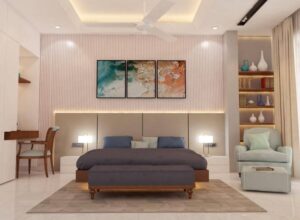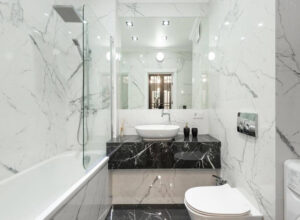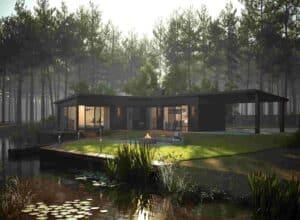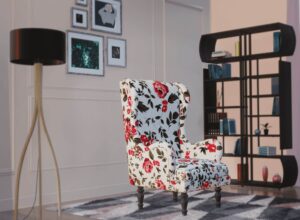Residential 3D Rendering Services

Residential 3D Rendering Services Providers
Architectural - Exterior - Residential Building Render
Our method for residential 3D rendering runs without a hitch. The interior products and elements have a realistic look and feel, thanks to the 3D house rendering technique.
We create distinctive 3D models based on your preferences for elevation, textures, materials, furniture and interior design.
We’ll try to produce a realistic result. Residential rendering for Interior Design decision-making significantly influences the process and provides better insight into the design to the client.
Cost-Time-Quality Balanced Residential 3D Rendering Services
Your time is valuable to us. We place a high priority on giving you residential 3D rendering as soon as possible. For a 10% discount on your project and to hasten the 3D house rendering process, place a same-day purchase order with us.
If you’ve provided us with all the necessary information, we can answer your initial phone or email inquiries right away. We give you a cost estimate with a three-hour guarantee for residential 3D rendering quotation.
Our management and production teams’ combined efforts result in production costs that are up to 40% lower than than the production costs in the USA, Europe, the UK, and Australia
We have professionals with more than 10 years of experience in the disciplines of architecture and interior design. We use a number of software tools, such as 3ds max, to create realistic 3D house renderings.
We provide multidisciplinary residential 3D rendering services globally, adhering to U.S., European, and Australian time zones. If you need a free estimate for a home 3D rendering, send us an email or drop us a line.
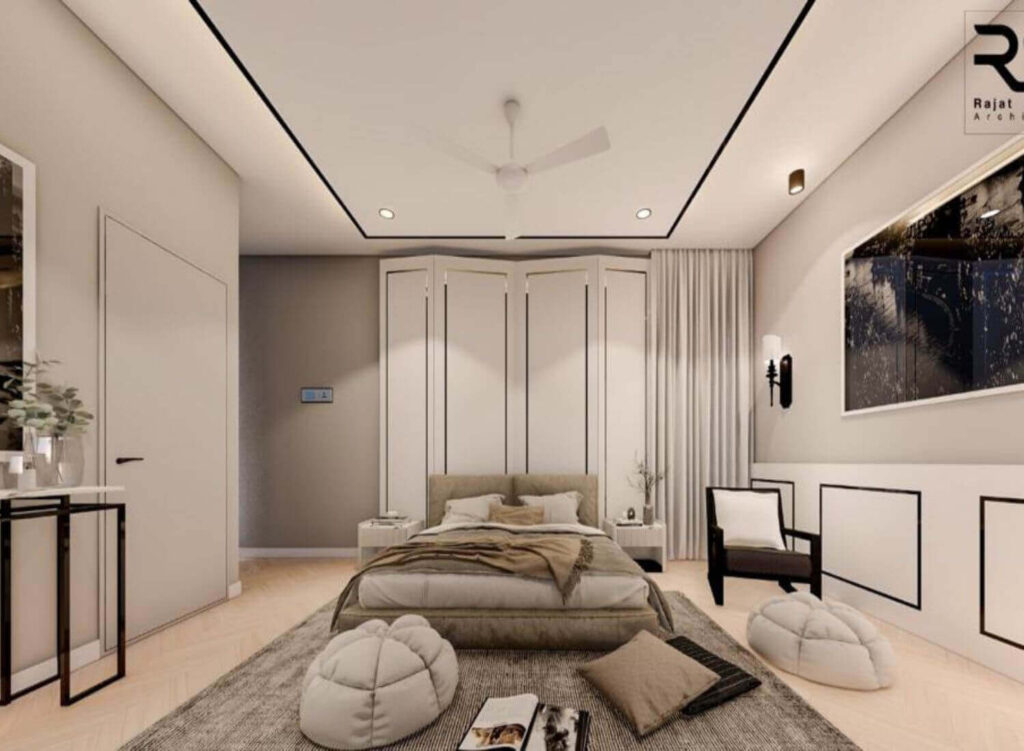
What We Need from you for Residential 3D Rendering Services
- 2D Designs
- Furniture Layout
- Flooring & cladding material
- Wall elevation & textures
Our Process for Outsourcing Residential 3D Rendering Services
You must receive exterior elevations, interior wall elevations, detailed floor plans, and furniture details from your architect & interior designer.
You can also refer to digital platforms such as Pinterest, which is free, for getting some fantastic interior design ideas for residential 3D rendering. Prior to beginning the 3D house rendering, compile a list of furniture design concepts too.
The next step is to select a smaller range of textures and materials. The results of the 3D house rendering may differ depending on the materials and textures you choose.
If you are modifying the interior design, then get interior wall elevation and materials specs from your interior designer.
By providing us with the interior house design, such as floor plans & elevations, you can jumpstart the residential 3D rendering process.
The input consists of CAD designs, material and texture specifications you obtained from your interior designer or other resources. Following a thorough analysis of your needs for a home 3D rendering, we will offer you a precise cost and timeframe.
We’ll use software like 3DsMax to build a render-friendly residential 3D model based on the information that you have provided. Next, we’ll present some still shots of the house for your consideration. We value your feedback in order to confirm the textures and geometries.
Before performing a final residential 3D rendering, this is the perfect moment to look for and correct any potential design flaws.
We make a simple residential 3D model.. This is the ideal stage for idea generation, design modifications, and feedback”
Our Recent Projects

30% Cost Reduction using Exterior Rendering
Client description Building company based in Sydney, Australia Business Description 3D Modeling Exterior 3D Rendering of House Plans The purpose of these 3D renders were as


15% Discount On Complete Comprehensive Residential 3D Rendering Services
If you need a complete 3D depiction of a project, contact us for a great price. Here is how we guarantee a cost-time-quality balance:
Assigning 3D artists to your project who will work diligently to meet the deadline for the final commercial building rendering deliverables
We strive to reduce our turnaround times or ETAs by working closely with you throughout the rendering process in order to reduce rework and informational misunderstandings.

We enhance your residential 3D rendering experience
- Our 3D artists work tirelessly on the residential rendering projects to deliver the output well in advance of the deadline
- By keeping in close contact and collaboration with you, we avoid delays in rework and hence reduce turnaround times or ETAs
- We have extensive software knowledge for 3D house rendering and visualization
- We include virtual 3D digital design approaches into the process to aid in decision-making.
Frequently Asked Questions By Our Clients
What is residential rendering?"
Residential rendering is a digital visualization technique that transforms architectural plans for homes into realistic, visually stunning images. It provides a detailed preview of exteriors and interiors, aiding homeowners, architects, and developers in envisioning the final design.
What are the different types of residential renderings?
The different types of residential renderings include; interior and exterior renderings. However, you can customize the renders as per your design preference i.e, you can choose specific rooms such as bedrooms, bathroom, living area, landscape etc.
How long does it take to 3D render a house?
This depends on the area, number of floors and design complexity of a particular house. However, typically we render a multi-storey 3 bedroom, 2 bathroom, 1 living room and 1 kitchen within 10 business days.
How much does it cost to render a house?
We typically charge between $900 and $1100 for 3d modeling and rendering a multi-storey 3 bedroom, 2 bathroom, 1 living room and 1 kitchen.
In which states are you providing 3D Residential Rendering Services in UK?
London, South East, North West, East, South West, Scotland, West Midlands, Yorkshire and The Humber, East Midlands, Wales, North East, Northern Ireland.
In which states are you providing Residential Rendering Services in Australia?
New South Wales, Victoria, Queensland, Western Australia, South Australia, Australian Capital Territory, Tasmania, Northern Territory.
In which states are you providing Residential 3D Rendering Services in USA?
California, Texas, New York, Florida, Illinois, Pennsylvania, Ohio, Georgia, New Jersey, Washington, North Carolina, Massachusetts, Virginia, Michigan, Maryland, Colorado, Tennessee, Indiana, Arizona, Minnesota, Wisconsin, Missouri, Connecticut, South Carolina, Oregon, Louisiana, Alabama, Kentucky, Utah, Iowa, and many more.
In which states are you providing Residential Rendering Services in Germany?
3D BIM Building Information Modeling Services in North Rhine-Westphalia, Bavaria, Baden-Württemberg, Lower Saxony, Hesse, Berlin, Rhineland-Palatinate, Saxony, Hamburg, Schleswig-Holstein, Brandenburg, Saxony-Anhalt, Thuringia, Mecklenburg-Vorpommern, Bremen, Saarland.
In which Cantons are you providing Residential Architectural Renderings Services in Switzerland?
Zurich, Berne / Bern, Lucerne, Uri, Schwyz, Obwald / Obwalden, Nidwald / Nidwalden, Glarus, Zoug / Zug, Fribourg / Freiburg, Soleure / Solothurn, Basle-City / Basel-City / Basel-Stadt, Basle-Country / Basel-Country / Basel-Landschaft, Schaffhouse / Schaffhausen, Appenzell Outer-Rhodes / Appenzell Ausserrhoden, Appenzell Inner-Rhodes / Appenzell Innerrhoden, St. Gall / St. Gallen, Grisons / Graubünden, Argovia / Aargau, Thurgovia / Thurgau, Ticino / Tessin, Vaud, Wallis / Valais, Neuchâtel, Geneva, Jura.
Email Us
Let's Talk
USA - (+1) 760 514 0172
INDIA - (+91) 63502 02061
