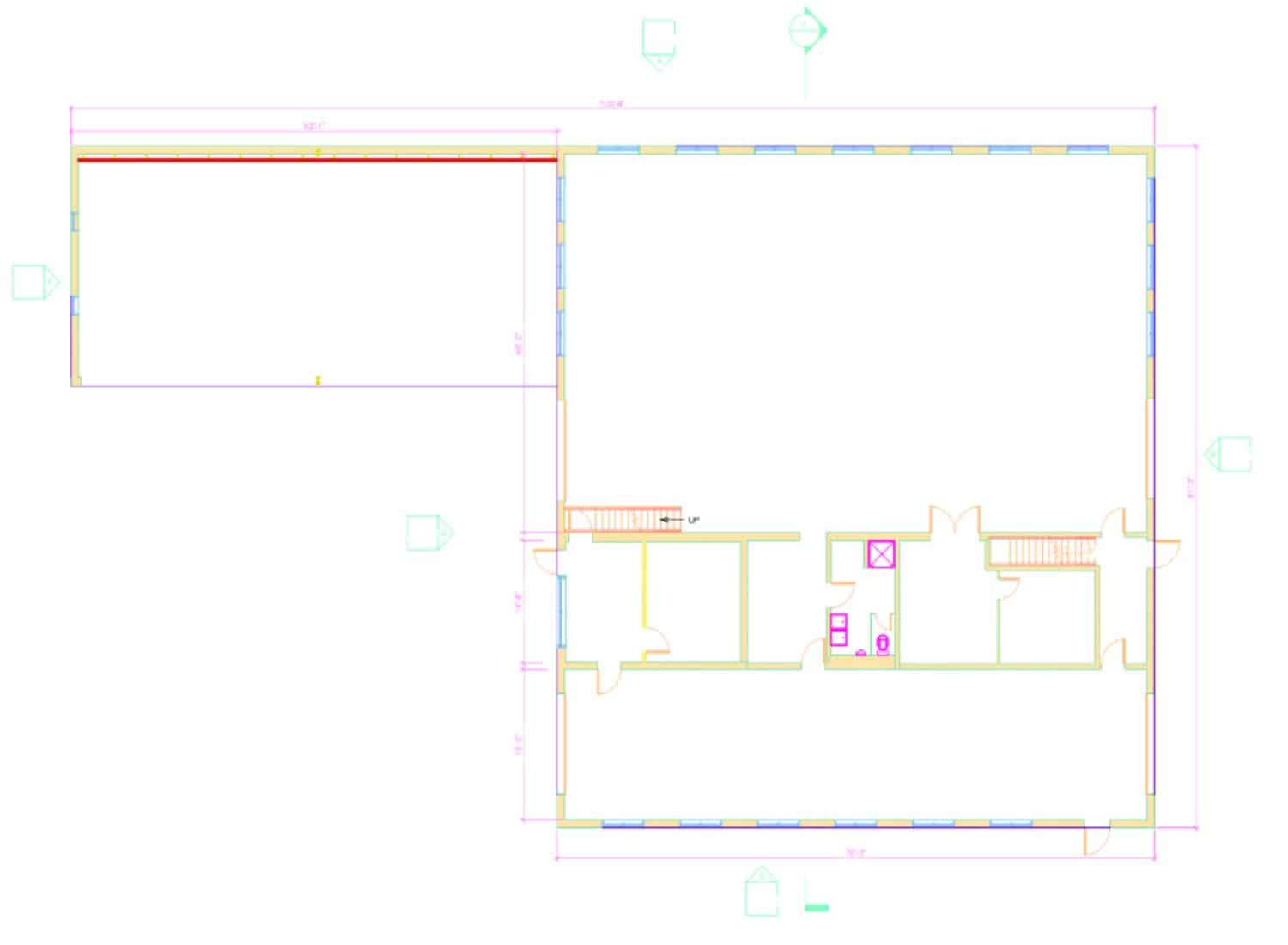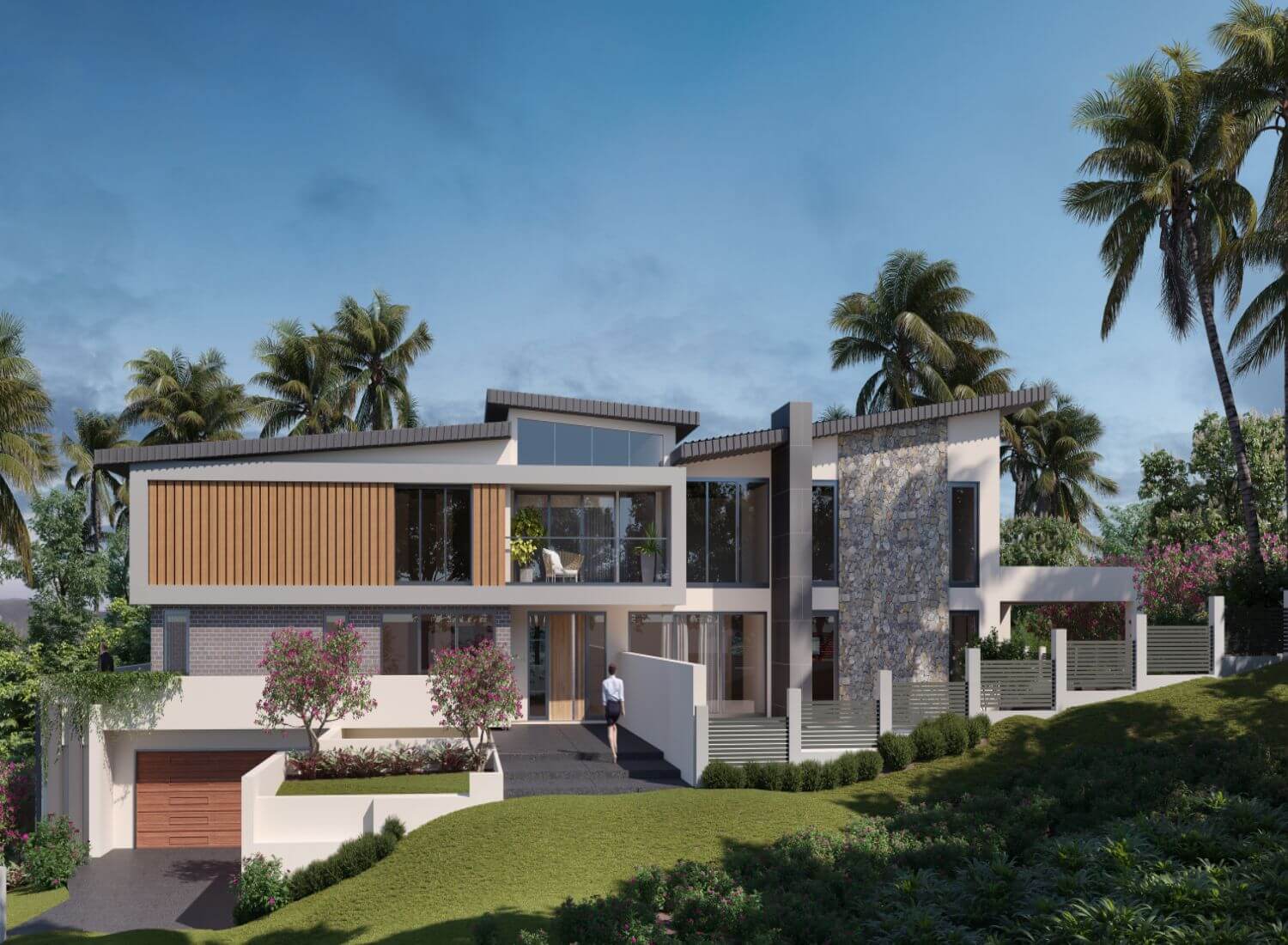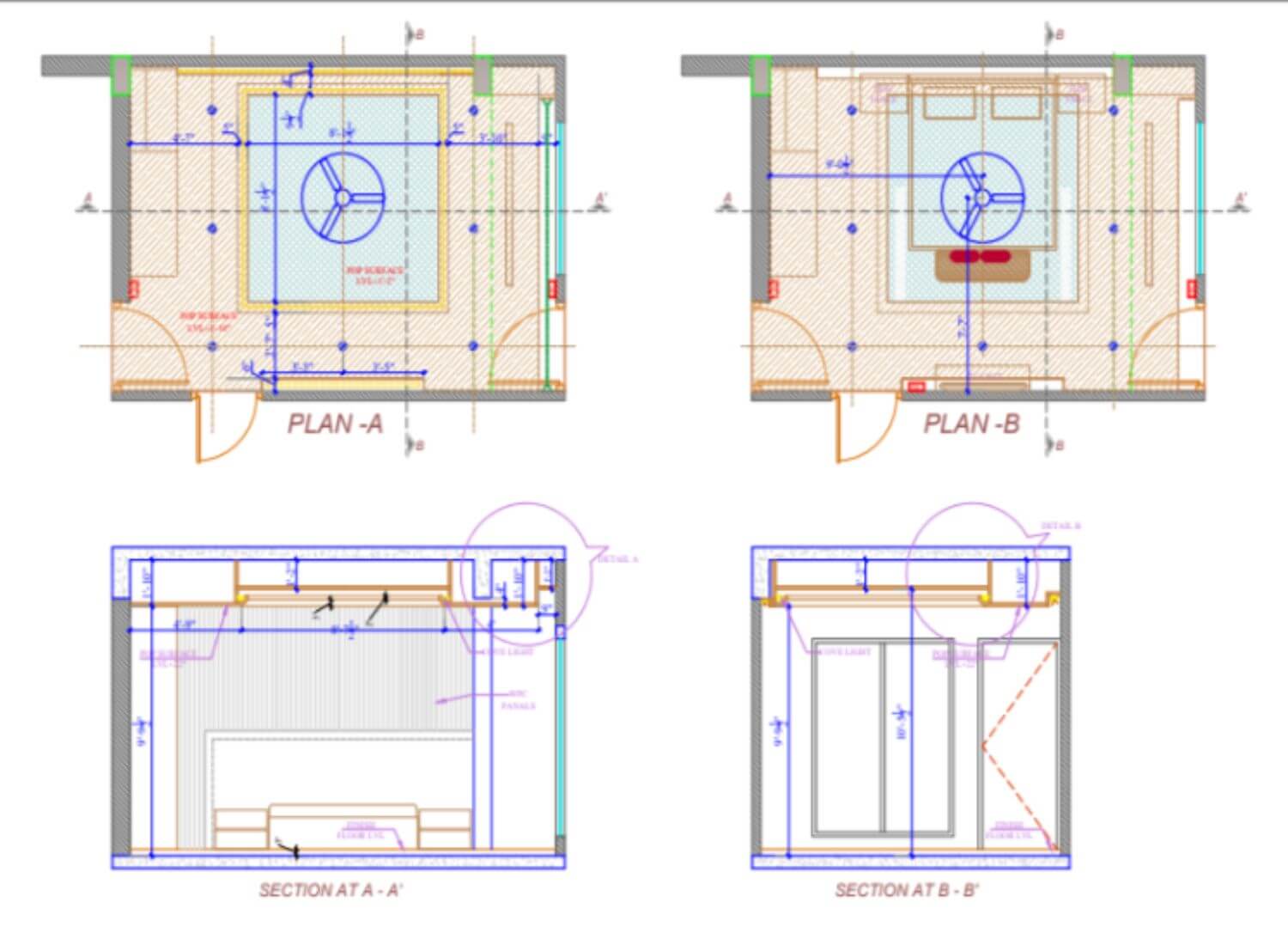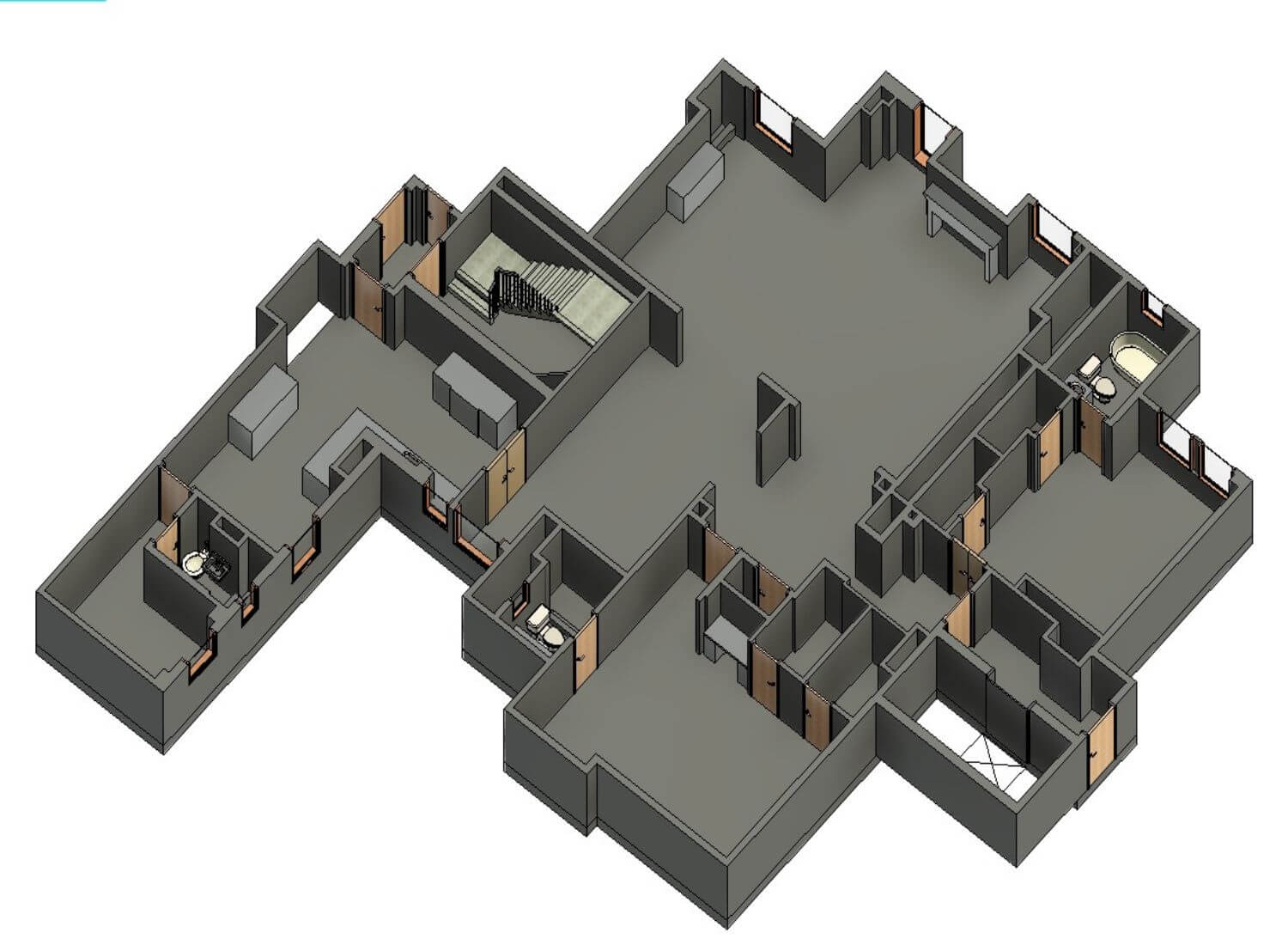Outsource Architectural 3D BIM Modeling to Cresire Rendering
Outsource Architectural 3D BIM modeling to Cresire for detailed and standards-compliant models that streamline design development and reduce project coordination errors.
What is Architectural 3D BIM Modeling?
Architectural 3D BIM modeling involves creating three-dimensional data-rich digital representations of buildings. This includes geometry and critical details of design components. Architectural 3d modeling improves design precision and promotes collaboration amongst project stakeholders. Making BIM 3D Architectural Modeling a critical tool for modern architectural and construction project management.
Cresirendering specializes in developing Architectural 3D BIM models for global clients. Right from LOD 200 till LOD 500, our team has successfully delivered complex architectural and engineering projects across multiple sectors including residential, healthcare, commercial, entertainment and hospitality. Take a look at our case studies to see how we consistently deliver precision and meet project timelines.
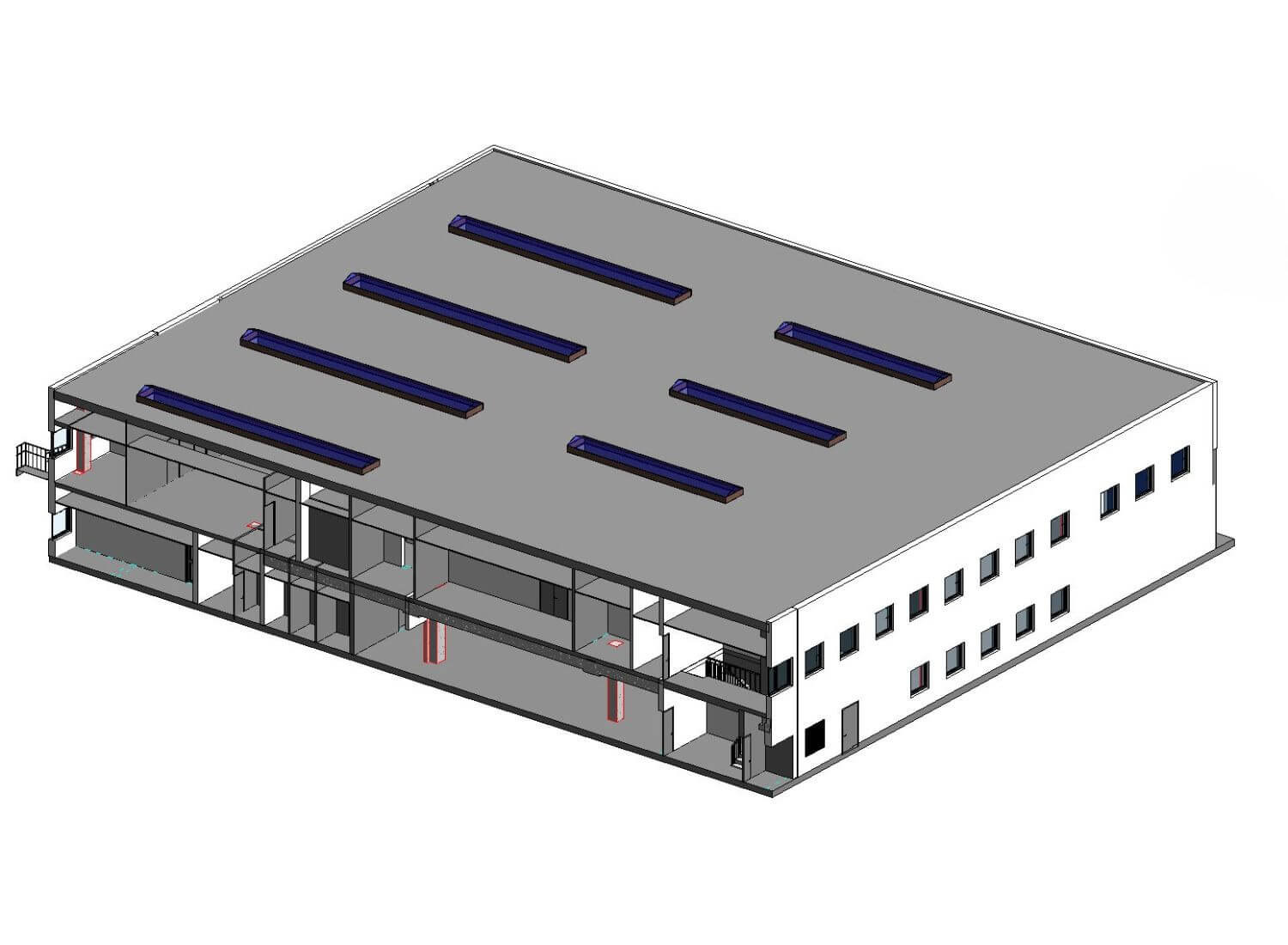
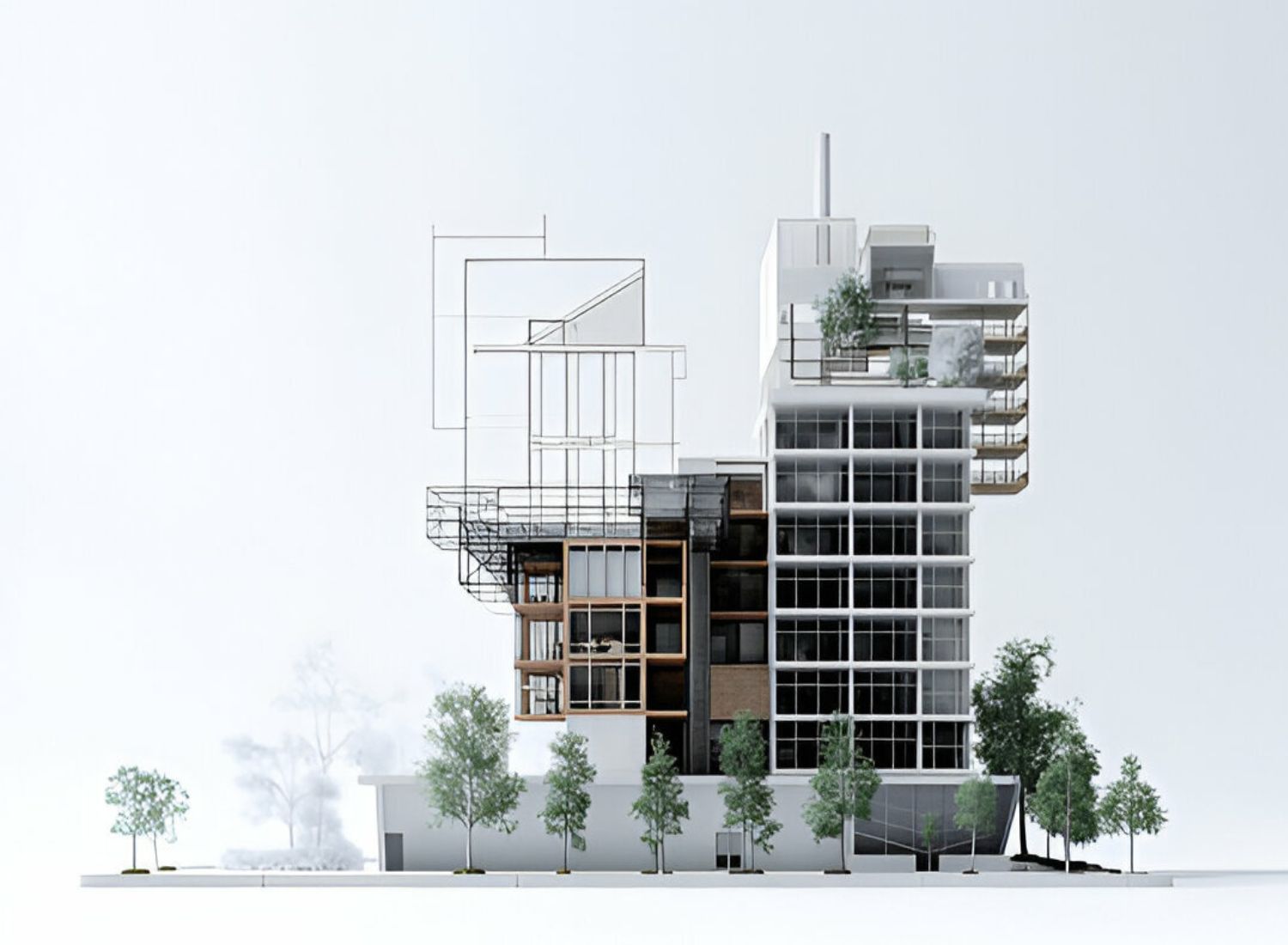
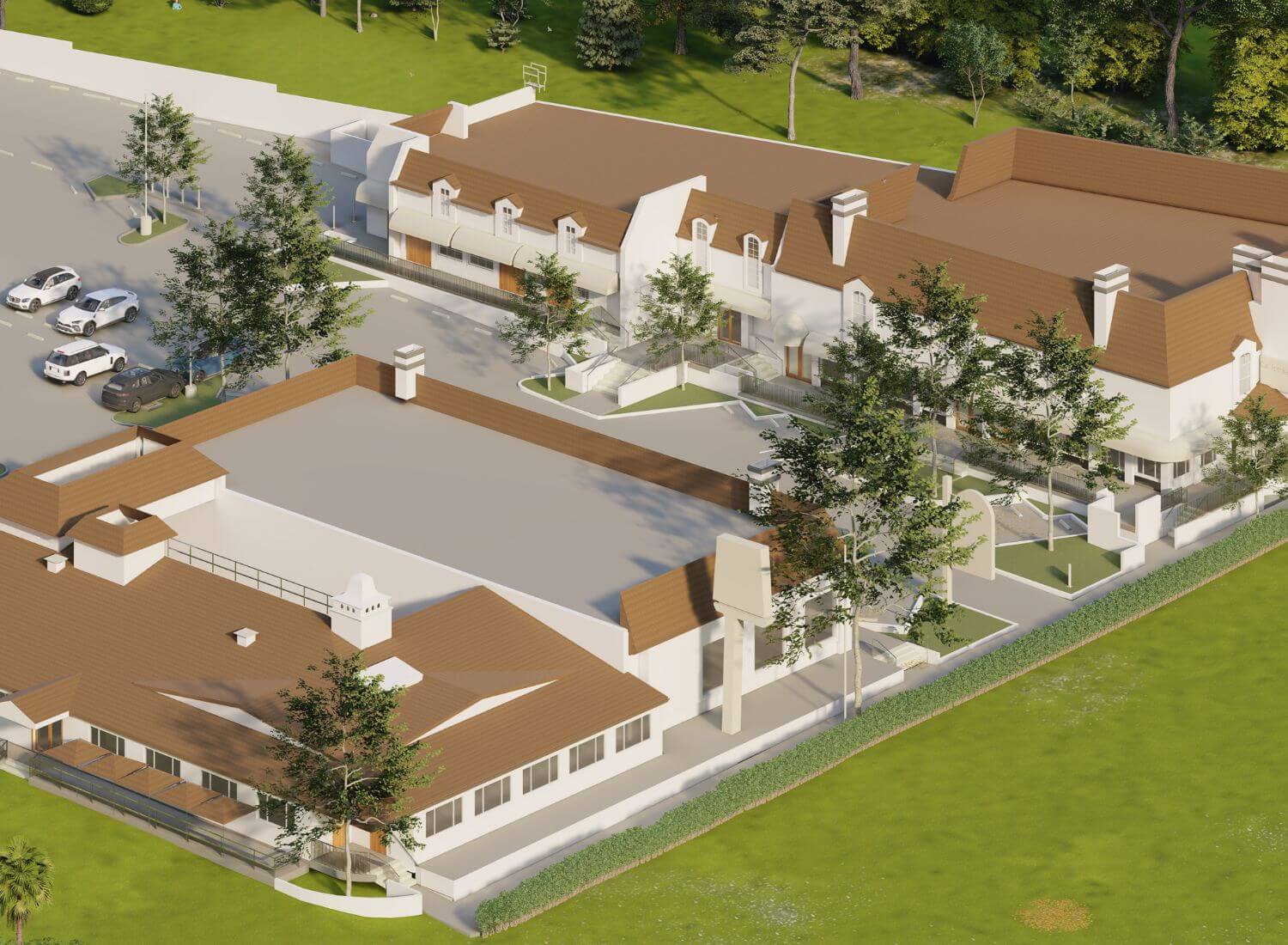
BIM Revit Architecture - Architectural Conceptual Model
Architectural BIM Services We Offer
Architectural 3D model
- Developing Revit Architectural Modeling for Design Visualization
- Allocating Architectural Revit Modelers for Different Design Phases
- Partnering for Outsourced Architectural Modeling Services
- Architectural 3D Modeling of Building Elements such as Walls, Floors, Doors, Windows, and Roofs
- 3D Architectural Modeling with Customised Revit Families
Architectural BIM Services
- Developing LOD 300 Architectural BIM Models with basic design details for visualisation and quantity takeoffs
- Minimize Design Rework with Intelligent Architectural BIM Models instead of traditional 2D CAD plans
- Developing 3D Architectural BIM Models from Conceptual to Detailed Design Stage
- Delivering LOD 500 BIM Model with lifecycle details of design elements
- Offering customised and cost effective Architectural BIM Services
Architectural Interior Modeling
- Modeling Interior Design Elements Within Architectural BIM Models
- Developing Interior Revit Families (Sofa, Bed, Chairs, doors) for Design Visualisation
- Creating detailed 3D Interior Design Models for ready for Realistic Rendering
- Offering Interior BIM modeling for Design Visualisation and Clash Coordination
Why Choose Us for 3D Architectural BIM Modeling?
Experienced BIM Experts
Our team has demonstrated international experience in the architectural, engineering, and construction management industries. Together, we bring diverse expertise in Architectural BIM modeling
LOD 100 to LOD 500 Compliance
We closely assess the required Level of Detail (LOD) for your project and help you develop basic (LOD 300), medium-detail (LOD 400), or fully detailed (LOD 500) models based on your preferences.
Global Project Delivery
We leverage our diverse international experience by partnering with AEC professionals from the USA, UK, Europe, and Australia for Architectural 3D BIM modeling services
Proficiency in Industry-Leading Software
Our team is proficient in using the latest AutoDesk AEC collection products, using their experience in expediting the turnaround time
Customized Architectural BIM Modeling Services
We offer a range of BIM modeling services for architectural elements. Whether it's an interior or exterior model, we have got you covered
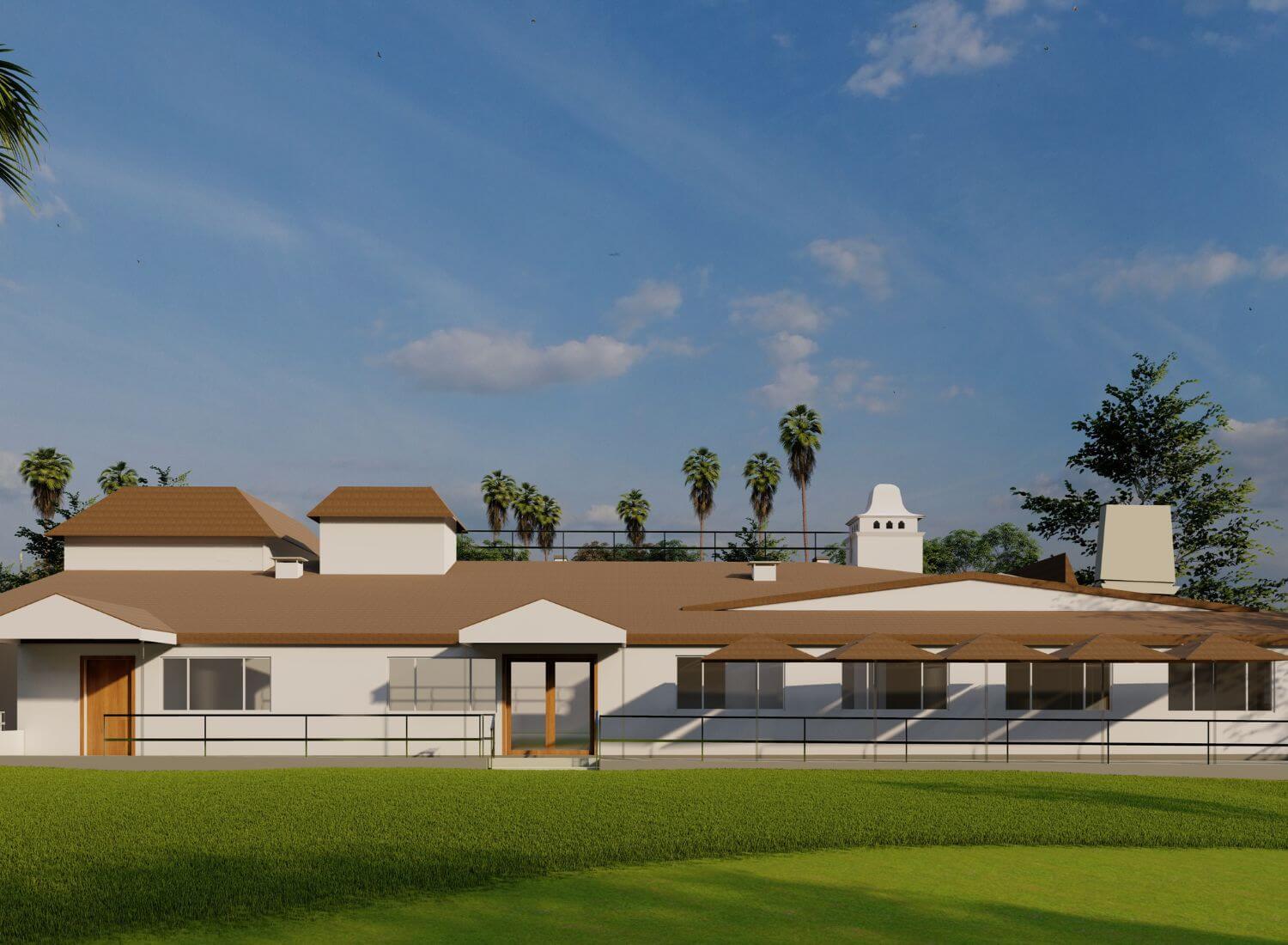
End-to-End Dedicated Support
Our team supports you for developing Architectural 3d models right from the conceptual design stage till the project reaches the detailed design stage. Throughout the process, we host online meetings to review BIM Architectural models, collect feedback and implement design changes.
Project-Focused Architectural Revit Modeling Process
Project Kickoff
We start by understanding your design vision and needs through detailed discussions, ensuring our Revit architectural modeling aligns perfectly with your project goals.
3D Architectural
Our experts craft precise 3D architectural Revit models with accurate LOD, capturing every detail—from core elements to fine finishes—reflecting your design vision.
Feedback & Refinement
Our BIM architectural services include a review phase where your feedback is valued. We refine the model to meet your needs and ensure complete satisfaction.
Deliverables & Handover
Upon finalization, we deliver architectural models in RVT, IFC, and DWG formats, ensuring software compatibility and seamless integration into your project workflow.
Our Recent Projects
We’re the pioneers in the industry with a comprehensive suite of services, innovative solutions & unmatched support.
BIM Modeling for Diverse AEC Industries
Residential
Leverage Architectural BIM Modeling Services to visualize, plan, and streamline residential projects with accurate designs, better coordination, and efficient execution.
Commercial
Use BIM modeling to streamline commercial designs, coordinate MEP systems, reduce rework, and deliver efficient, cost-effective architectural solutions from concept to completion.
Historical
BIM modeling services help replicate historic structures in 3D, enabling precise renovation, analysis, and long-term preservation strategies.
Educational and Institutional
Architectural BIM services improve design accuracy, enable better visualization, and support smooth execution of complex educational and institutional building projects.
Industrial Facilities
Simplify complex industrial facility planning using BIM modeling—ensuring accurate designs, seamless collaboration, clash detection, and smarter construction decisions.
Amphitheaters and Cultural Venues
Use BIM modeling to optimize amphitheater layouts, improve cultural venue acoustics, manage construction phases, and deliver detailed, data-rich architectural plans.
Advantages of Outsourcing 3D Architectural Modeling
Cost Savings
Achieve significant cost reduction as compared to hiring an in-house team for Architectural BIM Modeling Services.
Access to Expertise
Tap into specialized skills and knowledge unavailable in-house.
Scalability
Meet varying project demands without limitations of internal resources.
Faster Project Delivery
Ensure timely completion with dedicated teams.
Improved Design Communication
Present impactful BIM architectural modeling visuals that resonate with clients and stakeholders.
Enhanced Marketing and Sales
Use stunning BIM Revit Architecture modeling visuals to attract clients, secure funding, and close deals.
FAQs
What is included in our Architectural 3D BIM Modeling services?
We create models for walls, floors, roofs, doors, windows, and furniture arrangements in LOD 100 to LOD 500. Creating precise, data-rich 3D models of a building’s exterior and interior is part of our architectural 3D BIM modeling services.
What software do we use for Architectural 3D BIM modelling?
For architectural 3D BIM modeling, we utilize industry-leading programs such as Autodesk Revit, Navisworks, 3ds Max, and ReCap Pro. These tools assist us in developing accurate and detailed design models.
What Is the Turnaround Time for 3D Architectural Modeling?
The turnaround time for 3D architectural BIM modeling typically depends on three factors: the total area of the building, the required Level of Detail (LOD), and the extent of design coordination
How much does a BIM service cost?
The cost of BIM services typically depends upon the project size, required BIM dimensions, design complexity, level of detail (LOD), and expected turnaround time.
Why should you outsource Architectural BIM Modeling Services?
Outsourcing Architectural BIM model development helps USA, UK and Europe based AEC and surveying companies and professionals to develop precise and detailed, regulation compliant BIM architectural models while optimising time and significant production cost.
