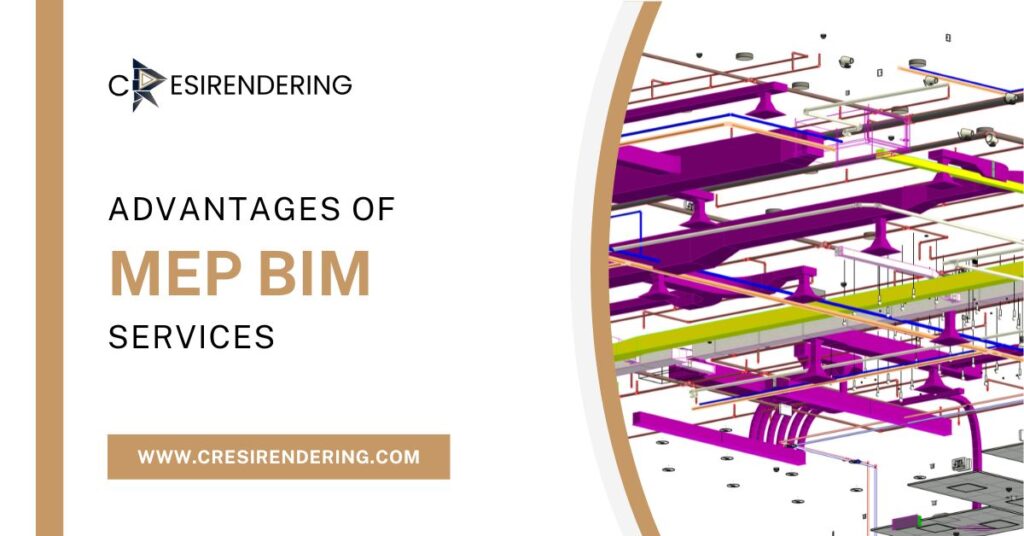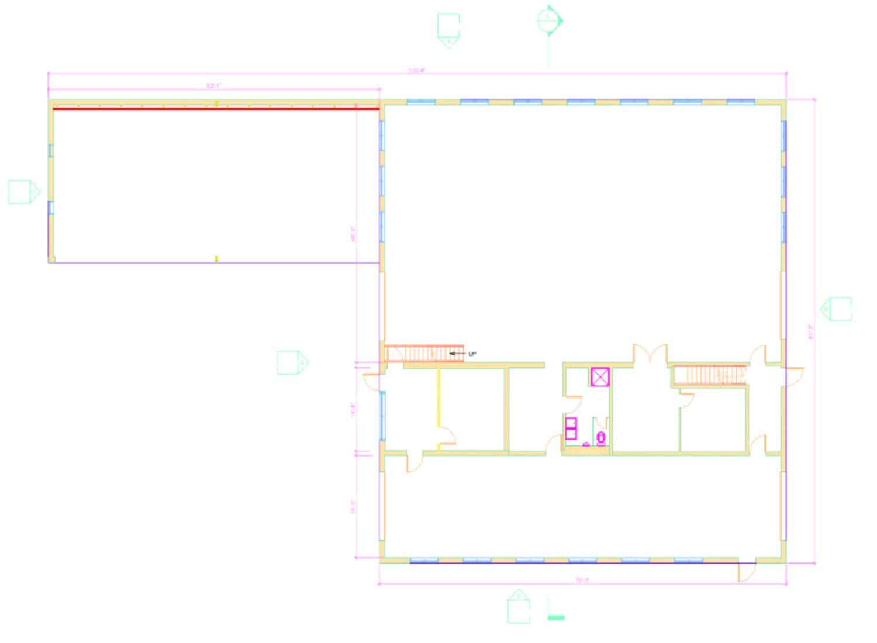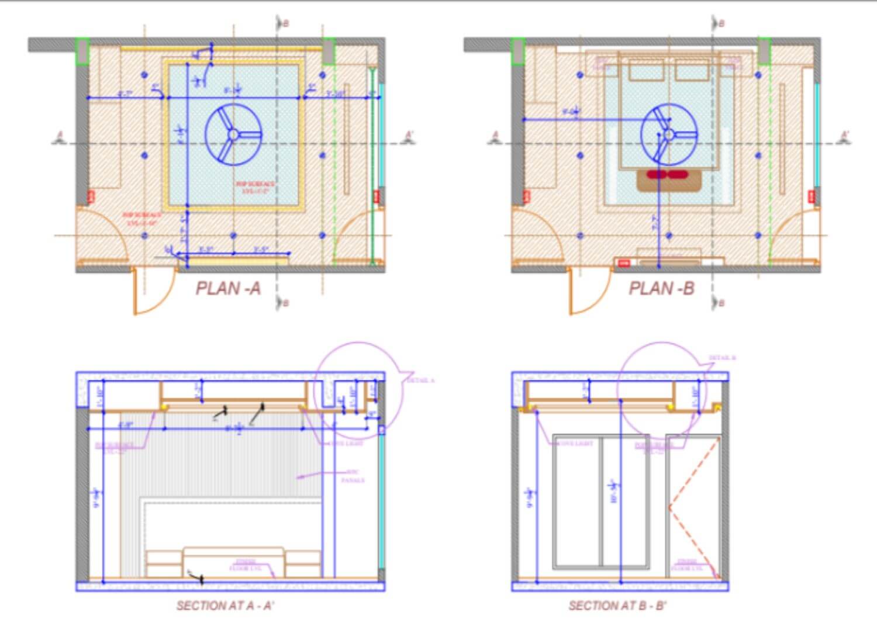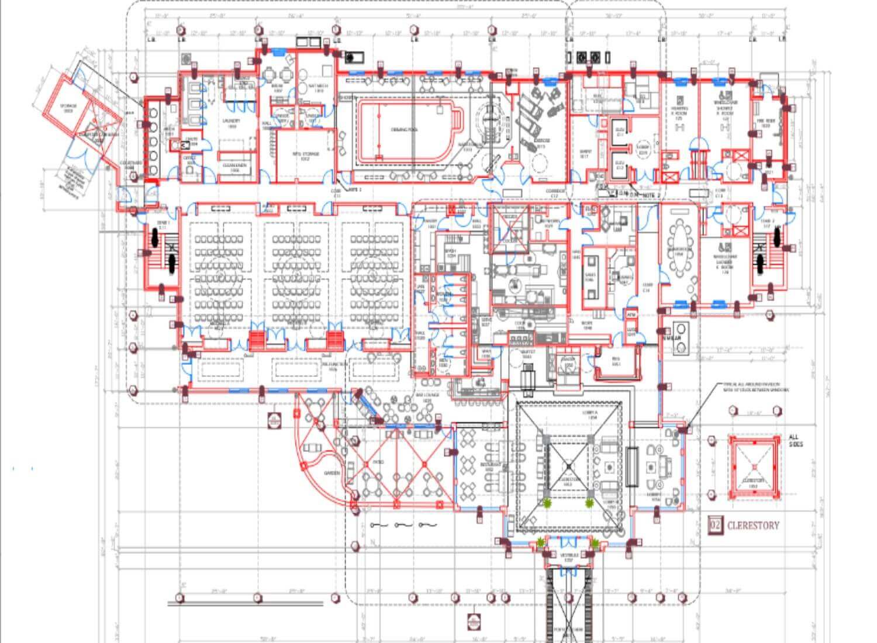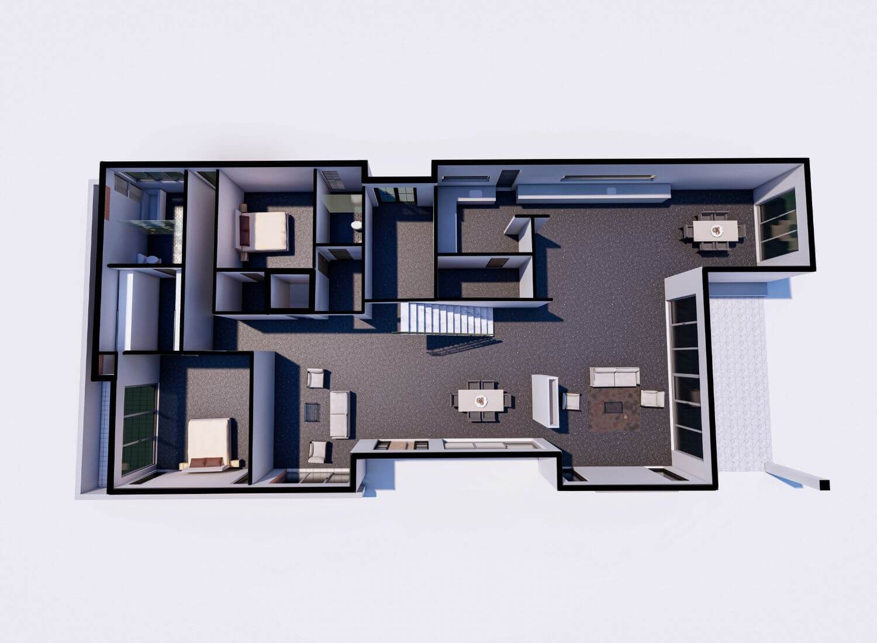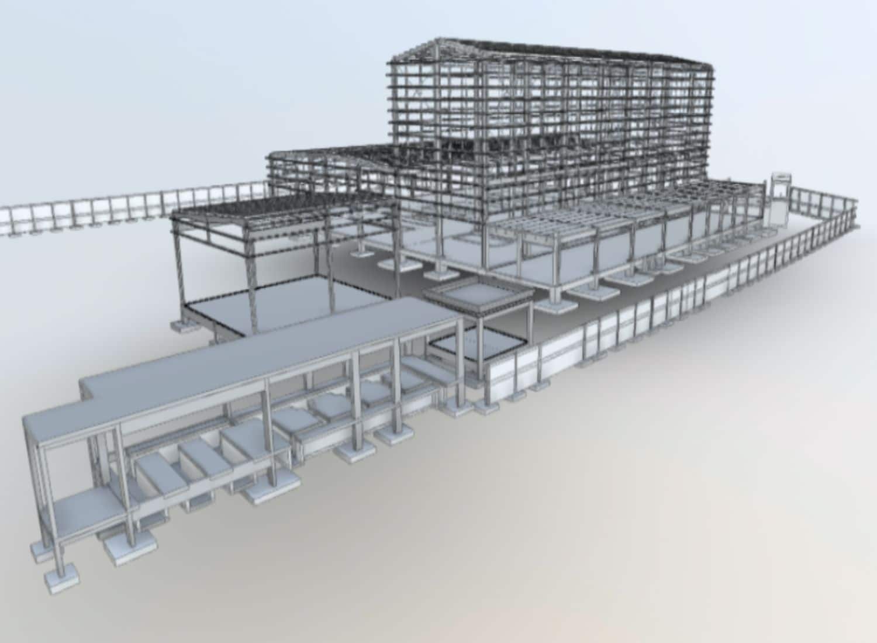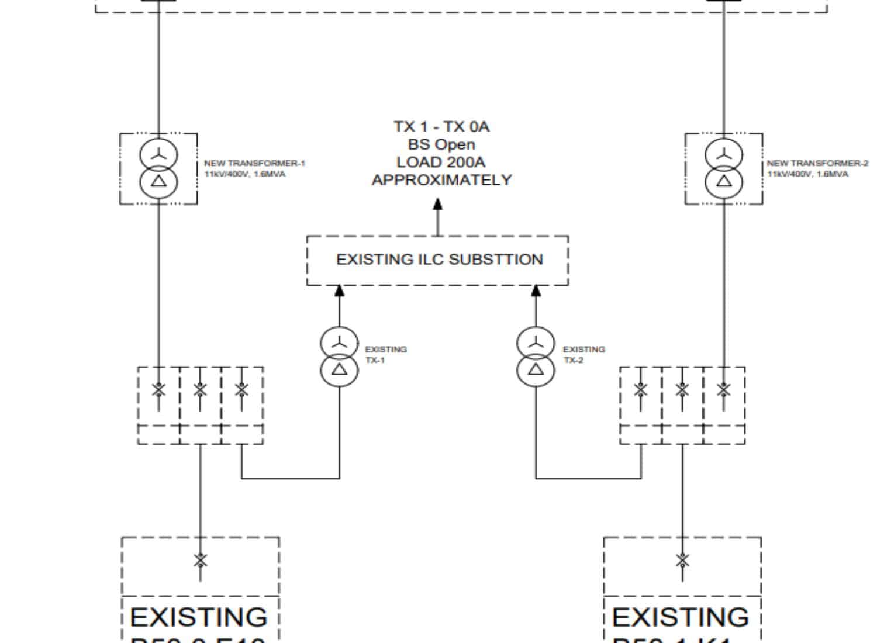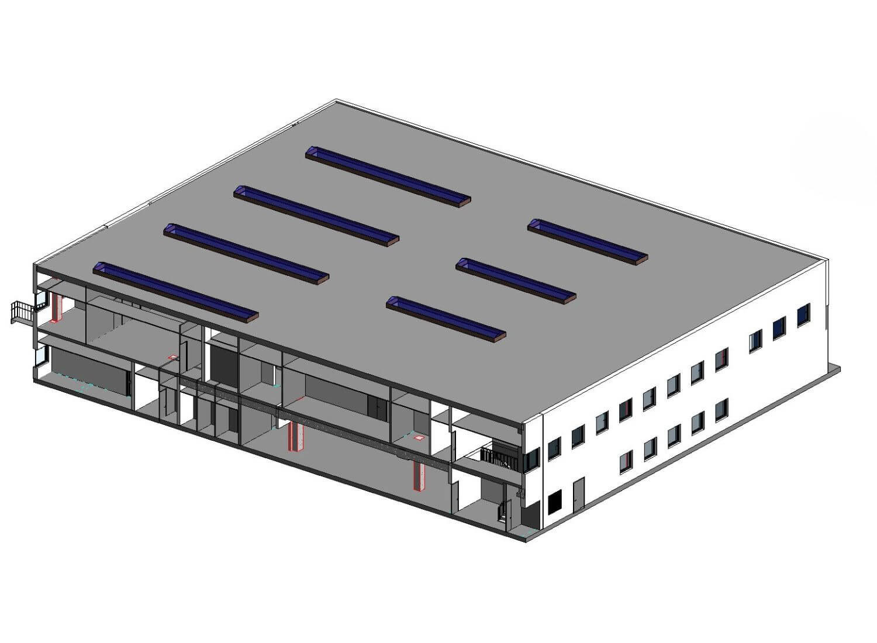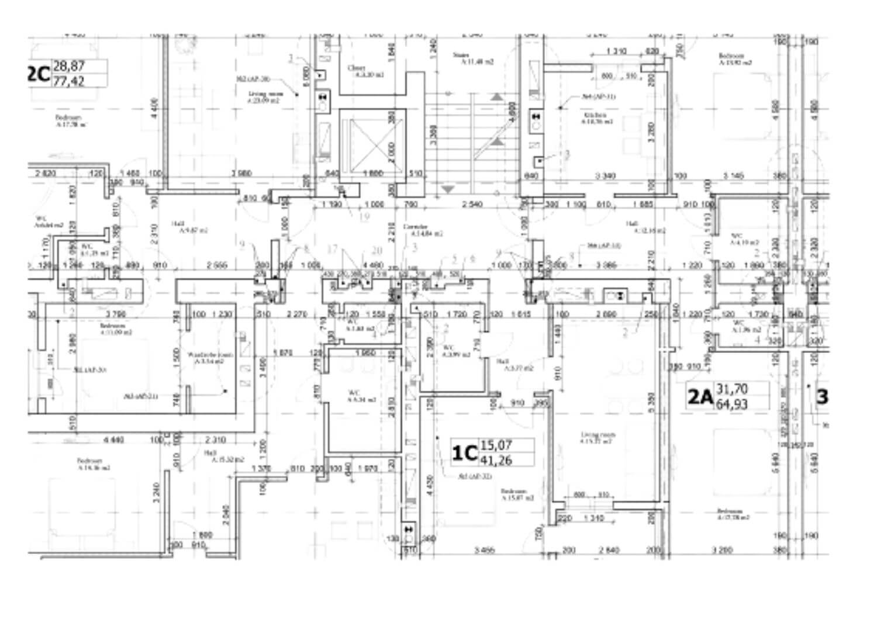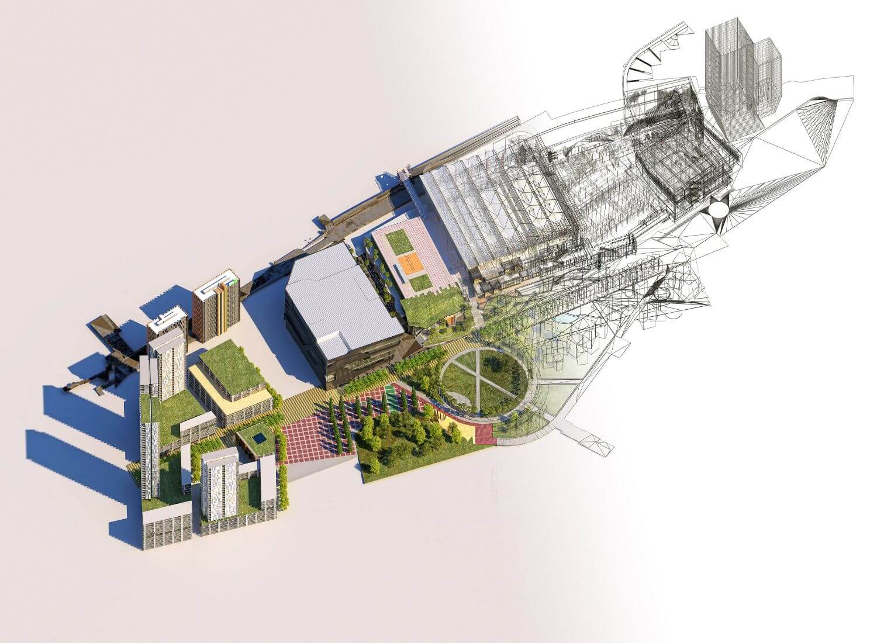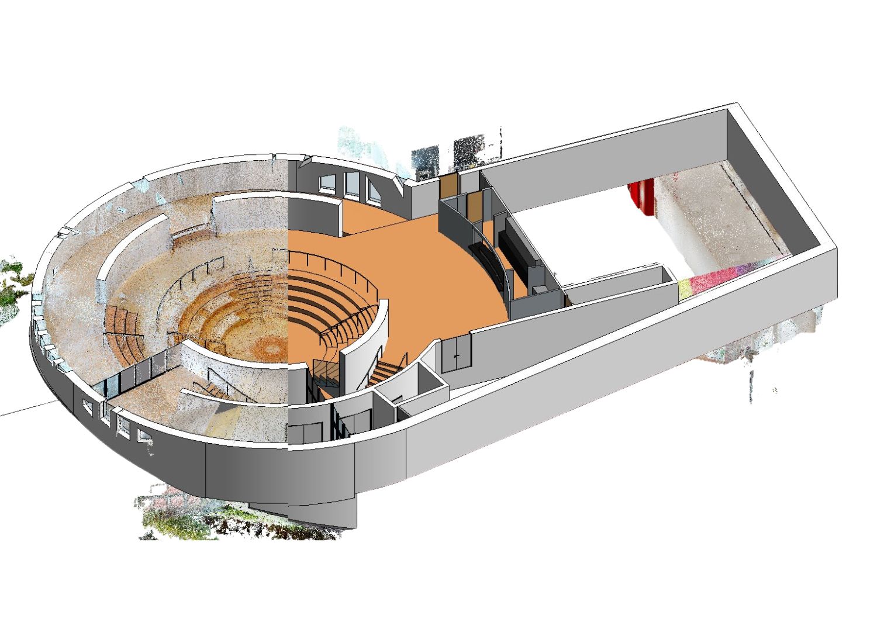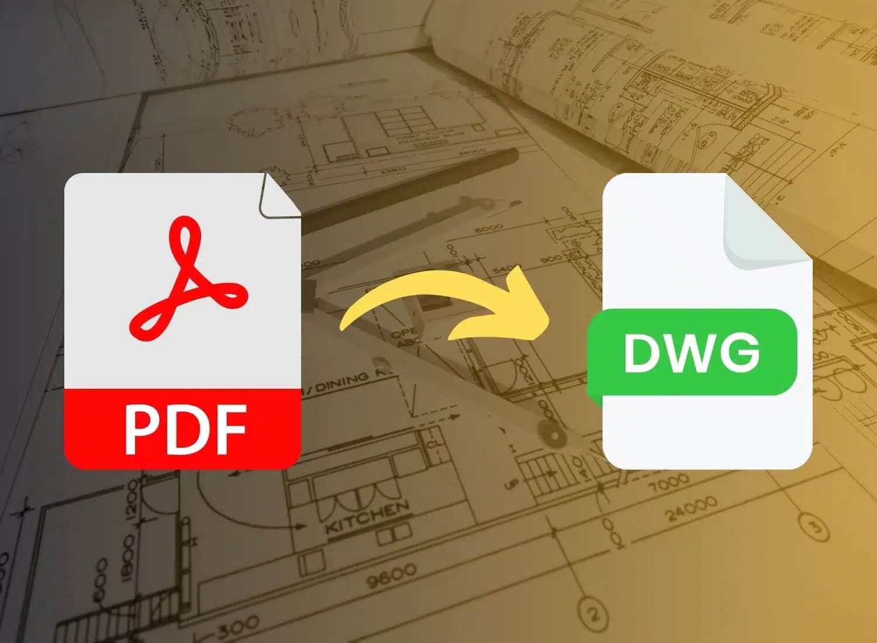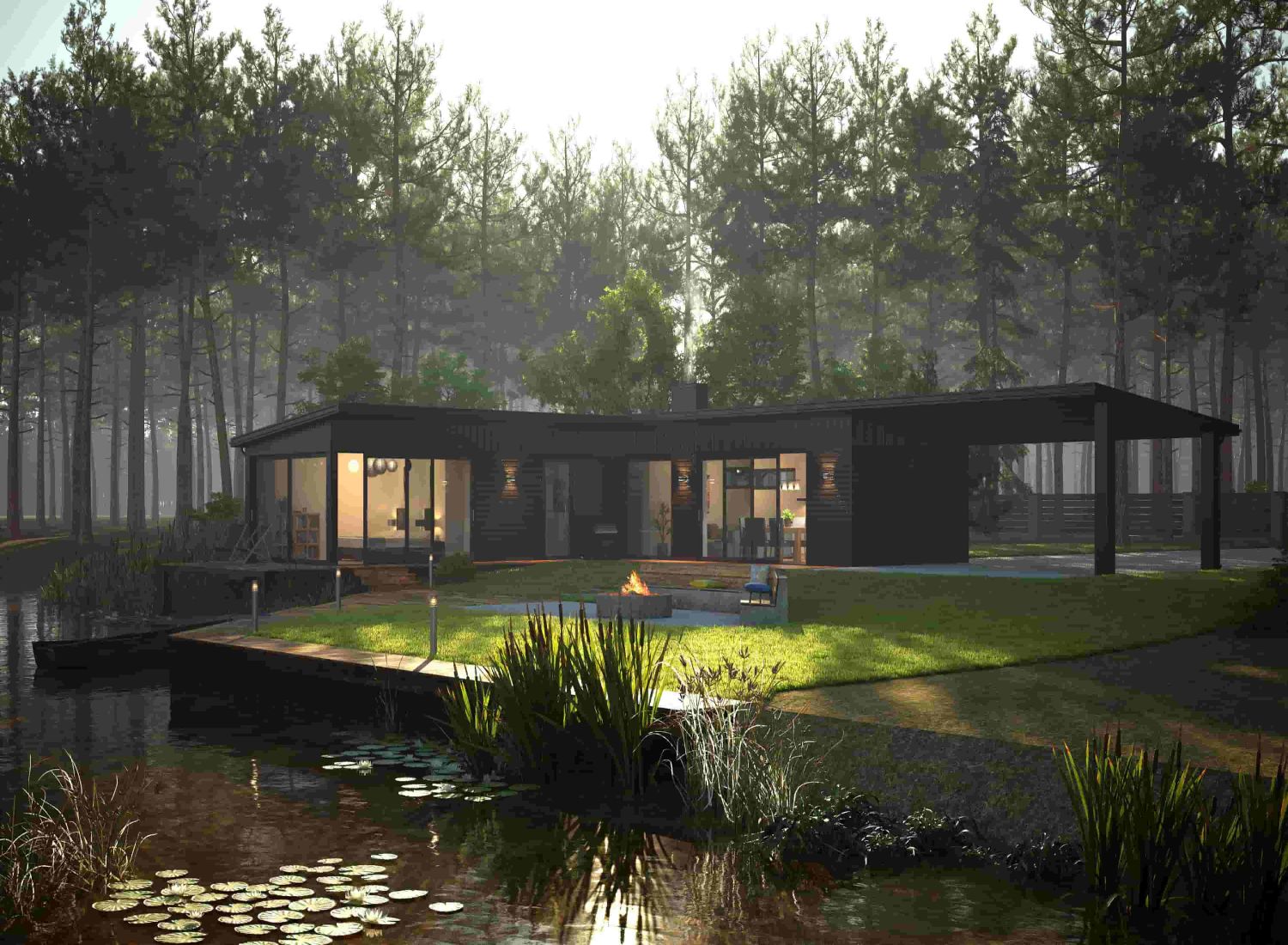BIM in Civil Engineering

BIM in Civil Engineering Industry
The BIM for Civil and Structural Engineers
The landscape of civil engineering is undergoing a significant transformation, driven by the powerful influence of Building Information Modeling (BIM).
This innovative technology has transcended from a mere software tool to a collaborative ecosystem, fundamentally changing how civil projects are designed, constructed, and managed.
By integrating 3D modeling with rich data and intelligent workflows, BIM in Civil Engineering industry is ushering in an era of enhanced efficiency, improved cost predictability, and unparalleled design precision.
Boosting Efficiency
Before BIM, civil engineering projects were plagued by information silos, fragmented workflows, and reactive problem-solving. BIM bridges these gaps by creating a single, central repository for all project data – from conceptual models to detailed drawings and construction schedules.
This unified approach fosters real-time collaboration between architects, engineers, contractors, and owners, enabling seamless communication and streamlined decision-making.
Gone are the days of duplicating efforts and chasing down information; BIM facilitates a proactive approach, identifying potential clashes and constructability issues early in the design stage, thus minimizing costly rework and delays down the road.
Cost Predictability
Accurate cost estimation is vital for the success of any civil engineering project. Traditionally, estimations were often based on historical data and educated guesses, leading to potential budget overruns and project disruptions.
BIM offers a game-changer in this regard. By integrating cost data with the 3D model, engineers can generate highly accurate quantity takeoffs and material estimates, ensuring greater transparency and predictability throughout the project lifecycle.
This empowers stakeholders to make informed decisions based on real-time financial insights, optimize resource allocation, and ultimately ensure projects remain within budget.
Precision by Design
BIM’s impact on design precision is nothing short of revolutionary. Gone are the days of working with 2D drawings prone to errors and misinterpretations. BIM in Civil Engineering generates intelligent 3D models that encompass every aspect of the project, from the foundation to the roof.
This comprehensive visual representation allows engineers to identify potential design clashes, analyze structural integrity, and optimize constructability before construction even begins. This meticulous attention to detail translates into fewer errors on site, leading to safer, more efficient, and cost-effective construction.
The Future of Civil Engineering with BIM
The future of BIM in Civil Engineering is undeniably linked to the continued evolution and adoption of BIM. We can expect to see further advancements in:
- Interoperability: Seamless data exchange between various BIM software platforms will become the norm, facilitating collaboration across disciplines and project phases.
- Cloud-Based Collaboration: Cloud-based BIM solutions will empower geographically dispersed teams to work together in real-time, fostering seamless collaboration and project management.
- AR/VR Integration: Augmented and virtual reality technologies will be integrated with BIM models, allowing for immersive visualization and enhanced decision-making throughout the project lifecycle.
- Sustainability Analysis: BIM will play a crucial role in analyzing and optimizing building designs for energy efficiency, environmental impact, and resource usage, contributing to a more sustainable future.
By embracing BIM today, civil engineering firms can position themselves at the forefront of this transformative journey. With its proven ability to enhance efficiency, optimize costs, and ensure design precision, BIM is not just a technological advancement; it’s a paradigm shift that redefines the way civil engineering projects are conceived, designed, and constructed.
Cresire: Your Partner in BIM for Structural Projects
At Cresire, we understand the transformative power of BIM – Building Information Modeling in Civil Engineering Industry and are committed to empowering small and medium-sized civil engineering firms to reap its benefits. We offer a comprehensive suite of BIM services, designed to seamlessly integrate into your existing workflows and project requirements.
Some of our key offerings include:
- Structural Modeling: Our team of skilled professionals can create accurate and detailed Revit models for your civil projects, ensuring optimal coordination and collaboration.
- Scan to BIM Services: We leverage advanced technology to convert existing physical structures into precise BIM models, preserving valuable data for future renovations or expansions.
- PDF to CAD Conversion: Need to convert legacy 2D drawings into usable CAD files? We can facilitate this transition smoothly, ensuring your valuable data remains accessible and manageable.
- Rebar Shop Drawings Services: Our experts create accurate and compliant rebar shop drawings, supporting efficient fabrication and installation on site.
Our Recent Projects

Our Services
Email Us
Let's Talk
USA - (+1) 757 656 3274
UK - (+44) 7360 267087
INDIA - (+91) 63502 02061

