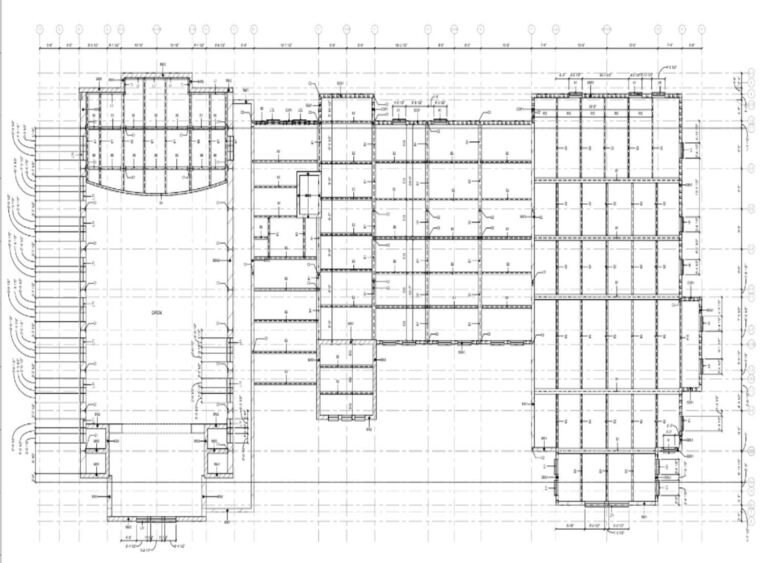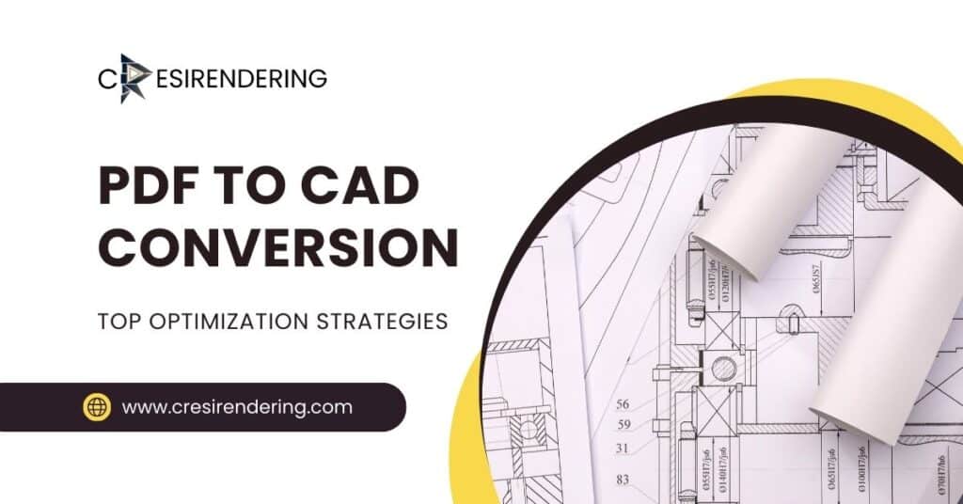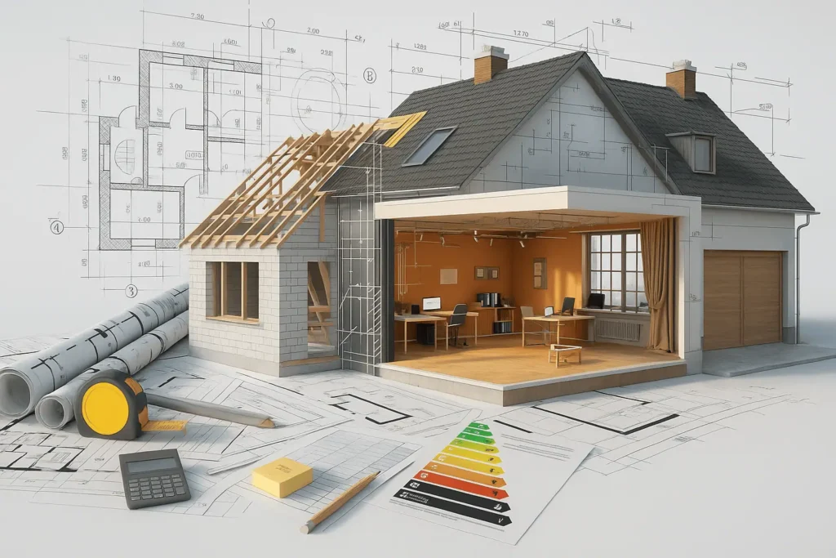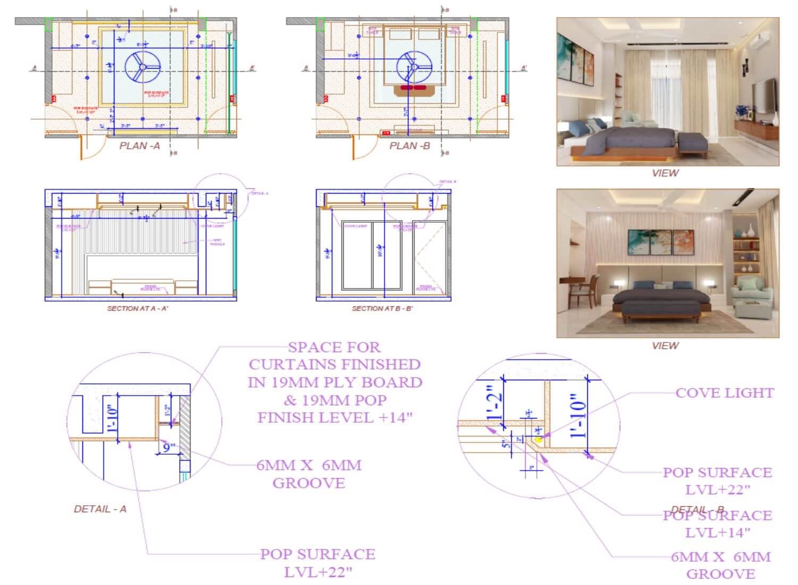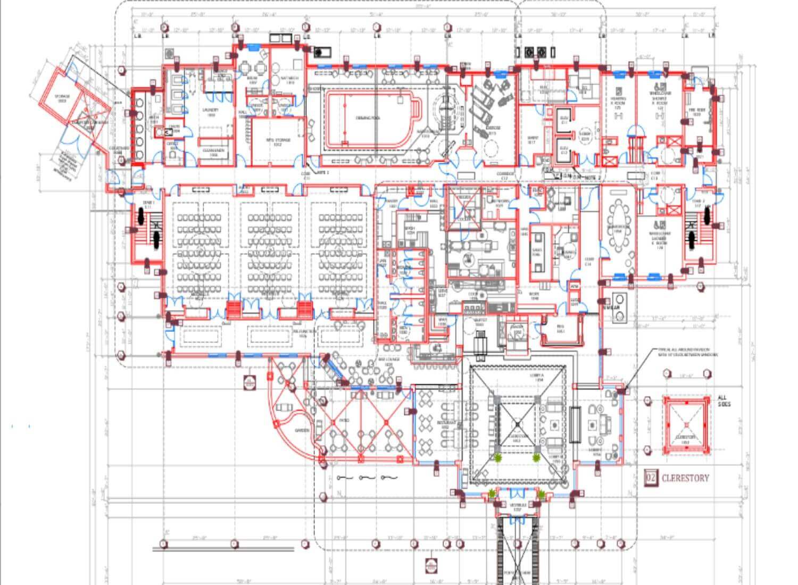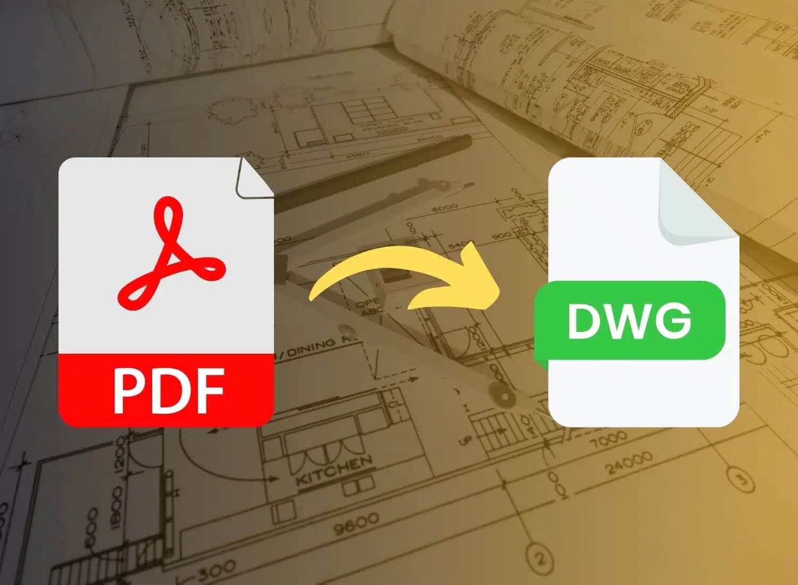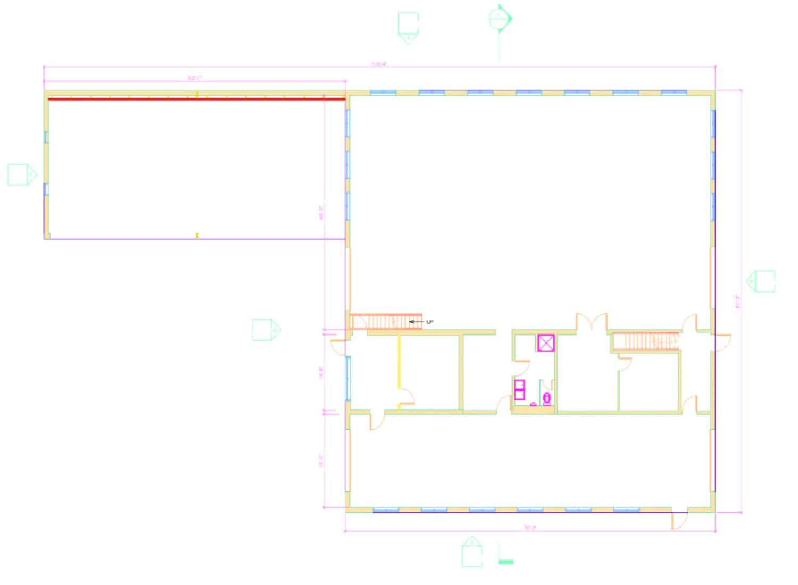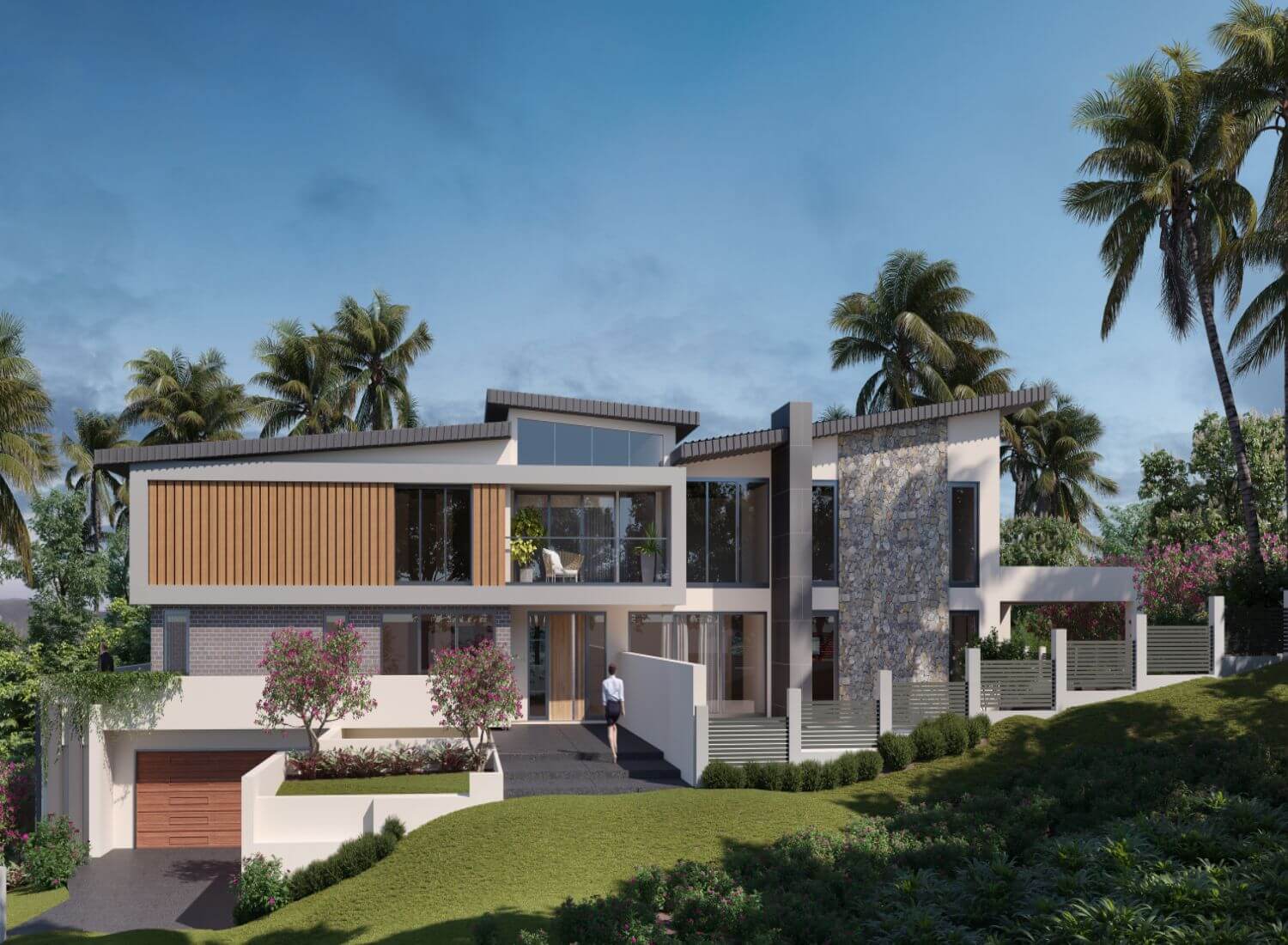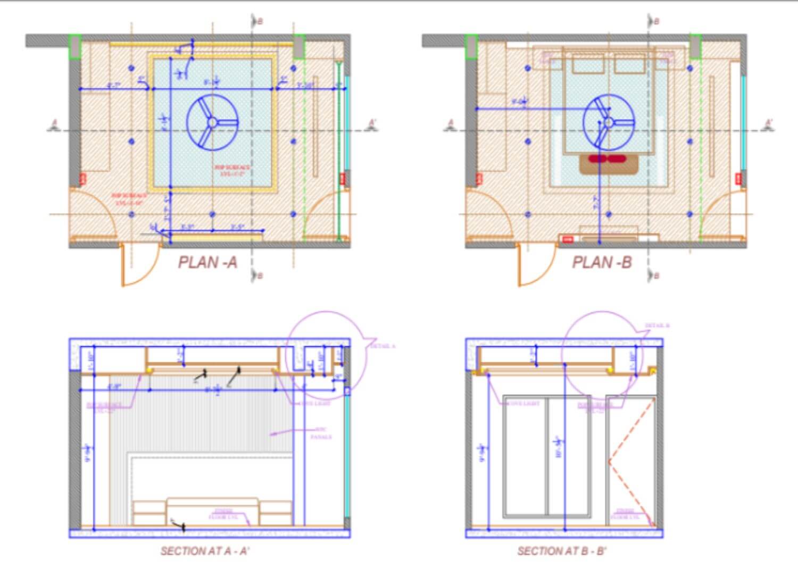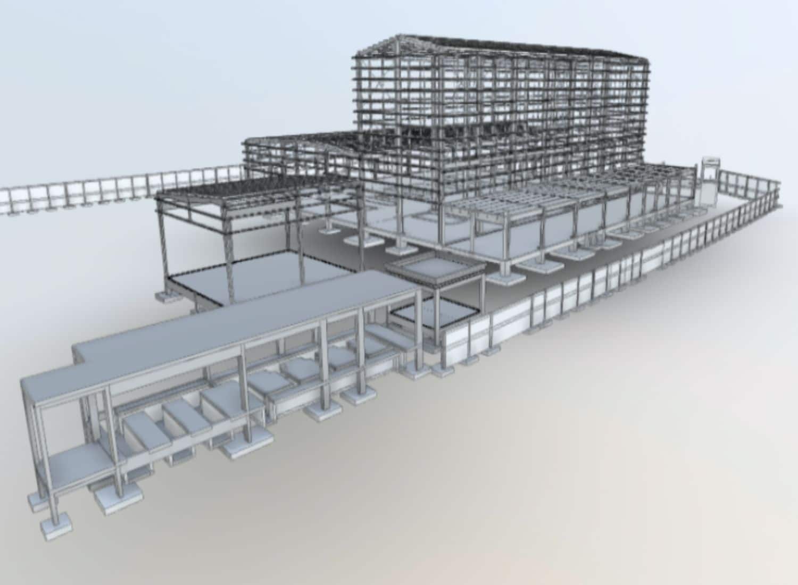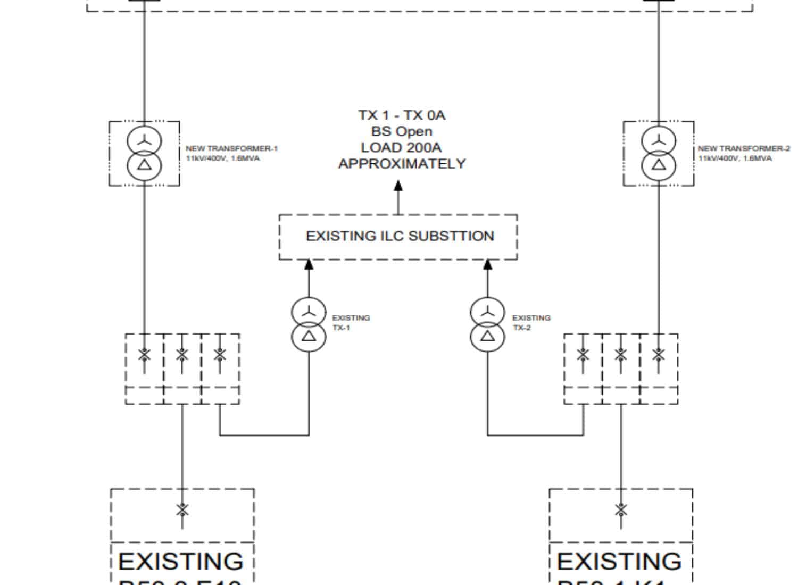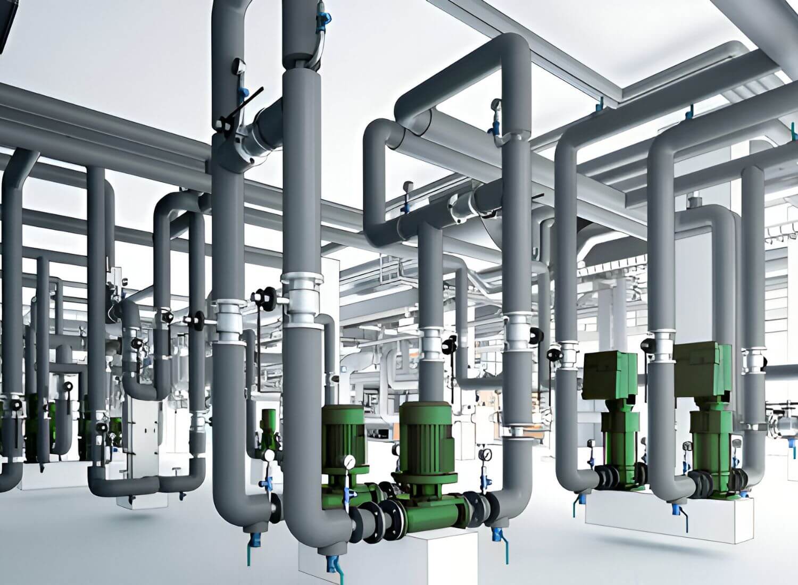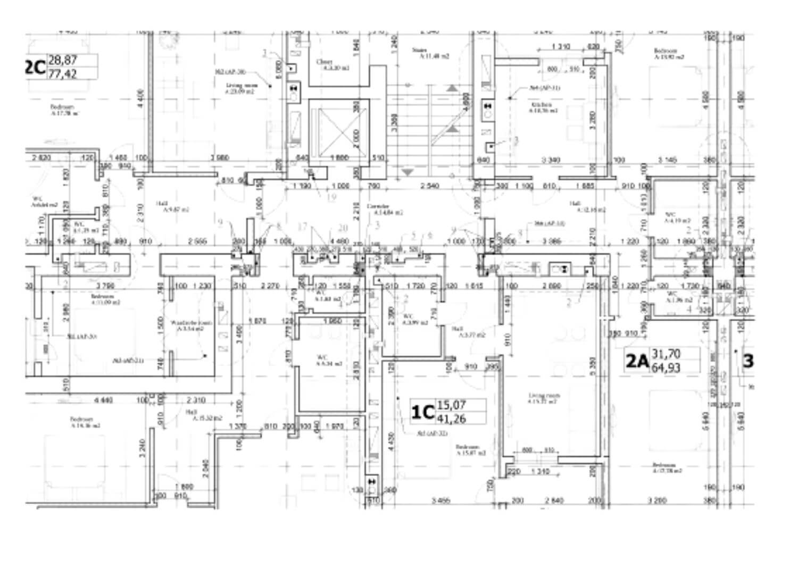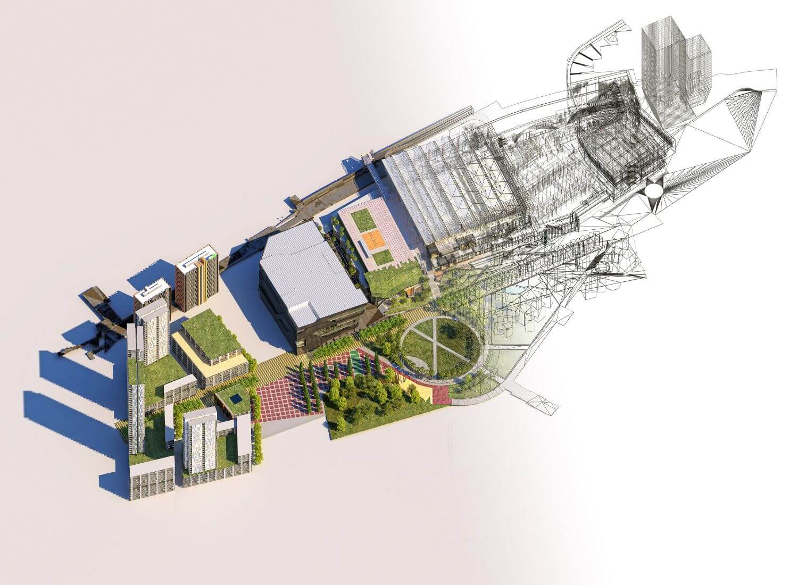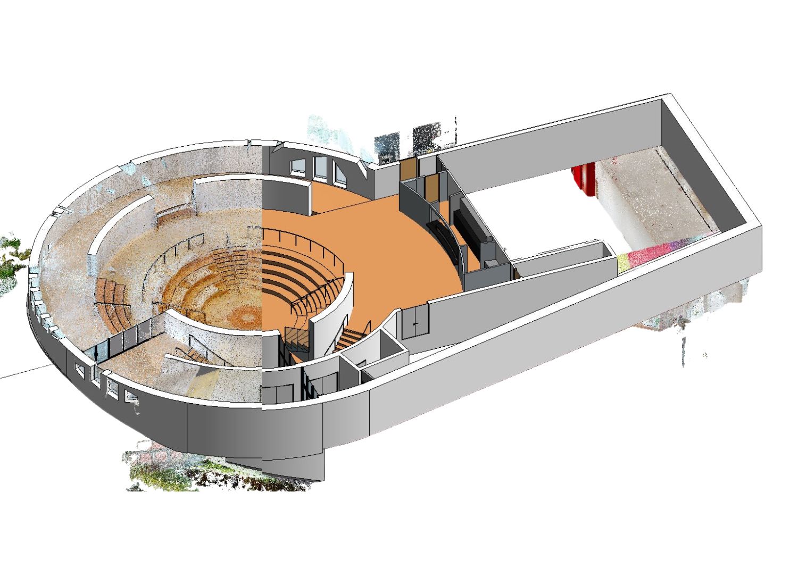Structural Shop Drawings Services
Structural Shop Drawings Services Providers
Steel Shop Drawings - Steel Detailing Shop Drawings
CresiRendering, the specialized arm of Cresire – a leading BIM consulting firm – empowers Architectural, Engineering, and Construction (AEC) professionals in UK and Australia with Structural Shop Drawings services.
We transform structural design intentions into detailed, fabrication-ready drawings, ensuring precise reinforcement placement and seamless integration into your construction workflows.
At CresiRendering, we go beyond conventional detailing, offering customized solutions to meet your structural project requirements.
Our expert team utilizes advanced technology to create detailed and accurate Revit Structure Shop Drawings, ensuring seamless communication between designers and builders. Whether it’s steel, concrete, or wood structures, our commitment to precision and efficiency stands unmatched.
Why Choose CresiRendering for Your Structural Shop Drawings Services?
Our meticulous approach and rigorous quality control guarantee error-free drawings, minimizing costly rework and safety hazards.
We handle projects of all sizes and complexities, efficiently scaling our resources to meet your deadlines without compromising quality.
Our competitive pricing and transparent communication ensure you get the most value for your investment.
We understand local regulations and partner with AEC professionals from UK, Australia, USA, UAE, and Switzerland.
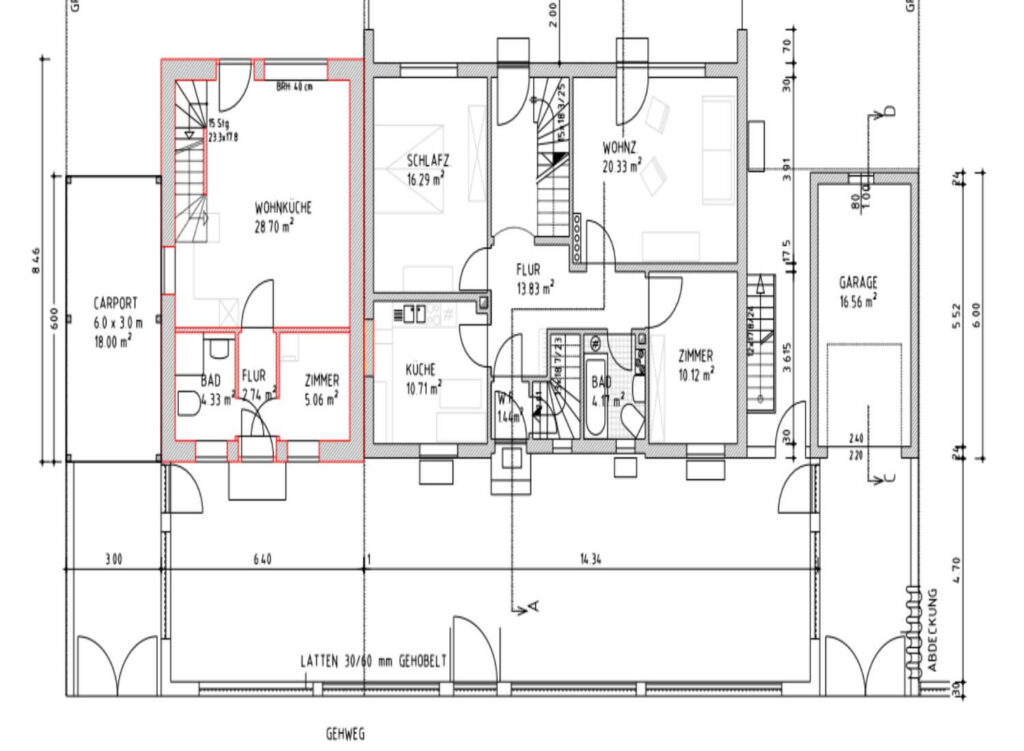
Software We Use
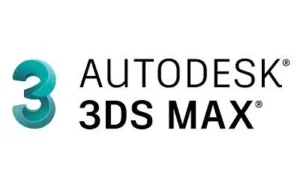

Beyond Steel Sketches
Our skilled technicians leverage AutoDesk software and rigorous methodologies to deliver:
- Accurate and Comprehensive Drawings: Capture every rebar element, from precise bar lengths and bends to detailed schedules and connection details.
- Tailored Deliverables: Specify the level of detail required, from basic layouts to comprehensive
structural fabrication drawings with bar bending schedules and material lists.
- Industry-Standard Formats: Receive your drawings in formats like DWG, DXF, and Revit for seamless integration with your existing tools and software.
Preparing for Streamlined Rebar Drawing Generation
To ensure an efficient process, please provide:
- Approved Structural Design Documents: Share structural drawings, reinforcement details, and material specifications.
- Site Information (Optional): Provide site surveys, existing conditions drawings, or specific site details if applicable.
- Specific Requirements (Optional): Specify any additional information, preferences, or deliverables tailored to your project needs.
15% Discount on Ongoing Projects
We value long-term partnerships and offer a special 15% discount on all ongoing Structural Shop Drawing projects, ensuring consistent value and a streamlined workflow for your team.
The Vital Role of Structural Shop Drawings Services
Accurate and detailed rebar shop drawings are crucial for the success of any reinforced concrete construction project. They play a critical role in:
- Structural Integrity: They ensure precise placement and configuration of reinforcement steel, guaranteeing the structural integrity and load-bearing capacity of the building.
- Construction Efficiency: Structural Shop Drawings Services provide clear fabrication and installation instructions, streamlining construction processes and saving time on-site.
- Cost Management: Structural Steel Shop Drawings minimize errors and rework, optimize material usage, and contribute to overall project cost control.
- Safety: Rebar drawings address potential safety hazards by ensuring accurate bar bending, spacing, and anchorage details.
- Quality Control & Regulatory Compliance: Structural Shop Drawings facilitate effective quality control checks and ensure adherence to building codes and safety regulations.
Building Confidence, Project by Project
With CresiRendering’s Structural Shop Drawings Services, you gain more than just detailed reinforcement plans; you gain a trusted partner invested in your project’s safety, quality, and efficiency.
We collaborate closely, ensuring alignment with your structural design intent, timely delivery, and seamless integration with your construction workflows. Contact us today to discuss your specific requirements and reinforce the success of your project.
Our Recent Projects

Frequently Asked Questions By Our Clients
What are shop drawings in structural engineering?
Shop drawings in structural engineering provide detailed diagrams illustrating the fabrication and assembly of structural components. These precise drawings guide manufacturers and builders, ensuring accurate execution of design plans.
Who prepares structural steel shop drawings?
Structural steel shop drawings are prepared by skilled drafters or detailing firms. They meticulously interpret structural designs and create detailed drawings, guiding fabrication and construction.
What are steel shop drawings
Steel shop drawings are detailed illustrations providing precise instructions for fabricating and assembling steel structures. These drawings ensure accuracy in construction by guiding manufacturers and builders.
What are structural steel shop drawings?
Steel shop drawings are detailed illustrations providing precise instructions for fabricating and assembling steel structures. These drawings ensure accuracy in construction by guiding manufacturers and builders.
What are steel fabrication drawings?
Steel fabrication drawings are detailed plans that guide the manufacturing and assembly of steel components in construction. These drawings specify dimensions, materials, and welding details, ensuring precision and efficiency in the fabrication process.
How many types of drawings are there in fabrication?
In fabrication, there are several types of drawings, including fabrication drawings, assembly drawings, and detail drawings. Each serves a unique purpose, guiding manufacturers for accurate and efficient production.
What is steel detailing drawings?
Steel detailing drawings are comprehensive plans specifying the dimensions, materials, and assembly details of steel structures in construction. These detailed drawings guide fabricators and builders, ensuring accuracy and efficiency.
In which states are you providing Structural Shop Drawings Services in UK?
London, South East, North West, East, South West, Scotland, West Midlands, Yorkshire and The Humber, East Midlands, Wales, North East, Northern Ireland.
In which states are you providing Structural Shop Drawings Services in Australia?
New South Wales, Victoria, Queensland, Western Australia, South Australia, Australian Capital Territory, Tasmania, Northern Territory.
In which states are you providing Structural Shop Drawings Services in USA?
California, Texas, New York, Florida, Illinois, Pennsylvania, Ohio, Georgia, New Jersey, Washington, North Carolina, Massachusetts, Virginia, Michigan, Maryland, Colorado, Tennessee, Indiana, Arizona, Minnesota, Wisconsin, Missouri, Connecticut, South Carolina, Oregon, Louisiana, Alabama, Kentucky, Utah, Iowa, and many more.
In which states are you providing Structural Steel Shop Drawings Services in Germany?
3D BIM Building Information Modeling Services in North Rhine-Westphalia, Bavaria, Baden-Württemberg, Lower Saxony, Hesse, Berlin, Rhineland-Palatinate, Saxony, Hamburg, Schleswig-Holstein, Brandenburg, Saxony-Anhalt, Thuringia, Mecklenburg-Vorpommern, Bremen, Saarland.
In which Cantons are you providing Structural Steel Fabrication Drawings Services in Switzerland?
Zurich, Berne / Bern, Lucerne, Uri, Schwyz, Obwald / Obwalden, Nidwald / Nidwalden, Glarus, Zoug / Zug, Fribourg / Freiburg, Soleure / Solothurn, Basle-City / Basel-City / Basel-Stadt, Basle-Country / Basel-Country / Basel-Landschaft, Schaffhouse / Schaffhausen, Appenzell Outer-Rhodes / Appenzell Ausserrhoden, Appenzell Inner-Rhodes / Appenzell Innerrhoden, St. Gall / St. Gallen, Grisons / Graubünden, Argovia / Aargau, Thurgovia / Thurgau, Ticino / Tessin, Vaud, Wallis / Valais, Neuchâtel, Geneva, Jura.
Email Us
Let's Talk
USA - (+1) 757 656 3274
UK - (+44) 7360 267087
INDIA - (+91) 63502 02061
