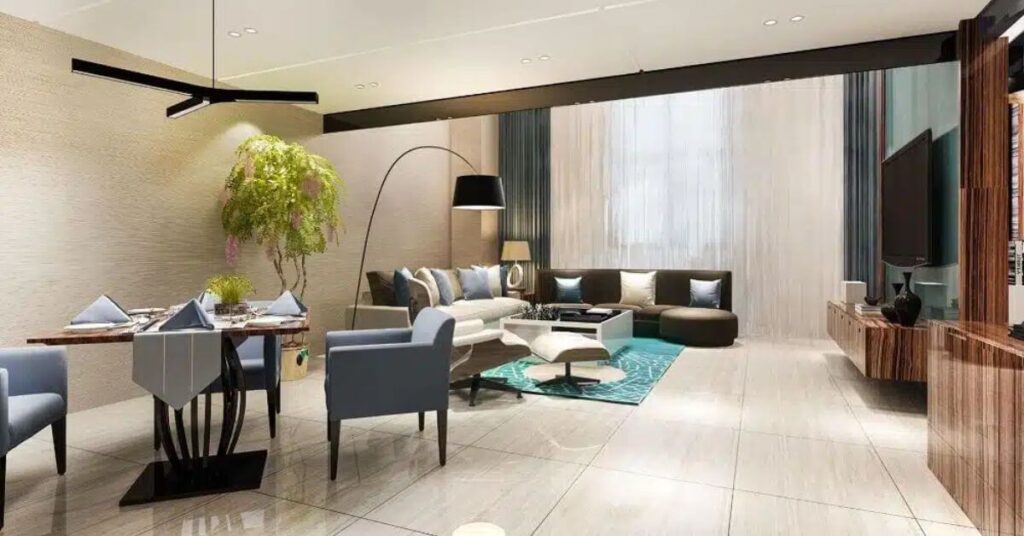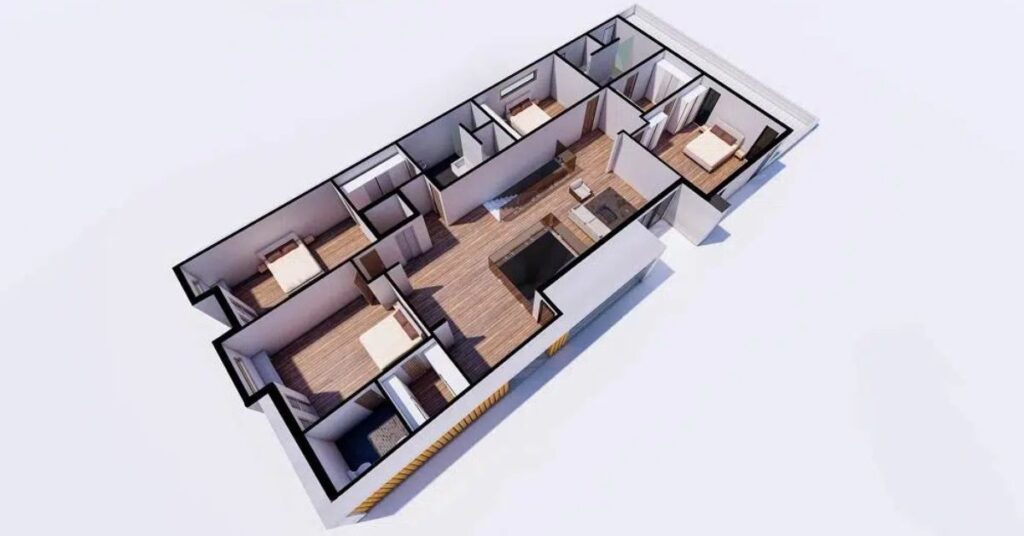How Residential 3D Rendering Can Help You Visualize a Home Design
Read How Residential 3D Rendering or Render House Design can help you to visualize your dream home. Know in detail here.
How Residential 3D Rendering Can Help You Visualize a Home Design Read More »


