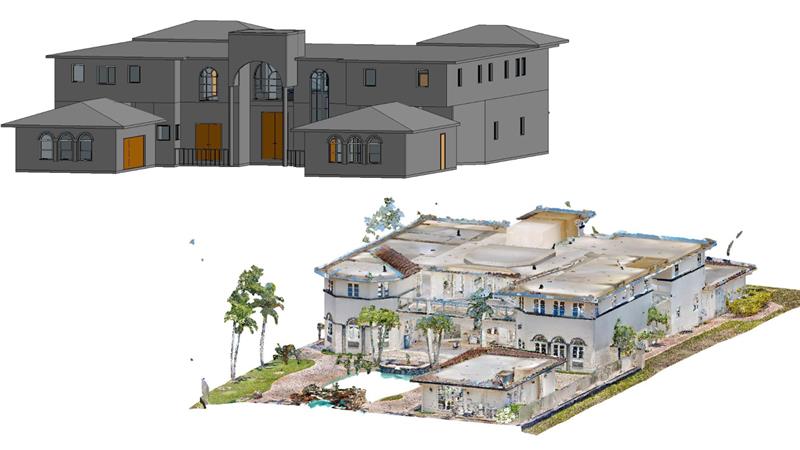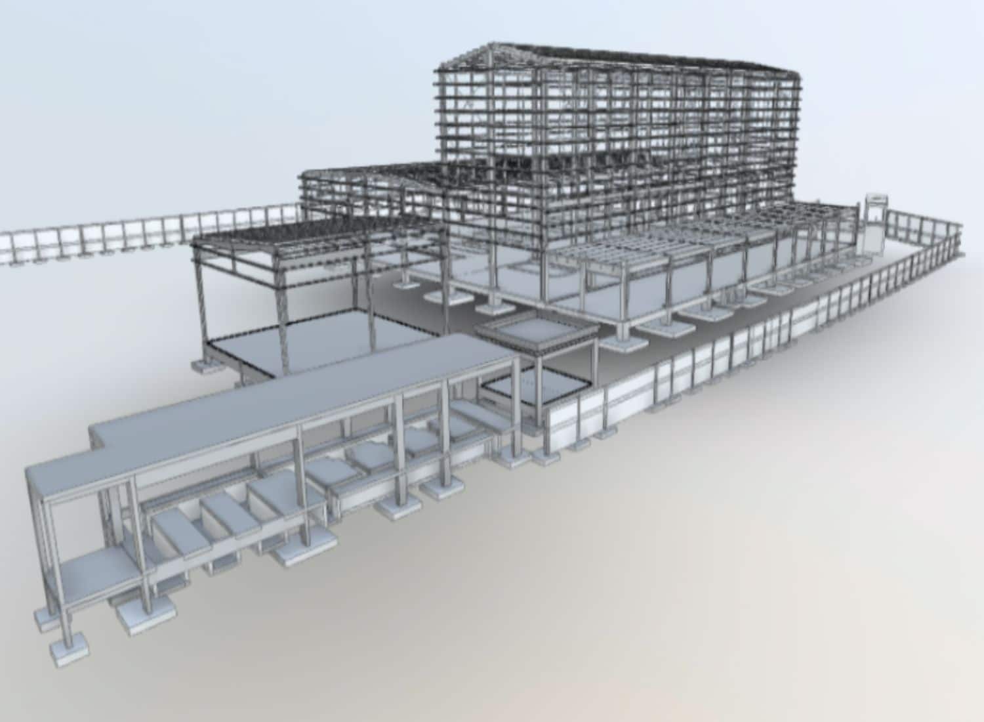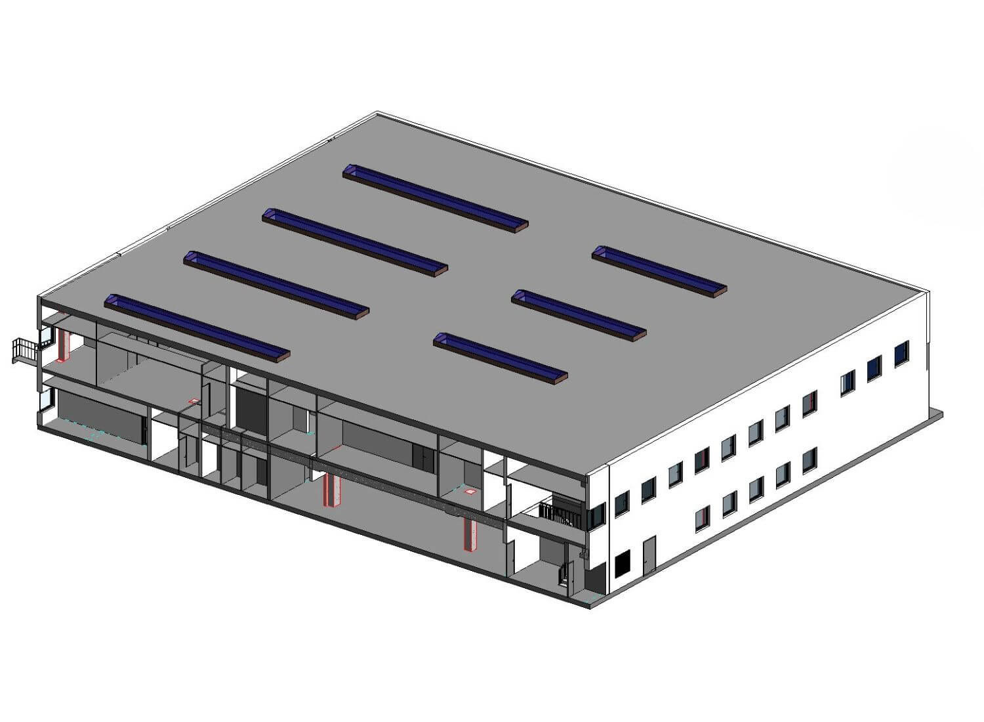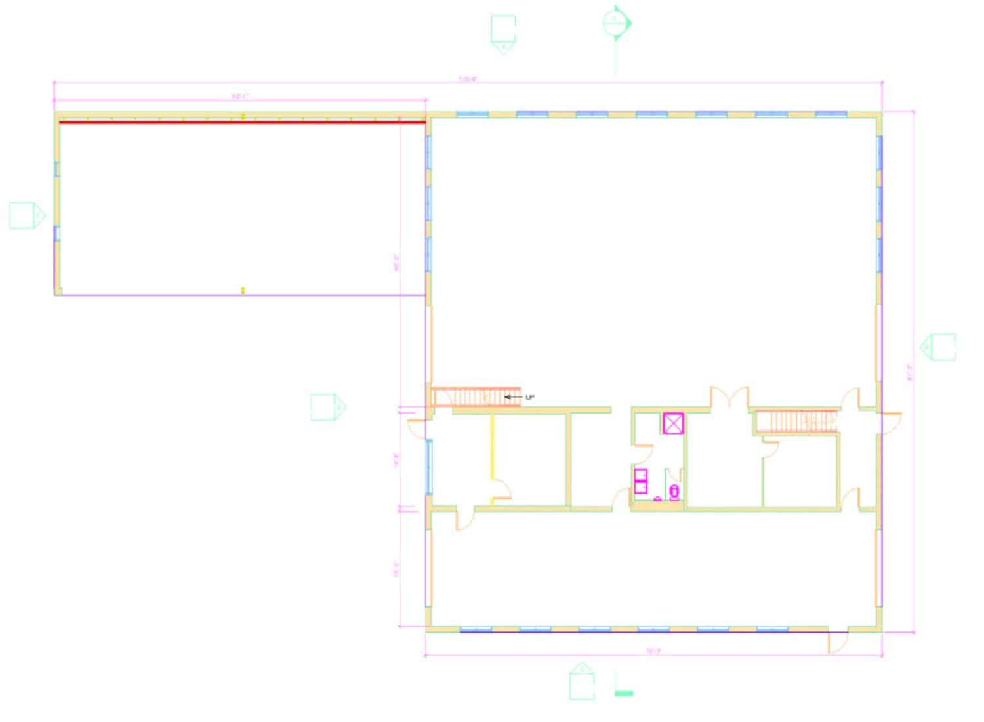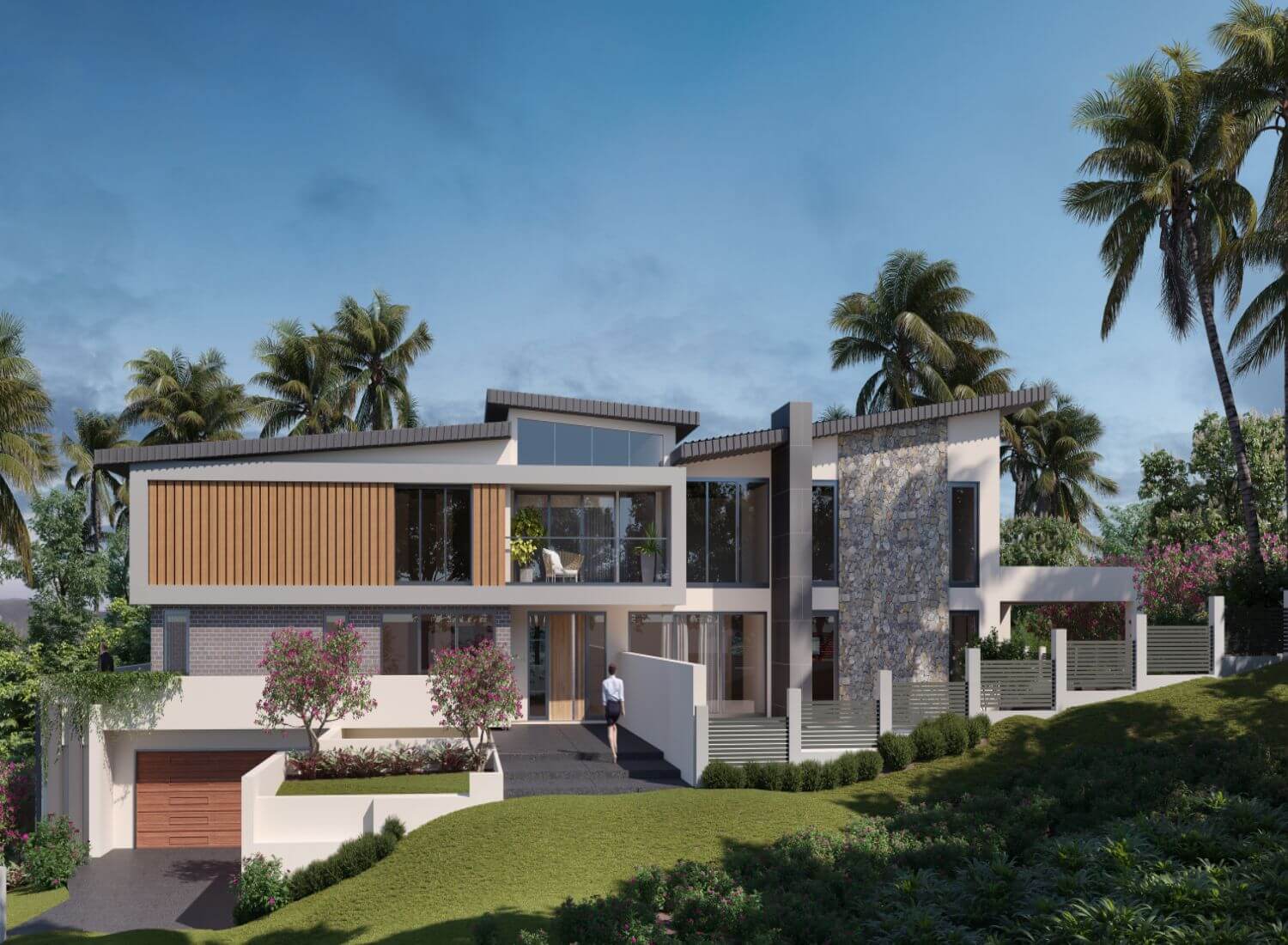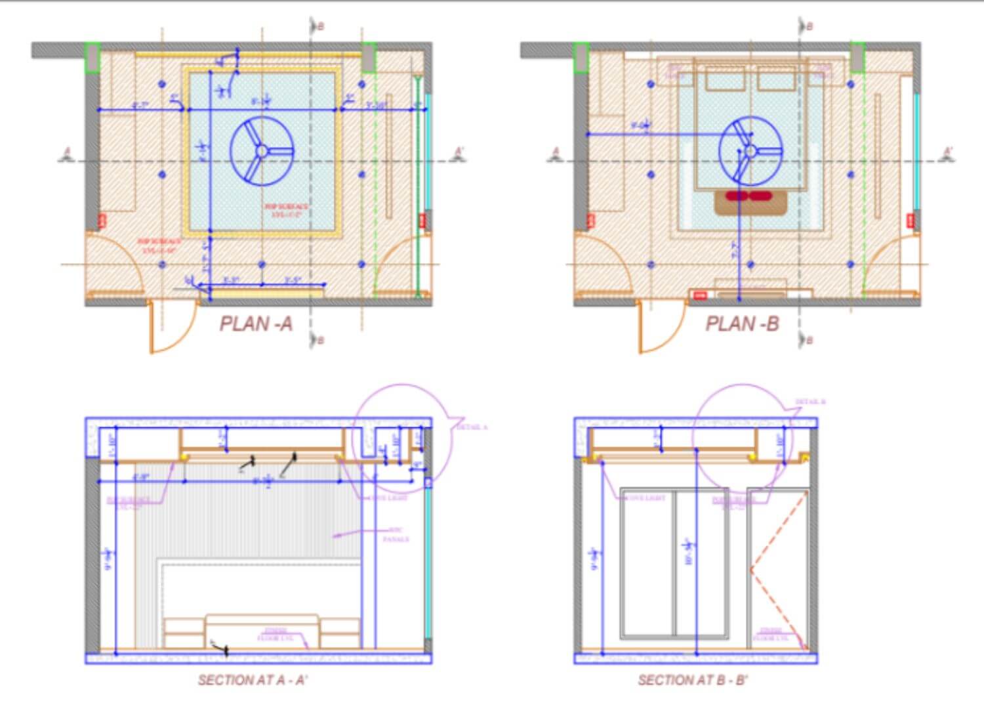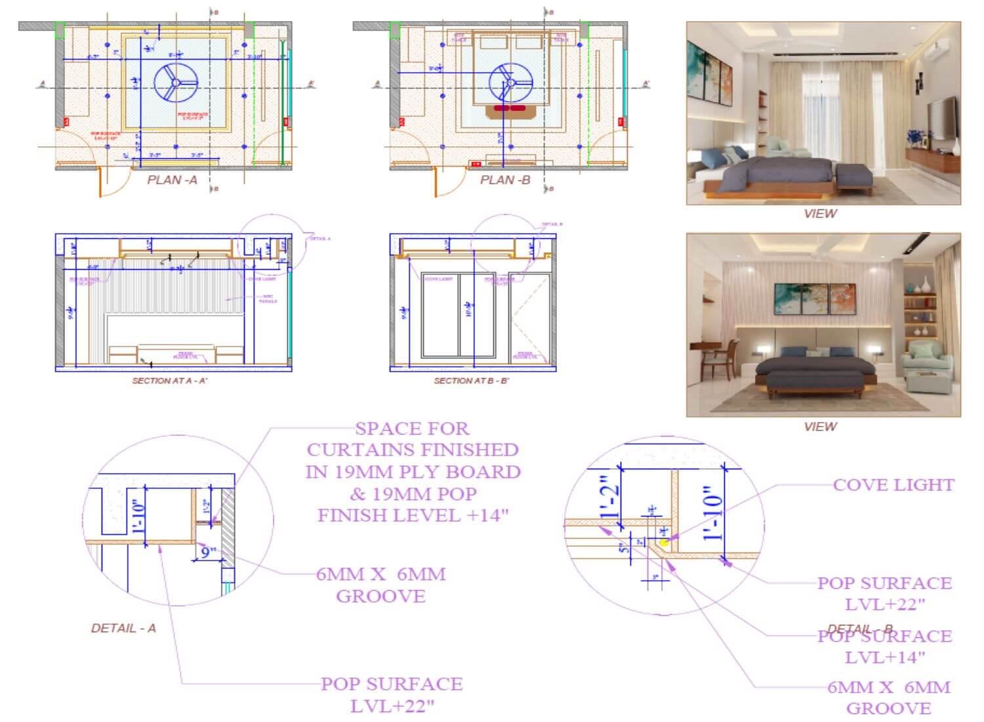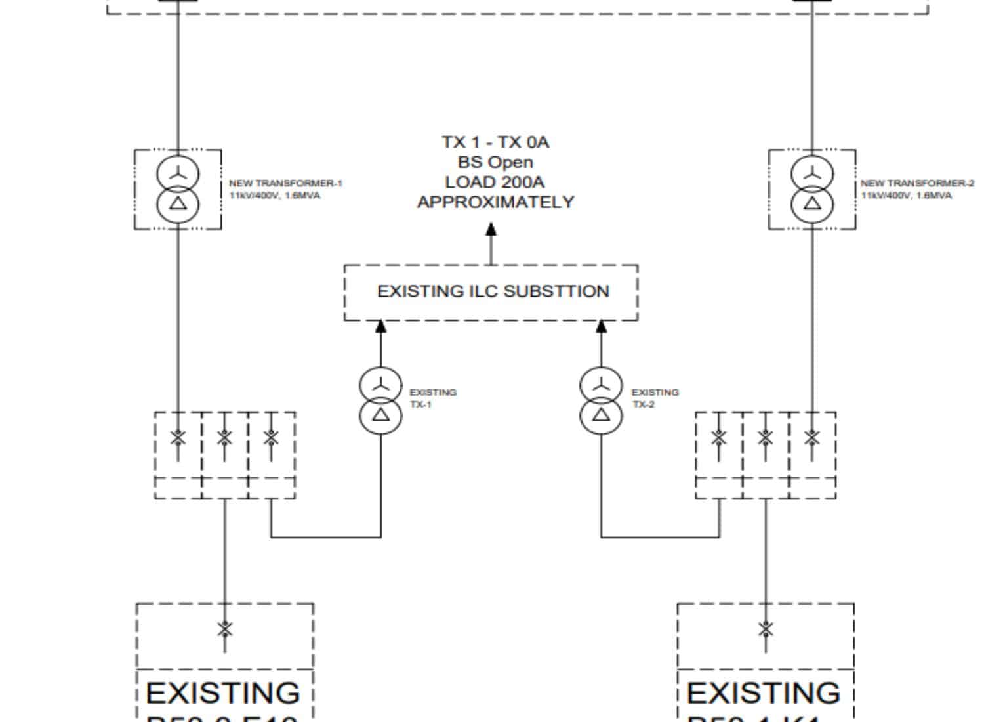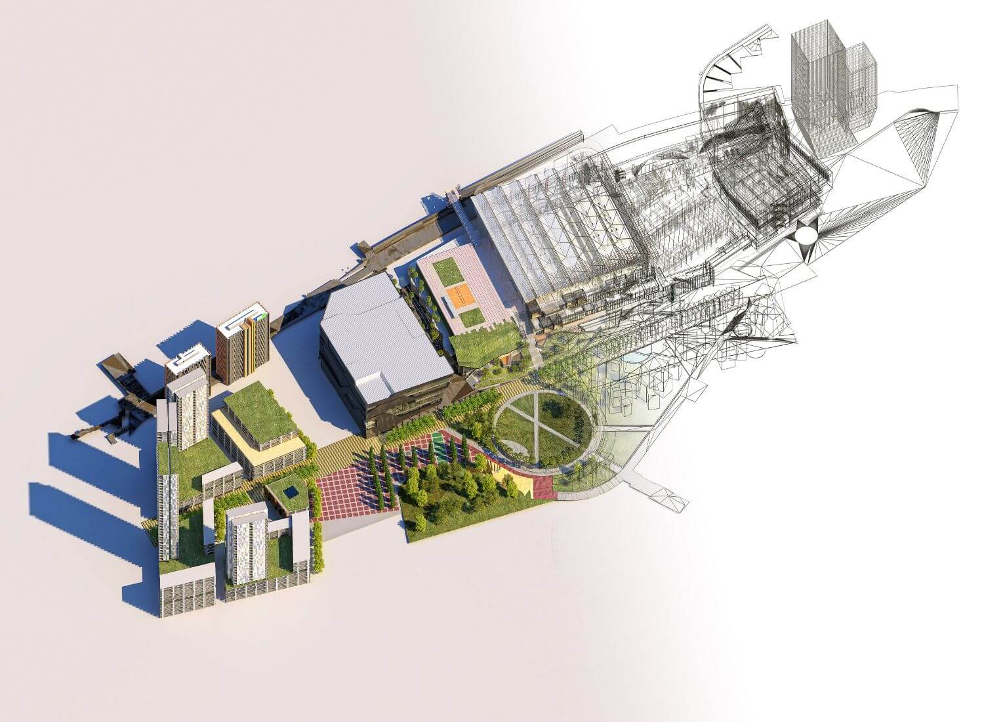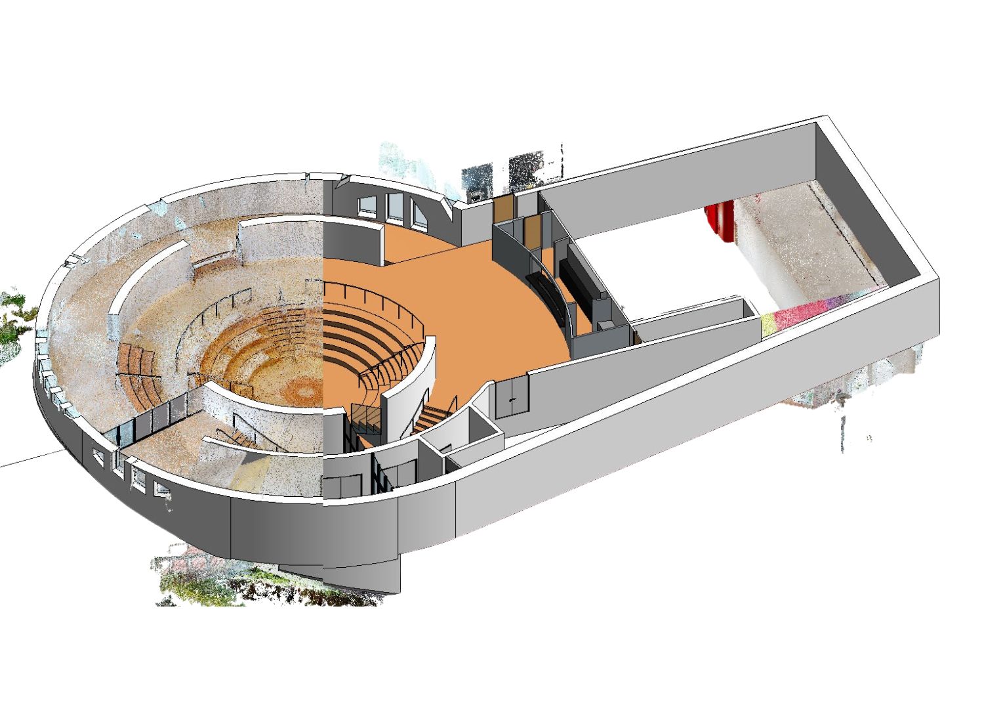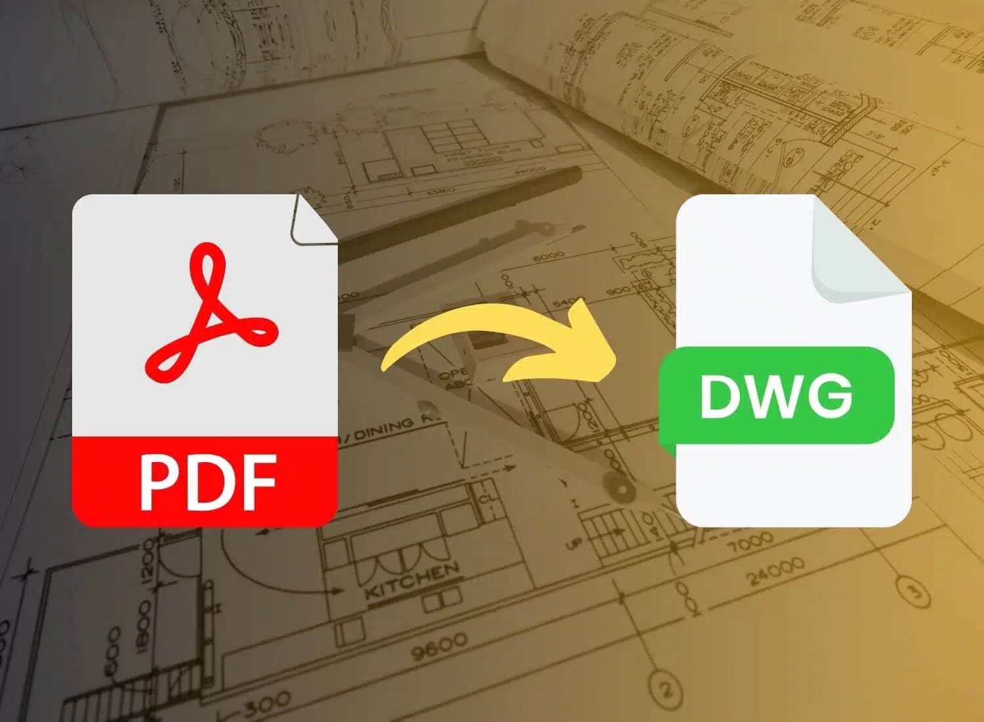3D Interior Modeling Services
3D interior modeling, in recent times, has become the language of a designer – translating a designer’s vision into precise 3D digital models, helping clients and stakeholders understand the space and its atmosphere before anything is built.

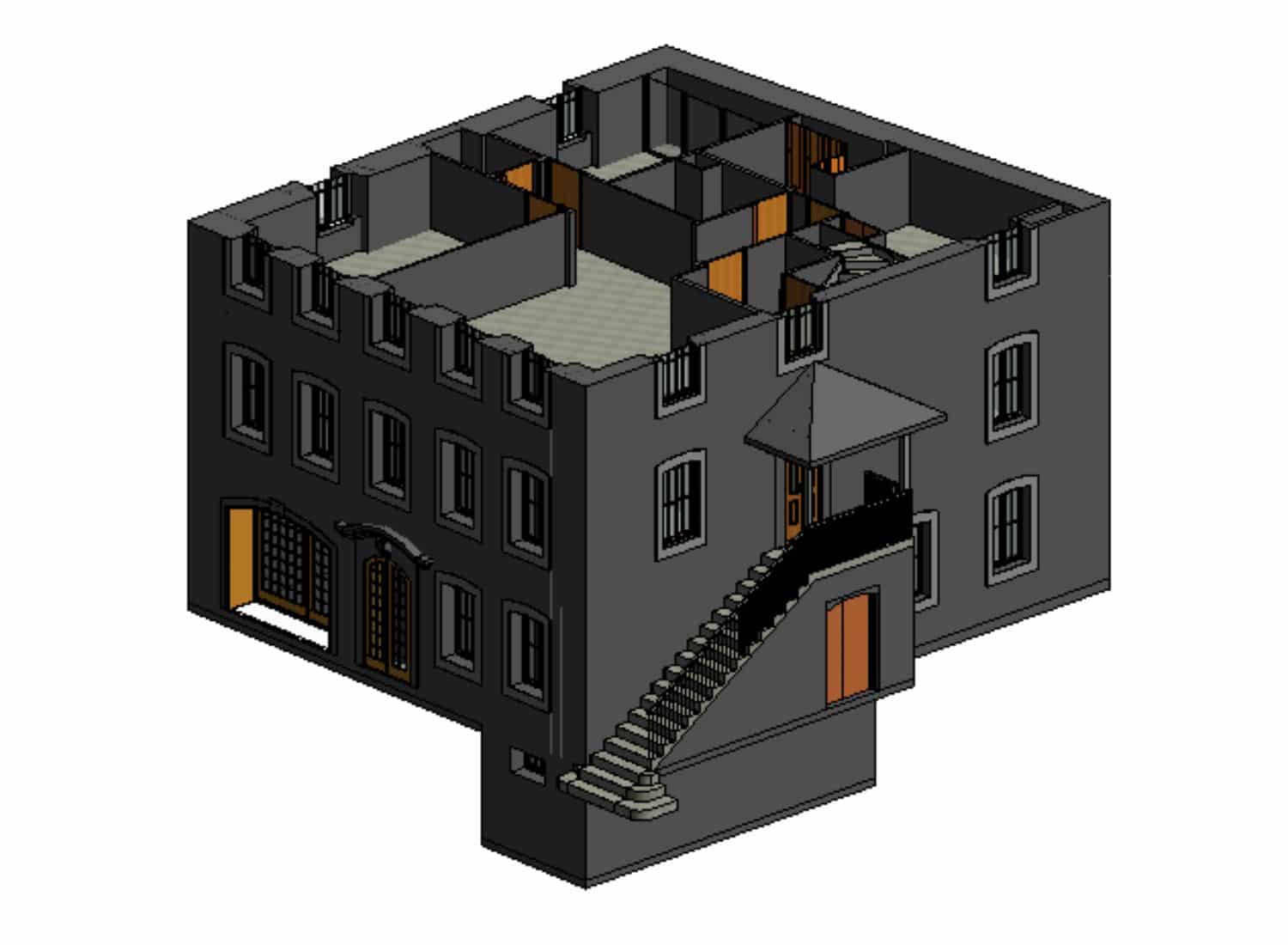
What is 3D Interior Modeling
3D interior modeling is a powerful tool that finds balance in creative vision and technical expertise to digitally create interior spaces before they are constructed. Using specialised software like Autodesk Revit or 3ds Max, accurate and precise three dimensional models of interior spaces are created that are in tune with the design vision and concept. This model is fully integrated with all architectural elements from the wall, slab, floor, to ceiling, furniture pieces, materials, finishes, lighting, and even textures with detailing. Whether you are designing a residence or retail store, staging exhibitions or creating architectural spaces, these 3D interior models offer easy-to-understand, immersive 3D visuals that help clients understand their space, and help bring in clarity amongst all the stakeholders, creating a more streamlined design process.
At Cresire Rendering we are transforming how interior spaces are imagined, visualised, and delivered. Providing 3D interior modeling services across the USA, UK, and Australia, we offer high quality immersive and visually captivating models that are equally technically precise. This helps you seamlessly bring your creative visions to life without straining your budget or resources. Combining technical BIM expertise with an artistic sensibility, our team of experienced 3D interior modeling professionals produces interior models in diverse design styles that meet the global standards of today’s industry. While our services might be offshore, seamless collaboration remains a top priority, and as a result, you end up with detailed 3D interior models that elevate your whole interior design process, impress clients, and move projects forward with confidence.
Why Choose Cresirendering for 3D Revit Interior Modeling Services?
Benefit from a team of experienced Interior Design 3D Modeling specialists proficient in modeling diverse design styles using AutoDesk software.
Experience significant cost savings without compromising quality or artistic expression.
Experience clear communication and efficient project management throughout the interior design modeling process.
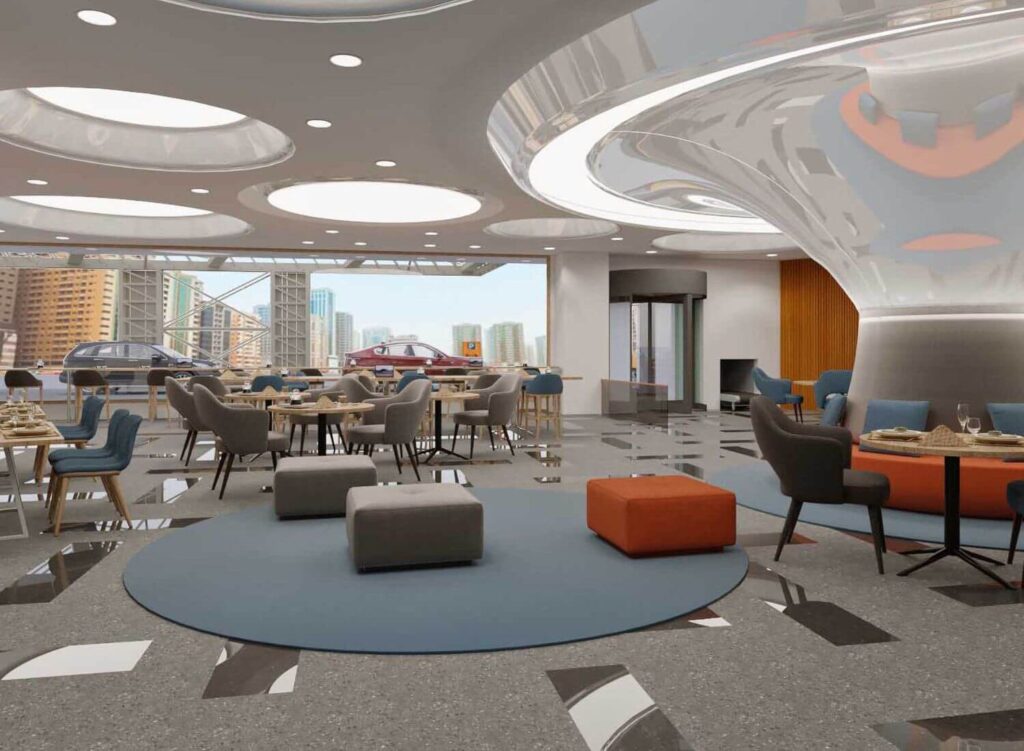
Common Applications of 3D Interior Modeling Services Across Different Sectors
- Residential Interior Models: Creating customised home interiors, visualising material finishes, furniture selection, etc., all before any construction begins.
- Commercial Interior Models: Designing office spaces, retail stores or even hospitality venues with functionality and style
- Showrooms and Exhibitions: Creating immersive and iconic environments for product displays, trade shows or launch events that amaze and engage the audience
- Architectural Interior Models: Presenting detailed interior design proposals for renovations, restoration or even new constructions, this ensures a clear workflow between architecture and interior design
- Furniture and Product Models: Designing realistic 3D models for furniture pieces or other interior products for catalogs, marketing and even functionally testing while helping express interior spaces better
- Client Presentations and Marketing: Using photorealistic models or walkthroughs to enhance design presentations for any client and boost marketing
- Construction Coordination: Helps in improving design and site coordination between interior designers and other stakeholders with accurate 3D visual references.
Our Interior Modeling Workflow
In today’s world, there is a wide array of 3D interior modeling services that cater to different industries and purposes. Some of the most common uses would include:
- Understanding the Project: Every project for us begins with understanding your design vision, intent, target audience along with any other specific requirement.
- Conceptual Exploration: Your initial sketches, drawings and even scribbles, helps us understand and capture your true aesthetic direction and artistic vision
- 3D Modeling: Our team of interior 3D modeling experts then builds the detailed 3D Revit model, translating your vision into an accurate digital model
- Detailing and Texturing: Our experts then enhance the model with precise detailings with materials, textures, finishes, furnitures and other elements.
- Lighting and Rendering: Depending on your preferred design style and vision, we apply lighting effects that help in producing high quality renders that truly showcase your design.
- Feedback and Refinement: At the final stage we present you the 3D model for review and feedback, this is to ensure that the model and final result remain true to your vision and intent
Benefits of Outsourcing 3D Interior Design Model Services
- Cost Savings: Achieve significant cost reduction compared to building an in-house team.
- Access to Expertise: Tap into specialized 3D model skills and industry knowledge.
- Faster Project Delivery: Ensure timely completion and optimized workflows.
- Improved Design Communication Present impactful visuals that resonate with clients and stakeholders.
- Enhanced Marketing and Sales Use stunning visuals to attract clients, close deals, and stand out in the market.
Partnering with CresiRendering for your 3D Interior Modeling Services
By partnering with CresiRendering, you gain access to a pool of talented 3D interior modelers, the latest software, and a process focused on exceeding your expectations.
We translate your design vision into captivating visuals that captivate audiences, drive decision-making, and propel your projects forward. Contact us today to discuss your specific requirements and experience the transformative power of our Interior BIM Model or 3D interior model services.
Our Recent Projects

Frequently Asked Questions By Our Clients
What types of interior spaces does Cresire model?
At Cresire Rendering we model a wide range of interior spaces, including residential homes, apartments, commercial offices, retail stores, hospitality interiors, and showrooms. Providing models and renders for diverse interior spaces in diverse styles.
Does Cresire offer photorealistic rendering along with 3D modeling?
Yes, we offer high-quality photorealistic 3D interior renders along with the modeling. We customize each render and its style according to your design and aesthetic vision, which includes customized lighting, textures, and finishes to create the immersive visuals.
How does outsourcing 3D interior modeling to Cresire benefit your firm?
Outsourcing to Cresire saves time and cost while ensuring no compromise on quality. You gain access to a skilled team with deep BIM expertise, rich global experience and an artistic vision, who will ensure a seamless collaboration – all this without the overloading of any of your in-house teams.
What is 3D visualizer in interior design?
A 3D visualizer in interior design is a professional who utilizes 3D modeling software to create realistic visual representations of interior spaces. This enhances design visualization, enabling clients and designers to preview and refine concepts.
Email Us
Let's Talk
USA - (+1) 757 656 3274
UK - (+44) 7360 267087
INDIA - (+91) 63502 02061


