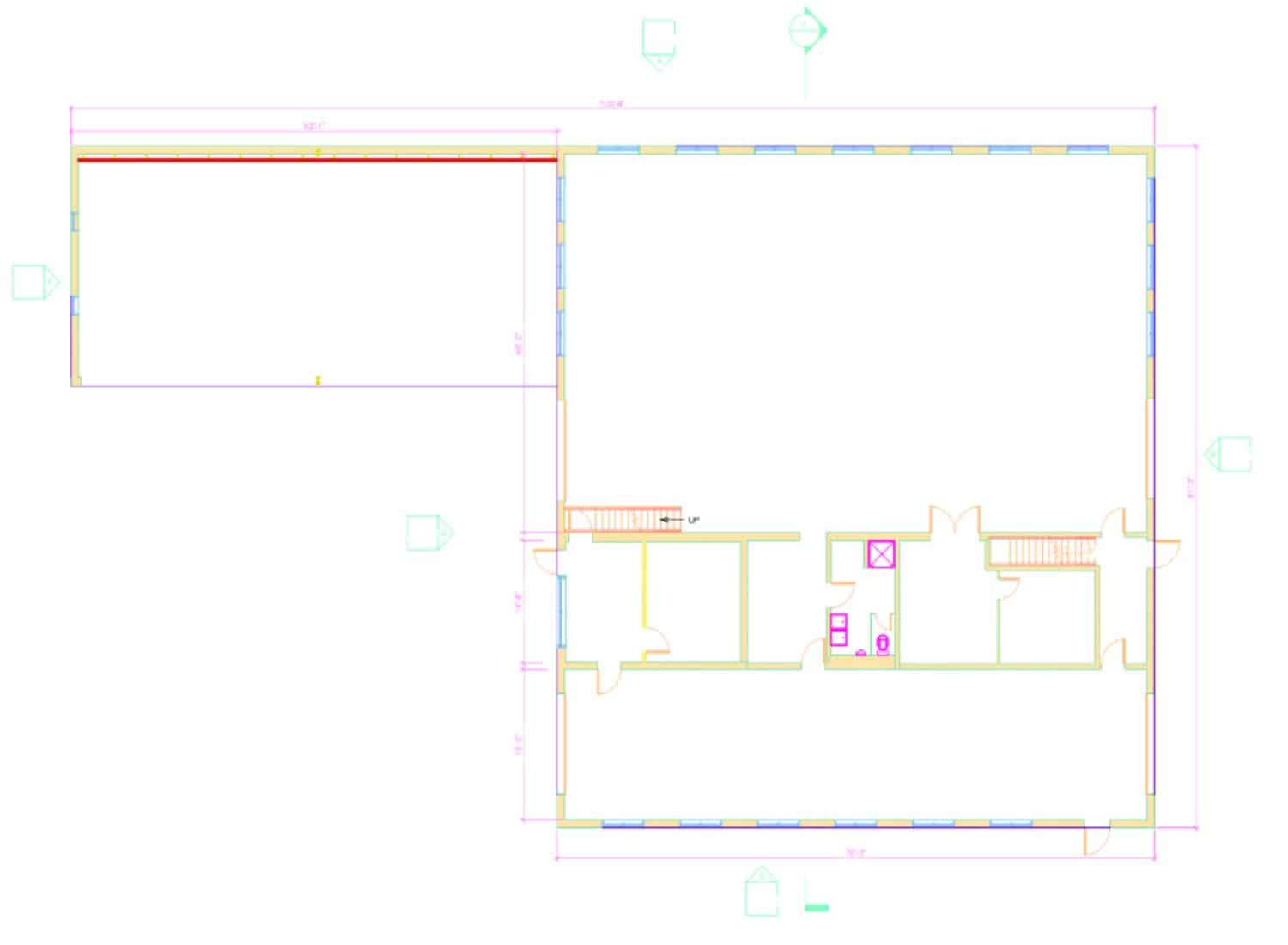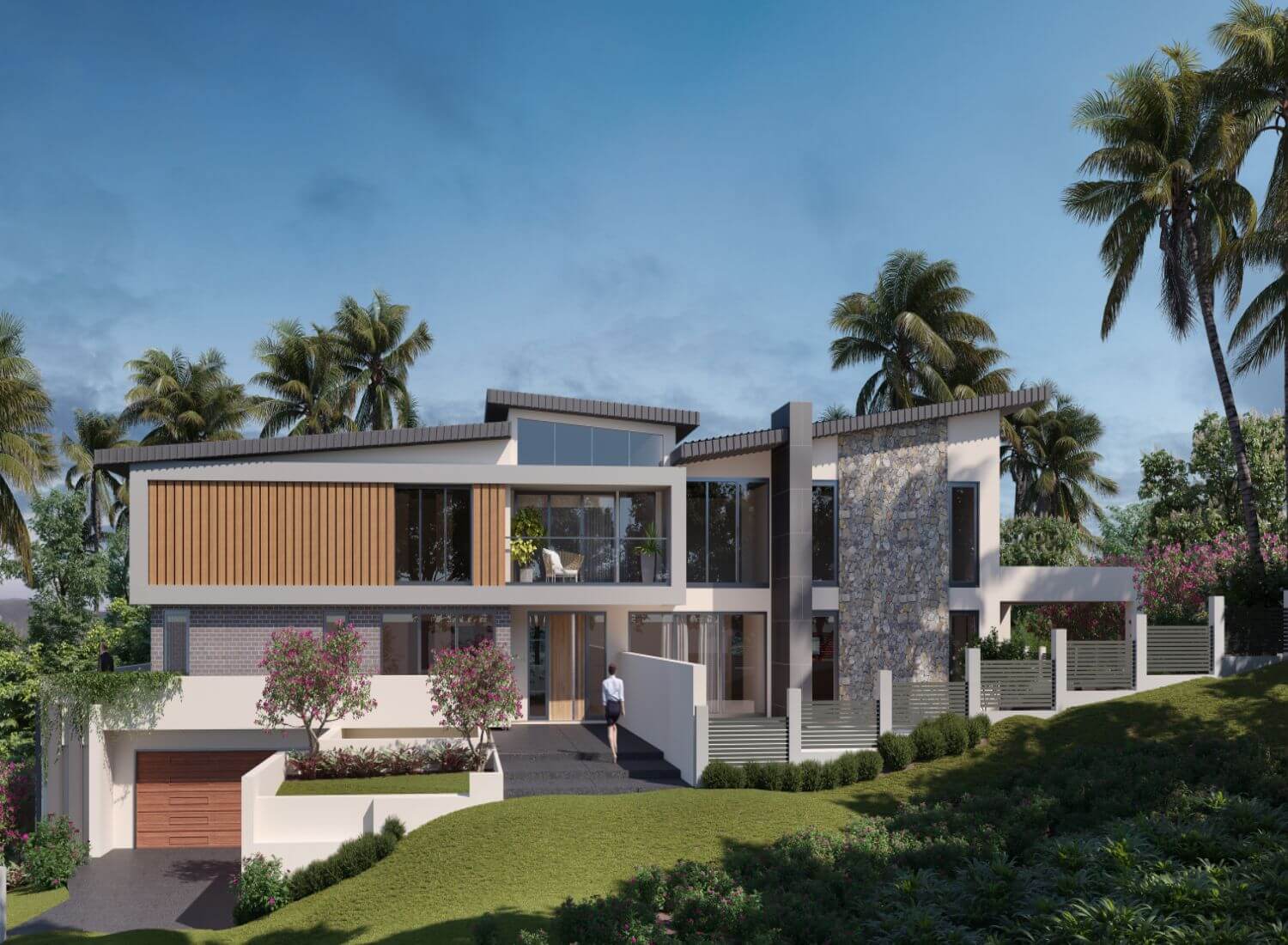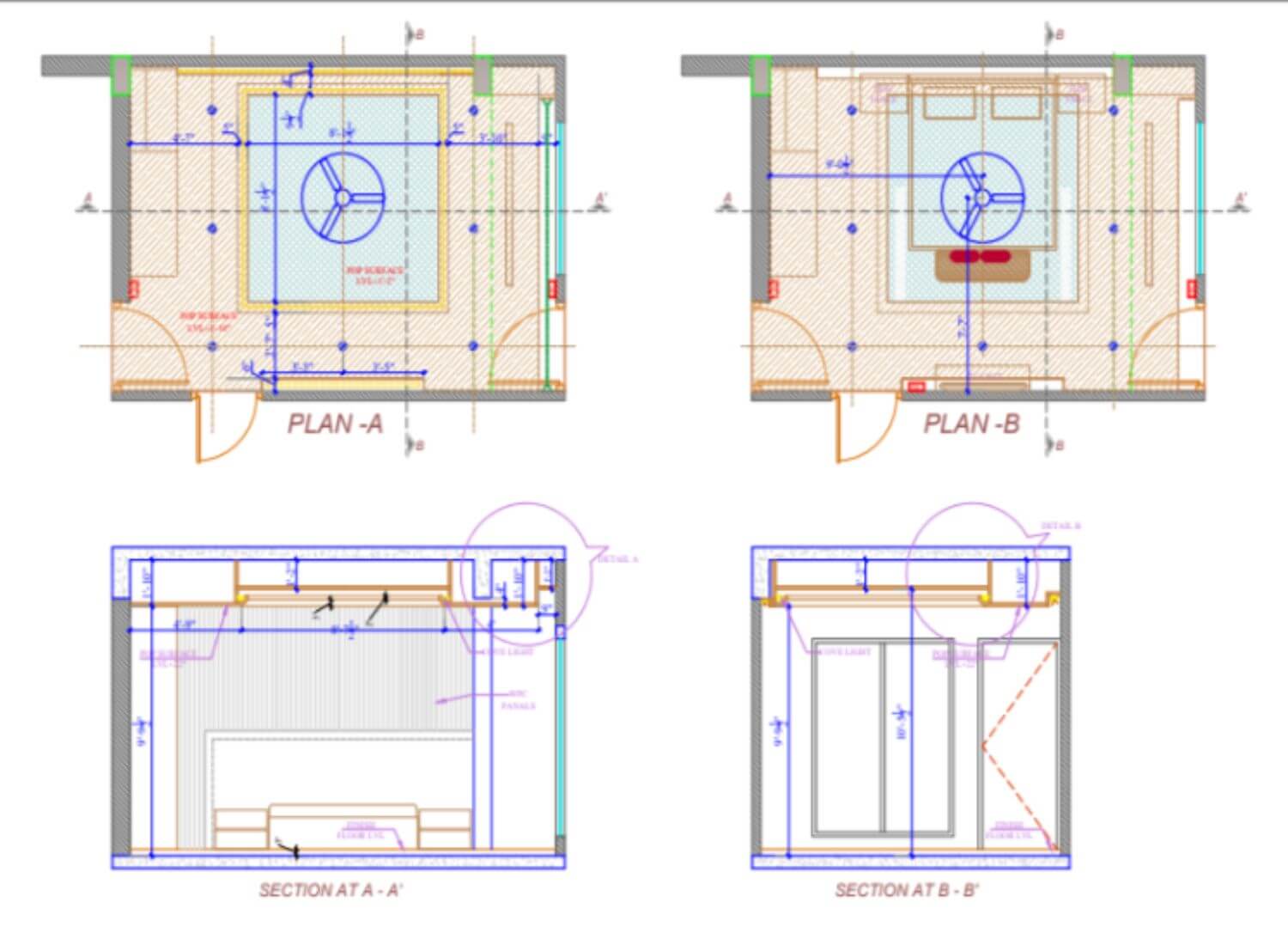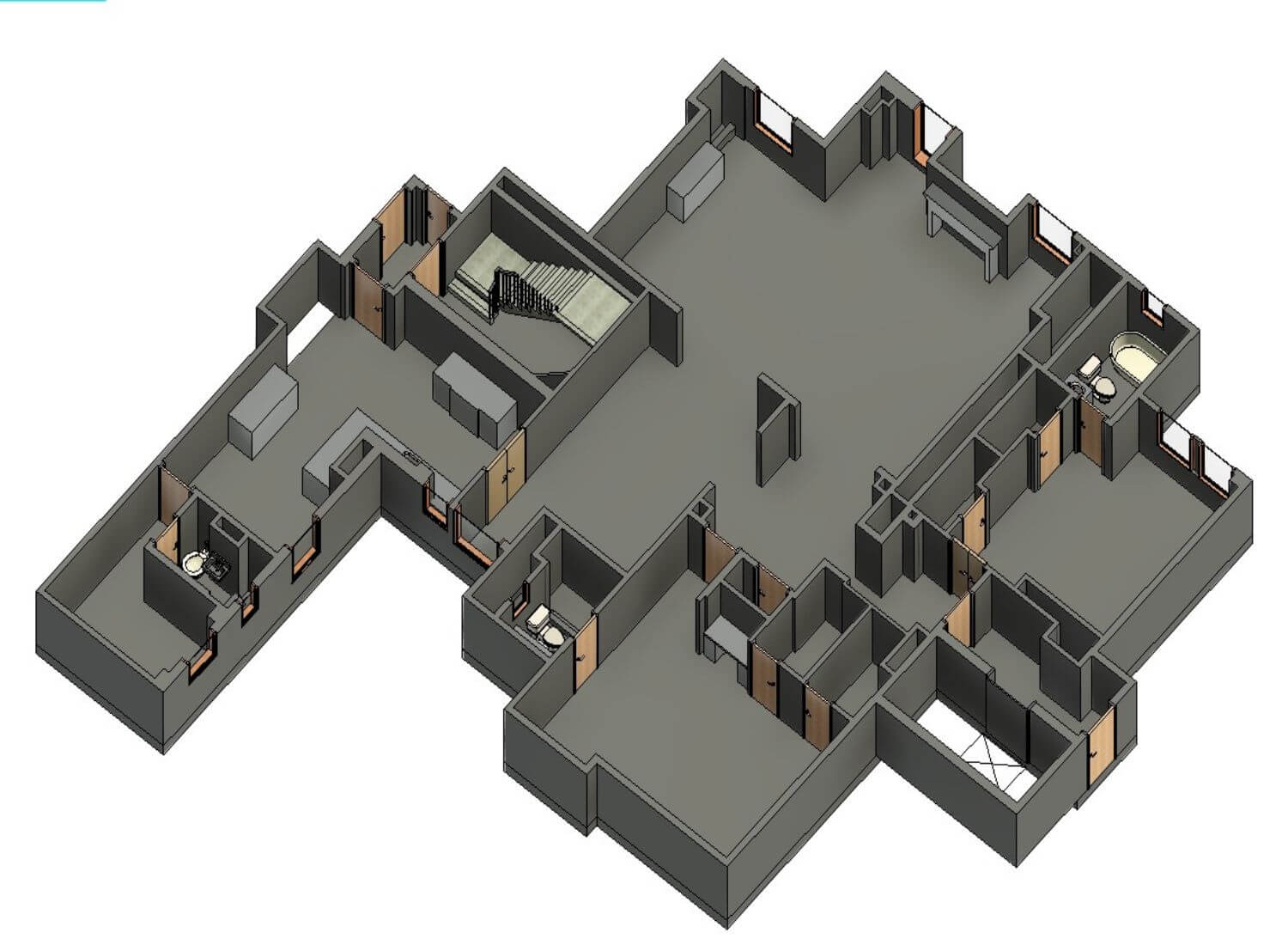Outsource Scan to BIM Revit Services
We are a Scan to BIM outsourcing company, helping surveying, architectural and engineering professionals with precise Scan to BIM Revit services for renovation, and facility management projects.
Understanding Scan to BIM Conversion
Scan to BIM is the process of developing accurate Revit models from laser-scanned point cloud data for architectural, structural, and MEP disciplines. Point Cloud modeling enables detailed assessment of existing conditions, helping in renovation and planning. The benefits include higher precision, reduced rework, effective facility management, and organised workflows with minimal guesswork
Our team has demonstrated experience in working on Point Cloud to BIM conversion projects. Whether it is the development of 3D Revit models from point clouds or the creation of CAD drawings from laser scans, we provide Scan to Revit BIM conversion services to AEC companies in the USA, UK, Europe, and Australia.
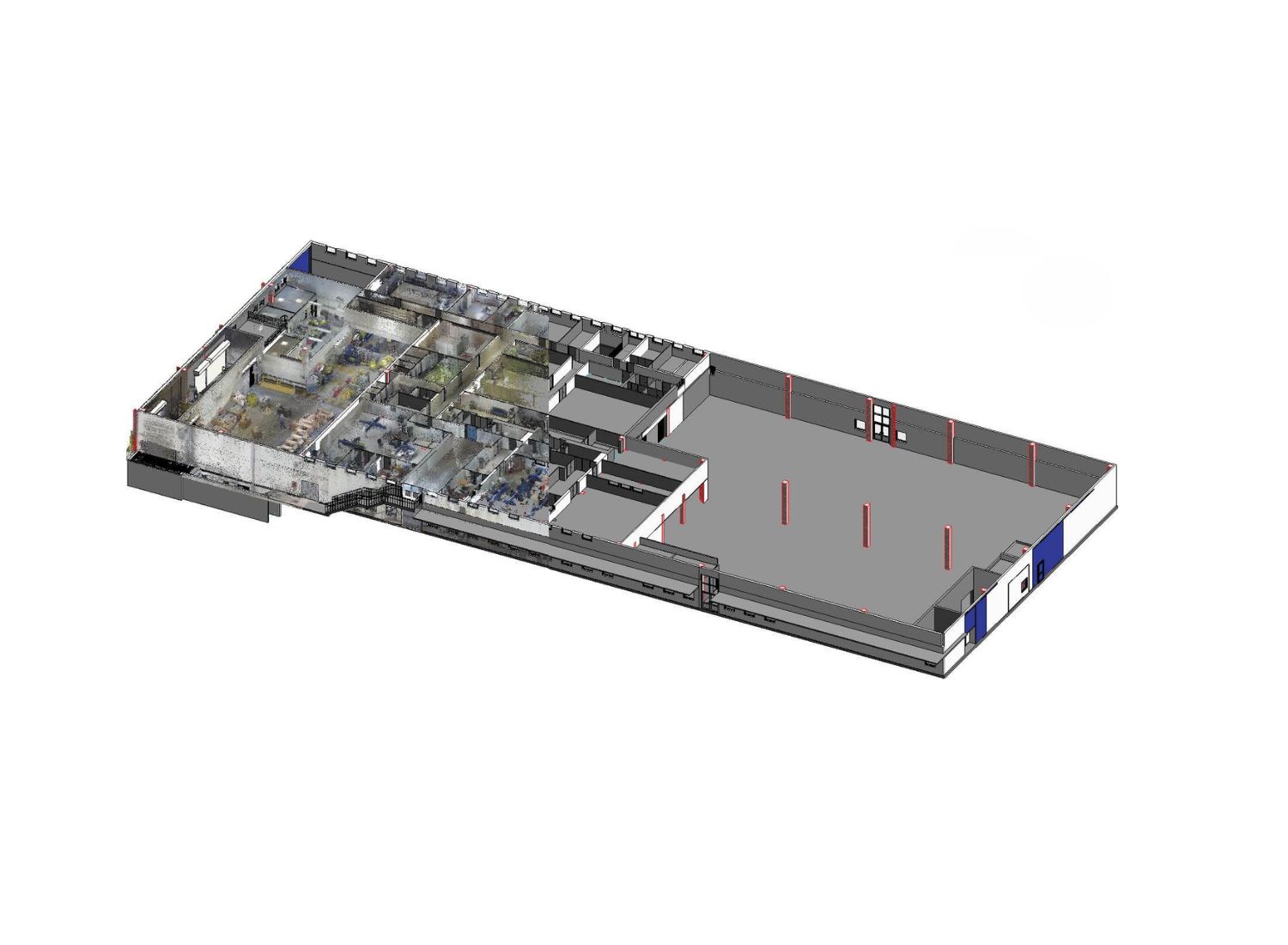
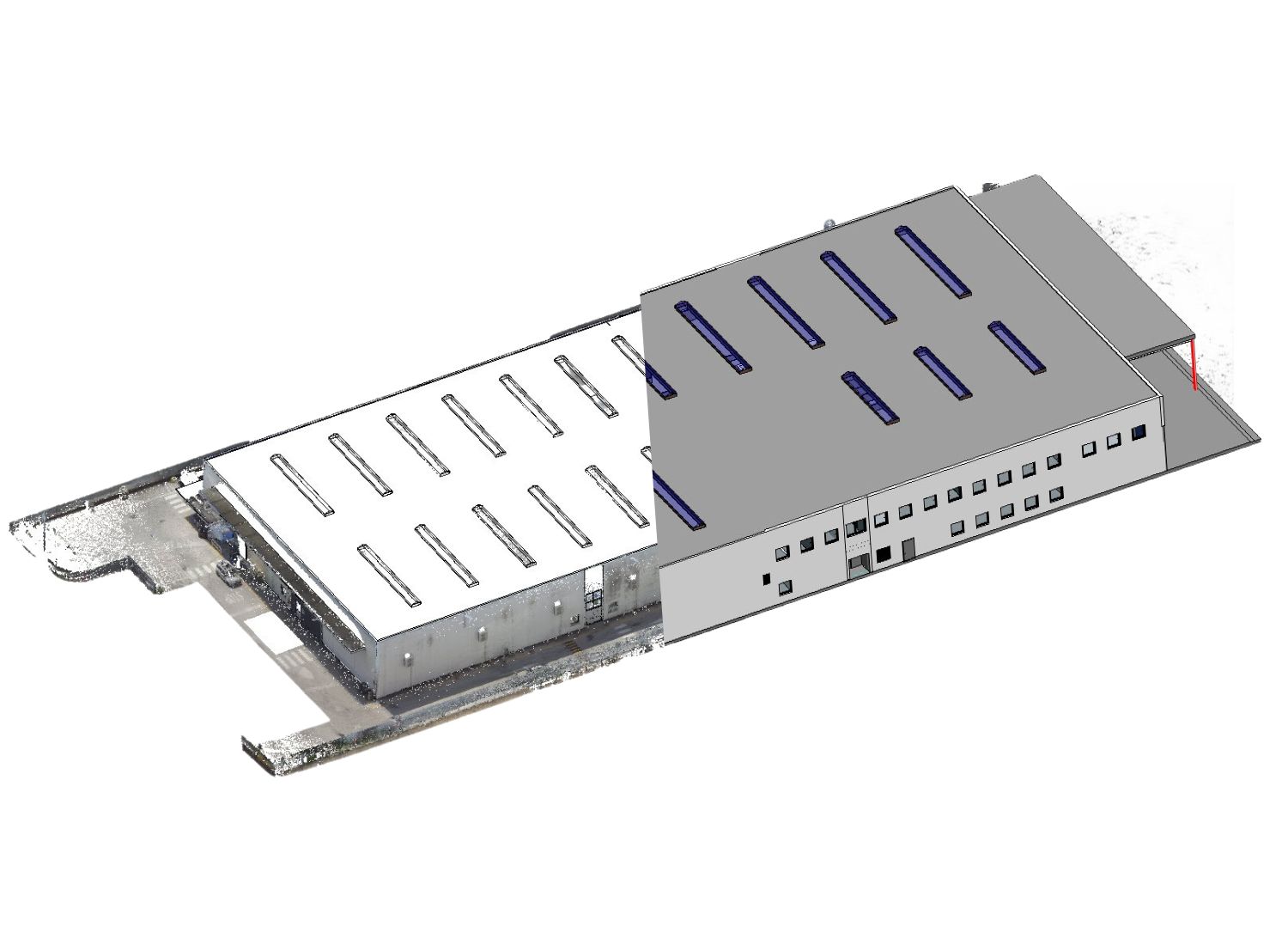
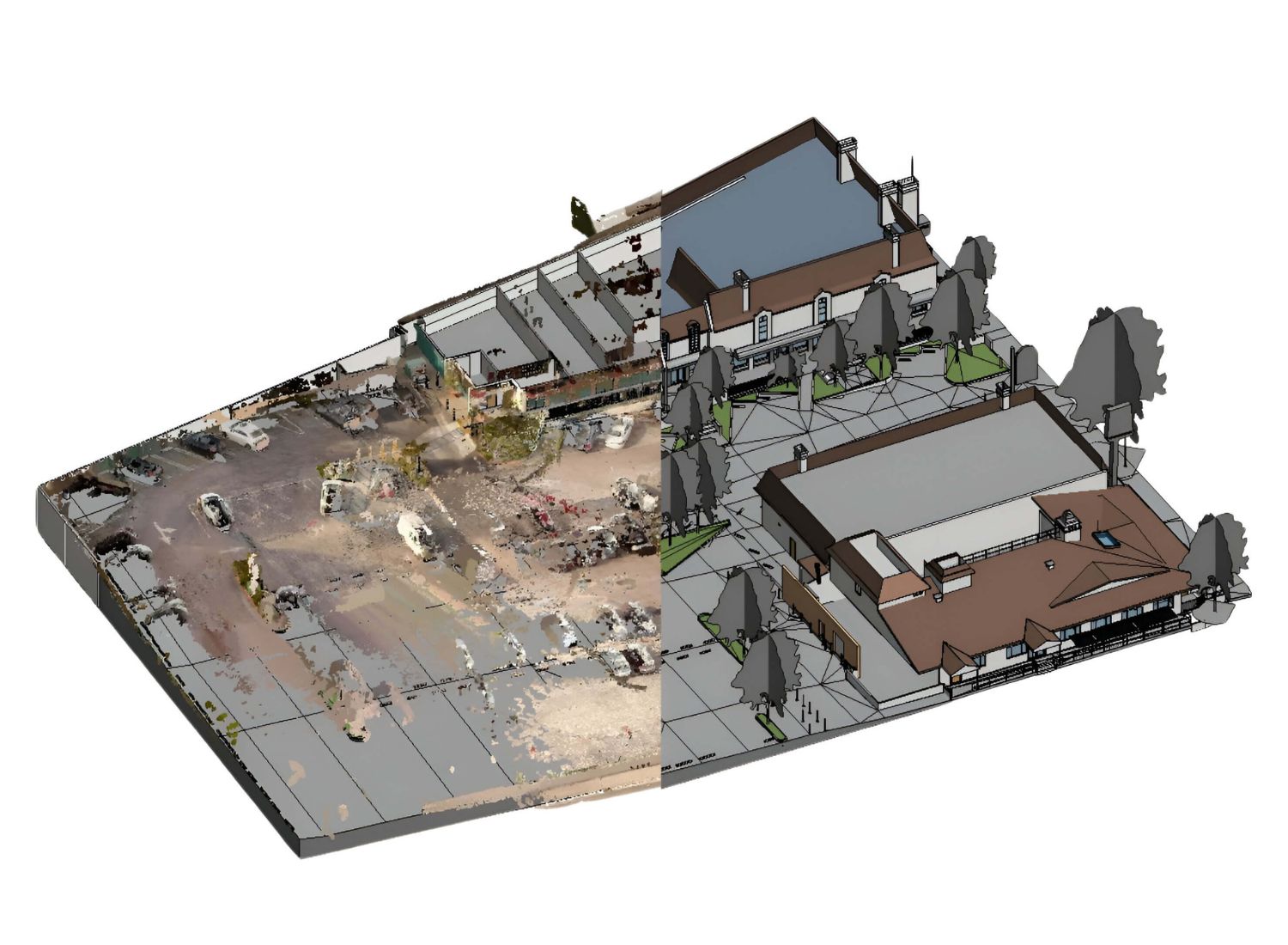
Point Cloud Scan to Revit - Point Cloud Modeling
Our Result Drive 3D Scan to BIM Services
Scan to BIM Revit Services for Diverse Application
- Creating LOD 200 to 500 Point Cloud Laser Scan to Revit BIM Models
- Converting Point Cloud to Revit model for Renovation Projects
- Offering Point Cloud to 3D Revit models for Architectural & Structural
- Delivering Point Cloud to Revit modeling of site and contour plans
Point Cloud to BIM Company for Long Term Partnership
- Partnering with laser surveyors for weekly Scan to BIM Revit requirements
- Collaborating with Architects on long-term basis for point cloud modeling
- Assisting MEP engineers with developing 3D Revit MEP models from point clouds of multi story buildings
- Partnering with AEC professionals as Scan to BIM company for converting point cloud to revit outsourcing requirements
Point Cloud Registration
- Aligning laser scans to develop unified point clouds for precise point cloud modeling
- Processing laser scan data to remove noise and enhance spatial accuracy across large sites
- Supporting AEC professionals and surveyors with custom point cloud registration services
- Using ReCap Pro, we ensure accurate registration of interior, exterior, and complex scan data
Why Choose Cresire as Your Scan to BIM Outsourcing Partner?
Global Experience Across the USA, UK, and Europe
We are trusted by international AEC and surveying firms for precise Scan to BIM Revit services.
Proficiency in Leading Software Tools
Our team is skilled in Autodesk Revit, Recap Pro, Navisworks, and AutoCAD software.
Accurate Point Cloud to BIM Conversion
We accept laser-scanned data in different formats (RCP, E57, etc.) and transform them into usable Revit models (LOD 200–500)
Flexible Partnership Models with Competitive Costs
As a Scan to BIM outsourcing company, we offer competitive pricing without compromising on quality.
Client-Centric Communication and Support
Our BIM experts provide regular updates and maintain communication throughout the development of point cloud to 3d revit models.

Benefits of Scan to BIM
Point Cloud to BIM conversion allows decision making on a collaborative three-dimensional Revit model
We offer considerable cost savings (up to 40%) when compared to the service costs in the USA, UK, Europe, and Australia for landscape rendering.
Scan to BIM Revit services reduces guesswork by capturing real world conditions and dimensions of a building
Scan to BIM models provides critical maintenance details of architectural and mep design elements in an interactive three-dimensional environment
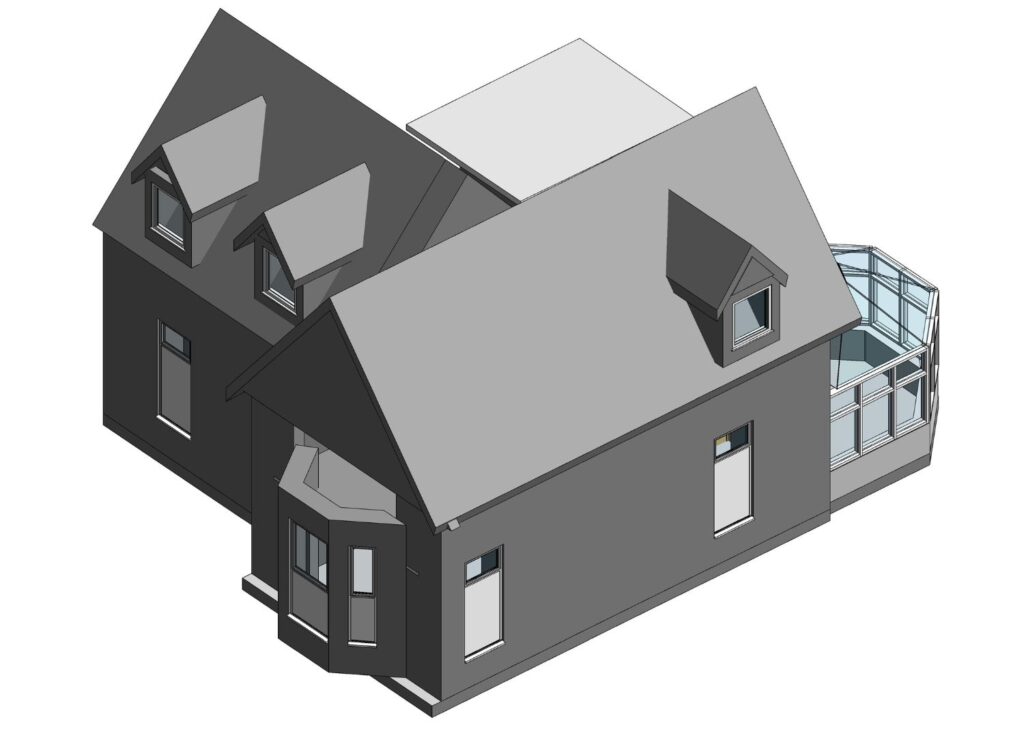
Why use Revit for point cloud to bim services?
Allowing Point Cloud Integration
Revit seamlessly integrates point cloud data, allowing users to import and work with massive datasets captured by 3D laser scanners.
Great Measurement Tools
Revit provides advanced measurement tools that enable users to extract accurate measurements from the point cloud data.
Automatic Surface Reconstruction
Revit offers automated surface reconstruction algorithms that analyze the point cloud data and generate surfaces based on the captured points.
Our Scan to BIM workflow
Importing the Point Cloud Data
We work closely with you to understand your project goals and define the BIM scope, deliverables, and timeline.
Setting Parameters for Point Cloud to BIM
Our specialists meticulously collect and translate project data into a comprehensive 3D BIM model.
Placing Reference Points
We encourage your feedback throughout the BIM modeling process, ensuring the model aligns with your vision.
Creating Surfaces and Elements for Point cloud to BIM
We deliver high-quality BIM models and offer ongoing support throughout the construction and project lifecycle.
Our Recent Projects
Whether it is Point Cloud to BIM Revit services for a residential project in the USA or a skyscraper building in Dubai, our BIM team has international experience in delivering Point Cloud to BIM projects to AEC professionals in the USA, UK, Europe, and Australia
Scan to BIM for Diverse AEC Industries
Architectural
Our Scan to BIM Services in architectural projects capture accurate site data, enabling precise modeling, renovation planning, and design validation.
Civil Engineering
Our Scan to BIM Services in civil engineering capture real-world data for precise modeling, project planning, and infrastructure maintenance.
MEP Engineering
Our Point Cloud to BIM Services in MEP engineering provide accurate as-built data for system design, clash detection, and efficient project coordination.
Construction
Our Detailed Scan to BIM Services in construction capture precise data, enabling accurate installations, clash detection, and streamlined project execution.
Real Estate
We help real estate projects with accurate site data, facilitating renovations, space planning, and asset management.
Industrial Facilities
We support industrial facilities by delivering detailed as-built models for maintenance, upgrades, and efficient facility management.
FAQs
What is Point Cloud Modelling?
Point cloud modeling is a technique used in 3D graphics to recreate real-world objects with precision. It captures numerous data points in 3D space using technologies like LiDAR. These points form a detailed digital replica, vital in architecture, archaeology, and gaming for lifelike models and effects. It bridges physical and digital realms, revolutionizing modern design.
What is Scan2Bim?
Scan2BIM is a transformative process in the construction industry, converting laser scans (obtained from LiDAR technology) of physical structures into accurate Building Information Models (BIM). It enhances project efficiency, streamlines renovations, and aids in clash detection.
What are the Benefits of Scan to BIM Conversion?
Scan to BIM offers remarkable advantages in construction. It translates laser scan data into accurate BIM models, enhancing project efficiency, clash detection, and renovation accuracy. This streamlines workflows minimizes errors, and boosts stakeholder collaboration, ensuring superior project outcomes. Embracing Scan to BIM optimizes design, construction, and facility management processes, revolutionizing the industry.
Which industries can benefit from Scan to BIM services?
The industries that benefit the most from Scan to BIM Revit services are Laser Surveying, Architectural, MEP, amphitheater and event planning
Which Scan to BIM software tools are available?
There are several Scan to BIM software tools available. The most common software are “Autodesk Recap Pro” for point cloud processing and “Revit” for 3D BIM modeling.
What is the difference between 3D model and point cloud?
A 3D model is a digital creation, a structured and textured object with surfaces and details. In contrast, a point cloud is a vast collection of data points in 3D space, capturing the precise coordinates of surfaces.
What is the difference between CAD to BIM and Scan to BIM?
CAD to BIM is the process of developing 3D BIM models using the AutoCAD design drawings, whereas Scan to BIM is the process of developing 3D BIM models using point cloud laser scanned data. Some common formats include; RCP, e57, OBJ, LAS etc.
How much do Scan to BIM services cost?
The cost of Scan to BIM services depends on multiple factors including area of the building, quality of the point cloud data and expected level of detailing (LOD) for scan to bim revit services.
