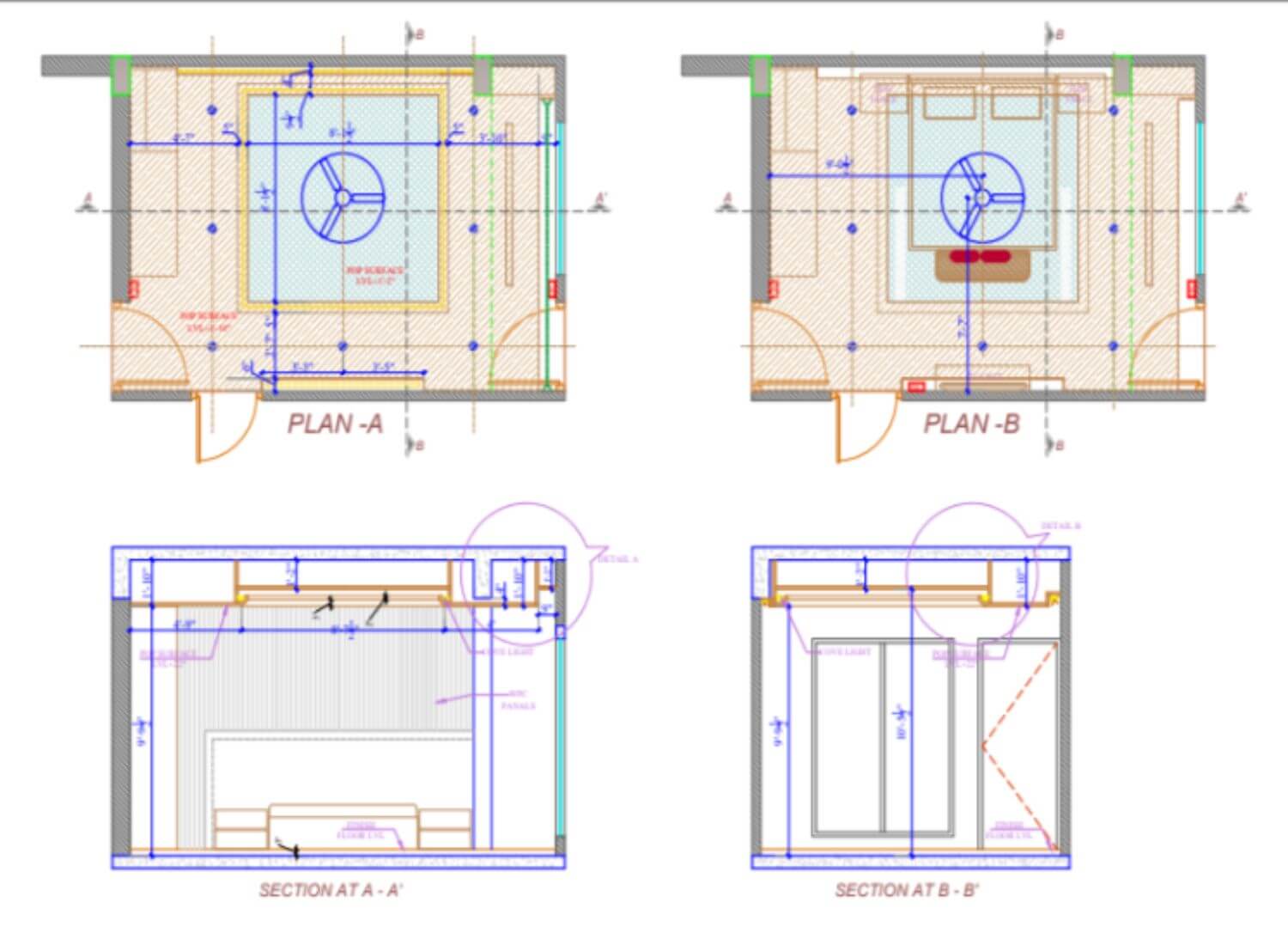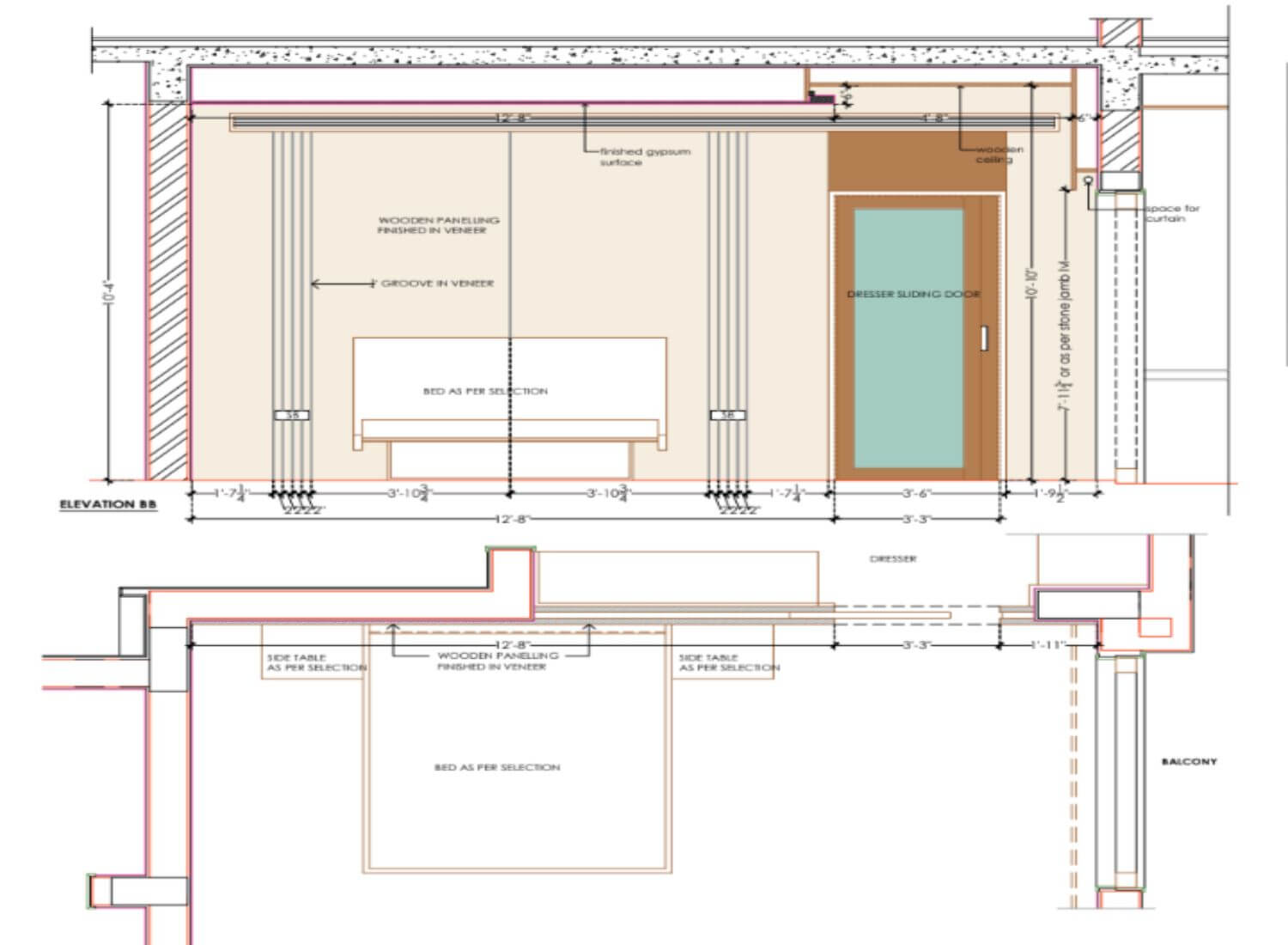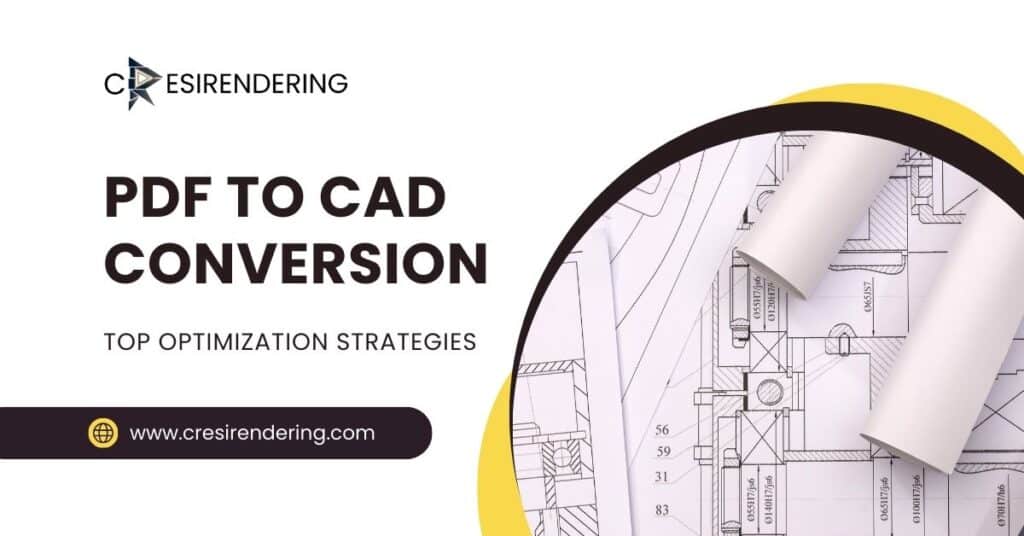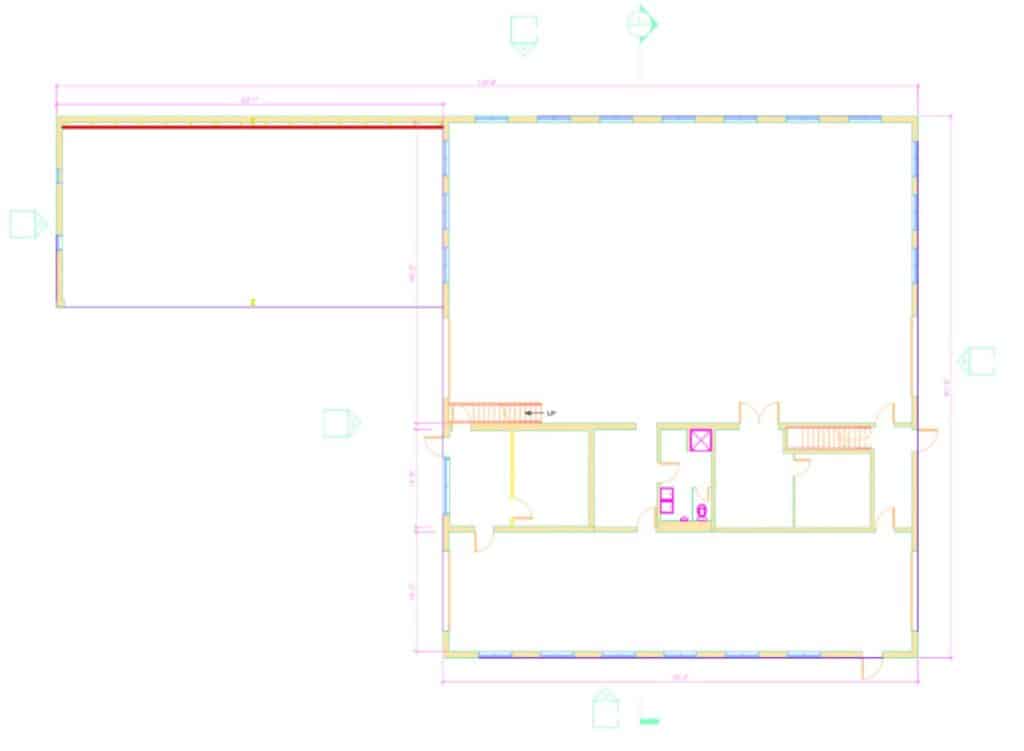

Project Overview
CRESIRE, a leading BIM consulting company, partnered with an architectural firm based in Mississippi, USA, to assist them with the creation of high-quality and efficient architectural shop drawings for a hotel renovation project.
This case study explores how CRESIRE leveraged its expertise in Building Information Modeling (BIM) and Revit software to streamline the shop drawing process, ensuring accuracy, clarity, and timely delivery for the architectural firm.
Project Highlights
- Client: Holding Company
- Country: Mississippi, USA
- Scope of Work: Architectural Shop Drawings
- Software: Revit
- Turnaround Time: 10 Business Days
Shop Drawings in Revit
“Shop drawings are detailed technical illustrations created for specific building components, providing precise information for fabrication and installation. Traditionally, these drawings were manually created using 2D CAD software, a time-consuming and error-prone process”
CRESIRE utilized Revit, a 3D BIM software, to create intelligent and coordinated shop drawings. Using Revit offered several advantages:
- Shop drawings were directly extracted from the architectural model, eliminating the need for manual drafting and reducing the risk of inconsistencies.
- Revit automatically generated dimensions, tags, and other annotations, saving time and ensuring consistency.
- Revit’s 3D visualization capabilities helped to create clear and comprehensive shop drawings, improving communication with fabricators and installers.
How CRESIRE Added Value to the Project
By partnering with CRESIRE, the architectural firm experienced significant benefits:
- The Revit-based workflow significantly reduced the time and resources required to create shop drawings.
- Automated features in Revit minimized the risk of errors and inconsistencies often associated with manual drafting.
- Clear and detailed shop drawings fostered better communication with fabricators and installers, reducing the potential for misunderstandings and rework.
- Faster project completion and minimized rework led to overall cost savings for the client.
Conclusion
By leveraging its BIM expertise and Revit proficiency, CRESIRE assisted the architectural firm in creating high-quality and efficient architectural shop drawings. Using Revit for developing architectural shop drawings improved project efficiency and promoted collaboration amongst project team members.
Email Us
Let's Talk
USA - (+1) 760 514 0172
INDIA - (+91) 63502 02061





