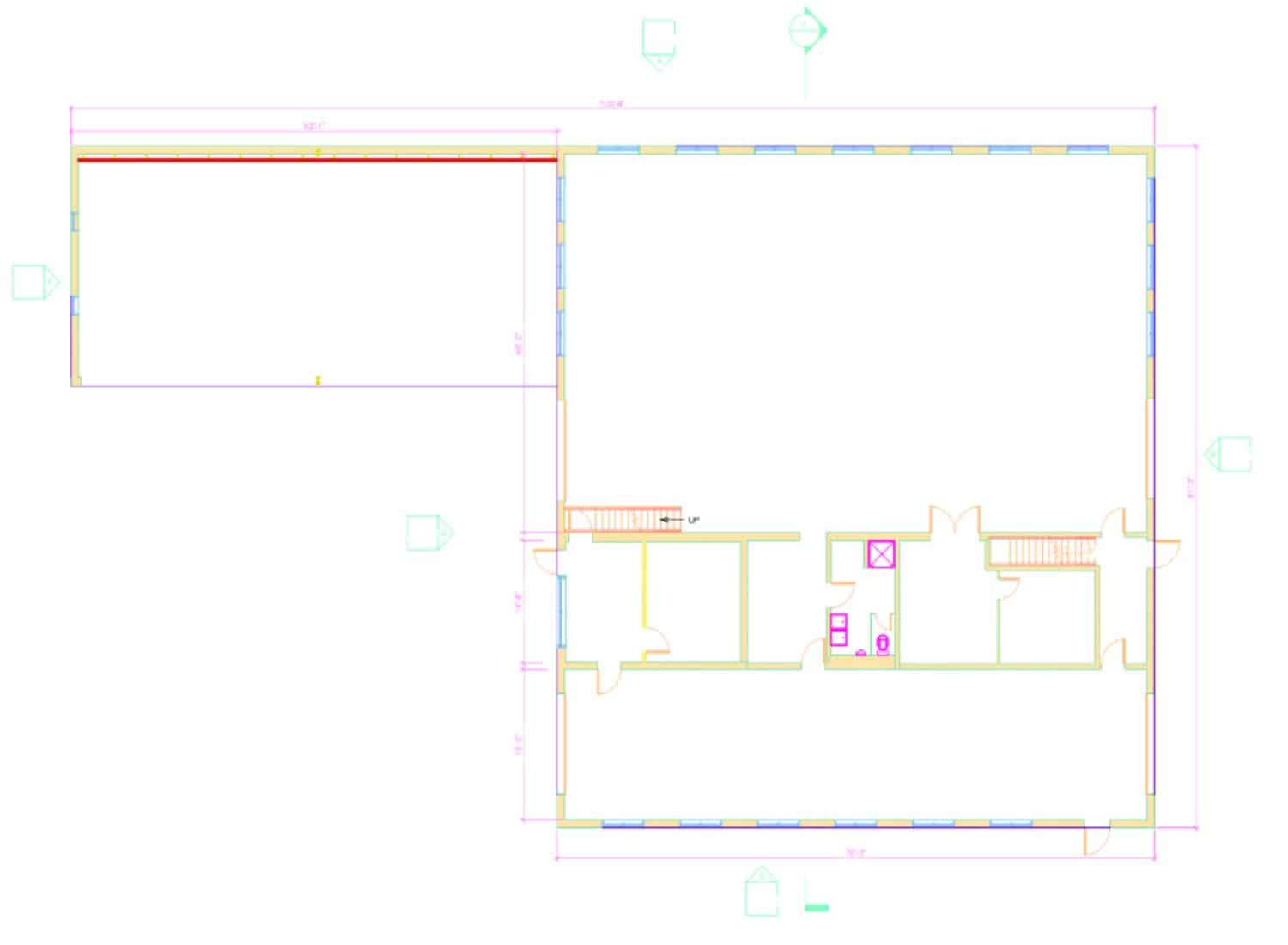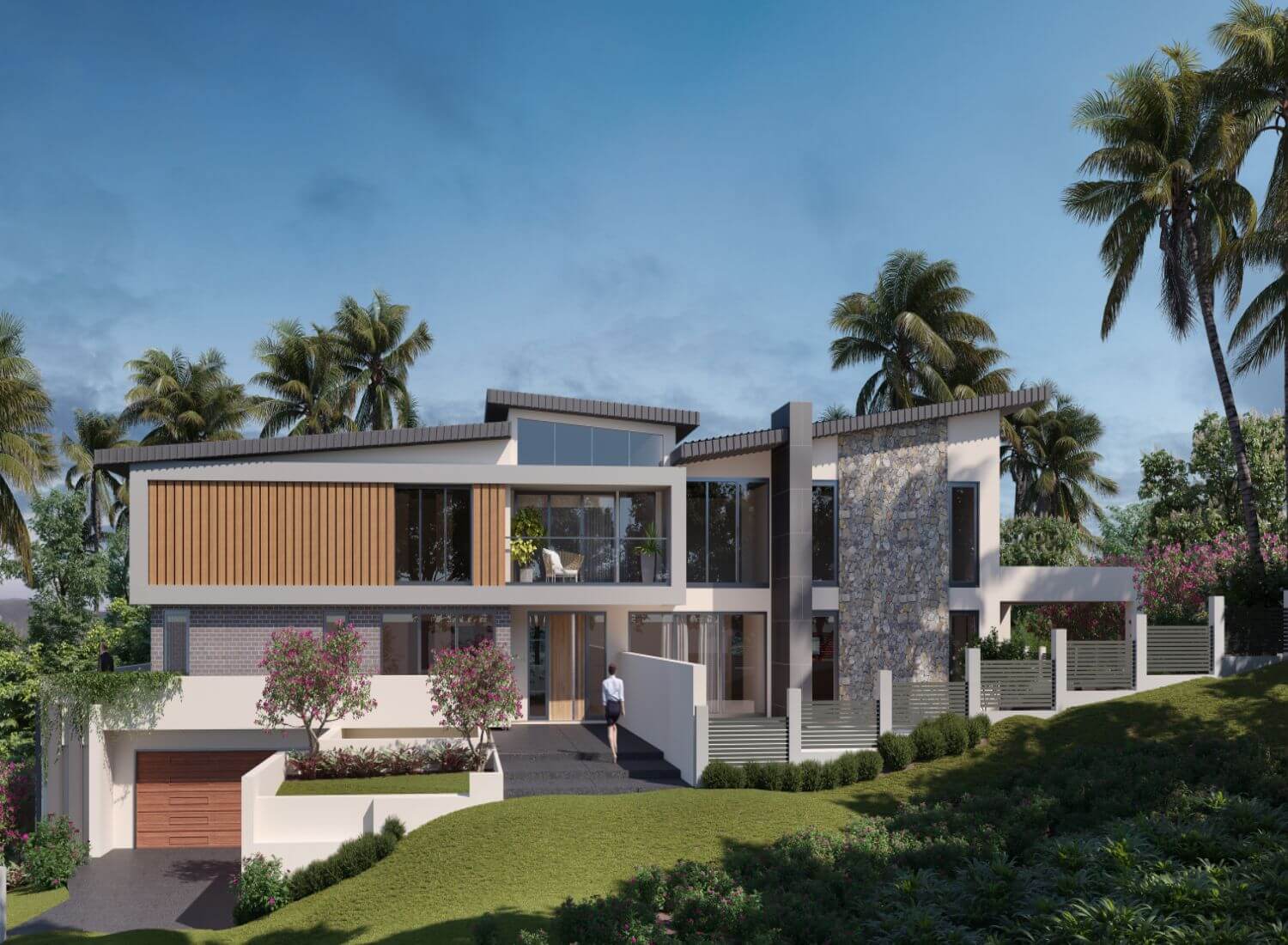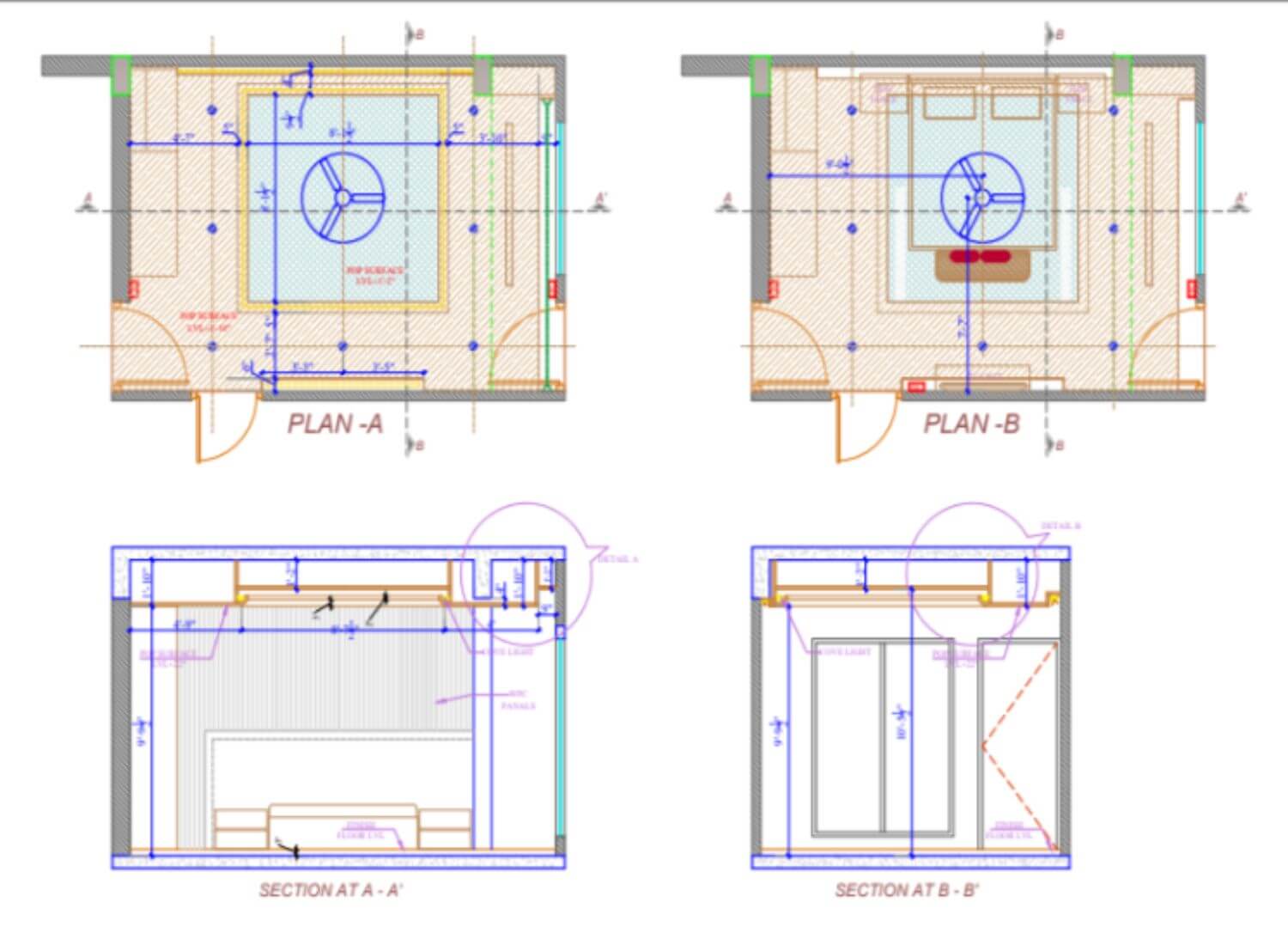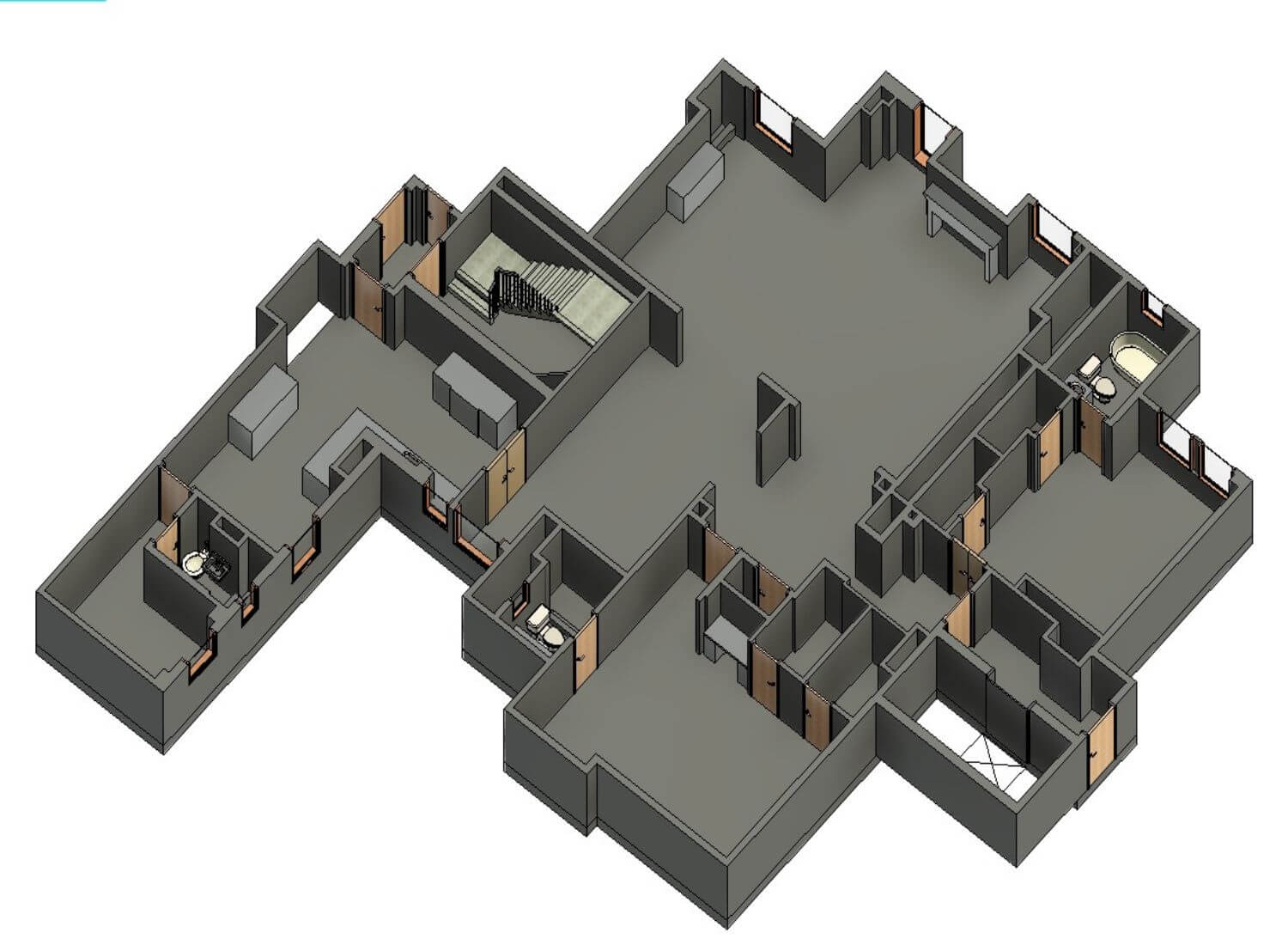Point Cloud to AutoCAD Conversion of Commercial Building in USA
Project Overview
Cresire collaborated with an architectural company based in California, USA to develop AutoCAD plans and elevational drawings for a commercial building.
The client required the CAD drawings for further design activities and planning renovation. Therefore, CRESIRE needed to capture precise dimensions and locations of the design elements.
Scope of Work
Point Cloud to AutoCAD Conversion
Area
15000 sqft
Input
Point Cloud to AutoCAD Conversion
Software
Recap Pro and Revit
Sector
Commercial
Location
California, USA
Client Feedback
“The deliverables that you have been sharing are very helpful. Thank you!”
The successful completion of this small project allowed the client to assess the quality of our deliverables. This positive experience led them to entrust Cresire with two larger projects requiring a similar scope of work.
Approach for handing Point Cloud to CAD Conversion
Acquiring and Processing Point Cloud Data
We gathered point cloud data from the client and processed it in Recap Pro software. The point cloud data was 30 GB in size. The processing of point cloud data in Recap Pro allowed us to check the accuracy and completeness of the scans. We also checked if the scans were properly registered and trimmed unnecessary data. Finally, we exported an RCP file.
Revit for Developing CAD Plans
We used point cloud files as a reference for creating architectural elements such as walls, doors, windows, roofs, etc. We ensured that the level of detail and precision met the client’s expectations. Tools such as sectional views and snapping to planes in Revit helped with precision modeling using Point Cloud.
Sharing Work-In-Progress (WIP) Files with the Client
When our team finished 40% of the conversion work, we shared a WIP file with the client to have their feedback and review the model. A client suggested a couple of changes in the layering style and title block representation. We made the requested changes and proceeded with the work.
Sharing Work-In-Progress (WIP) Files with the Client
When our team finished 40% of the conversion work, we shared a WIP file with the client to have their feedback and review the model. A client suggested a couple of changes in the layering style and title block representation. We made the requested changes and proceeded with the work.
Quality Review
After finishing the commercial building’s floor plans and elevation drawings, our team conducted a thorough quality review of the final drawings. This included; checking the precision of the drawings, placement of design elements, and dimensions as per the point cloud data. We also verified the hatchings, layering, and title block style as provided by the client.
Solution
- We delivered the final drawings within 5 business days, helped the client expedite their design process,s and focused on their core competencies
- We delivered accurate drawings (< 3” precision) as per the point cloud data that allowed the client to use the CAD drawings for planning renovations further
- The client was able to use these CAD drawings to collaborate with the project stakeholders
- Outsourcing Point Cloud to CAD Services allowed clients to save significant production, training, and licensing costs
- Cresire offered competitive pricing to the client and helped them reduce 40% of production costs as compared to the local pricing standards in the USA
Project Samples.
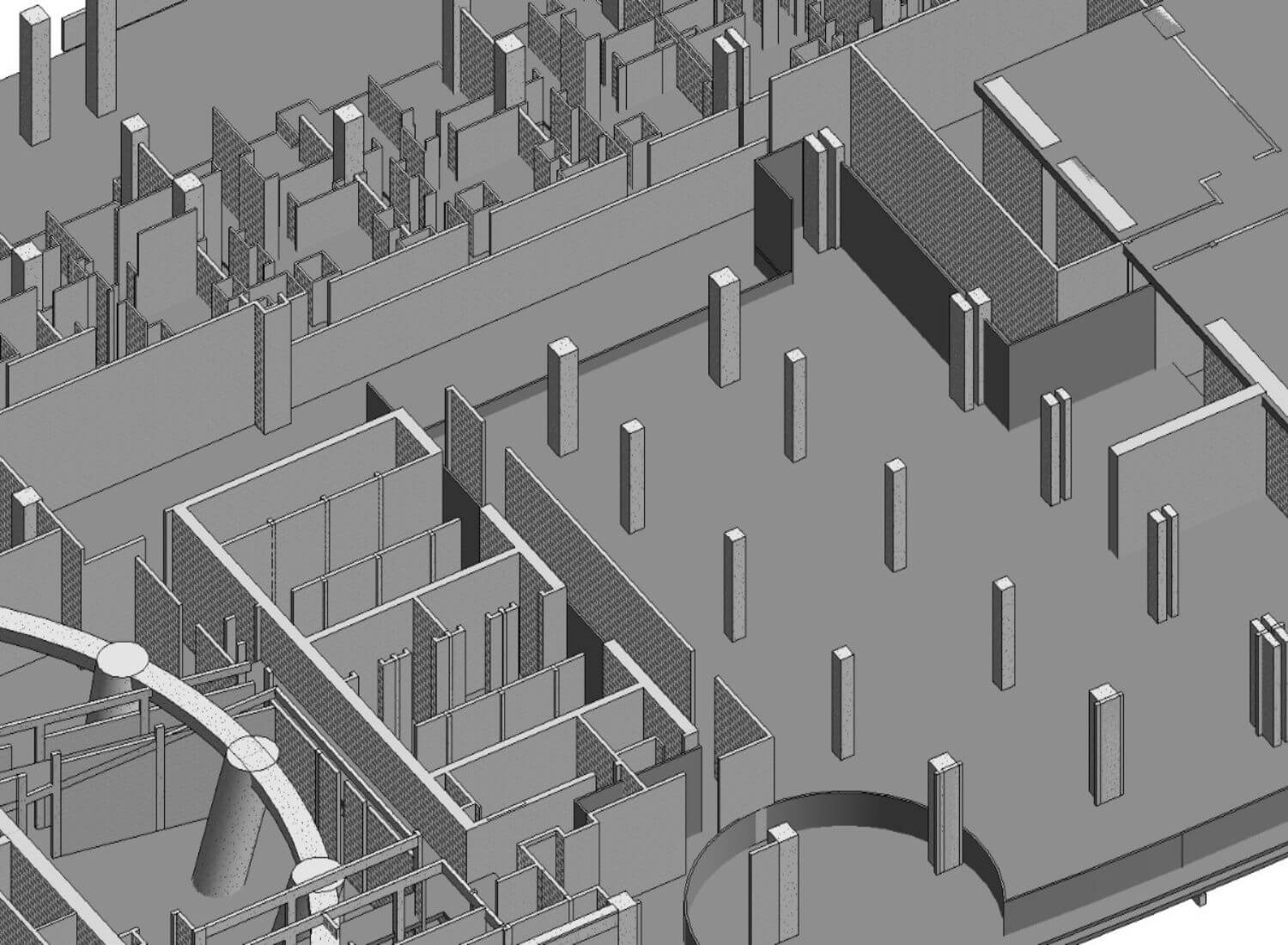
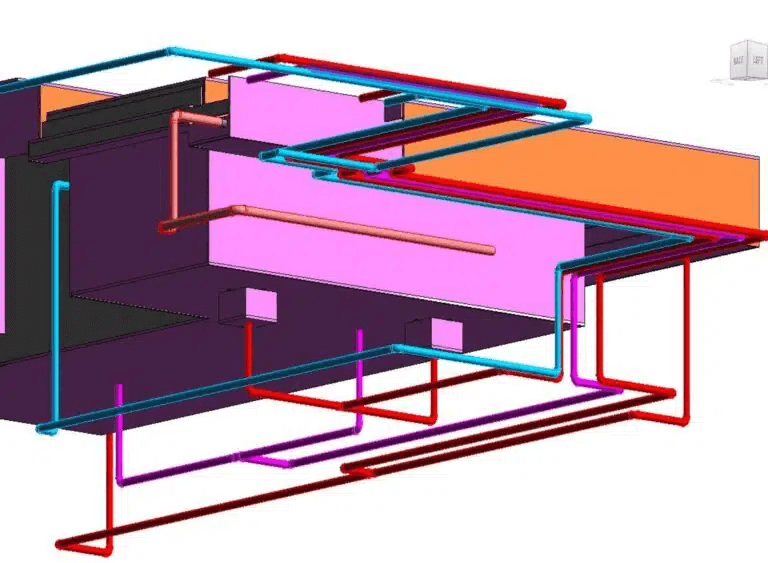
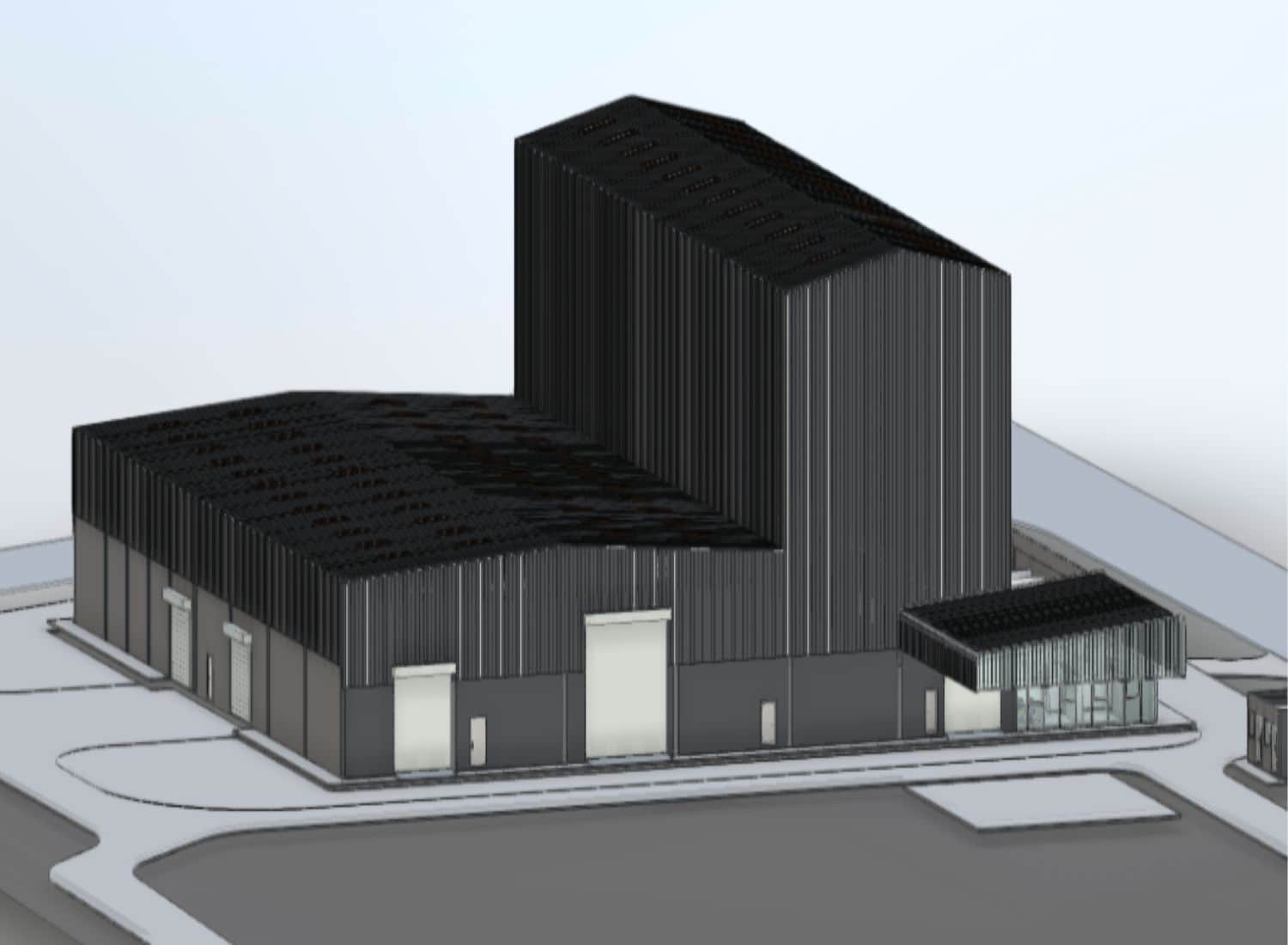
Our Recent Projects
We’re the pioneers in the industry with a comprehensive suite of services, innovative solutions & unmatched support.
