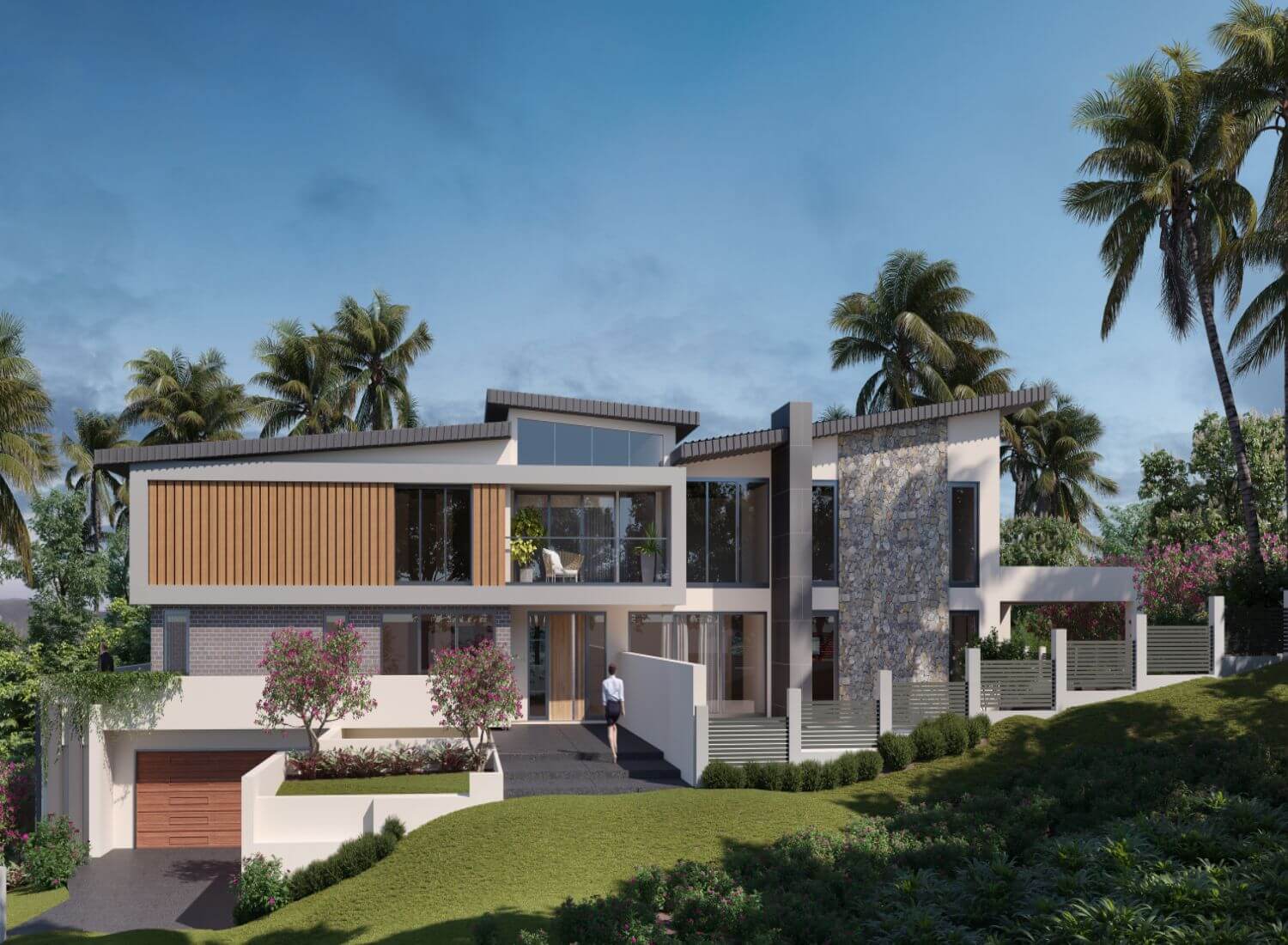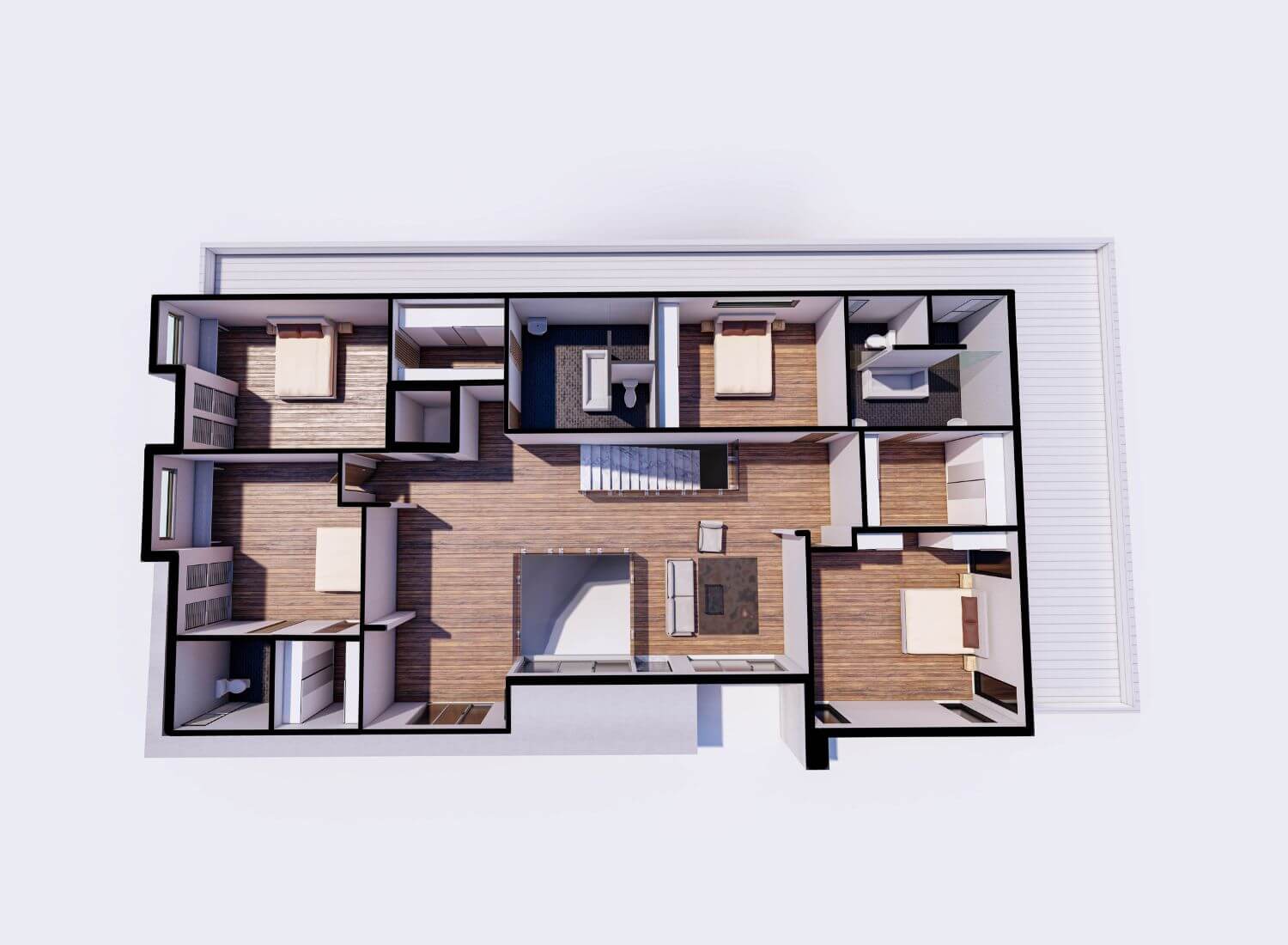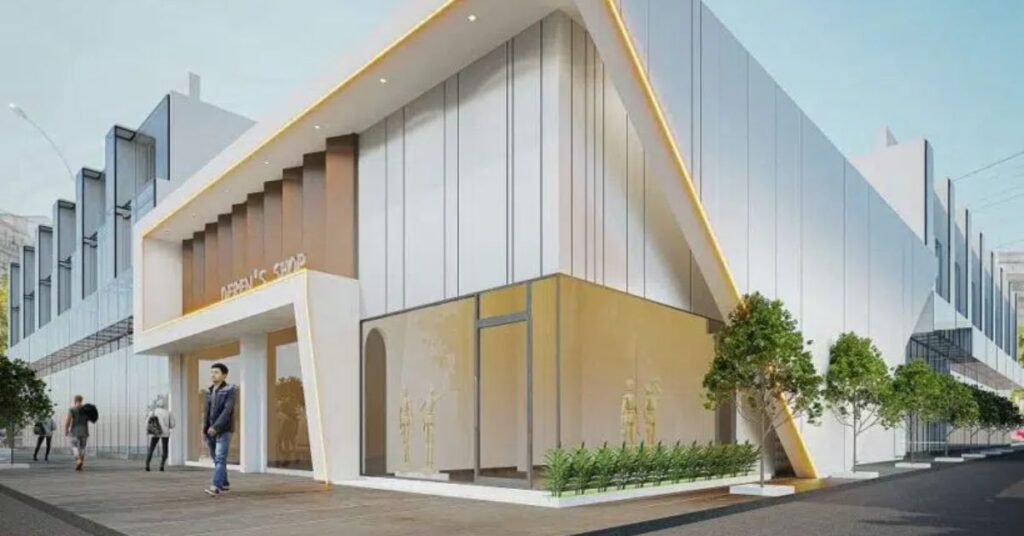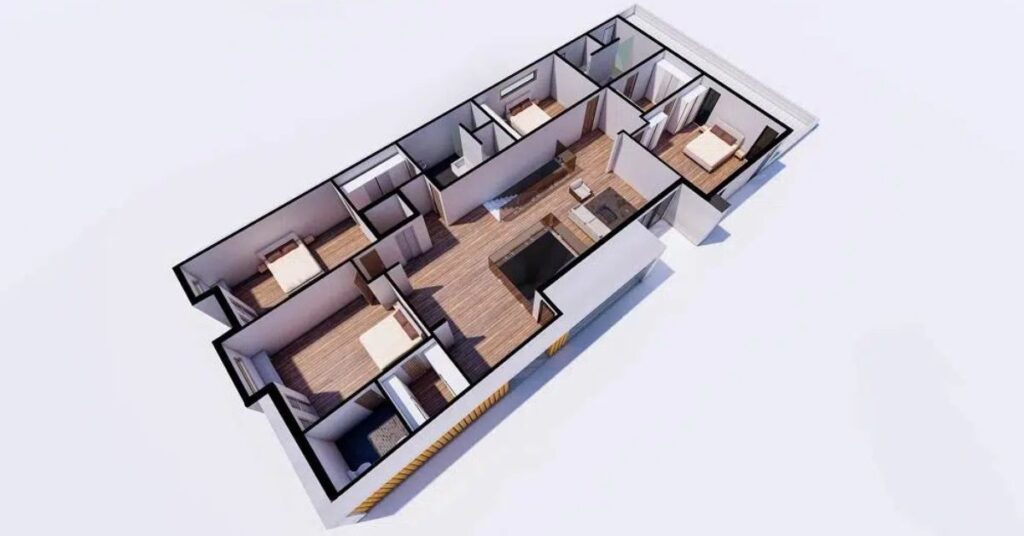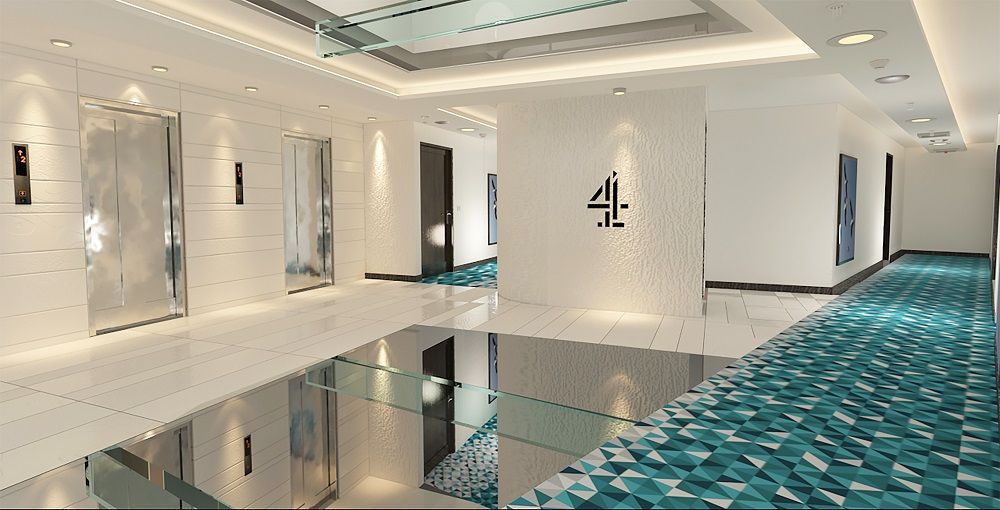Project Overview
- Project: Apartment on a Sloping Site
- Scope: 3D Modeling and 3D Rendering
- Software: 3DsMax
- Sector: Residential
- Country: Australia
Brainstorming and Collaboration
From the outset, CRESIRE adopted a collaborative approach. Our team met extensively with the client to understand their specific goals and target audience.
Through brainstorming sessions, we explored various design aspects and identified key features to highlight in the renderings. This collaborative effort ensured the final visuals would accurately represent the project’s essence and resonate with potential buyers.
3D Rendering Process at CRESIRE: A Glimpse Inside
CRESIRE utilizes Autodesk® 3ds Max®, a powerful 3D modeling and animation software, for its rendering projects.
Here’s a simplified breakdown of our typical workflow:
- Scene Setup: The 3D model is imported into 3ds Max® and meticulously positioned within a virtual environment.
- Lighting & Materials: Realistic lighting effects are applied, simulating natural daylight or desired evening settings. High-resolution textures are assigned to accurately represent building materials like wood, glass, and brick.
- Landscaping & Details: The surrounding environment is populated with realistic vegetation, pathways, and other details to enhance the visual appeal.
- Rendering & Refinement: Once the scene is complete, high-quality renderings are produced using powerful rendering engines within 3ds Max®. Minor adjustments may be made to ensure the final images perfectly capture the client’s vision.
Challenges Overcome
While the project proved rewarding, it wasn’t without its challenges:
- Accurately depicting the unique topography of the sloping block and ensuring seamless integration of the building into the environment demanded meticulous attention to detail.
- Additionally, balancing the aesthetics of the building with its functionality and adherence to local building codes required close collaboration with the client and architects.
The Outcome: A Visual Triumph
CRESIRE’s efforts culminated in a series of stunning 3D exterior renderings that showcased the apartment building in all its glory. The renderings effectively communicated the project’s architectural design, integration with the sloping landscape, and the overall ambiance of the living space. These visuals proved instrumental in the client’s marketing and sales efforts, generating significant interest from potential buyers.
Ready to Breathe Life into Your Next Project Through 3D Rendering?
CRESIRE offers a comprehensive suite of 3D rendering services designed to bring your architectural concepts to life.
We collaborate closely with clients to understand their vision and translate it into captivating visuals that showcase design intent and resonate with target audiences. Contact CRESIRE today and let’s discuss how we can elevate your next project with the power of 3D visualization!
Email Us
Let's Talk
USA - (+1) 760 514 0172
INDIA - (+91) 63502 02061
