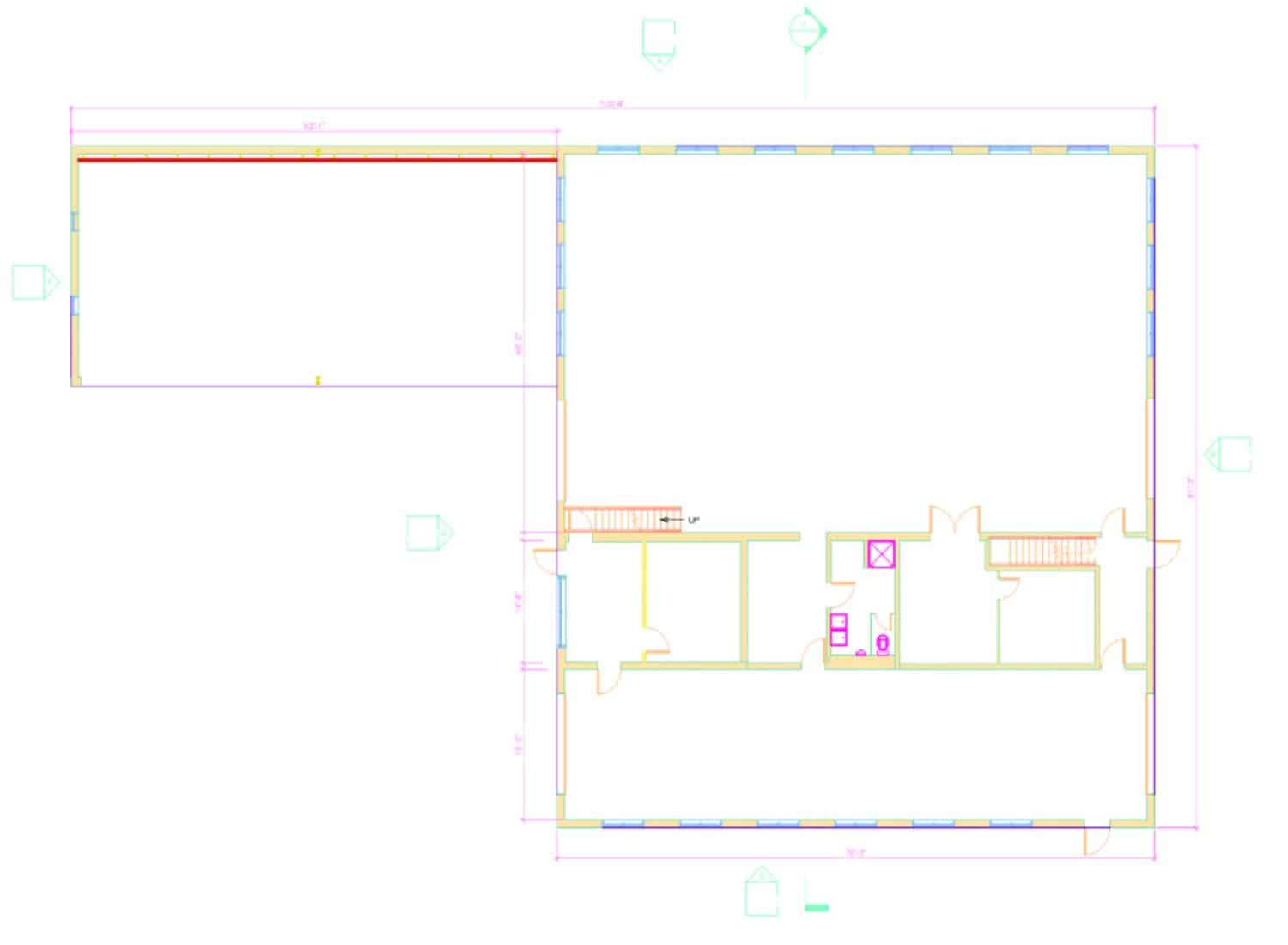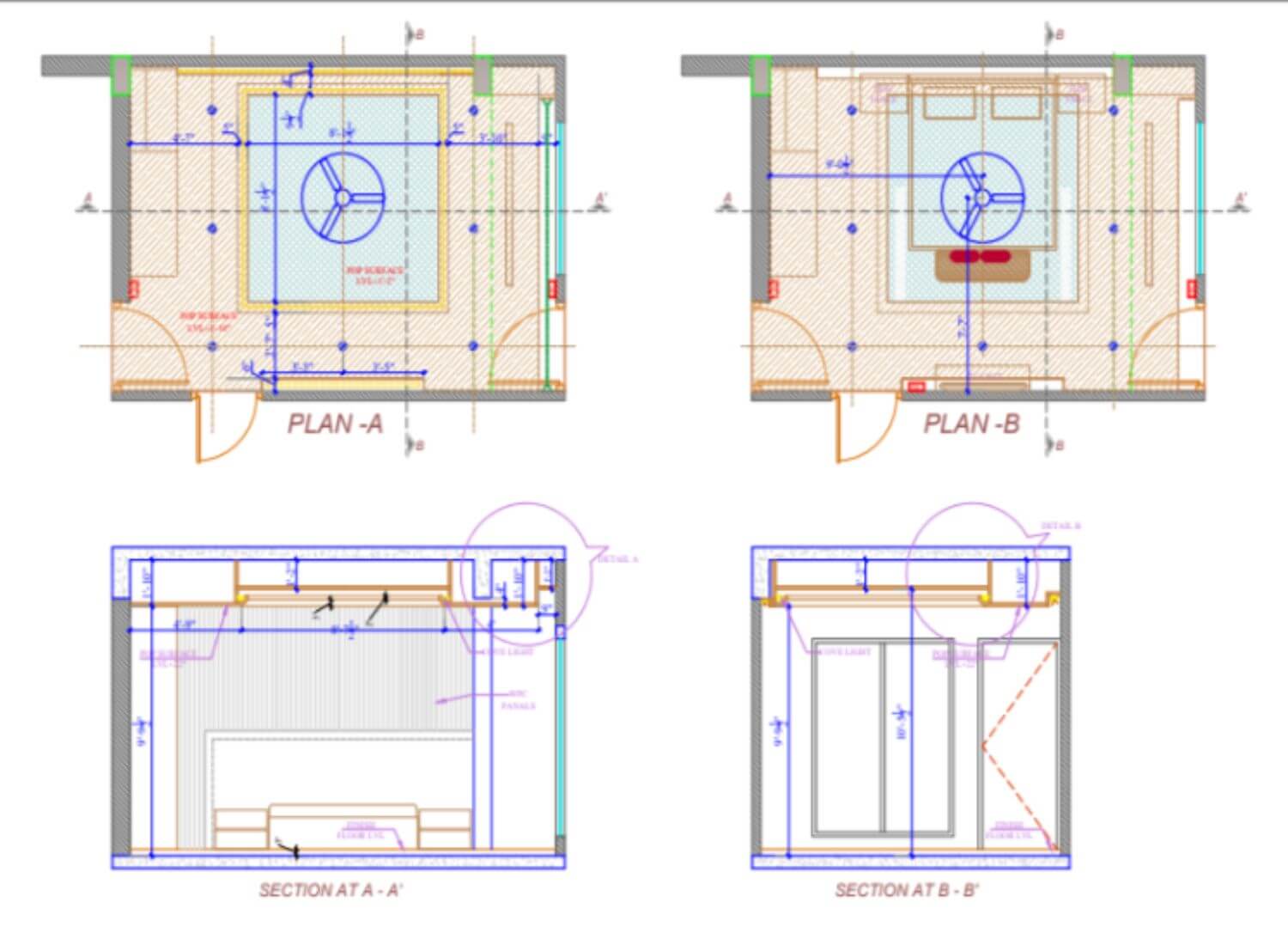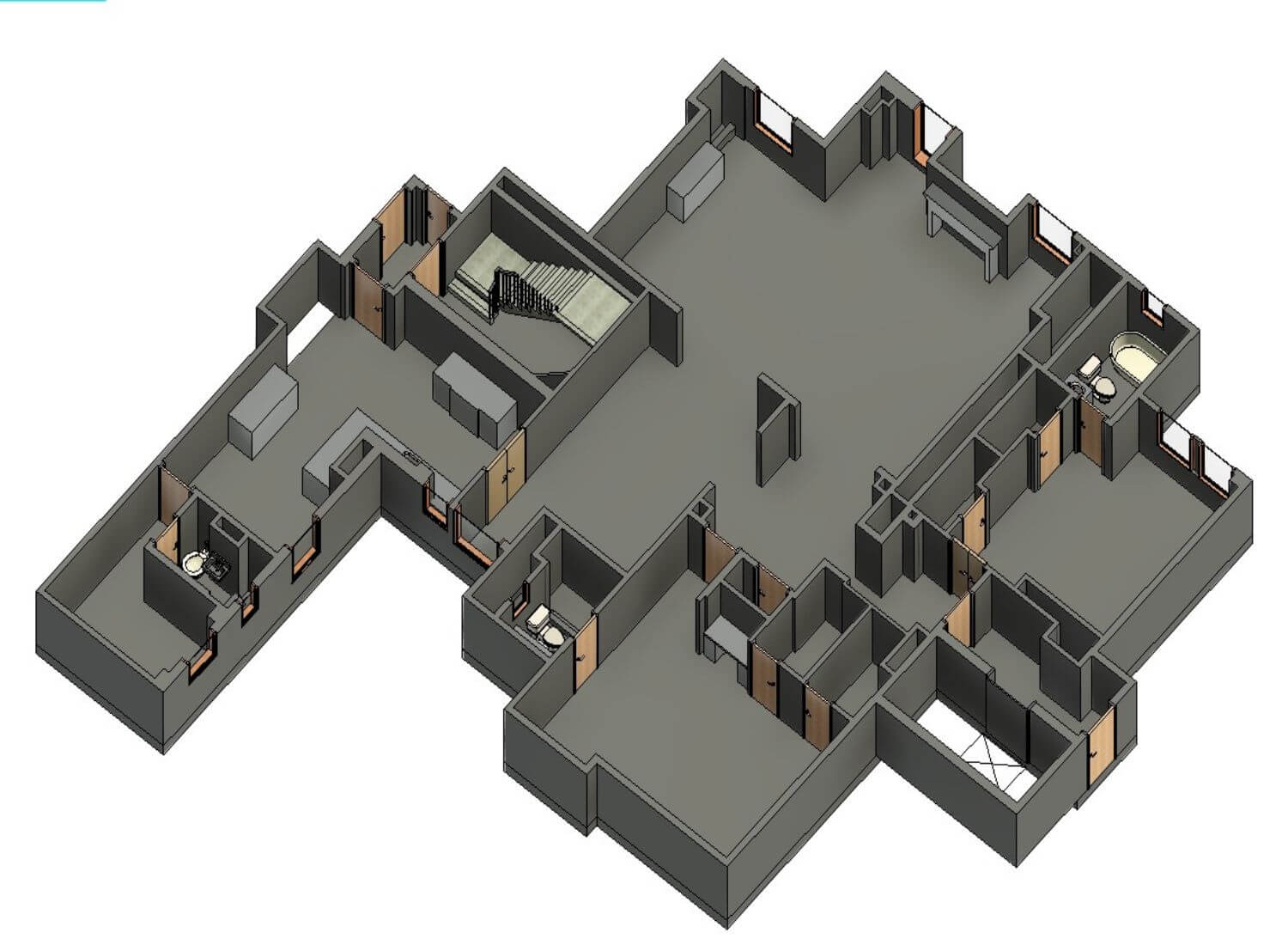Revit Structural 3D BIM Modeling
Structural 3D BIM modeling services involve developing detailed three-dimensional models of structural elements such as columns, beams, foundations, etc., facilitating precise design and clash detection.
Why Structural BIM Services Are Essential?
Structural BIM services are important for modern construction design workflow, promoting accurate design development and eliminating design clashes. At CRESIRE, we provide comprehensive Structural 3D BIM modeling services (LOD 200- LOD 500), integrating all structural elements, and helping project stakeholders visualize and validate designs with greater confidence.
Why Do You Need Structural BIM?
BIM structural modeling services allow civil engineers to convert their 2D design into three-dimensional models. Depending on the Level of Detail (LOD), the BIM structural model includes structural elements such as beams, columns, steel reinforcement etc.
Structural BIM services allow stakeholders to identify and eliminate design risks due to clashes, thereby reducing design rework and improving coordination. Implementing BIM Structural Modeling services AEC professionals get superior insight into the proposed structural design. Moreover, they are able to coordinate the Structural BIM Model with other disciplines to eliminate clashes before the project goes on site. Finally, extracting design elements for developing precise bills of quantities (BOQ).
Where Structural BIM Services are used?
Our Structural BIM services are used by structural engineers and construction companies on multi-story building, residential and complex renovation projects. Construction companies with inhouse structural bim modeling capabilities develop digital structural models throughout the design process. Medium and small sized companies outsource structural bim services primarily to cut down resource, software and training costs.
Consequently, the application and use of Structural 3D BIM modeling services typically include:
- Estimating accurate tonnage of steel for large-scale projects using LOD 400 revit structural modeling
- Identifying correct column and beam sizes by developing a structural BIM model using point cloud data for a renovation project
- Coordinating clashes with architectural, mechanical, electrical, and plumbing elements
- Visualizing the structural engineer’s design proposition and its impact on the architectural design
- Using coordinated structural Revit modeling for structural analysis of a multi-story building
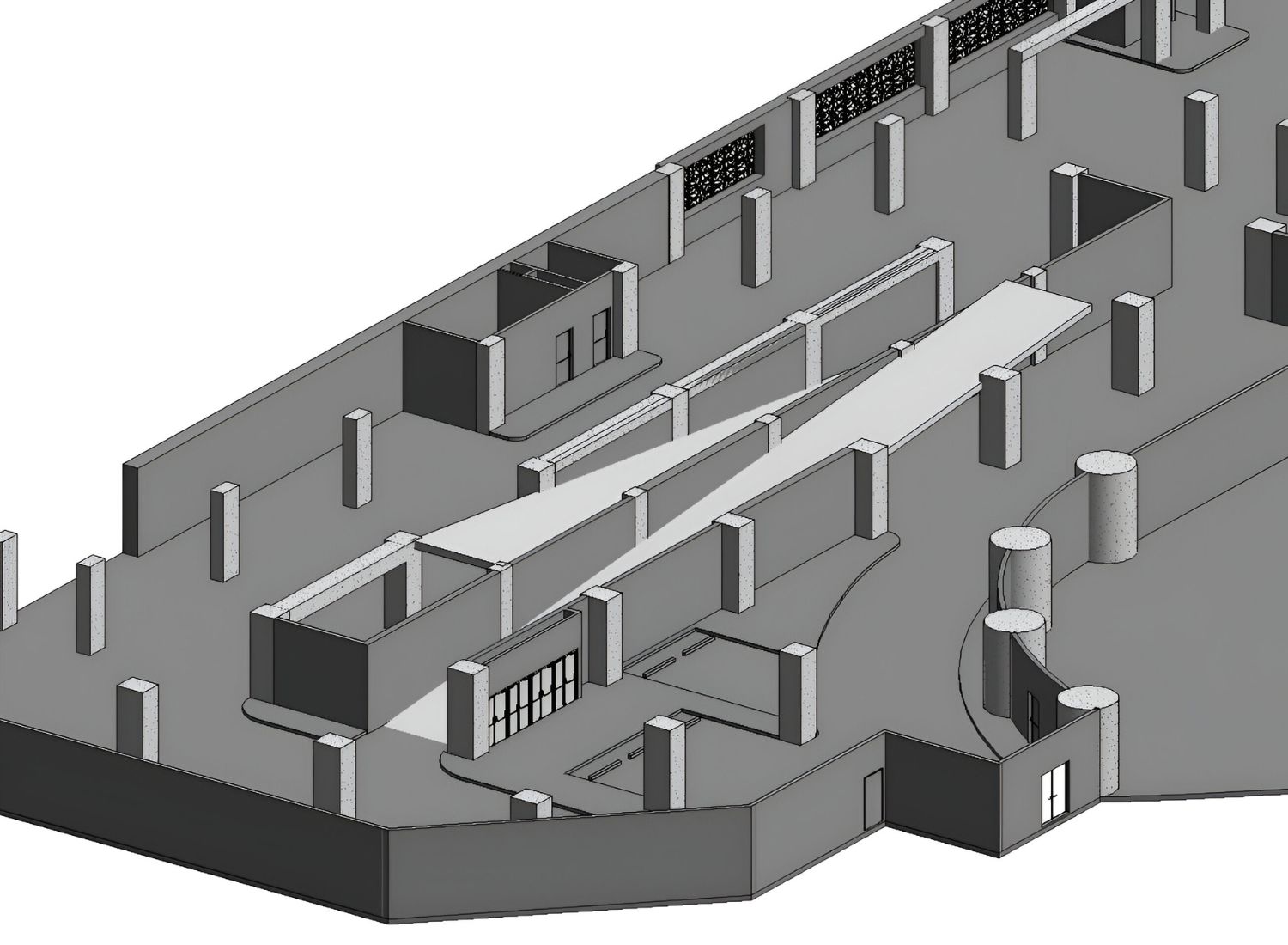
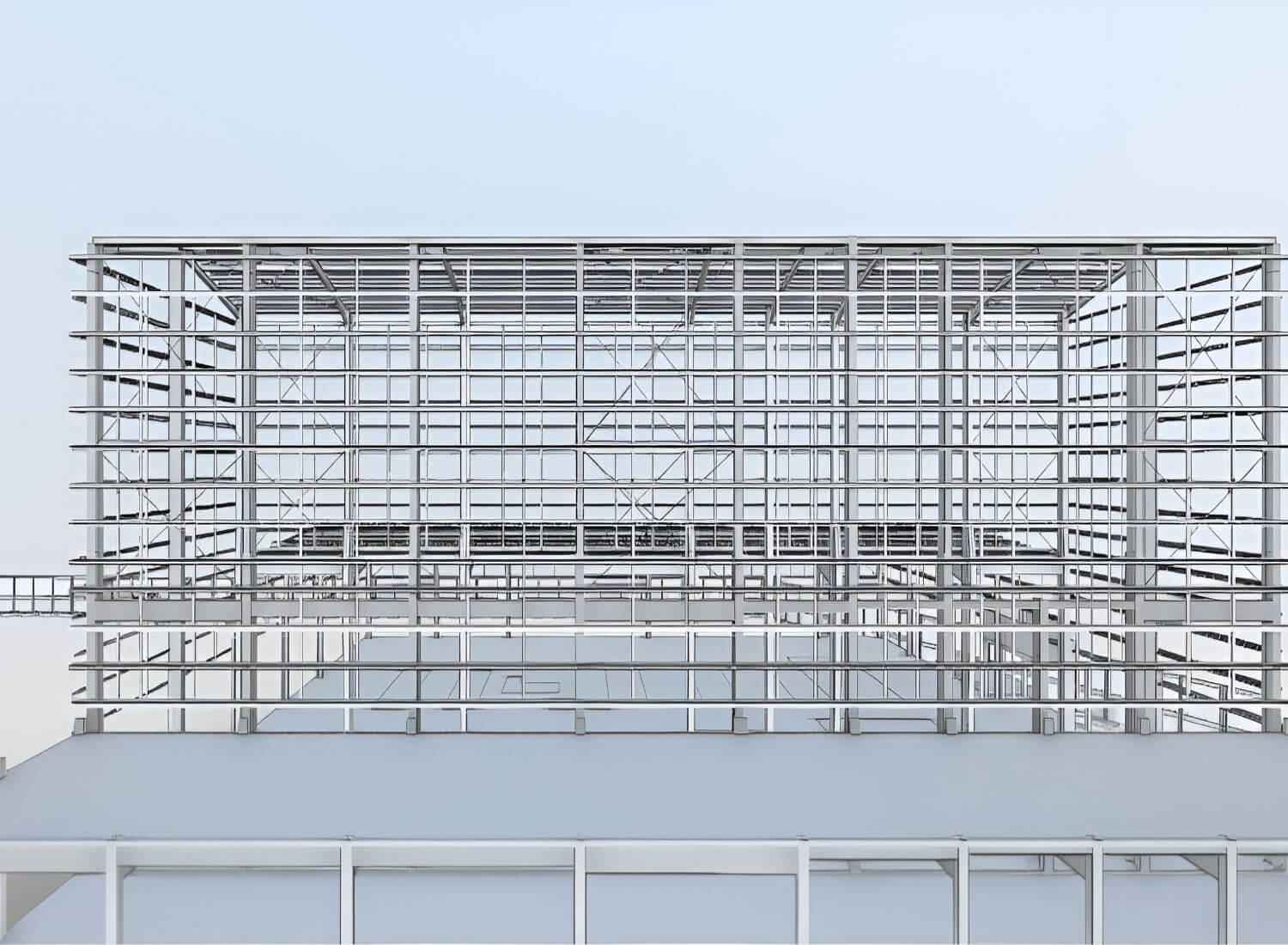
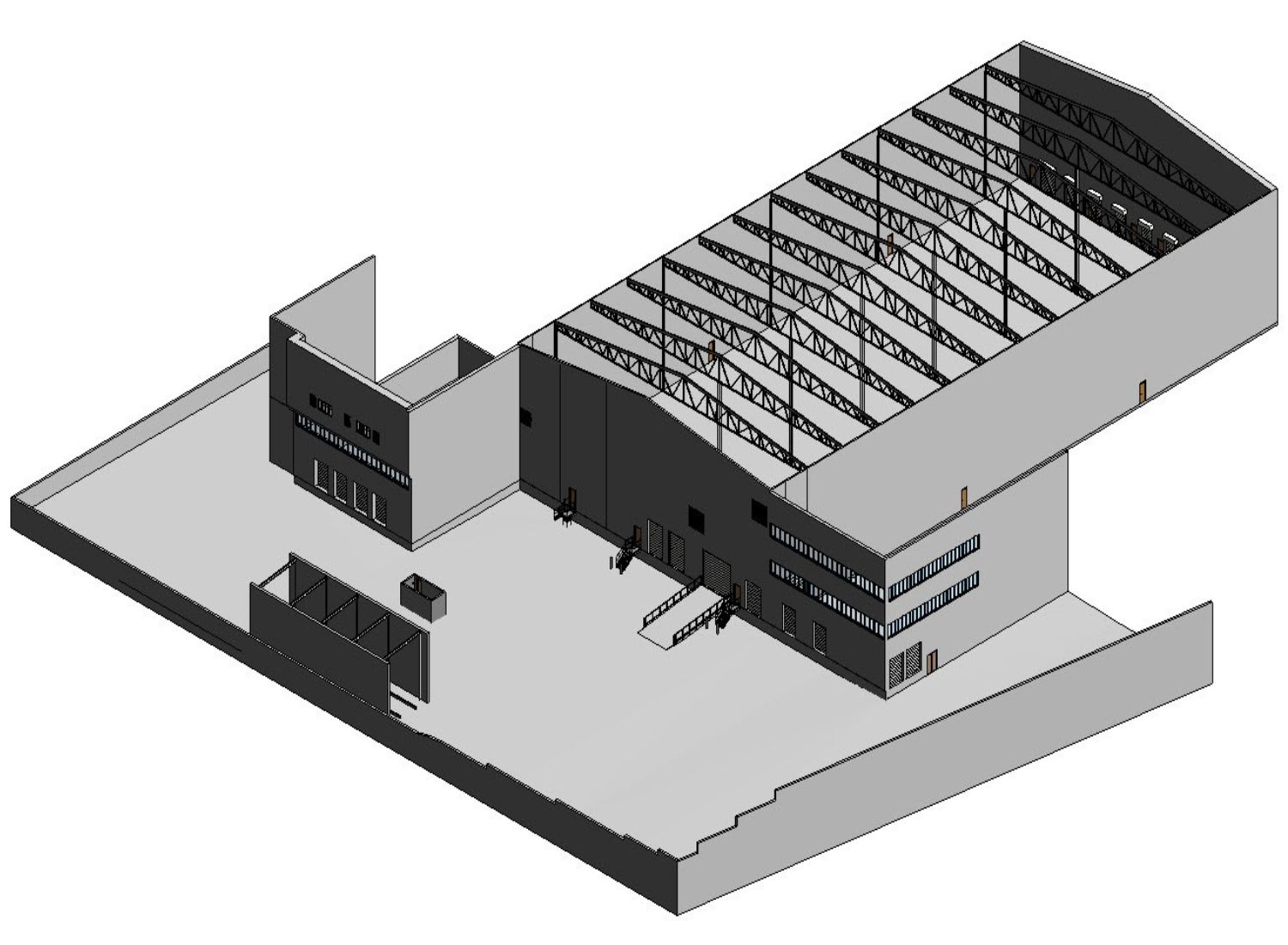
BIM Structural Modeling - Revit Structural
Structural BIM Services We Offer
Structural Revit Modeling
- LOD 300 Structural BIM Models with basic details
- LOD 400 Revit Structural Models for exporting shop drawings
- LOD 500 As built Structural Models with lifecycle details
- Structural Framing and Steel Detailing in Revit
BIM Structural Design Management
- Clash-free structural coordination with MEP and architecture
- Structural BIM support from design to construction phase
- Detailed Structural Elements like Beams and Columns in 3D
- Skilled structural BIM modelers for every stage
Why Outsource Structural BIM Services to Cresire?
Proven Global Experience
We have proven Global Experience with residential, commercial, and industrial projects in the USA, UK, Europe, and Australia.
Expert Revit Structural Modeling (LOD 300–500)
We provide Expert Revit Structural Modeling customised to LOD 300–500 for accurate design, drafting, and clash-free coordination.
Effective Collaboration
Our experts facilitate Effective Collaboration with architects, MEP engineers, and contractors for integrated BIM delivery.
Efficient Costing
Cost-Efficient Outsourcing that reduces rework and speeds up project timelines without compromising quality.
Support for Renovation Projects
Support for Renovation Projects using point cloud data or AutoCAD drawings for precise modeling
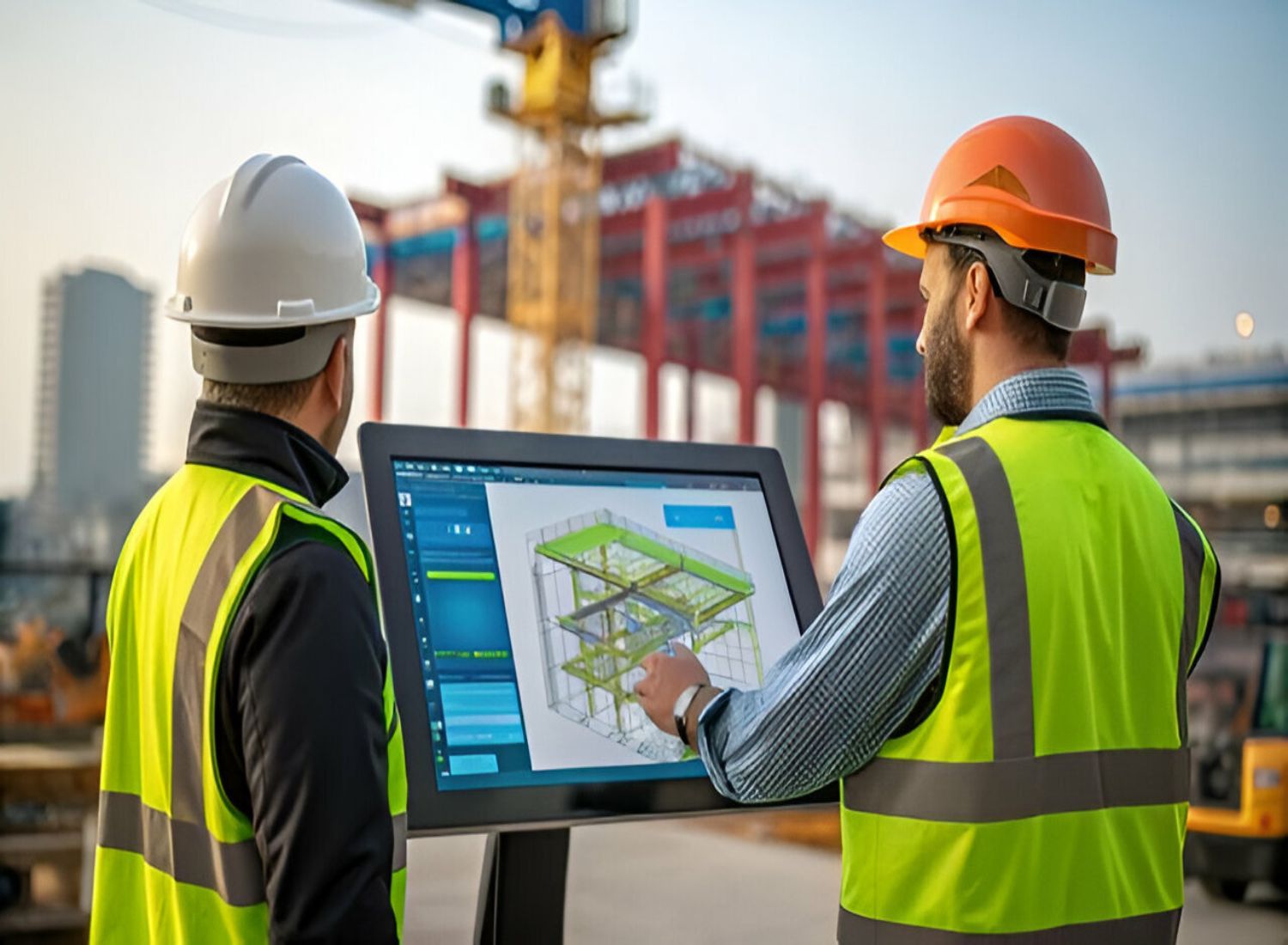
How to Get Started with Structural BIM Modeling?
Structural Design Documents
We require structural design plans, elevations, and sections, or point cloud data of the building for which you need to develop BIM Structural models. These inputs serve as the foundation for developing structural BIM models.
Specifying Structural Elements
We request you to specify the structural elements you want us to include in your Structural BIM model, such as columns, beams, slabs, foundations, walls, braces, joints, reinforcement details, and supports.
Choosing LOD for Structural Modeling
We request the expected Level of Detail (LOD) for 3D Structural BIM Modeling services. LOD 300 offers precise geometry with accurate dimensions and material properties for design and coordination.
Our Recent Projects
We’re the pioneers in the industry with a comprehensive suite of services, innovative solutions & unmatched support.
Industry-Focused Structural BIM Solutions
Architectural
Our Structural BIM Modeling Services assist the architectural industry by delivering precise models, improving coordination, and ensuring efficient project execution.
Civil Engineering
Our Structural BIM Modeling Services support civil engineering projects by enhancing design accuracy, streamlining workflows, and improving construction coordination and efficiency.
MEP Engineering
Our Structural BIM Model Services support the MEP Engineering industry by enhancing integration, reducing clashes, and ensuring accurate, coordinated system layouts.
Construction
We enhance construction projects by improving design accuracy, coordination, clash detection, and overall project efficiency and execution.
Real Estate
We support real estate projects by ensuring precise designs, faster approvals, improved planning, and efficient project delivery.
Industrial Facilities
Our Structural BIM Modeling Services aid industrial facilities projects by enhancing structural accuracy, streamlining coordination, and ensuring efficient design-to-construction workflows.
Benefits of Structural BIM Modeling Services
Effective Design Management
Using Structural BIM modeling, identify and eliminate clashes by coordinating the structural model with architectural and MEP models before the project goes on site.
Efficient Structural Drawings Extraction
Develop LOD 400 Structural BIM model ensures all the details are incorporated and available for easy extraction of structural drawings in Revit. BIM based approach is significantly more efficient and straightforward compared to AutoCAD
Superior Renovation Planning: Develop
Structural BIM models using point cloud laser scanned data for assessing existing structural conditions and retrofitting
Pre- Construction Assessment
4D Structural BIM Scheduling allows integration of gantt charts to the 3D model. Using the structural 4d sequencing provides a system visualisation of the site construction in a video-like manner to plan and organise construction activities on site. Allowing construction managers and structural engineers to assess risks and eliminate them before project goes on site
Enhanced Collaboration
Our team of experts facilitate seamless communication and collaboration with stakeholders.
Fast Turnaround Delivery
Our Services ensures fast turnaround, accelerating project delivery, reducing delays, and improving overall construction efficiency and timelines.
FAQs
Why is Structural 3D BIM Modeling beneficial for your project?
3D BIM Revit modeling provides visualisation of design elements in an interactive and collaborative 3D environment, providing features to integrate further dimensions of time, cost and lifecycle that are critically important for effective construction management.
Why is structural modeling important?
Structural modeling is crucial for precise and efficient construction. It allows architects and engineers to visualize, analyze, and optimize building structures, ensuring strength and stability.
Why should you outsource Structural BIM Revit Modeling services?
Outsourcing BIM structural Revit modeling allows project owners to focus on their core business and avoid costs for resource training, licensing, and hardware
How do we ensure accuracy and quality in our Revit models?
We conduct multiple quality checks of Structural BIM models at each design development phase. We also share review reports with our clients if we identify any potential clashes with other design elements
