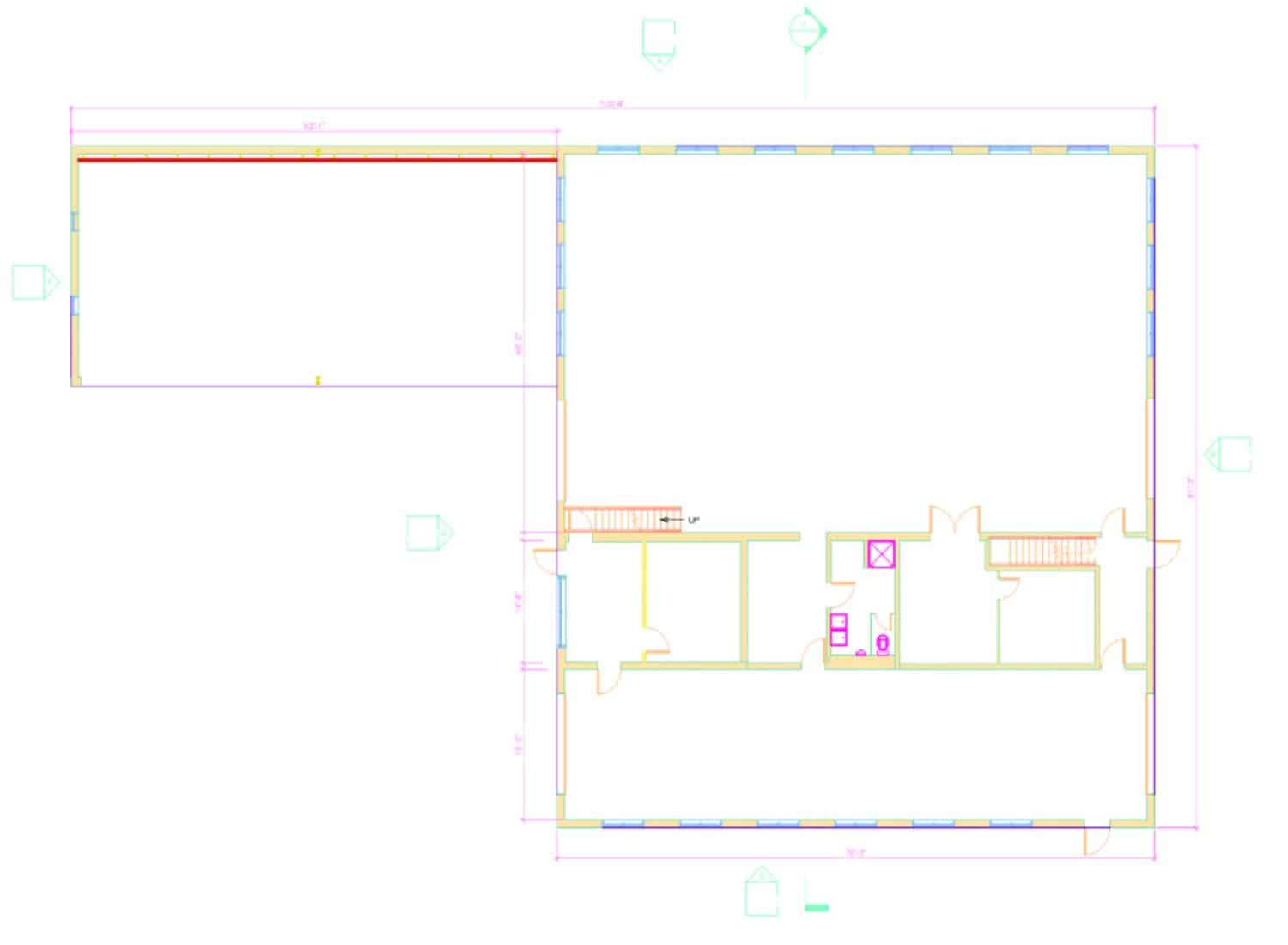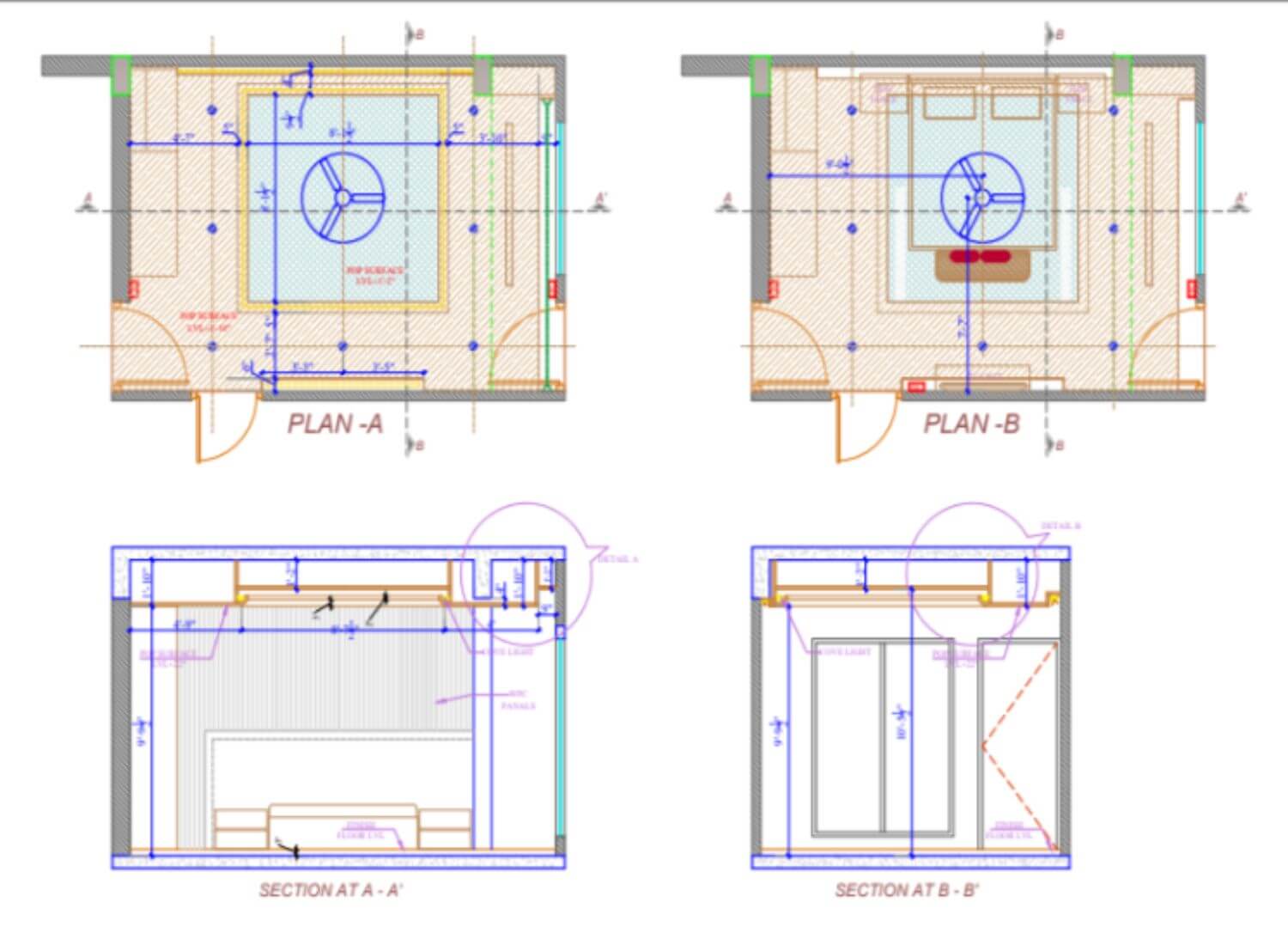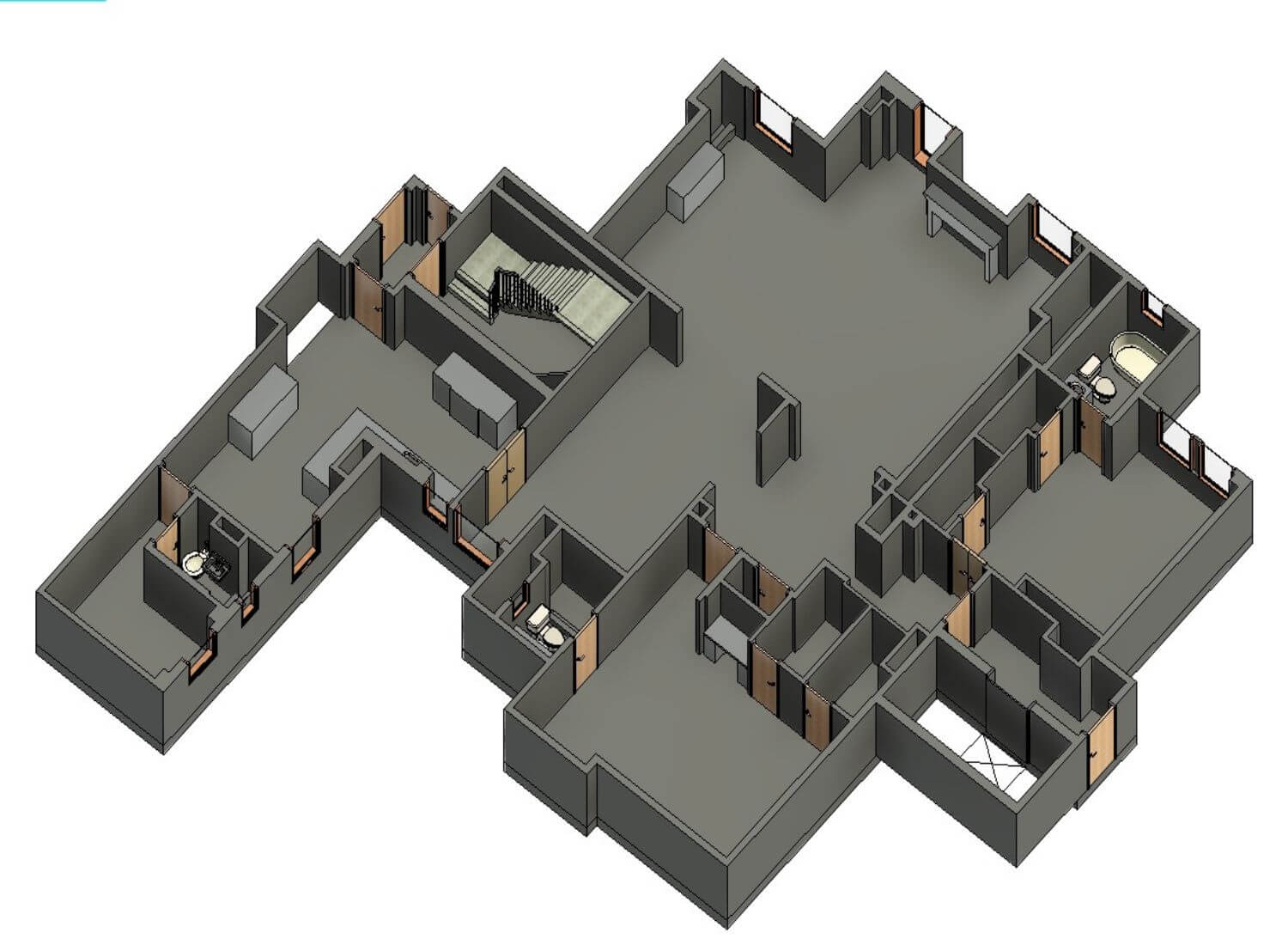PDF to CAD Conversion Services
PDF to CAD conversion services transform static PDF drawings into fully editable CAD formats like DWG or DXF, creating more accurate drawings, faster and more efficient workflows with an easy reuse of existing PDF drawings.
What is PDF to CAD Conversion?
PDFs are a common file format used in today’s AEC industry to share the final drafts for design and construction drawings; however, these files are non-editable and cannot be reused for drafting. For editing and integrating the file in the workflow, you would require a CAD format file which allows you to modify, measure and reuse the drawing at any stage of the project.
PDF to CAD is the process that transforms any non-editable PDF format file to a CAD format, usually DWG or DXF, which are completely and easily editable according to any requirement. It is particularly helpful for architects, engineers, and designers who can integrate any shared PDF-format drawings into their CAD based workflow.
Procedure of Converting PDF to CAD
Conversion of any PDF to a CAD drawing starts with launching the AutoCAD software with an imported PDF. Alignment of this file is very crucial – scale and position are adjusted, and “Snap” and “Grid” settings are enabled to ensure accurate and clean drafting. Further, using AutoCAD’s various drawing and editing tools, an accurate drawing is drafted over the PDF underlay, all organised into separate layers for clarity. The last step is to simply save the file in the required format, DWG or DXF, which is then verified against the original PDF for accuracy. The final file is delivered to you, and any feedback is instantly incorporated. As a PDF to DWG Conversion Company, our PDF to CAD Conversion Services give you flexibility with PDF drawings, making them editable with greater precision and control. It can also be used to repurpose and save old or scanned drawings that only exist in PDF format, saving you the time and cost to re-draft the whole project from scratch.
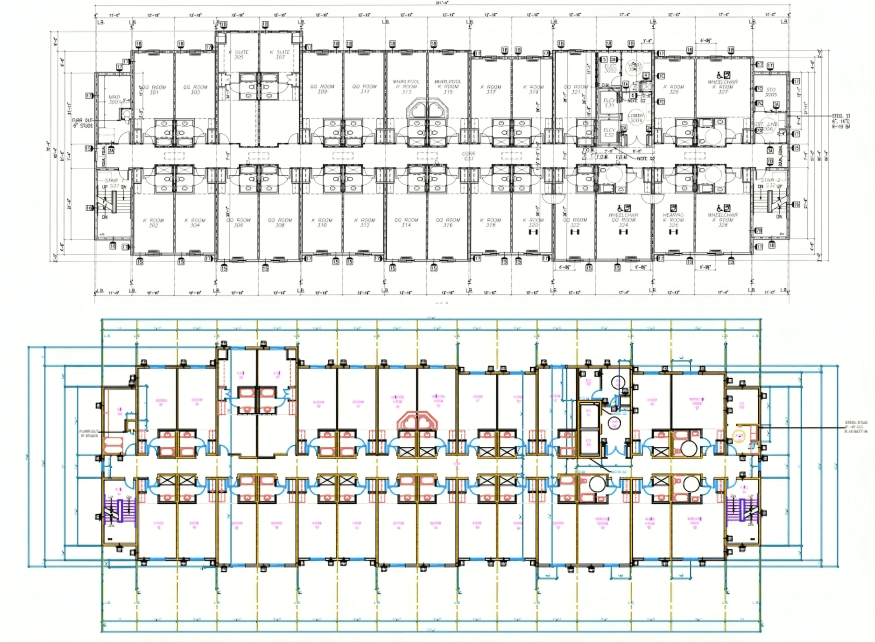
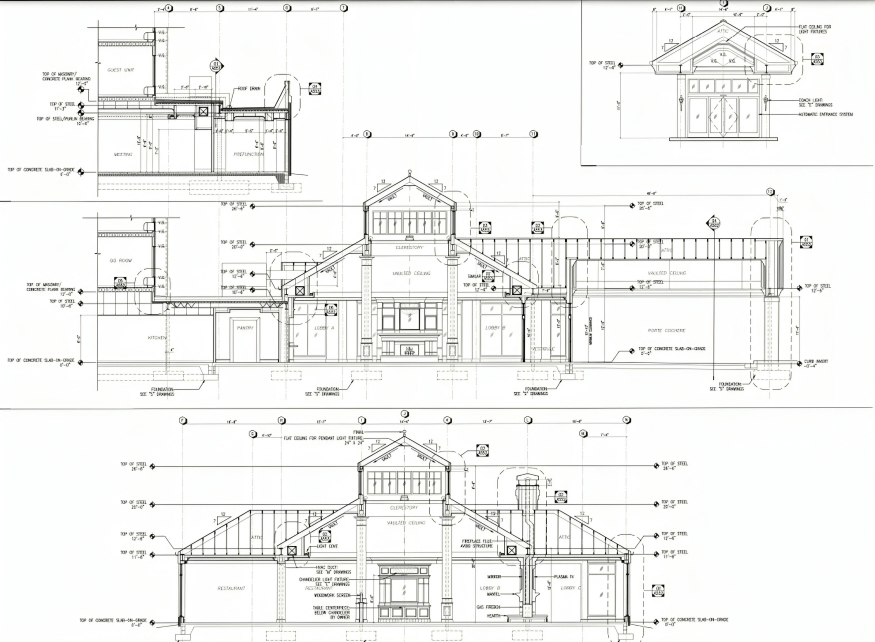

Scan PDF to CAD model
Why Choose us for PDF to CAD Services?
Fast Turnaround Quotes
We review your PDF drawings and offer a quote with timeline. Share requirements like hatching, layers, edits, and output format.
Competitive Pricing Structure
Affordable PDF to AutoCAD conversion services with competitive pricing, serving professionals across the UK, Germany, Greece, and Australia.
Time-Zoned Aligned Collaboration
We respect your time and bridge time zone gaps by scheduling coordination meetings according to your preferred availability.
Software Proficiency
Our expert team uses AutoCAD and Revit to convert PDF to CAD, ensuring fast, precise drafting with reduced production time.
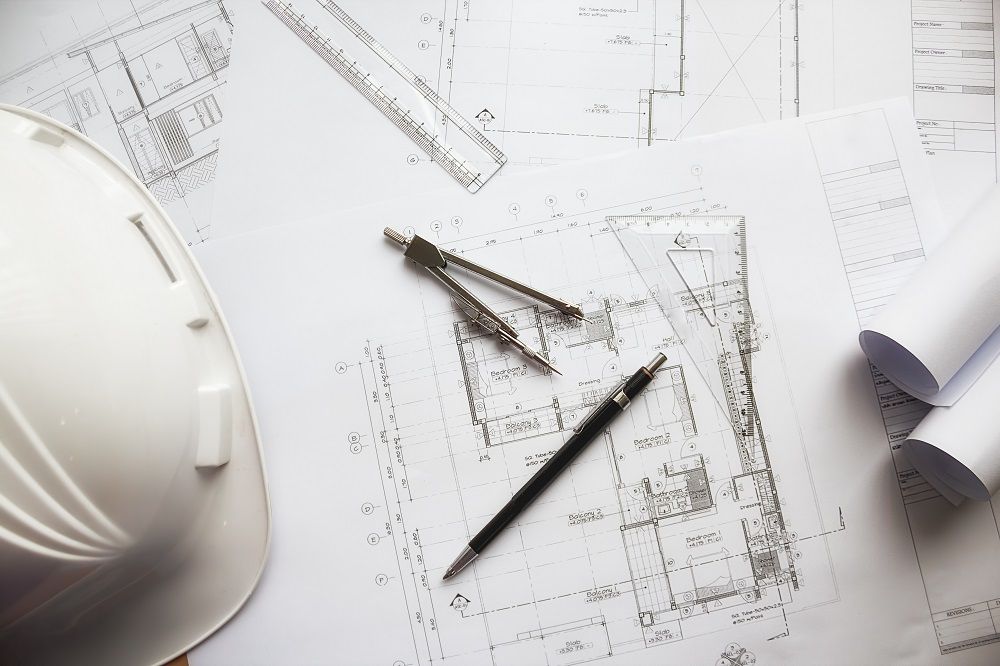
Our Recent Projects
We’re the pioneers in the industry with a comprehensive suite of services, innovative solutions & unmatched support.
Why Outsource PDF to CAD Conversion Services?
Expertise
While the PDF to CAD conversion may sound straightforward, it requires a strong command of the AutoCAD software to achieve the level of detailing and precision. Moreover, without licensed software, a PDF to CAD conversion service might be both practical and resource efficient.
Efficiency
Partnering with a PDF to DWG conversion company will help you achieve a high quality CAD drawing from any PDF file quicker and without the hassle of hiring in-house drafters.
Cost-Effectiveness
Outsourcing the whole conversion process to an Indian CAD drafting company can reduce your expenses upto 45%
Resource Management
While we handle your PDF to CAD conversions, let your in-house team focus on more important and core tasks without any stress
Hiring Professionals
With upto 40% less than local hiring cost, you can gain seamless access to dedicated full-time CAD professionals who have the expertise and experience.
Experience
Our team of PDF to AutoCAD drafters not only has software expertise but also a rich experience of handling diverse and complex projects, led by leaders with extensive construction experience across the globe.
Features of Our PDF to CAD Conversion Services
Ideal for Renovation & Reuse Projects
Ease to recreate drawings with PDF to DWG conversion while working on renovation or reconstruction and reuse projects.
Cost-Effective Drafting Solution
Eliminating the extra cost of hiring an experienced draftsman or architect and their training to do a basic PDF to CAD conversion.
Efficient Site Assessment & Planning
Using the AutoCAD DWG drawings from the PDF to assess the existing site conditions to design, plan, and redevelop it efficiently.
Update & Revive Legacy Drawings
Convert any outdated or old design drawing that might have existed only in PDF into completely editable CAD drawings for reuse, redesign, and planning.
Improved Accuracy & Workflow
A PDF to CAD drawing conversion enhances accuracy, saves time and resources, ensures precise, editable drawings, while streamlining the whole design workflow and documentation process.
Universal Access to Digital Drawings
Created an industry-preferred digital format of the design drawings for any project stakeholder to access at any time from anywhere.
FAQs
What is PDF to CAD conversion Services?
PDF to CAD conversion is the process of transforming PDF files (usually drawings or plans) into editable CAD formats like DWG or DXF.
Why is PDF to CAD conversion important?
It allows professionals to edit and reuse existing drawings for design, renovation, or construction purposes, saving time and effort.
What is the turnaround time for PDF to CAD conversion?
The conversion turnaround time for PDF to CAD conversion would depend on the quality of the PDF and the level of detailing required for the drawing. We will review your PDF drawing and offer a reasonable timeline according to your requirements.
Do we support scanned PDFs to DWG?
Yes, we do! We can convert both vector and scanned (raster) PDFs to DWG with a combination of drafting over the PDF underlay and smart CAD tools to ensure a high quality final file.
Is the converted CAD file editable?
Absolutely! The final file format delivered to you will be a completely editable CAD drawing, either as a DWG or DXF, all according to your requirement. Now, you can edit or modify it whenever and however you want.
What software is used for PDF to CAD Conversion?
For our PDF to CAD conversion service, we mainly use industry based softwares like AutoCAD and Revit, with smart drafting tools, to ensure precision while maintaining international standards.
