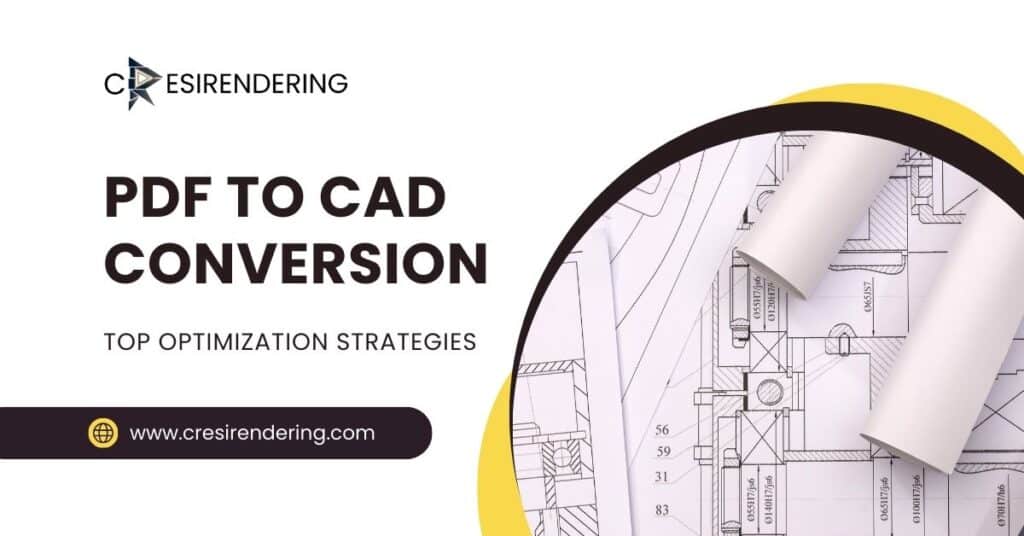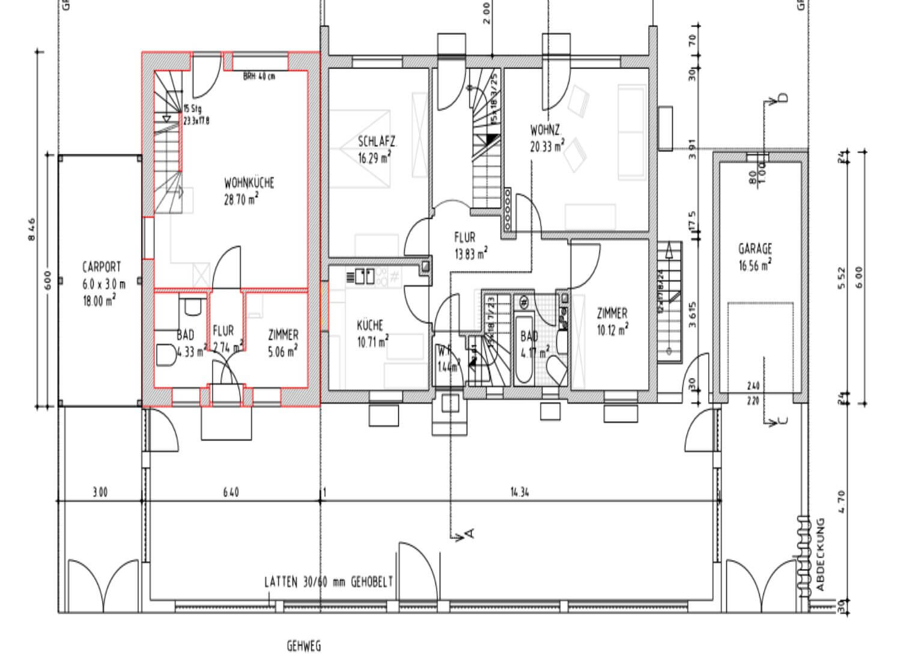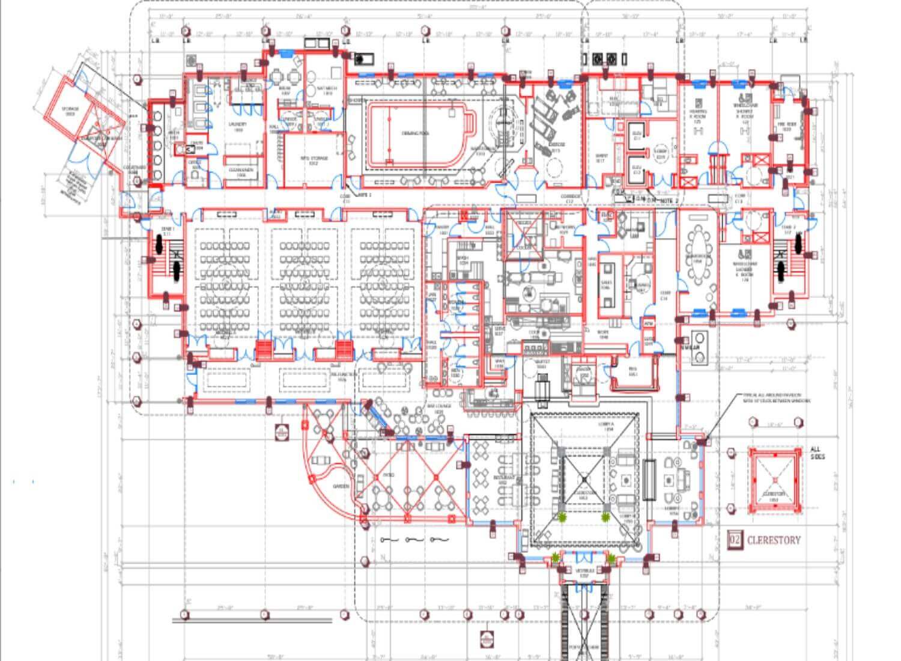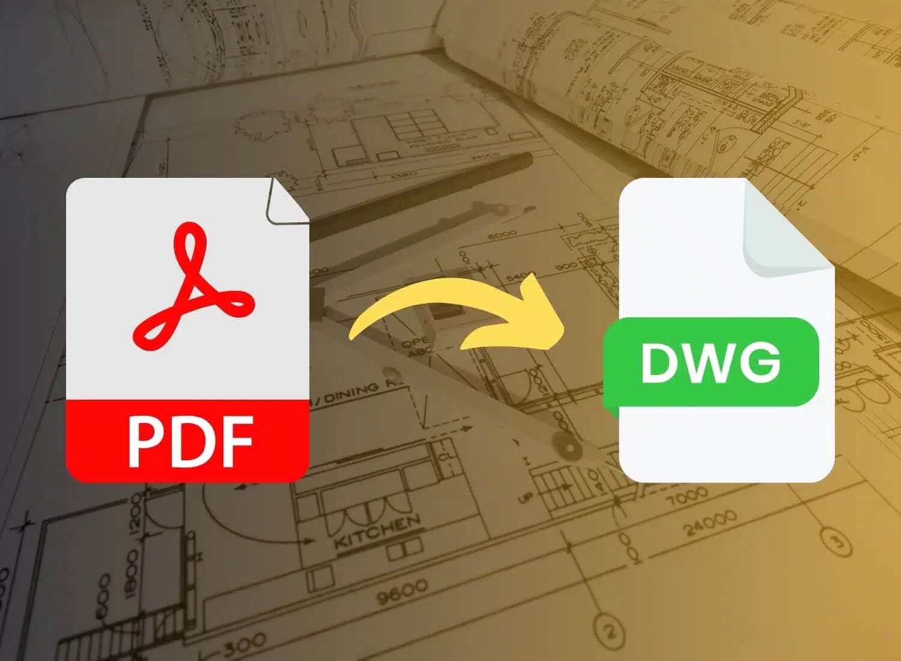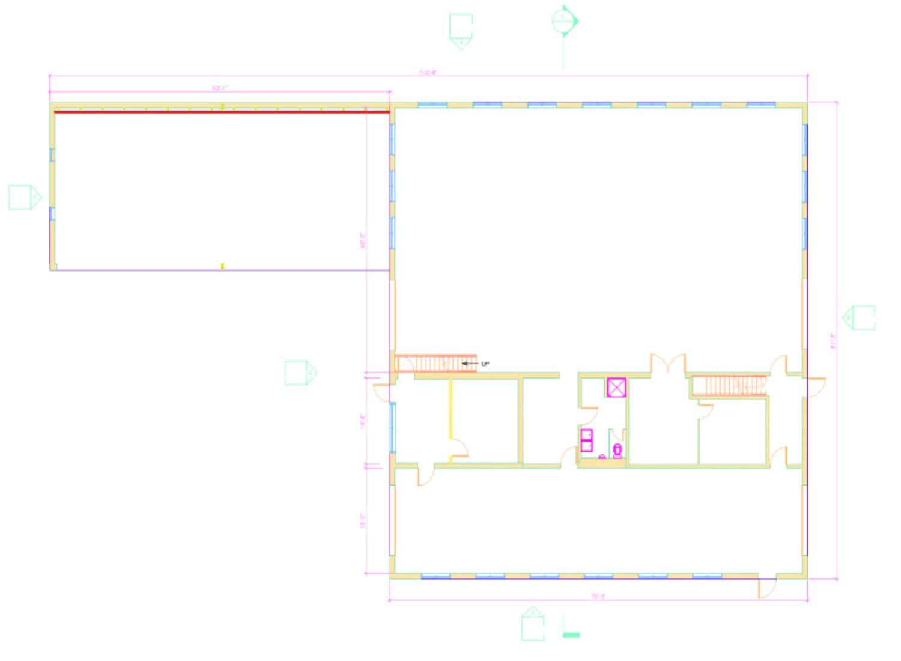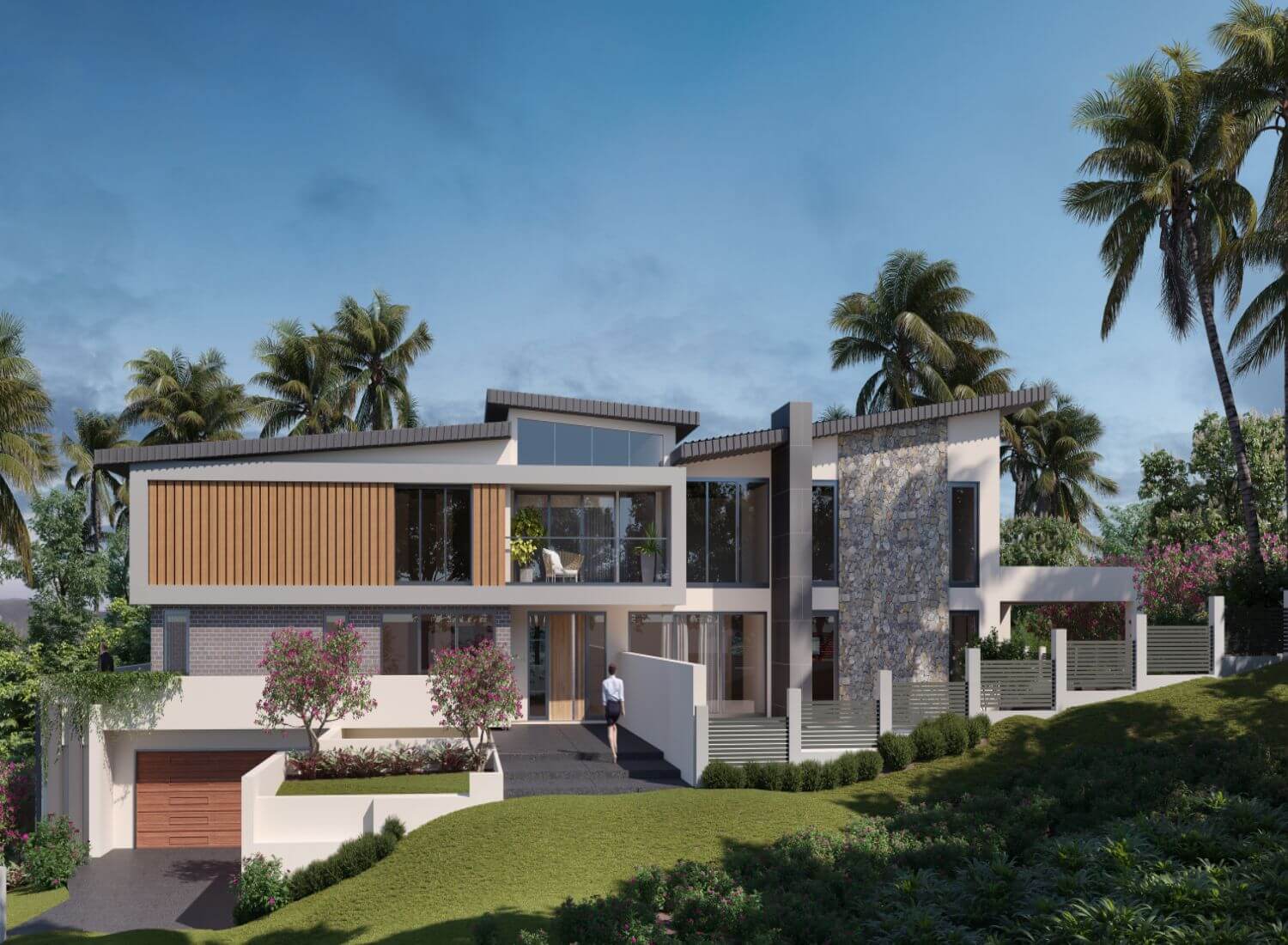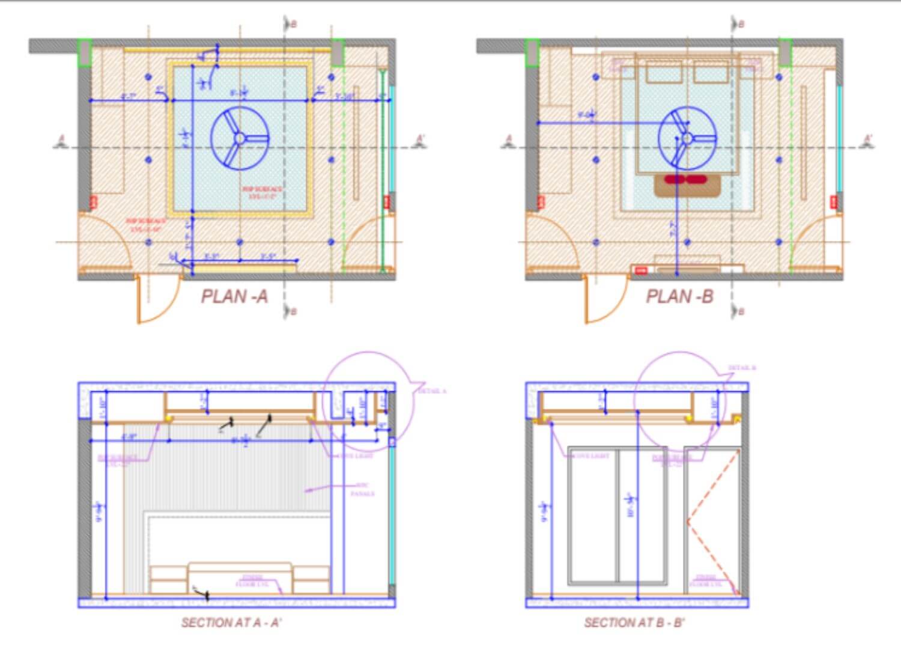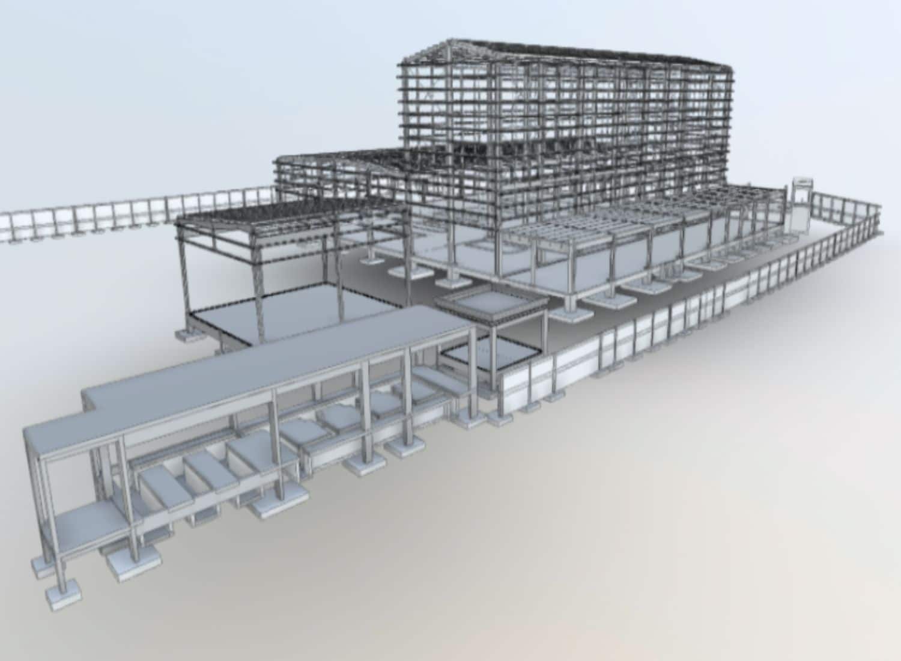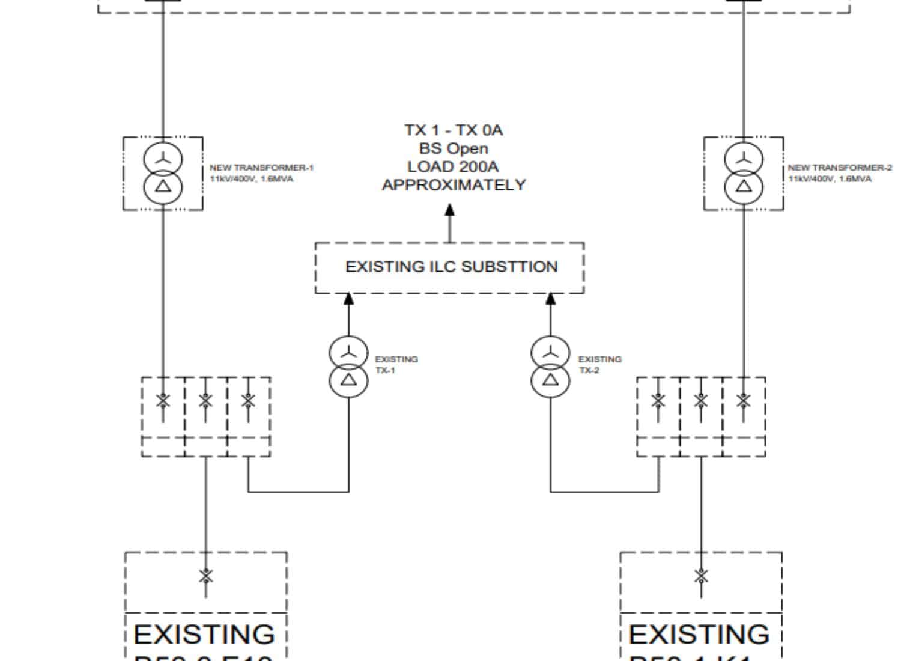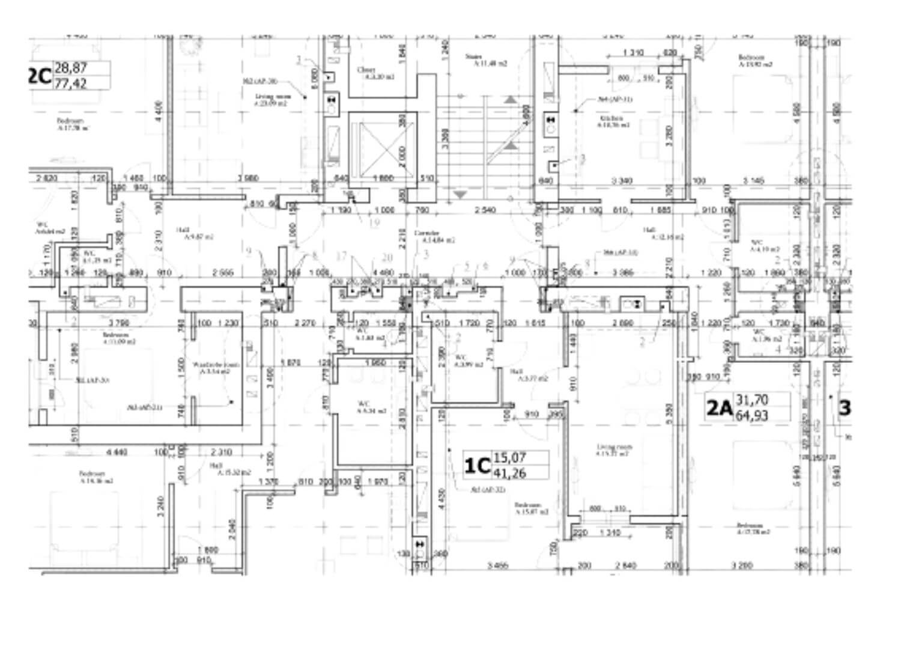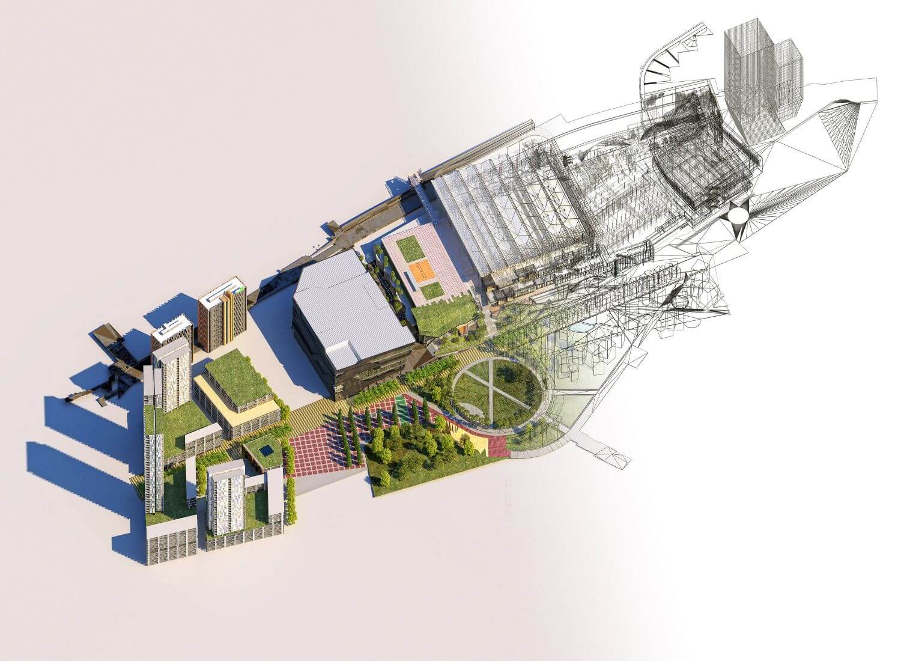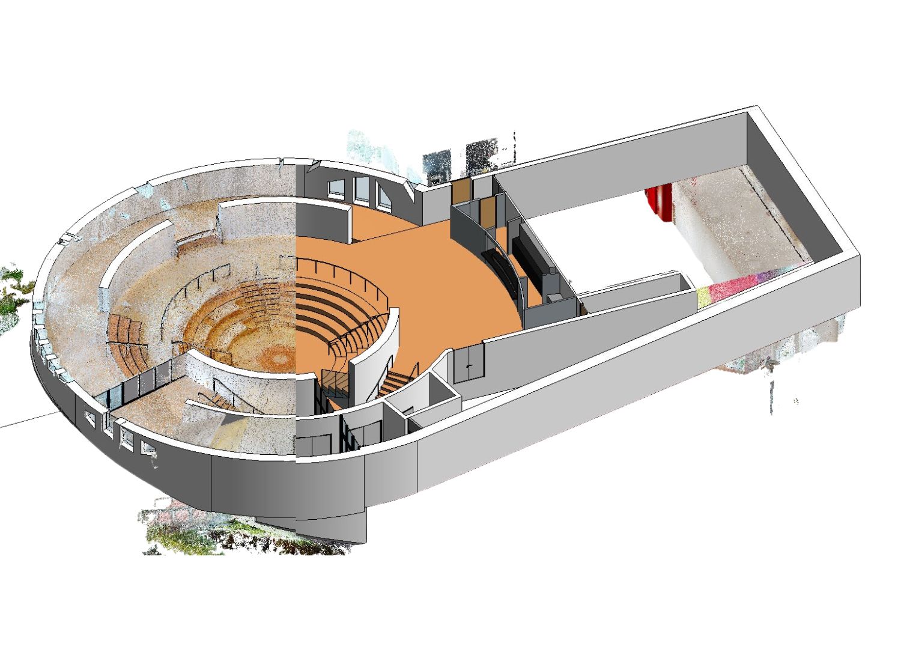Interior Shop Drawing Services
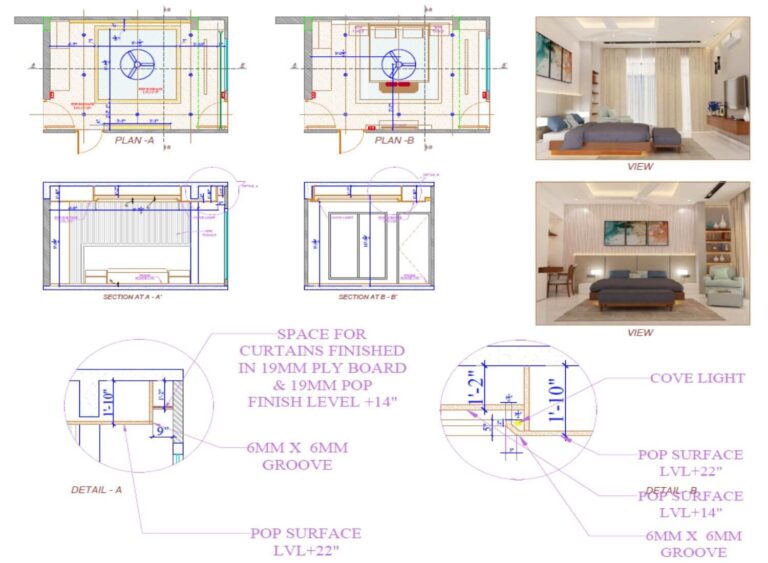
Interior Shop Drawing Services Providers
shop drawing interior Design - Interior Design Shop Drawings
CresiRendering is a sister website of Cresire, a BIM consulting company, to cater to AEC professionals in the UK and Australia with BIM and CAD services. We help our customers to elevate interior design projects with meticulous, detail-driven shop drawings.
We provide tailored Interior Shop Drawing Services or Interior Design Shop Drawings across various sectors, catering to the specific needs of interior designers in both the UK and Australia.
Our skilled CAD specialists translate your design vision into precise, fabrication-ready drawings, ensuring seamless project execution and a flawless final product.
Why Choose CresiRendering for Your Interior Shop Drawing Services?
We have extensive experience serving diverse interior design sectors, ensuring accurate drawings tailored to your project’s requirements.
Our collaborative approach and efficient processes guarantee on-time delivery and clear communication throughout the project.
Our competitive pricing and efficient workflows deliver exceptional value for your interior design projects.
We understand local regulations and partner with AEC professionals from UK, Australia, USA, UAE, and Switzerland.
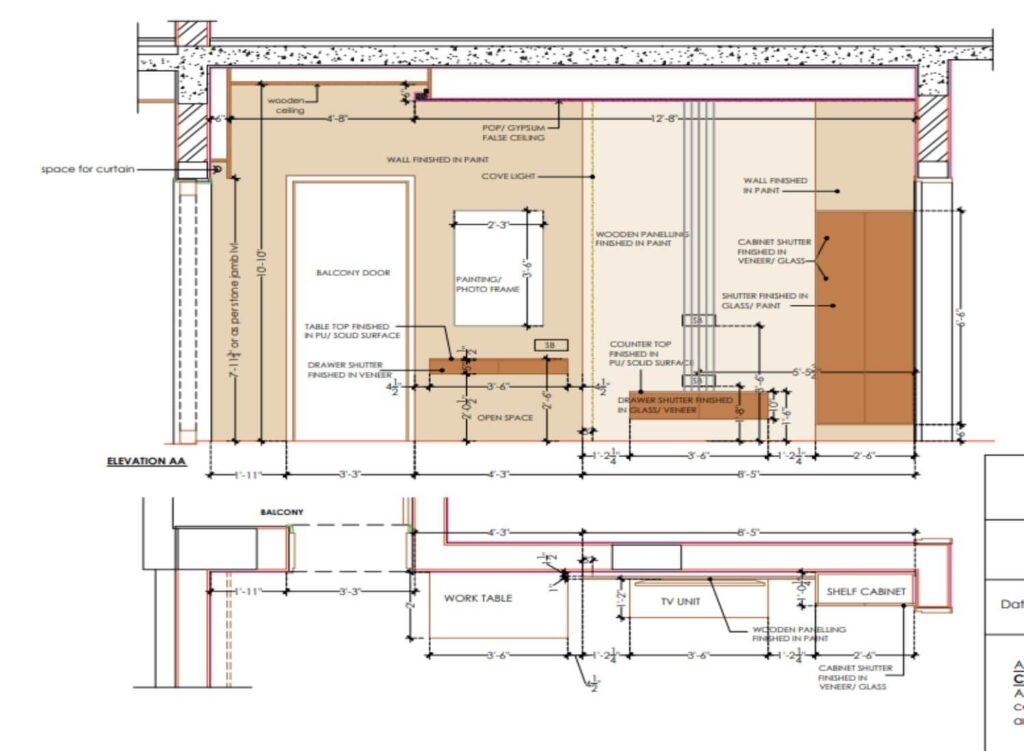
Software We Use
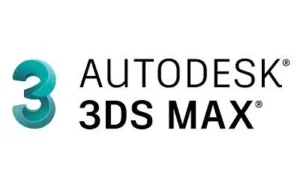

Prerequisites for Effective 3D Interior Shop Drawing Services
- Approved Design Drawings: We request our customers to provide finalized design concepts, including floor plans, elevations, sections, and joinery details.
- Material Specifications: We request our customers to specify the materials, finishes, and hardware for each component.
- Site Measurements: We request accurate site dimensions and any relevant constraints are readily available.
- Communication: We generally arrange an online call to discuss your project requirement in detail to provide you with a quote and turnaround time for our services.
Interior Shop Drawing Services Aacross Sectors
- Retails: Detailed drawings for showcases, counters, display units, and joinery elements.
- Hospitality: Precise plans for millwork, furniture layouts, joinery, and custom-built elements.
- Healthcare: Accurate drawings for medical equipment layouts, cabinetry, and specialized joinery.
- Commercial: Detailed plans for office partitions, workstations, reception areas, and custom furniture.
- Residential: Precise drawings for built-in joinery, cabinetry, custom furniture, and bespoke features.
- Educational: Plans for classrooms, libraries, laboratories, and specialized furniture.
15% Discount on Ongoing Projects
We value long-term partnerships and offer a special 15% discount on all ongoing Interior Shop Drawing Services or Interior Design Shop Drawings DWG projects, ensuring consistent value and a streamlined workflow for your team.
Benefits of Outsourcing Interior Shop Drawing Services
- Focus on Design Creativity: Free up your valuable time to focus on design solutions and client interaction.
- Access to Specialized Expertise: Leverage the skills and experience of dedicated CAD drafting professionals.
- Improved Project Efficiency: Ensure timely and accurate drawings for seamless project execution.
- Enhanced Cost Control: Predictable costs and transparent communication avoid budget overruns.
- Reduced In-House Workload: Alleviate pressure on your internal resources and optimize team expertise.
Are you Looking for Interior Shop Drawing Services?
By partnering with CresiRendering, you gain access to a team of dedicated CAD specialists who translate your design aspirations into reality. Our commitment to quality, collaboration, and efficient workflows ensures the success of your interior design projects in the UK, Australia, and USA.
Contact us today to discuss your specific requirements and experience the difference precise shop drawings can make.
Our Recent Projects

Frequently Asked Questions By Our Clients
What are shop drawings in interior design?
Shop drawings in interior design are detailed plans showcasing custom elements like furniture and cabinetry. These precise drawings guide manufacturers, ensuring accurate execution of design plans.
In which states are you providing Interior Shop Drawing Services in UK?
London, South East, North West, East, South West, Scotland, West Midlands, Yorkshire and The Humber, East Midlands, Wales, North East, Northern Ireland.
In which states are you providing Interior Shop Drawing Services in Australia?
New South Wales, Victoria, Queensland, Western Australia, South Australia, Australian Capital Territory, Tasmania, Northern Territory.
In which states are you providing Interior Shop Drawing Services in USA?
California, Texas, New York, Florida, Illinois, Pennsylvania, Ohio, Georgia, New Jersey, Washington, North Carolina, Massachusetts, Virginia, Michigan, Maryland, Colorado, Tennessee, Indiana, Arizona, Minnesota, Wisconsin, Missouri, Connecticut, South Carolina, Oregon, Louisiana, Alabama, Kentucky, Utah, Iowa, and many more.
In which states are you providing Interior Design Shop Drawings Services in Germany?
3D BIM Building Information Modeling Services in North Rhine-Westphalia, Bavaria, Baden-Württemberg, Lower Saxony, Hesse, Berlin, Rhineland-Palatinate, Saxony, Hamburg, Schleswig-Holstein, Brandenburg, Saxony-Anhalt, Thuringia, Mecklenburg-Vorpommern, Bremen, Saarland.
In which Cantons are you providing Interior Design Shop Drawings DWG Services in Switzerland?
Zurich, Berne / Bern, Lucerne, Uri, Schwyz, Obwald / Obwalden, Nidwald / Nidwalden, Glarus, Zoug / Zug, Fribourg / Freiburg, Soleure / Solothurn, Basle-City / Basel-City / Basel-Stadt, Basle-Country / Basel-Country / Basel-Landschaft, Schaffhouse / Schaffhausen, Appenzell Outer-Rhodes / Appenzell Ausserrhoden, Appenzell Inner-Rhodes / Appenzell Innerrhoden, St. Gall / St. Gallen, Grisons / Graubünden, Argovia / Aargau, Thurgovia / Thurgau, Ticino / Tessin, Vaud, Wallis / Valais, Neuchâtel, Geneva, Jura.
Email Us
Let's Talk
USA - (+1) 757 656 3274
UK - (+44) 7360 267087
INDIA - (+91) 63502 02061
