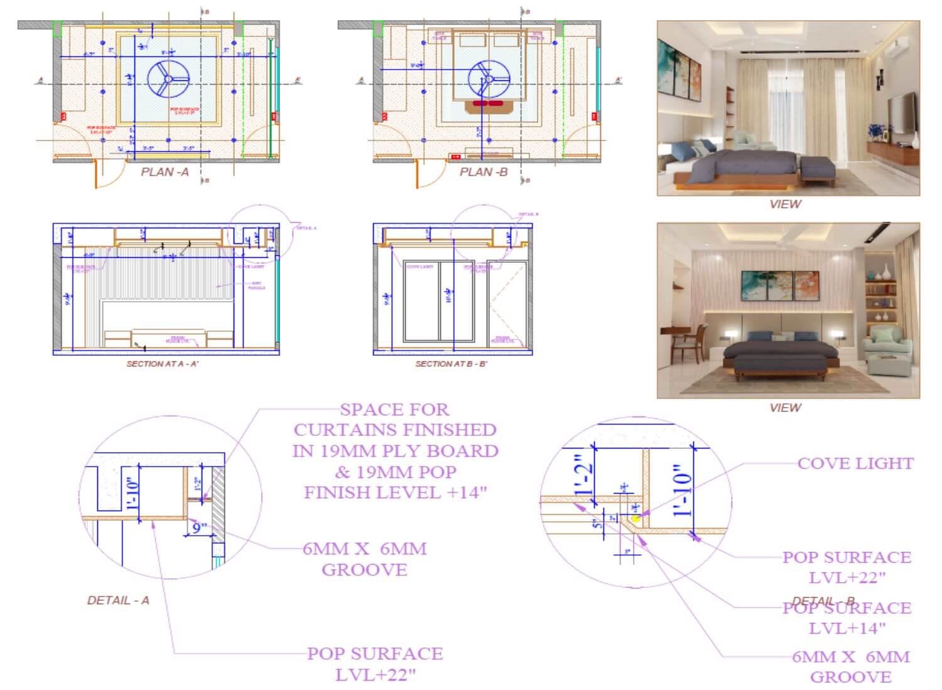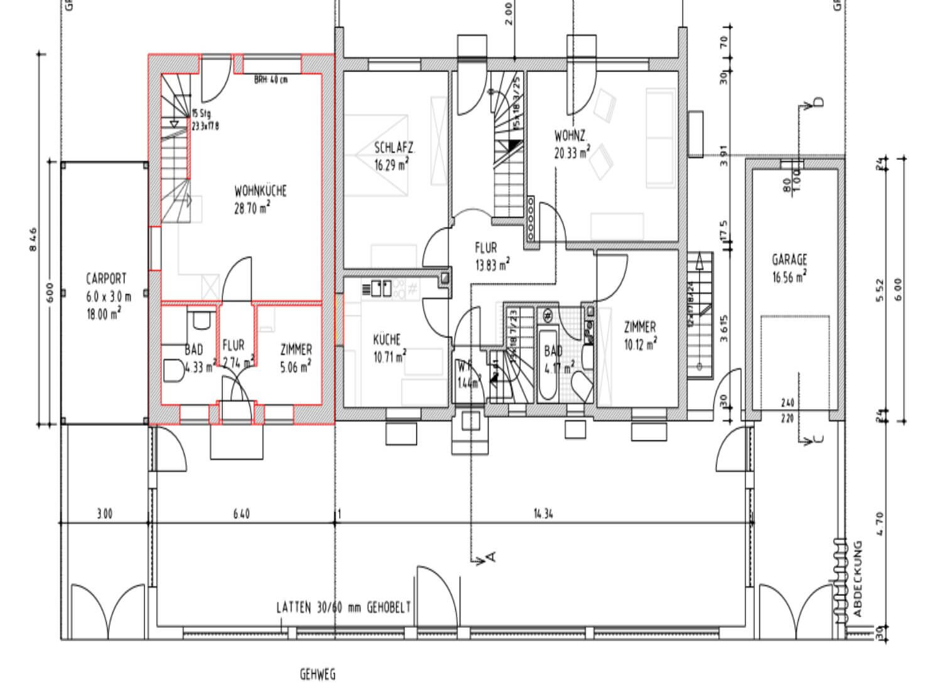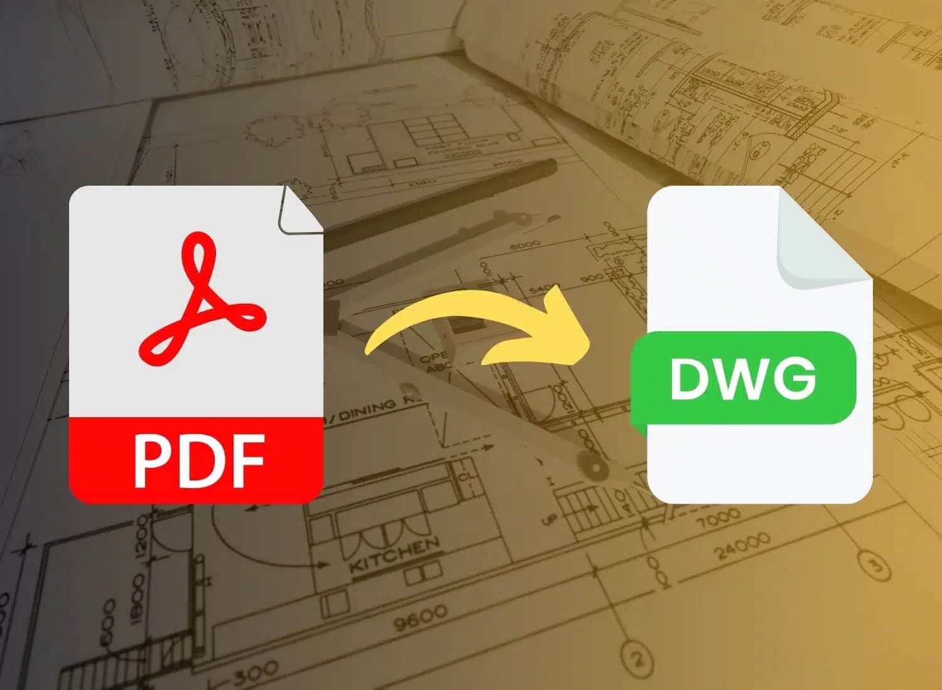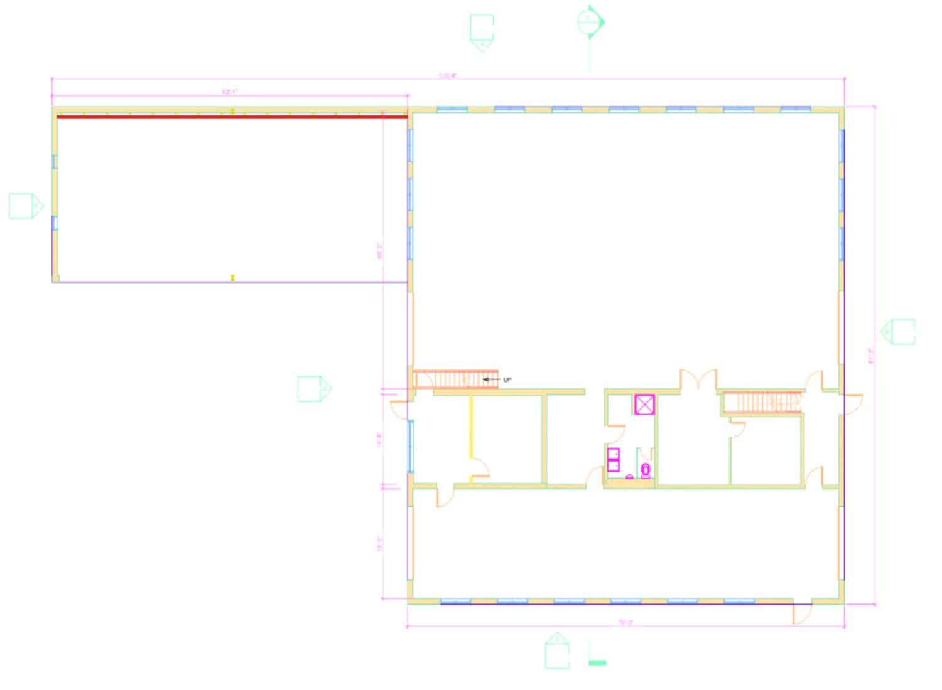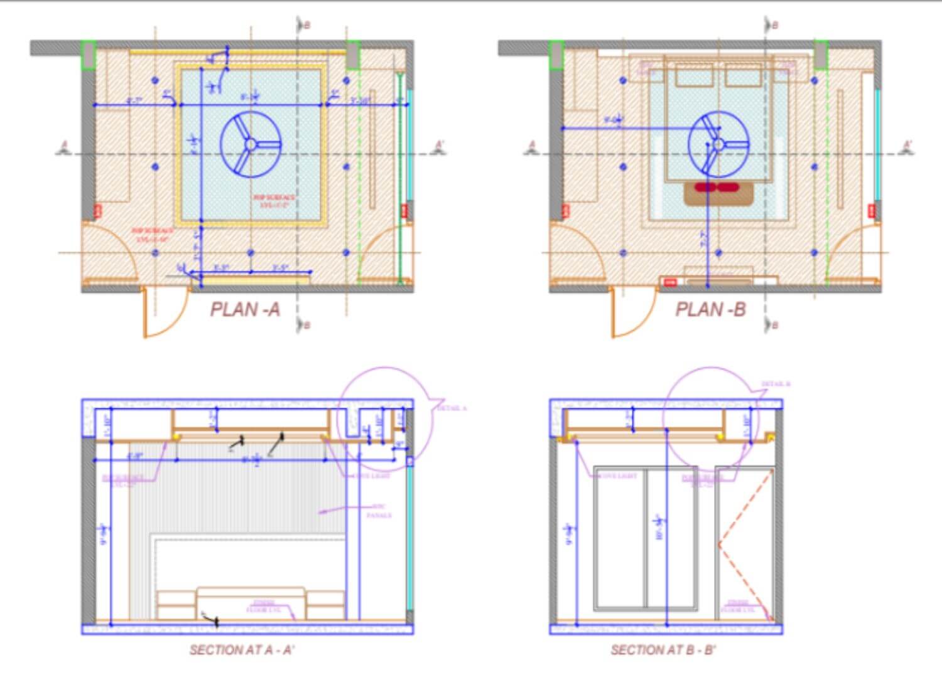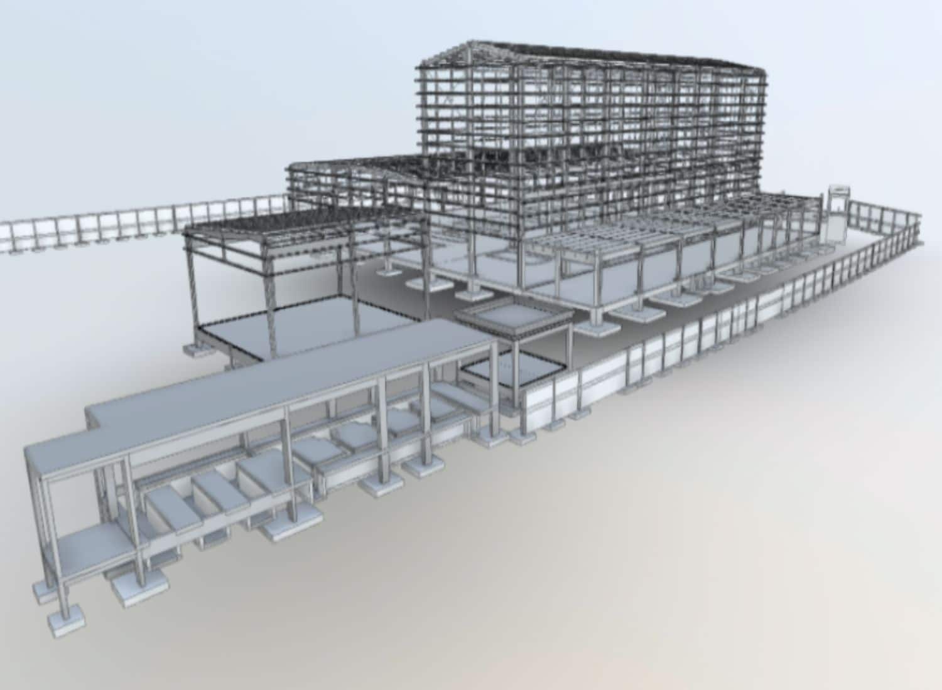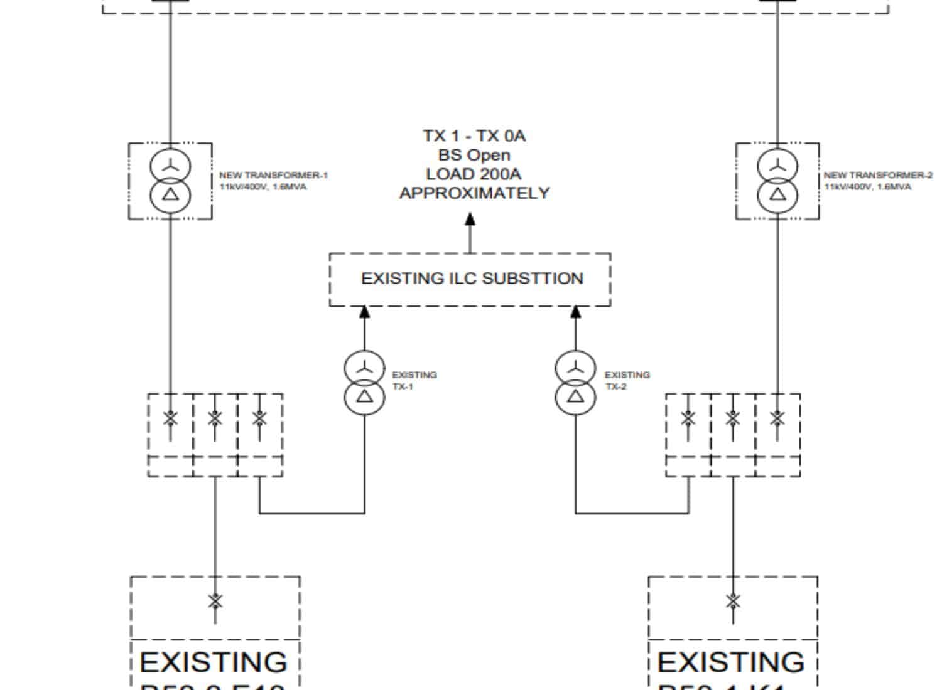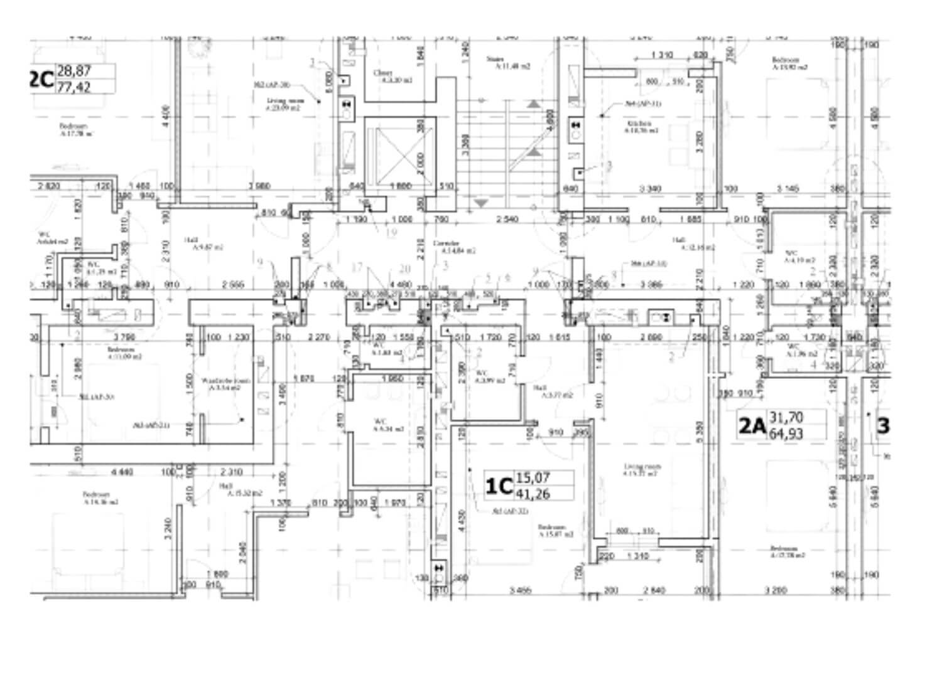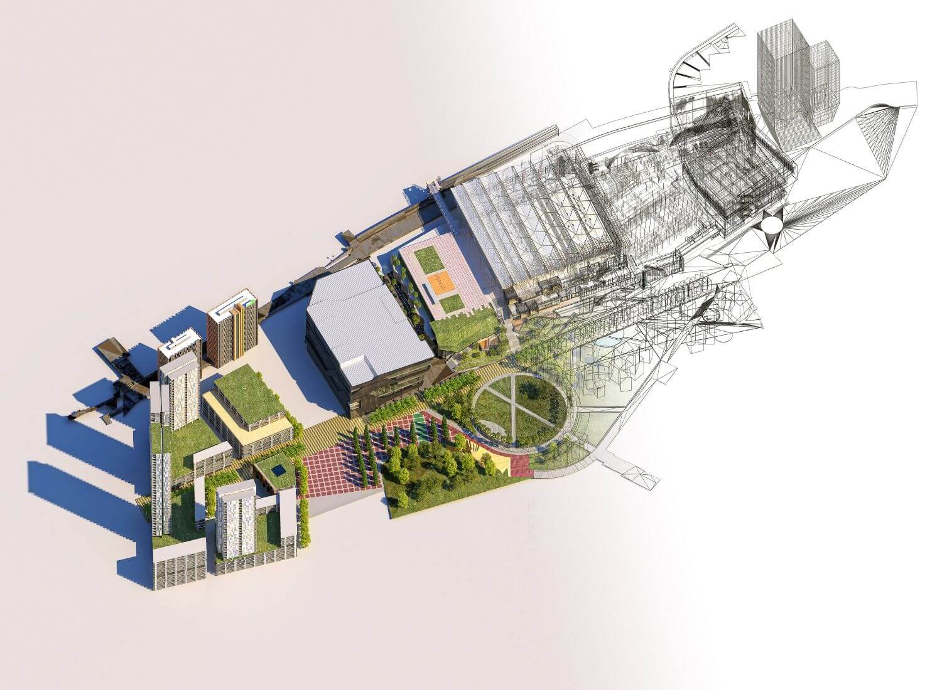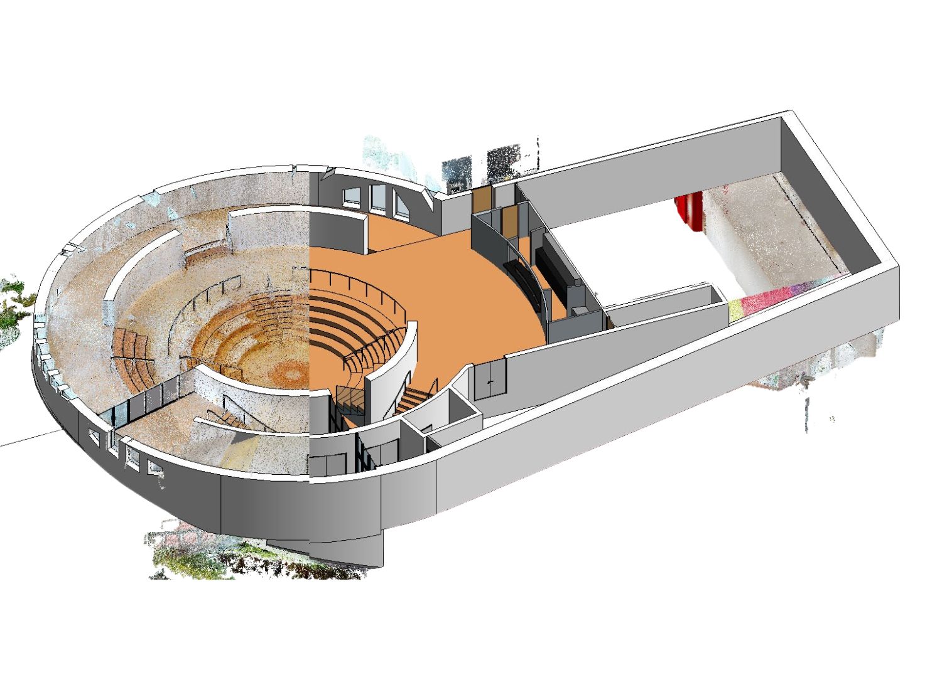Architectural Shop Drawings Services
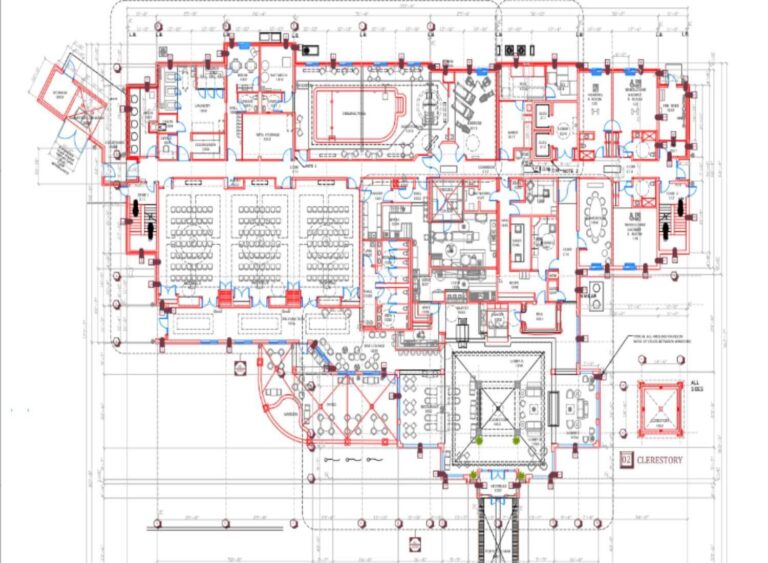
Architectural Shop Drawings Services Provider
shop drawings in architecture - architectural shop drafting
CresiRendering, the specialized arm of Cresire – a BIM Consulting Firm – empowers Architectural, Engineering, and Construction – AEC professionals in UK and Australia with exceptional Architectural Shop Drawings services.
We develop design intent into detailed, fabrication-ready drawings, ensuring precision, clarity, and seamless integration into your construction workflows.
At CresiRendering, we go beyond the conventional to provide customized and efficient solutions for your construction projects. Our team combines industry expertise with cutting-edge technology to deliver Shop Drawings in Architecture that ensure accuracy and streamline the building process.
Whether it’s architectural plans, structural details, or MEP systems, we are committed to elevating your project with meticulous and tailored shop drawings.
Why Choose CresiRendering for Your Architectural Shop Drawings Services?
Our rigorous quality control process ensures error-free drawings, minimizing rework and downstream issues.
Our team boasts extensive experience in diverse architectural styles and construction methods, delivering contextually relevant drawings.
We handle projects of all sizes and complexities, efficiently scaling our resources to meet your deadlines without compromising quality.
Our competitive pricing and transparent communication ensure you get the most value for your investment.
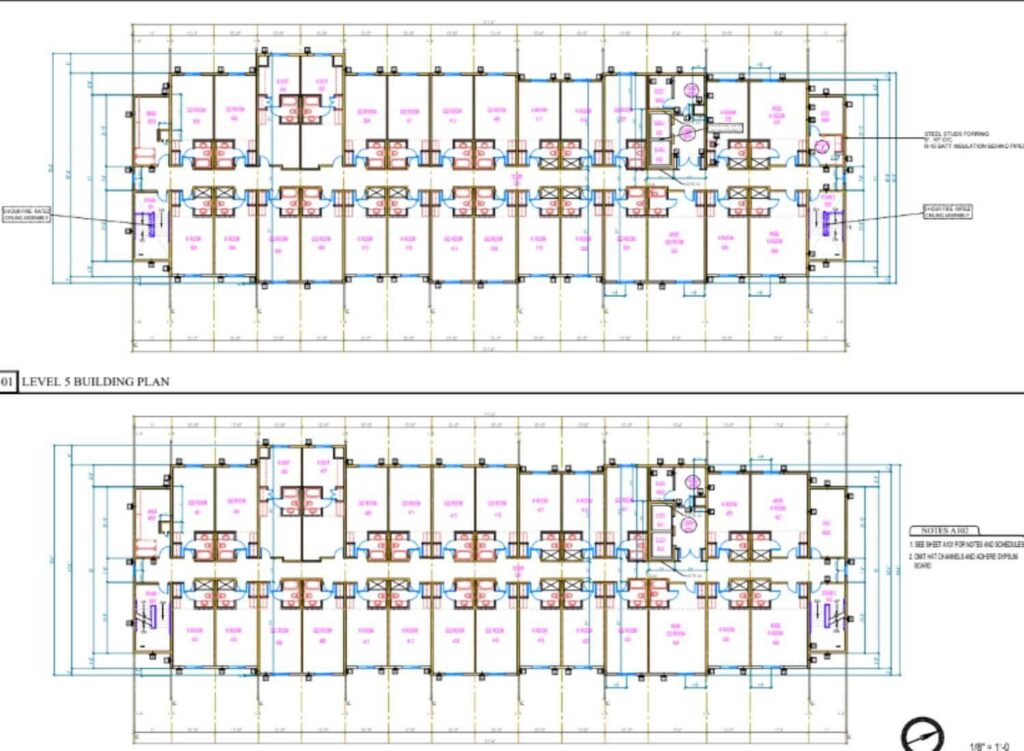
Software We Use
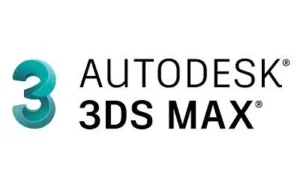

The Crucial Role of Architectural Shop Drawings Services in Construction
Architectural Shop Drawings Services play an essential role in bridging the gap between design and construction, translating the architect’s vision into detailed instructions for fabrication and installation.
Their importance in the construction process can be summarized in several key points:
1 – Precision and Clarity
Architectural Shop Drawings provide precise and unambiguous instructions for fabrication and installation, minimizing errors and costly rework. They communicate design intent, dimensions, materials, and finishes, ensuring all parties involved have a uniform understanding.
2 – Efficiency and Coordination
Shop Drawings in Architecture guide fabricators and installers in their work, enabling efficient production and on-site assembly. They facilitate smoother coordination between different trades, mitigating scheduling conflicts and delays.
3 – Quality Control and Compliance
Architectural Shop 2D Drawings facilitate effective quality control by providing a clear reference point for inspection and verification. They ensure compliance with building codes and regulations, avoiding potential delays and safety hazards.
4 – Cost Management
Shop Drawing Architecture DWG enables accurate material estimation and ordering, reducing waste and associated expenses. Minimizing errors and reworking, shop drawings contribute to cost-effective construction.
5 – Project Documentation and Future Maintenance
Shop Drawings in Architecture serve as valuable documentation for future reference, maintenance, and potential renovations. They provide a permanent record of design intent and construction details, simplifying future modifications and repairs
Beyond Traditional Drafting
Our skilled technicians leverage AutoDesk software and industry best practices to deliver:
- Precise and Detailed Drawings: Capture every element, from intricate details to complex assemblies, with meticulous accuracy.
- Tailored Deliverables: Specify the level of detail required, from basic layouts to comprehensive fabrication drawings with annotations and specifications.
- Industry-Standard Formats: Receive your drawings in formats like DWG, DXF, and Revit for seamless integration with your existing tools and software.
Preparing for Smooth Shop Drawings Generation?
To ensure a seamless process, please provide:
- Approved architectural design documents: Share project drawings, specifications, and relevant details.
- Material and product information: Specify materials, finishes, and specific product information for accurate representation.
- Site information (optional): Provide site surveys, existing conditions drawings, or specific site details if applicable.
15% Discount on Ongoing Projects
We value long-term partnerships and offer a special 15% discount on all ongoing Architectural Shop Drawing projects, ensuring consistent value and a streamlined workflow for your team.
Why Outsource Your Architectural Shop Drawing Services for Your Project?
- Increased Efficiency: Focus your internal resources on core design tasks while we handle the detailed shop drawings efficiently.
- Reduced Costs: Eliminate the need for additional in-house drafting staff and associated overhead costs.
- Scalability: Access a team of skilled professionals who can scale up or down based on your project demands.
- Expertise & Quality: Leverage our specialized knowledge and rigorous quality control for consistently accurate drawings.
- Faster Project Delivery: Meet tight deadlines and accelerate project timelines with efficient shop drawing services.
Partnering with CresiRendering for your Architectural Shop Drawings Services
With CresiRendering‘s Architectural Shop Drawings Services, you gain more than just detailed drawings; you gain a reliable partner dedicated to your project’s success. We collaborate closely, ensuring clear communication, alignment with your design intent, and timely delivery.
Contact us today to discuss your specific requirements and unlock the potential of your architectural vision.
Our Recent Projects

Frequently Asked Questions By Our Clients
What are shop drawings in architecture?
Shop drawings in architecture are detailed, scaled illustrations that convey precise construction and manufacturing instructions. These drawings provide essential information for builders and fabricators, ensuring accuracy and alignment with the architectural design.
What is included in architectural drawings?
Architectural drawings encompass floor plans, elevations, sections, and details, offering a comprehensive visual representation of a building’s design. These drawings include dimensions, materials, and annotations, providing a roadmap for construction.
What is the reason for shop drawings?
Shop drawings serve as detailed construction blueprints, providing precise instructions for manufacturers and builders. They ensure accuracy, streamline the building process, and serve as a crucial communication tool among project stakeholders.
What is architectural drafting?
Architectural drafting is the process of creating detailed and scaled technical drawings that communicate the design intent of buildings. These drawings, including floor plans and elevations, serve as a visual guide for construction.
What is the difference between shop drawings and IFC drawings?
Shop drawings provide detailed construction instructions, while IFC (Industry Foundation Classes) drawings focus on interoperability and data exchange in BIM. Both crucial in construction, shop drawings offer specifics, while IFC promotes collaboration.
What is the difference between construction drawings and shop drawings?
Construction drawings depict the overall design intent, while shop drawings provide detailed instructions for manufacturing and construction. Both are vital in the building process, with construction drawings focusing on concepts and shop drawings ensuring precise execution.
In which states are you providing Architectural Shop Drawings Services in UK?
London, South East, North West, East, South West, Scotland, West Midlands, Yorkshire and The Humber, East Midlands, Wales, North East, Northern Ireland.
In which states are you providing 2D Architectural Shop Drawings Services in Australia?
New South Wales, Victoria, Queensland, Western Australia, South Australia, Australian Capital Territory, Tasmania, Northern Territory.
In which states are you providing Architectural Shop Drawings Services in USA?
California, Texas, New York, Florida, Illinois, Pennsylvania, Ohio, Georgia, New Jersey, Washington, North Carolina, Massachusetts, Virginia, Michigan, Maryland, Colorado, Tennessee, Indiana, Arizona, Minnesota, Wisconsin, Missouri, Connecticut, South Carolina, Oregon, Louisiana, Alabama, Kentucky, Utah, Iowa, and many more.
In which states are you providing Shop Drawings in Architecture Services in Germany?
3D BIM Building Information Modeling Services in North Rhine-Westphalia, Bavaria, Baden-Württemberg, Lower Saxony, Hesse, Berlin, Rhineland-Palatinate, Saxony, Hamburg, Schleswig-Holstein, Brandenburg, Saxony-Anhalt, Thuringia, Mecklenburg-Vorpommern, Bremen, Saarland.
In which Cantons are you providing Shop Drawing Architecture DWG Services in Switzerland?
Zurich, Berne / Bern, Lucerne, Uri, Schwyz, Obwald / Obwalden, Nidwald / Nidwalden, Glarus, Zoug / Zug, Fribourg / Freiburg, Soleure / Solothurn, Basle-City / Basel-City / Basel-Stadt, Basle-Country / Basel-Country / Basel-Landschaft, Schaffhouse / Schaffhausen, Appenzell Outer-Rhodes / Appenzell Ausserrhoden, Appenzell Inner-Rhodes / Appenzell Innerrhoden, St. Gall / St. Gallen, Grisons / Graubünden, Argovia / Aargau, Thurgovia / Thurgau, Ticino / Tessin, Vaud, Wallis / Valais, Neuchâtel, Geneva, Jura.
Email Us
Let's Talk
USA - (+1) 757 656 3274
UK - (+44) 7360 267087
INDIA - (+91) 63502 02061


