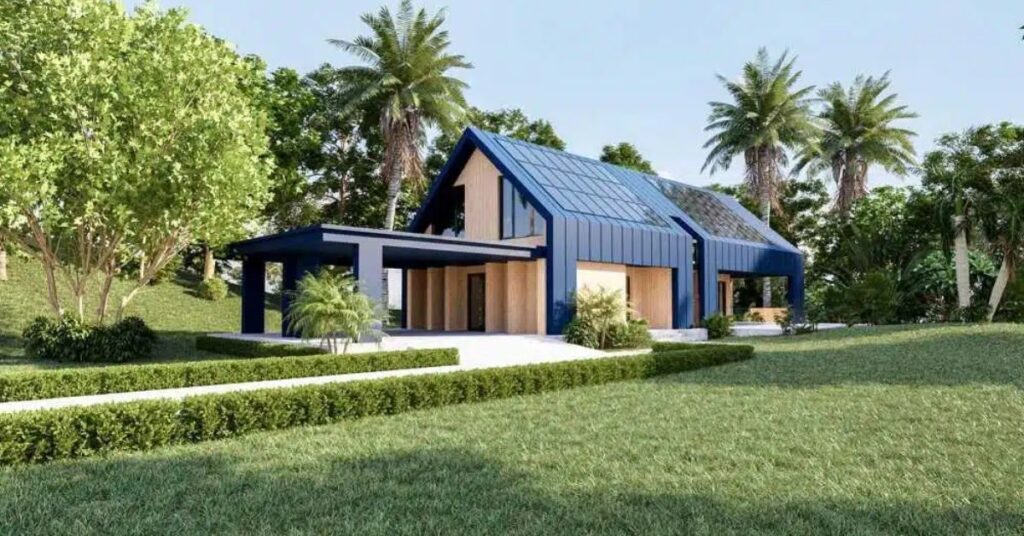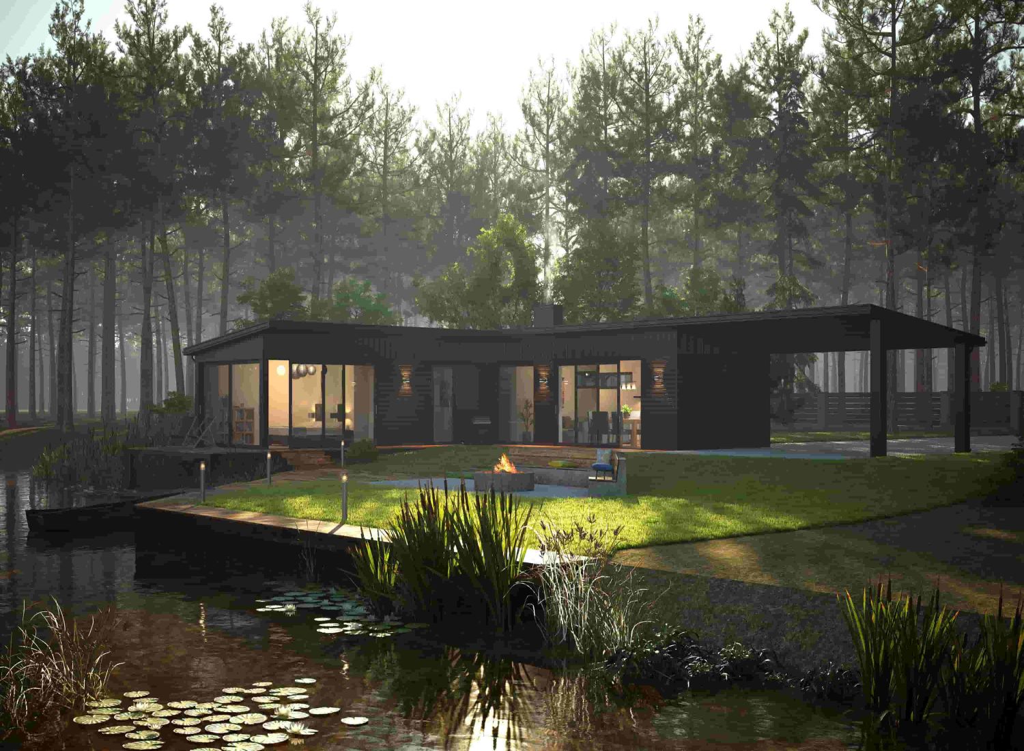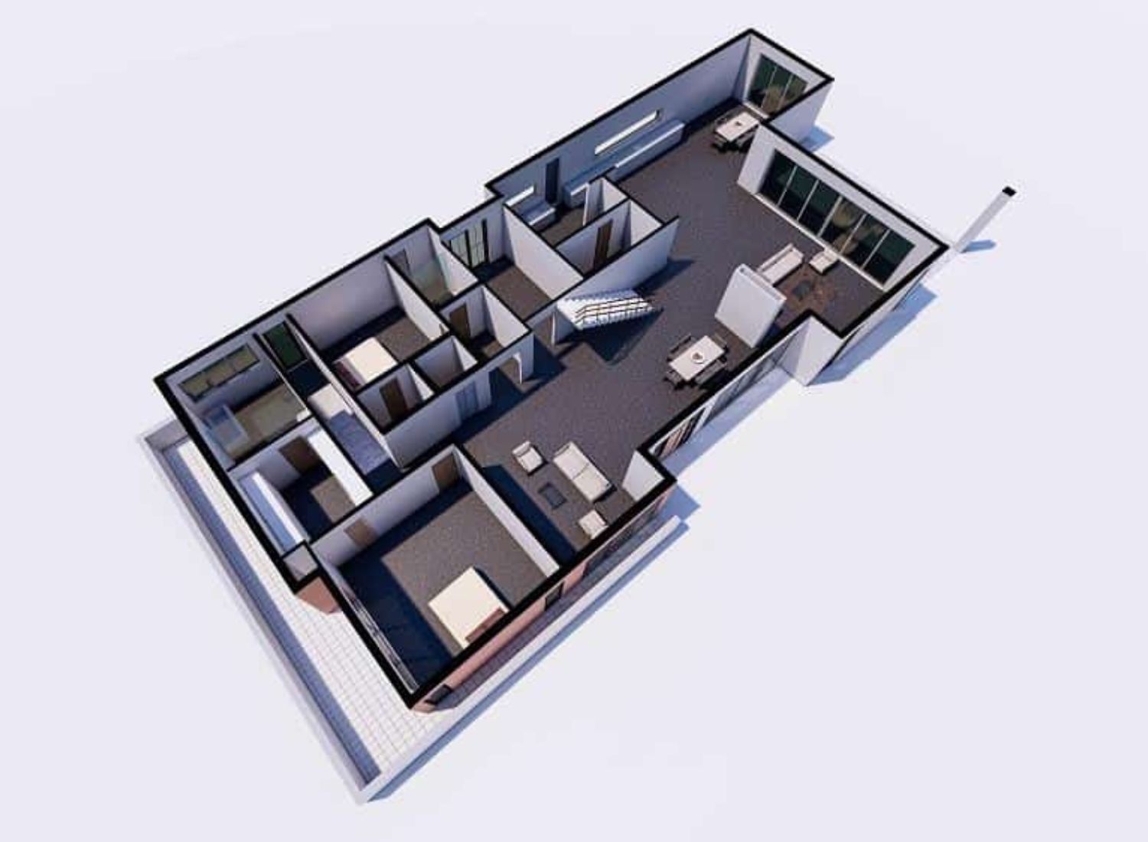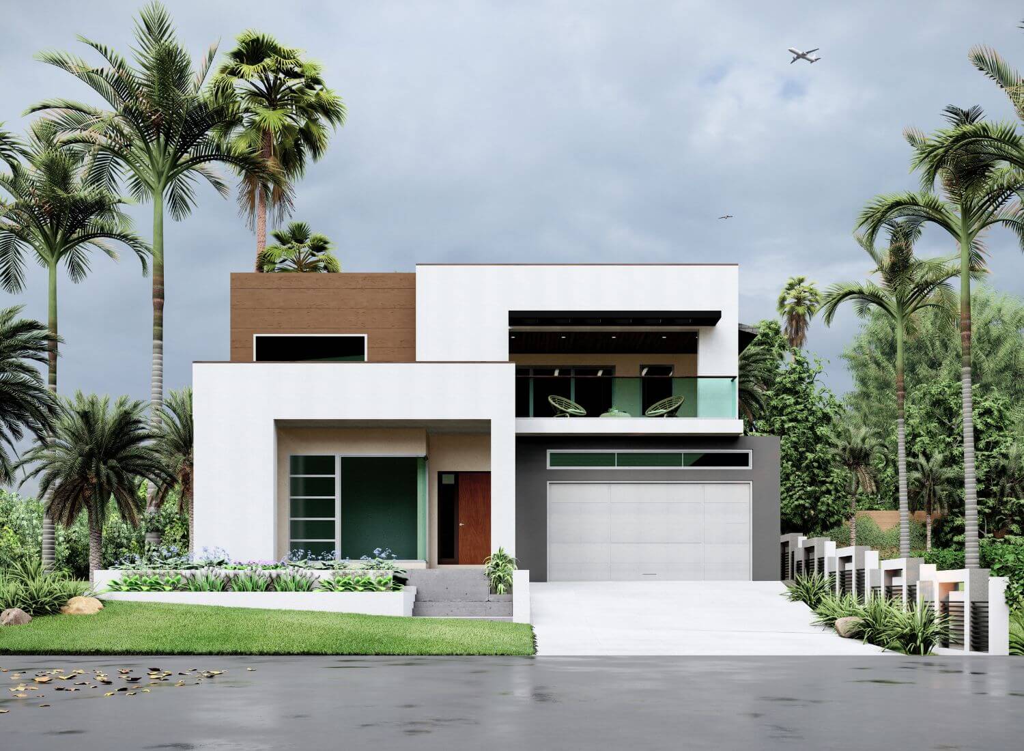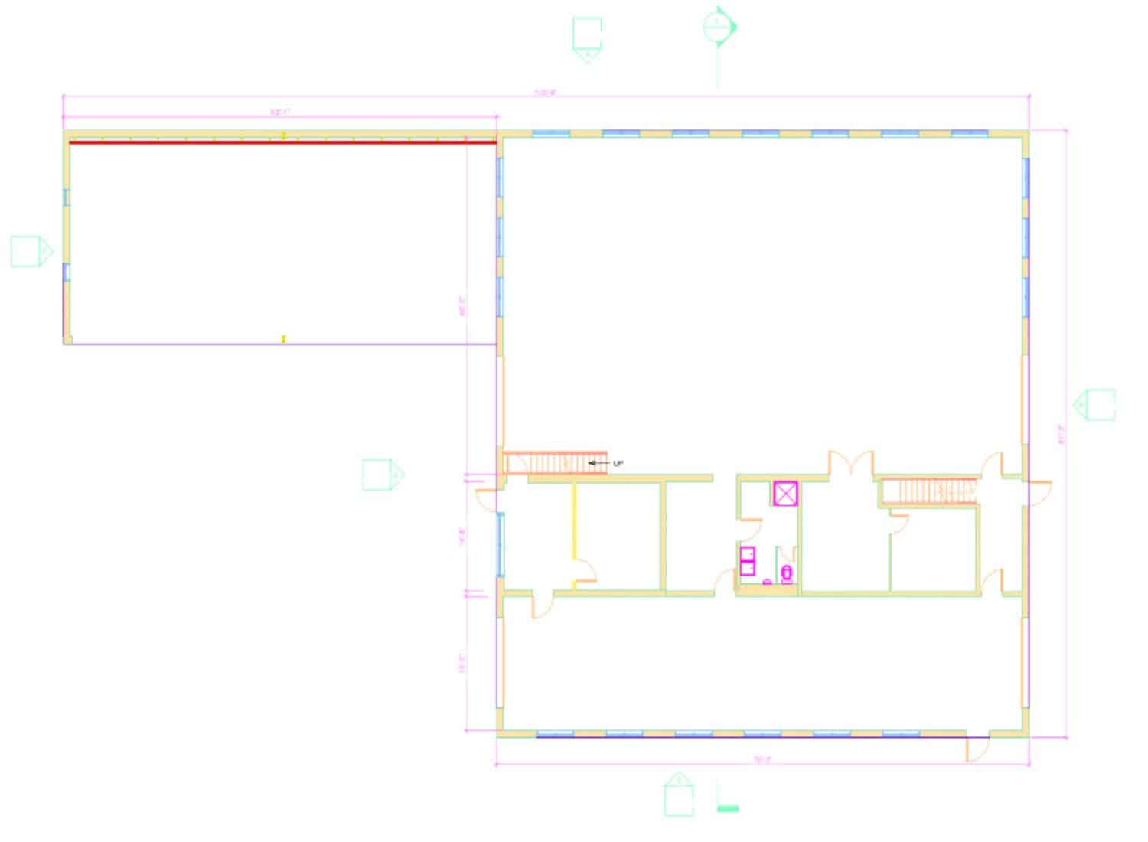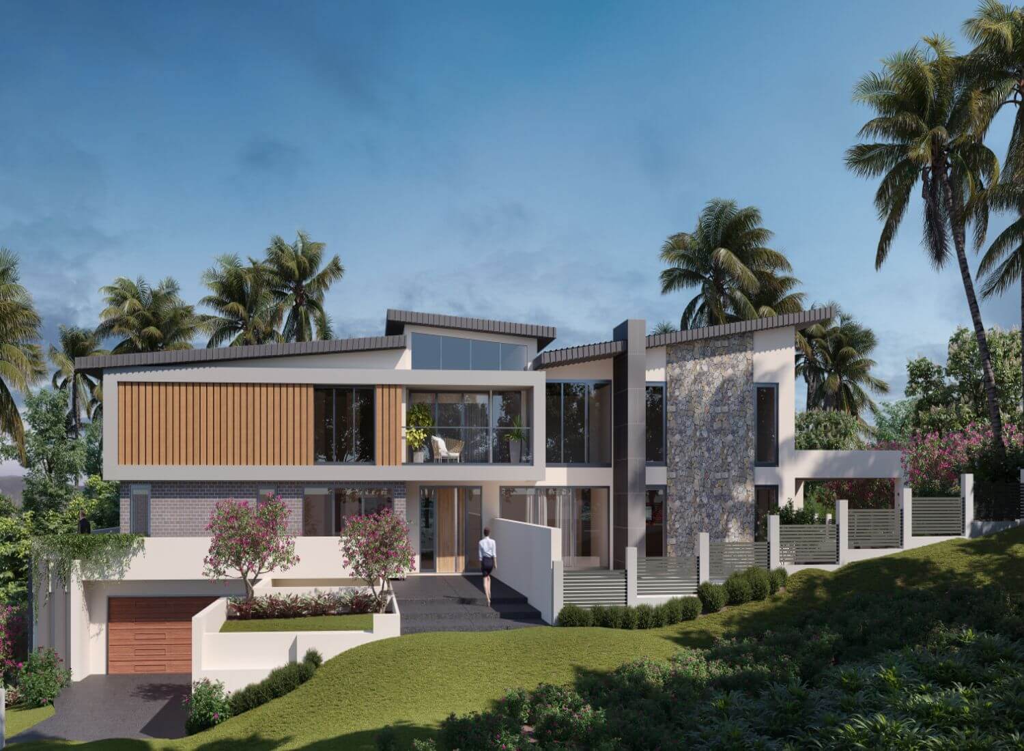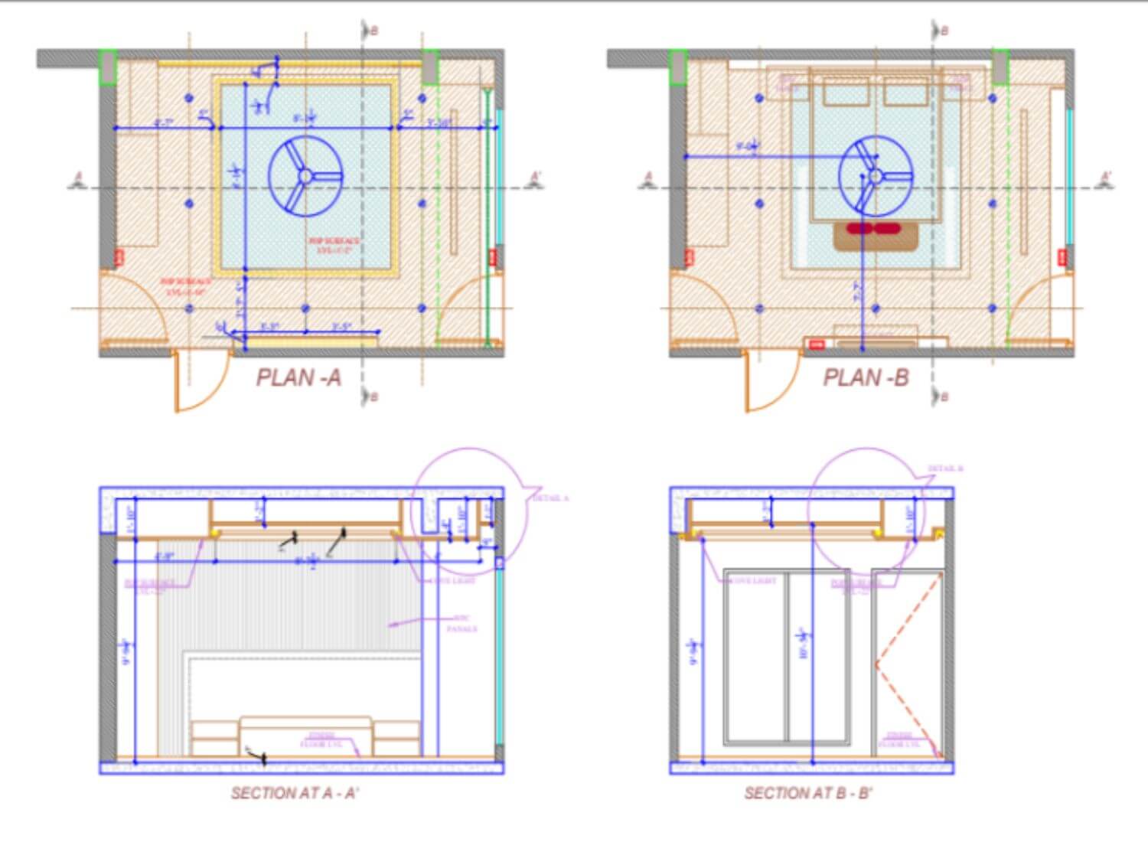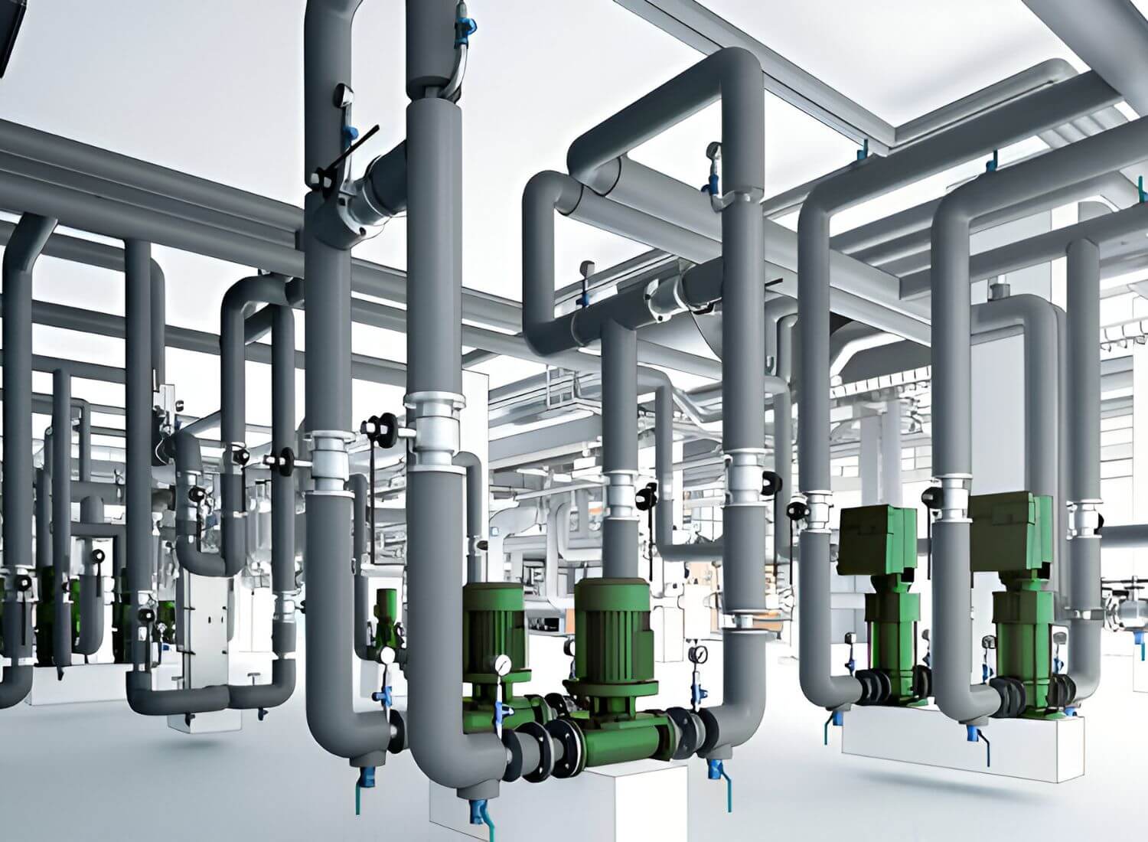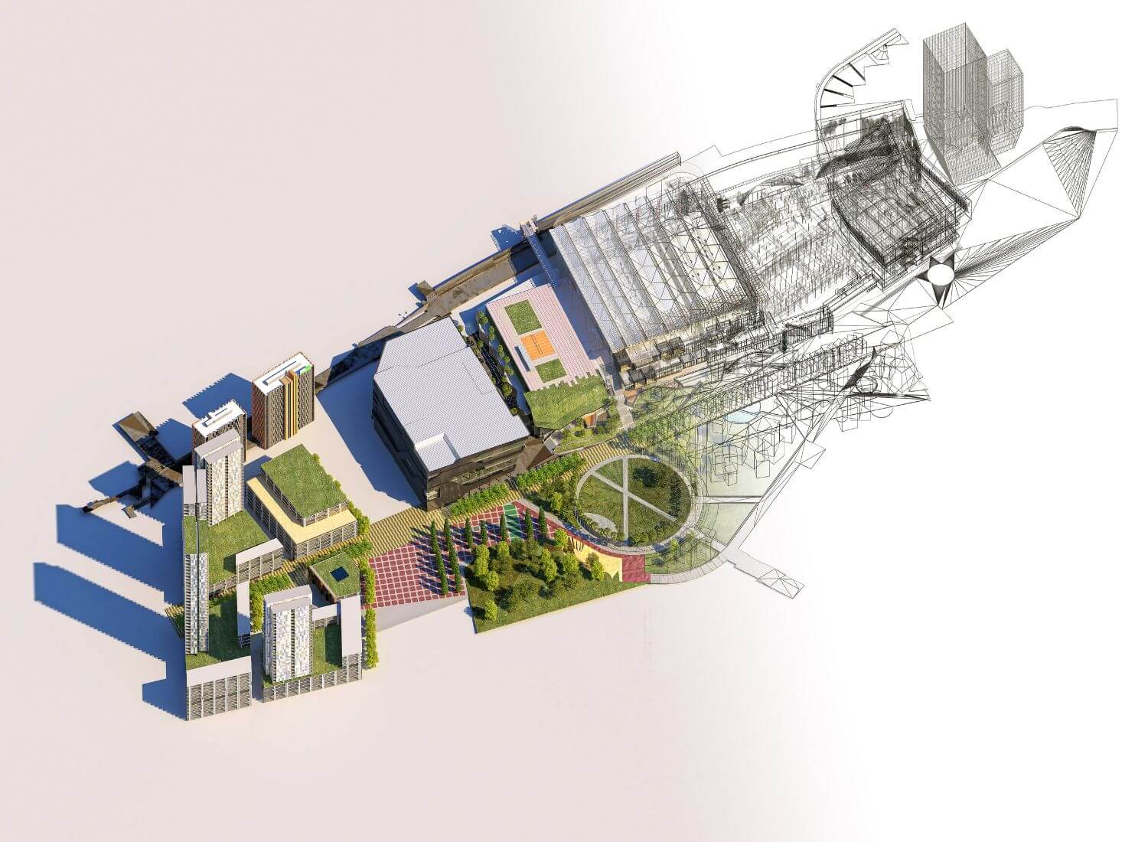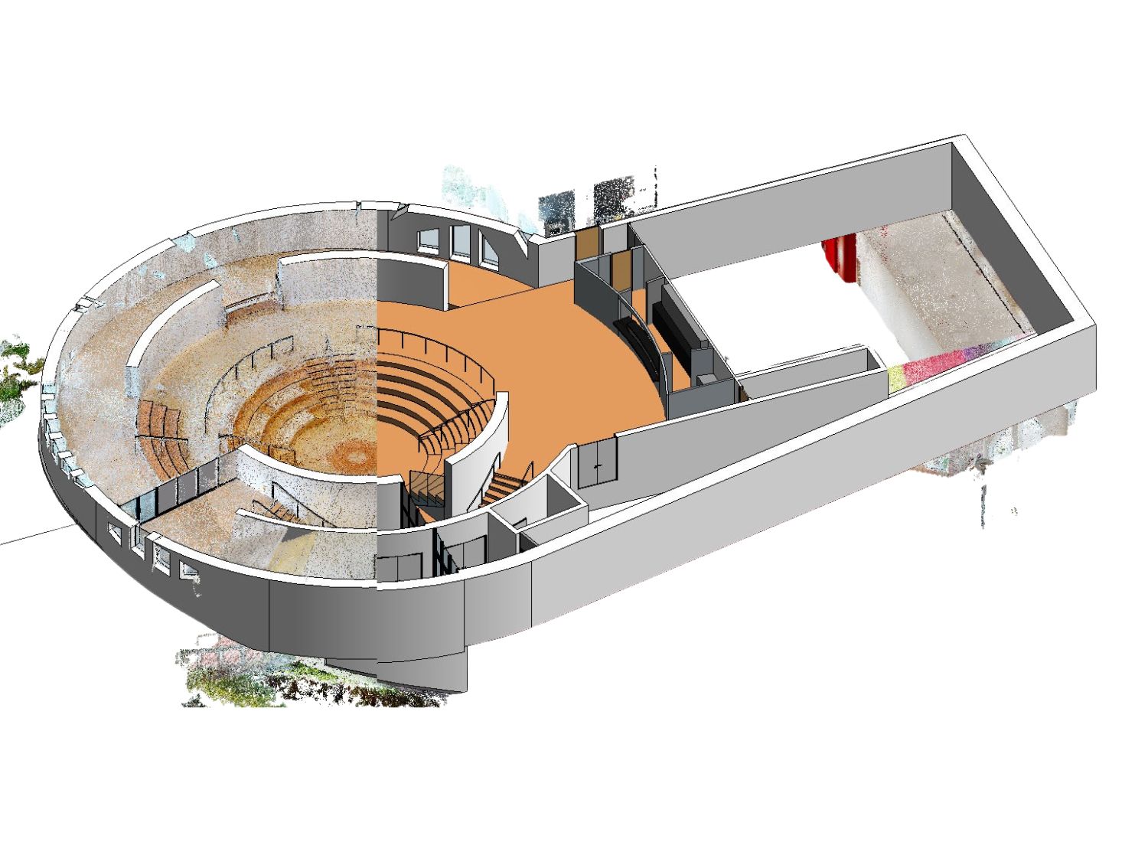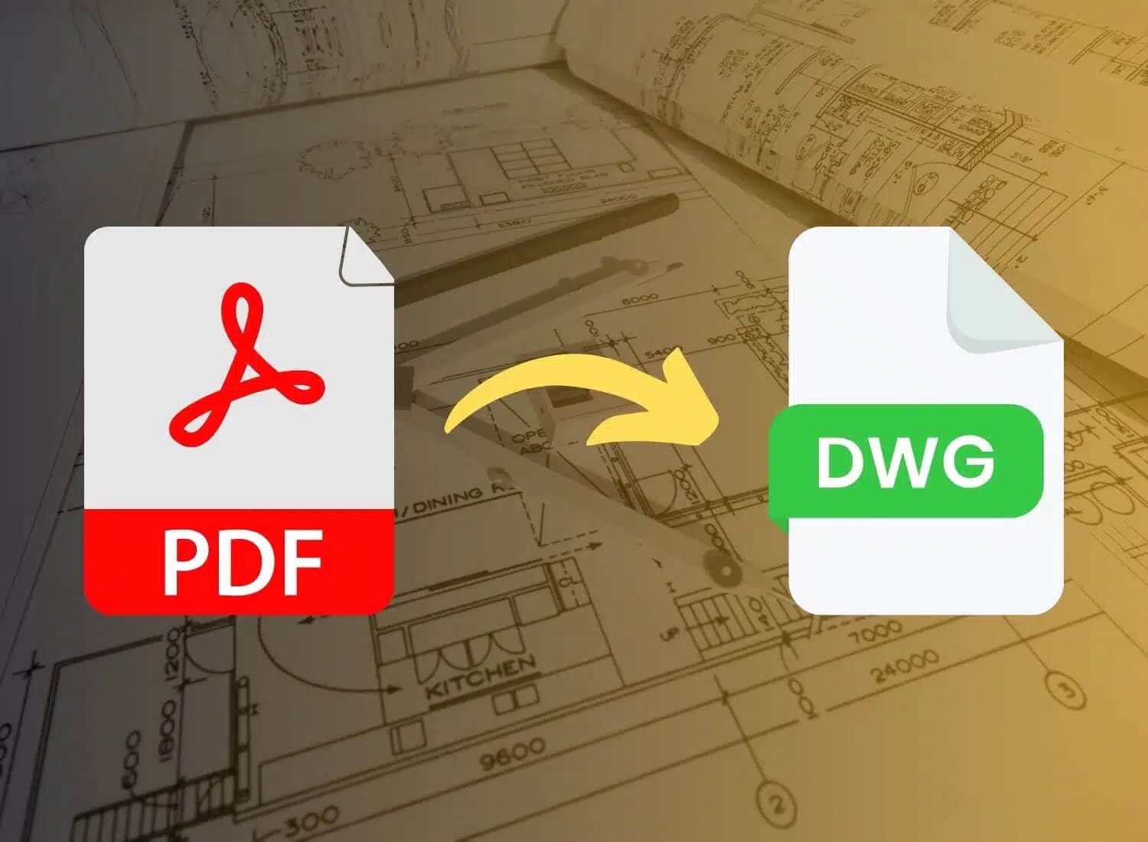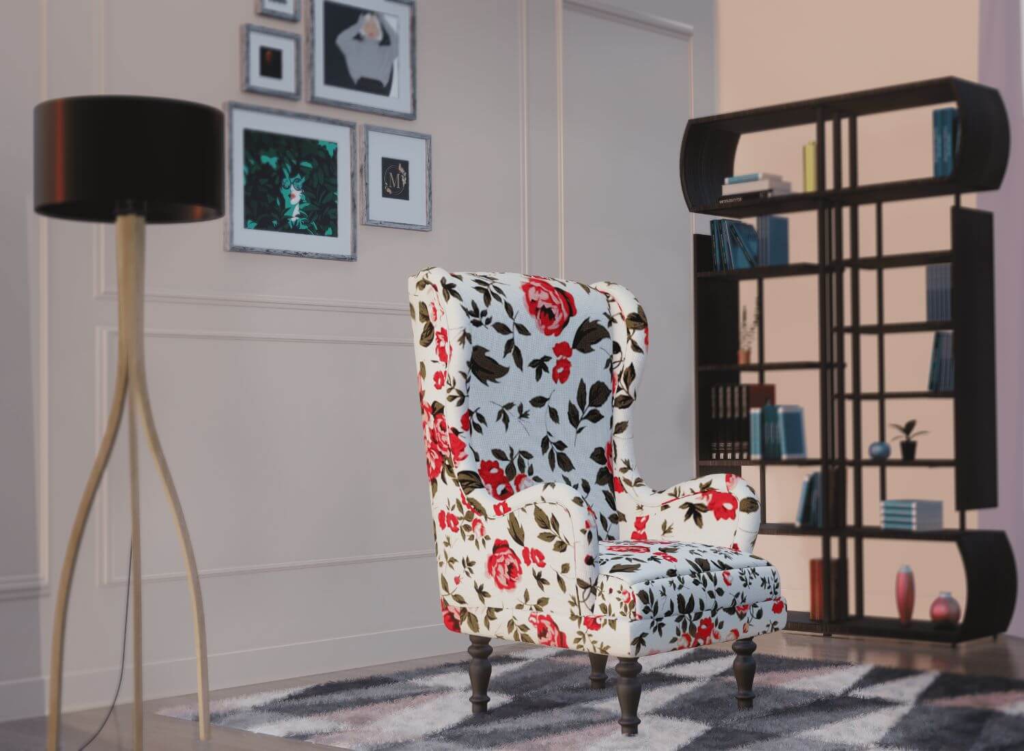3D Architectural Walkthrough Animation Rendering Services
3D walkthrough rendering services involve creating immersive animated visualisations of projects, which help clients experience their spaces and future designs way before the construction begins on-site.
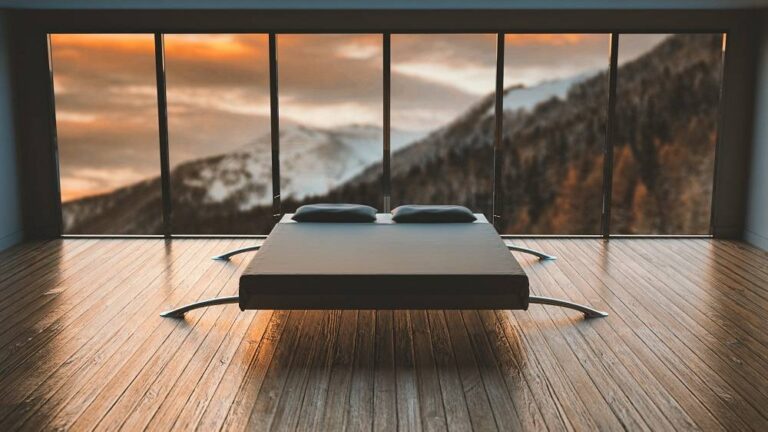
What is 3D Walkthrough Animation?
A 3D walkthrough animation is a digitally created video that carefully simulates a guided tour through real-world spaces and their future design. It used high-quality rendering and animation techniques to truly showcase the architectural designs and interior spaces. These photorealistic animated videos help clients visualise their space from every angle, experience the layout, materials, textures, lighting and all other detailed elements.
Unlike any other 2D drawing or sketches, 3D animation walkthrough services provide dynamic movement and diverse perspectives through the space. They help the client feel the scale, spatial flow, and spaces while making sure all stakeholders remain on the same page at every stage of the project.
3D architectural walkthrough services are used by architects, interior designers, and real estate developers to enhance their design presentations to support clients in faster and more informed decision making with greater confidence in overall design. These animations are also used to market unbuilt creative ideas to gain new potential clients. Overall, the walkthroughs have monumentally changed the way designers communicate and how clients understand the design and the space.
Features of Our 3D Walkthrough Rendering Services
Our pricing helps you enhance your design presentations while staying within budget. With smart resource management, our costs are upto 40% lower than those in the USA, Europe, UK and Australia.
With a team of specialists with more than 10 years of industry experience, we use advanced software like 3DSmax to create photorealistic visualizations of your project
Our team is aligned with multiple global time zones – the U.S., European and Australian. We strive to provide high-quality 3d architectural visualization walkthrough services around the world while accommodating your specific time zone
We value your time, hence prioritizing the most expedient delivery of video rendering. Further, making a same-day transaction would not only save your time but also cost by receiving a 10% off on your project

Prerequisites for 3D Walkthrough Services
2D DESIGNS
With site plans, floor plans, elevations, sections, and any other 2D detail drawings , we ensure correct alignment, proportions, detailing, and authenticity of design intent.
Flooring & Cladding Materials
Share with us the specifications of flooring types, wall cladding and any other material. It helps us apply accurate textures to create a visually realistic space.
Furniture Layout
It helps us understand how the space will function and the experience people will have; it enhances the walkthrough by illustrating the circulation and usability within the interiors.
Wall Elevation & Textures
Accurate details of wall textures along with wall elevation drawings bring depth, tone and give a character to the space, helping clients understand space better.
Software We Use
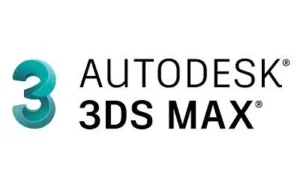
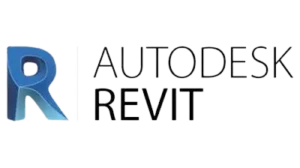
Benefits of 3D Architectural Walkthrough Rendering
If you need a complete 3D depiction of a project, contact us for a great price. Here is how we guarantee a cost-time-quality balance:
3d walkthrough rendering services help clients experience how their space would look and feel, gain more confidence in design while avoiding misinterpretations.
With strategically designed and rendered spaces through multiple angles, all detailings can be visualised with clarity, helping in enhanced design decision-making.
It helps architects and other stakeholders analyse the details, visualise the whole space and identify any design flaw or error before the construction.
High quality 3d animation walkthroughs attract new potential clients by creating engaging and immersive experiences through visual storytelling with an accurate representation
3d walkthrough rendering services provide an unprecedented form of realism in every video, capturing every element and creating a holistic understanding of the space in real life.
With early error detection and faster decision making, they make the whole design and construction process more cost-effective and more sustainable
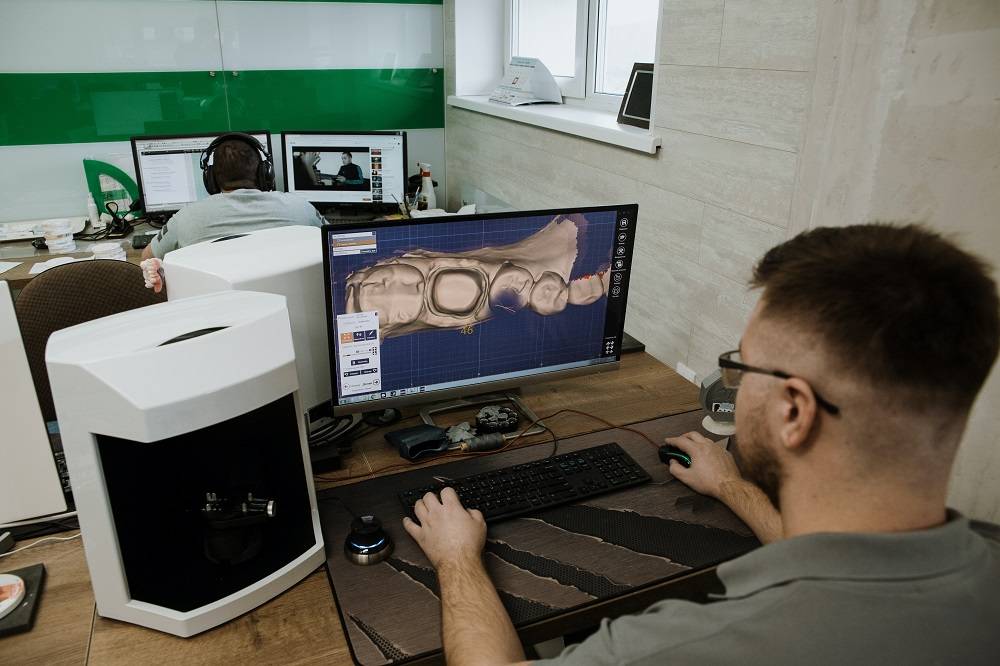
We work hard to keep the perfect balance between cost, time, and quality in order to keep you happy"
Our Process for 3D walkthrough
The process of creating digital 3D walkthrough renders starts from putting all design concepts and ideas on paper. Architect should provide detailed layouts, furniture placements, wall elevations and other details that will create the foundation of your render
At this stage, you’ll gather CAD drawings, finalise textures, materials and themes to reflect your design intent. These choices play a big role in how the space will look and feel in the walkthrough.
Instead of building a resource-heavy in-house team, many clients choose to outsource the 3d walkthrough rendering services. At Cresire Rendering, we offer you industry experience and expertise with faster turnarounds – all at a competitive pricing tailored to your design goals.
Once we receive the base CAD drawings, material palettes, specifications and all design detailings, we begin. We also incorporate your design preferences and understand the project’s intent. We carefully provide you with a clear quote and timeline upfront – no surprises.
We create a draft 3D model using advanced software like Autodesk Revit or 3DSmax and share renders for your review. This is the ideal stage to make changes, fine-tune the geometry and correct any design errors.
After the final revision, we create the final walkthrough video, incorporating all feedback and comments. You receive high-quality 3d animation walkthrough delivered on time, ready to use and showcasing the true design.
We strive to transform your 3D walkthrough experience
- Assigning exterior rendering artists to your project, working diligently to finish the video rendering much before the deadline.
- By keeping in touch with you regularly, we can reduce turnaround times or ETAs while avoiding informative misconceptions that could lead to rework.
- Extensive software expertise for 3d visualization and video rendering.
- We add virtual 3D digital techniques to design process that help you make better decisions
Our Recent Projects

Frequently Asked Questions By Our Clients
What is 3D rendering walkthrough?
3D rendering walkthrough is a visual simulation that navigates through a virtual model, providing a lifelike tour of architectural designs. This immersive experience aids in presenting projects, enabling stakeholders to explore spaces before actual construction.
How do property walkthrough animations work?
They are strategically created guided animated video tours through the whole property using 3D visualization techniques to create a realistic view of the space, design and layout
What software is commonly used for 3D architectural visualization?
Commonly used industry software includes Autodesk Revit and 3DSmax; however, the usage depends on the particular project’s scope and final deliverables required
How can 3D architectural visualization enhance marketing efforts?
3D architecture visualization is experientially immersive and visually engaging which grabs anyone’s attention, explains design concepts more easily and helps attract new potential clients
How long does it take to produce 3D architectural visualizations?
It varies! Timelines are based on the overall project’s scope, complexity, scale and render style that might be required
Email Us
Let's Talk
USA - (+1) 757 656 3274
UK - (+44) 7360 267087
INDIA - (+91) 63502 02061
