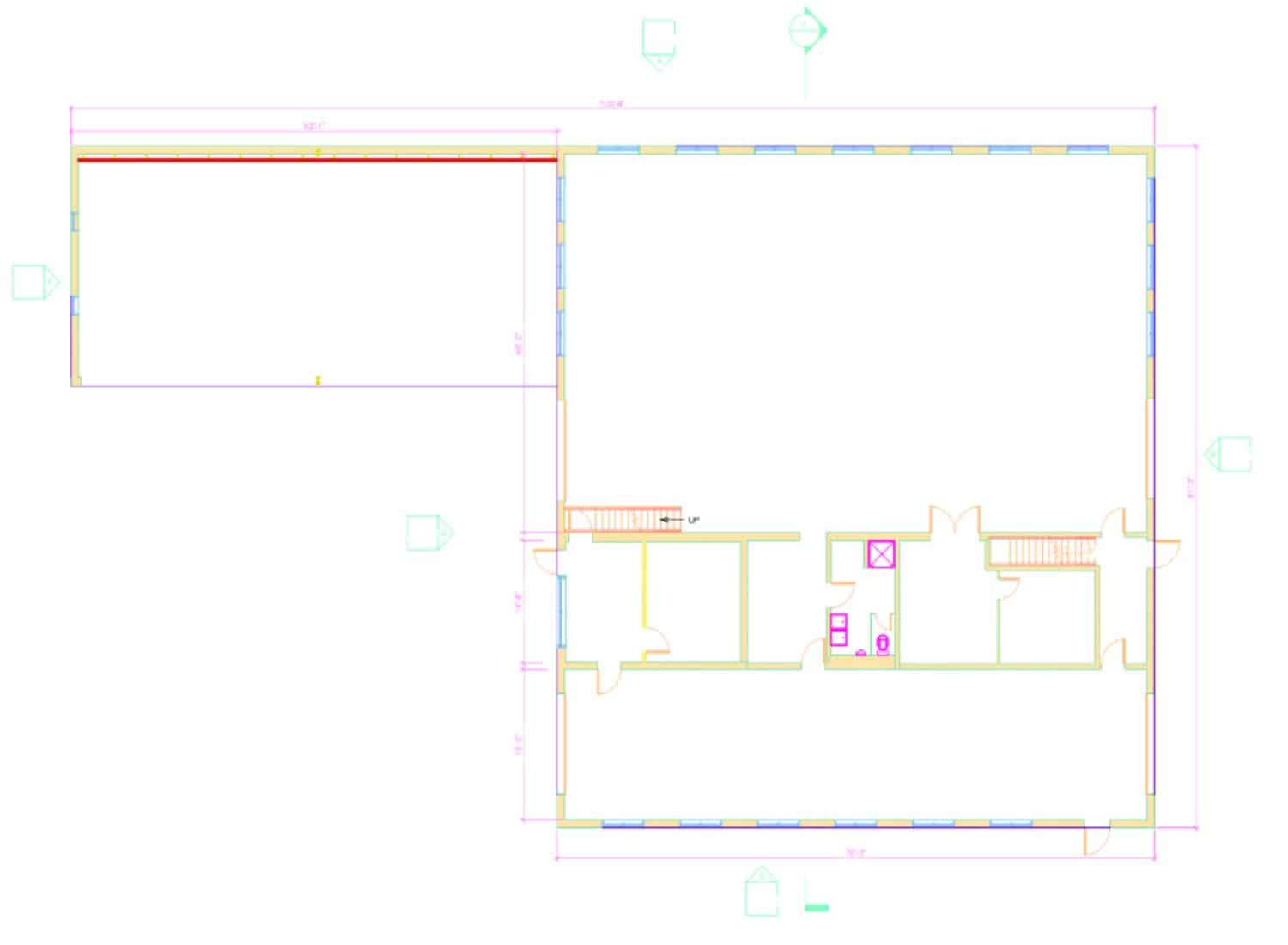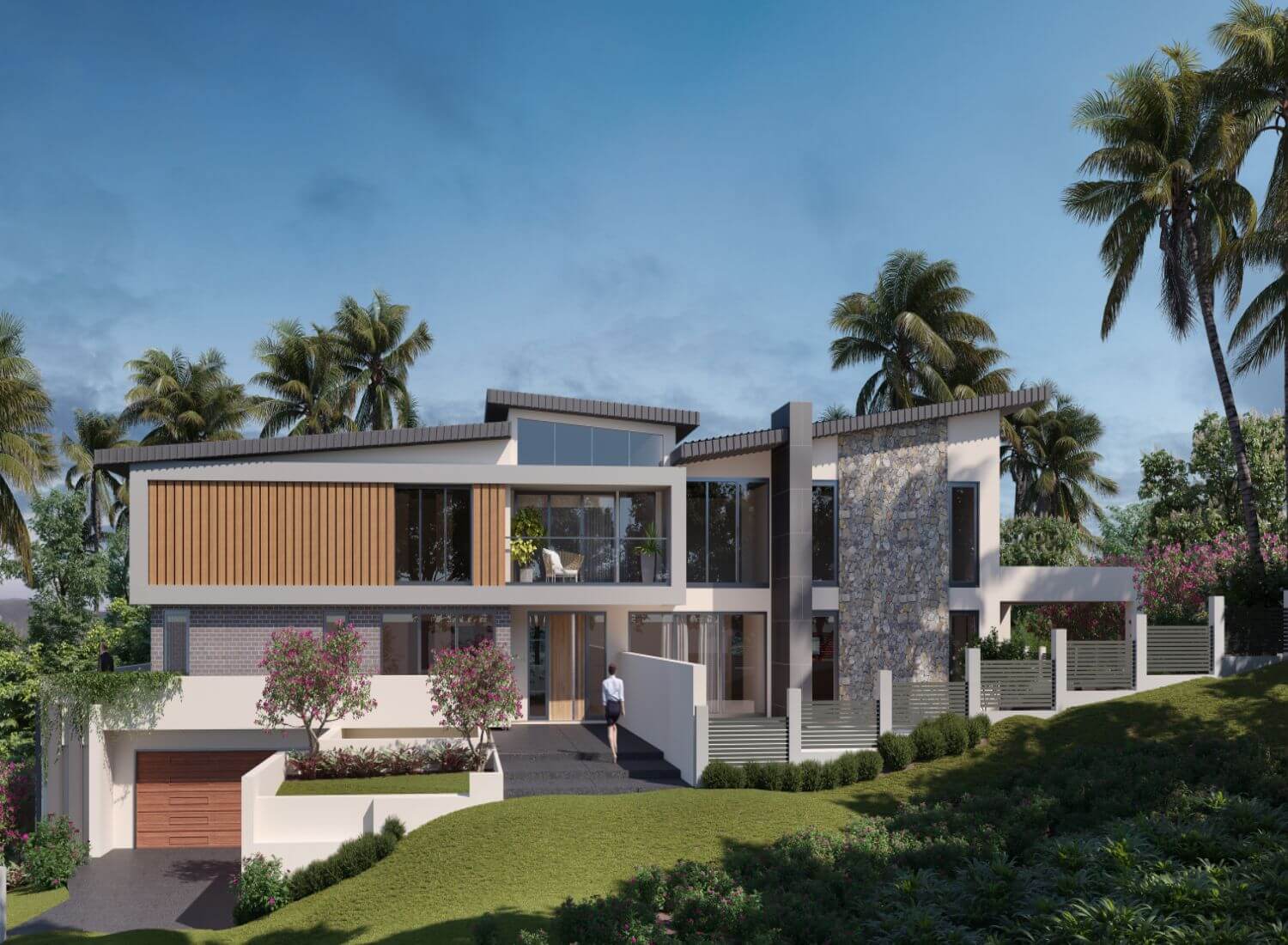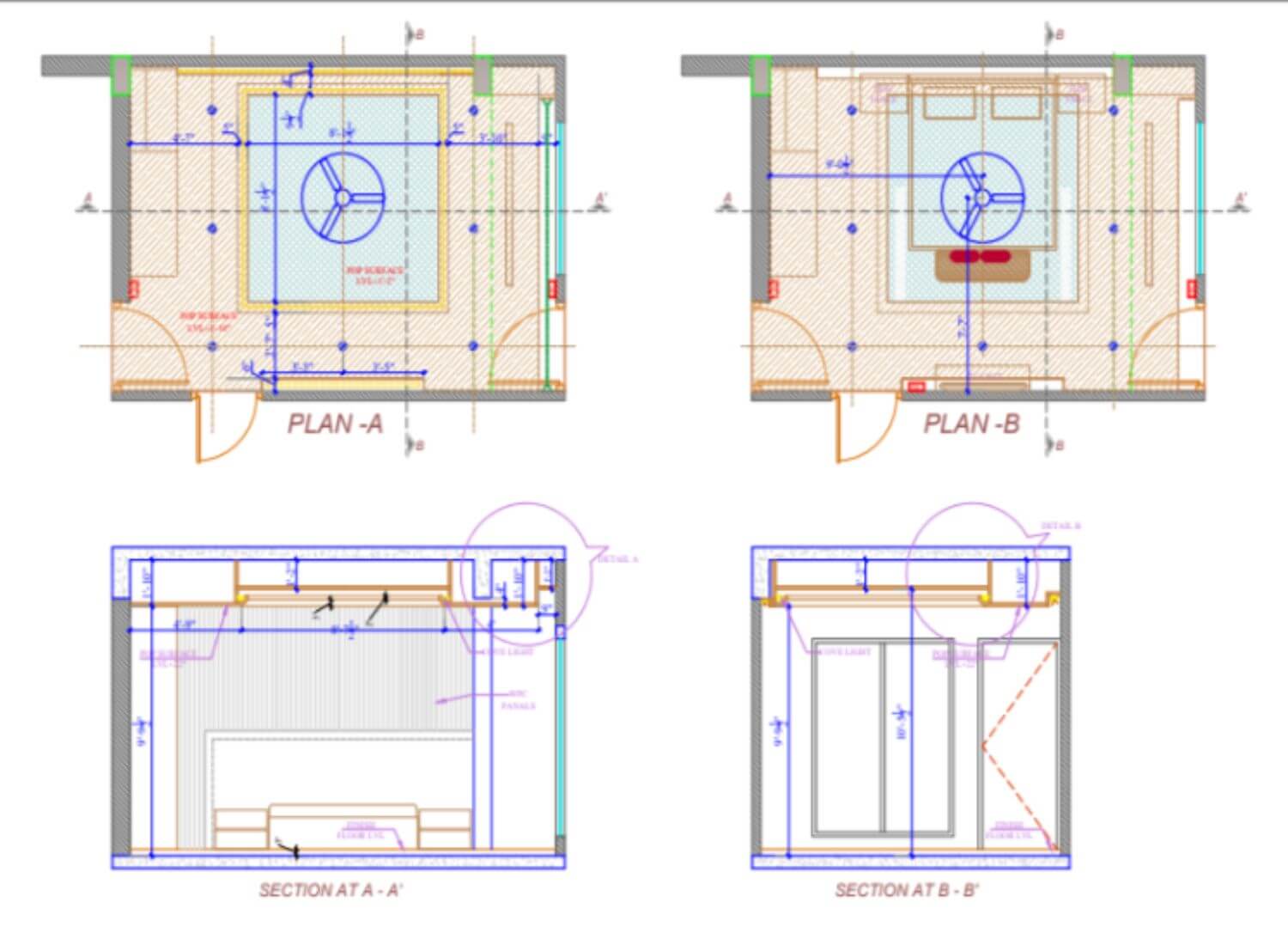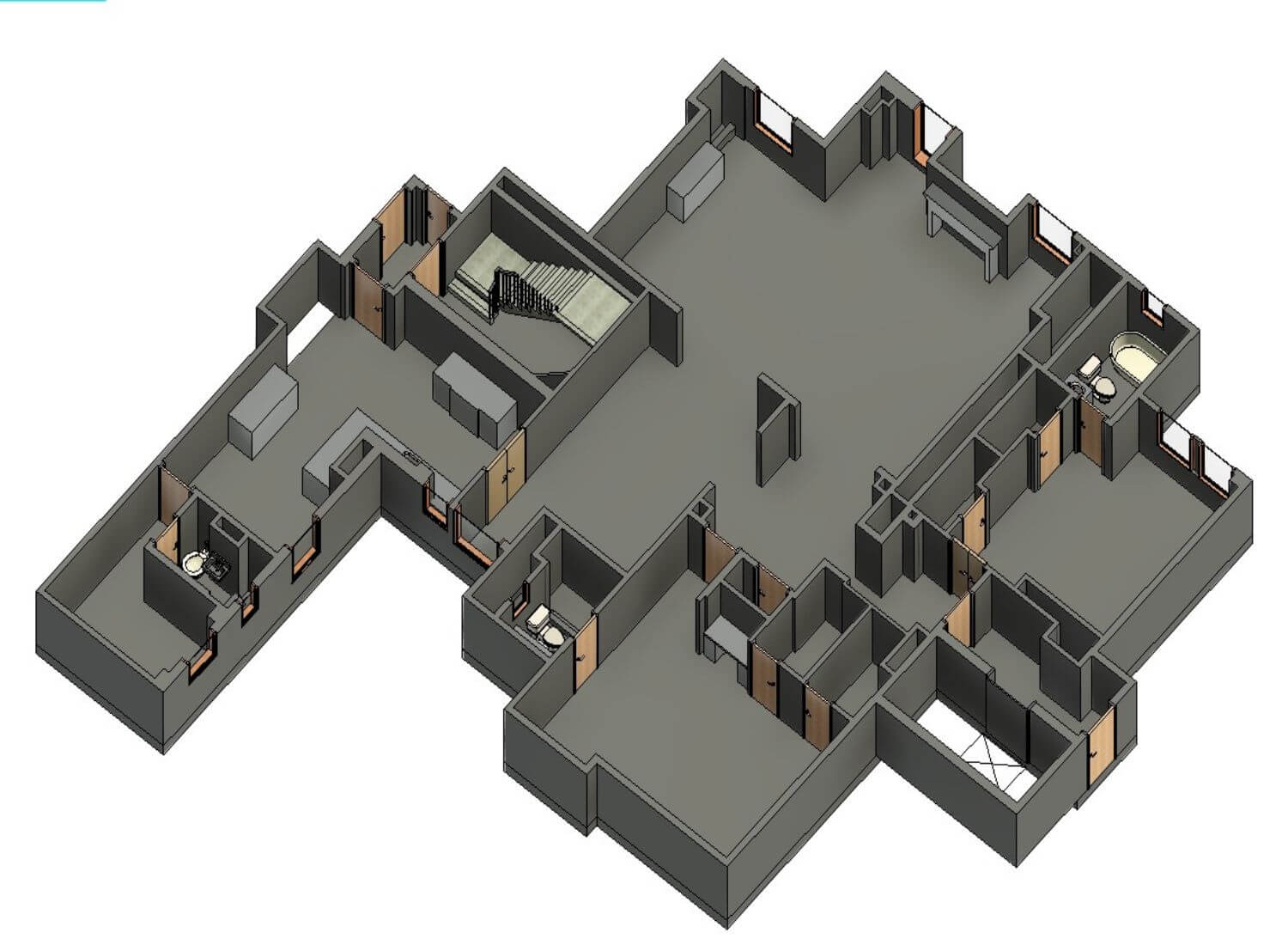3D Interior Visualization Services
3D interior visualization services give you realistic three dimensional visuals for your designs of any interior space. From luxurious or cozy residences to strategic commercial spaces.
What is 3D Rendering in Interior Design
3D rendering is simply creating 2D images from highly detailed and precise three dimensional models, which are integrated with detailing, materials, textures, lighting and much more. With such details, these 2D images can be so realistic that sometimes it becomes difficult to separate them from actual photographs. These renders can be customized endlessly to match the artistic vision of any designer. 3D rendering has been common in architecture and product design for a long time; however, in recent years, it has become the norm in the field of interior design. Somewhere between the initial sketches and scribbles and the final 2D technical drawings for constructions, in interior design, 3D rendering has become a crucial step.
Today, the 3d rendering and Visualization services for the interior design field has become crucial because of a myriad of reasons. From architects to interior designers, everyone is turning to 3d renders to help clients understand their vision, whether it be a home, store layout, commercial outlet, hotel suite or lobby, healthcare rooms or even stage or exhibition spaces, any interior space is first envisioned virtually, iterated digitally and then finally constructed physically. The whole process is not only highly customizable but also helps communicate design better, building the client’s confidence in the space and its design. Moreover, it saves time and money by streamlining the whole workflow, while making numerous design iterations possible and that too in such a short amount of time. In the end, 3d renders for your interior designs would not only increase the project’s impact but help captivate new clients with endless possibilities of your design and imagination.
At Cresire Rendering, our expert 3D interior visualizers craft photorealistic, custom renders using tools like 3Ds Max and V-Ra. Which are helping architects and designers worldwide visualize concepts, getting clients approvals, and enhance presentations across all interior styles and project scales.



Interior Visualization - 3D Rendering Interior Design
3D Interior Visualization Services We Offer:
Residential Interior Rendering
- Interior Rendering of bedrooms, living rooms, kitchens and all interior spaces
- Layouting and detailed furnishing/decor placement as per design
- Material and color selections and visualization for flooring, walls, and furniture rendering
- Lighting simulation to capture various ambience - natural or artificial
- Quick design iterations to support decision-making
- Photorealistic or stylised design renderings
- Visualization support for real estate listings or client approvals
Commercial Interior Rendering
- Photorealistic renders for offices, retail outlets, showrooms and other commercial spaces
- Custom branding elements integrated in interior renders
- Functional and accurate layout in commercial spaces
- Renders showcasing an immersive environment and displays
- Stylized renders for theme-based design concepts
- Appropriate lighting and material finishes for a professional setting
Hotel Interior renderings
- Realistic renders for luxurious suites, rooms, lobbies etc.
- High-end material finish to achieve brand value
- Mood lighting to match the ambience of each space
- Custom furniture and decor based on the theme
- Photorealistic renders for client and investor presentations
Why Choose us for 3D Interior Rendering Services
Realistic & Accurate Visualizations
We create realistic and precise visuals for your interior design that represent the design and the space accurately by integrating even the minute details.
Fast Turnaround Times
Through years of experience, we have developed an efficient workflow with a skilled team of visualisers who use advanced software to ensure that the interior renders are delivered quickly without ever compromising on qua
Expert Team
Our team of experts not only has the technical expertise required for modeling and visualizing but also a rich creative vision that ensures that every render they create remains not only true to your design but also matches the highest quality standards.
Cost-Efficient Solutions
Over the years, we have ensured to provide such high quality service at competitive pricing with no hidden charges and just straightforward and transparent quotes - just a reliable service at a fair cost.
Our 3D Architectural Interior Rendering Workflow
While 3D interior rendering services provide stress-free and quick, realistic renders to their clients, the whole process is quite methodical and can be structured in a few steps for easy understanding.
Understanding the Project and Design
The very first step of the project for us remains to understand the project, your design and the final goal. We try to understand the space and the vision through drawings, models, furnishing, decor, materials and even through your sketches, scribbles and references. These pieces of information help us align our workflow with your unique requirements.
Discussing the basic geometry
Let’s understand this step as setting the stage for the final act. We present to you various iterations of clay renders to finalise the camera angles and geometry of the space. We also ensure the type of furnishing, decor, material, textures, colors etc., that you would want for the space.
Draft color preview
Once the stage is set, camera angles and geometry finalised, we move on to make the render colored. We show you the first draft for feedback on all the details - even the most minute ones. Here, you can tell us your preferences, wishes, styles and any additions or subtractions to the scene that you would want.
Final adjustments and refinements
We try to incorporate all the changes discussed to the render and even a few to improve the overall environment and quality. This becomes the final draft for your preview and comments for revision. Here we would want you to analyse the render to your best, make sure it speaks your design vision and have all your preferences incorporated, aligning with your goal perfectly.
The Final Render
Once again, we incorporate all the changes and create a 3D interior render that can bring your design to life. This final image is then delivered to you in high resolution in your desired format.
Our Recent Projects
We’re the pioneers in the industry with a comprehensive suite of services, innovative solutions & unmatched support.
Interior 3D Rendering Services for Diverse Sectors
Residential
We create photorealistic interior renders using 3ds Max to help homeowners visualize refined 3D rendering interior design concepts.
Architecture
Architects rely on our 3ds Max interior rendering to showcase precise, client-aligned 3D rendering interior design solutions.
Real Estate
Our photorealistic interior renders enhance real estate listings with immersive 3D visuals that highlight space and design potential.
Hospitality
We deliver 3D rendering interior design for hotels and restaurants, blending mood, materials, and lighting with photorealistic interior renders.
Healthcare
From clinics to hospitals, we provide 3ds Max interior rendering that supports calm, functional, and well-planned healthcare environments.
EV Stations
Our 3D rendering interior design for offices and retail spaces features photorealistic interior renders crafted with precision using 3ds Max.
FAQs
Why is 3d architectural interior rendering services needed?
3D architectural interior rendering is the current norm that helps designers translate their ideas into a language easily understood by clients and all stakeholders before any construction begins. It reduces cost, errors, enhances communication and streamlines the design process overall.
How long does it take to render interior design?
The time to render interior design depends on project complexity. Simple designs might take a few hours, while complex ones can take days or weeks. Factors include software used, detailing, and client revisions.
How much do interior designers charge for interior renderings?
Typically the hourly cost of creating the interior rendering in the USA ranges between $30 and $40. However, outsourcing interior rendering requirements to Indian based companies like us can bring cost benefits. We offer an average hourly rate of $15 only.
How does 3D interior visualization help in design planning?
It offers a realistic preview of the final design that makes it easier to make more informed decisions at every stage of design planning - from spatial layout to furniture placement, material selection to even lighting design in the space.
Why should you outsource interior design rendering services?
Outsourcing interior design rendering offers cost-efficiency, faster turnaround, access to skilled professionals, and allows in-house teams to focus on core tasks. It’s a practical choice for quality and efficiency.
What is the difference between interior rendering and interior design?
Interior design refers to the overall creative process of planning, styling and creating the interiors of a space, while interior rendering is the process of visualising these designed spaces using appropriate 3D tools to create realistic, stylised images.
How long do 3D interior rendering services take?
It actually depends on the project. The scale, complexity and even the style required would vary the time for the architectural interior rendering service. Usually, the initial draft would be delivered within 3-5 working days, whereas the further revisions and final renders may take more time based on your feedback.
What materials or information are needed to start the 3D interior rendering process?
Typically, we would require detailed floor plans, elevations or any other 2D technical drawings that can help us achieve the accuracy, furniture and material specification, color palettes, even design reference, if any. Additionally, your desired camera angles and preferred output format help us deliver the final product in your way.



