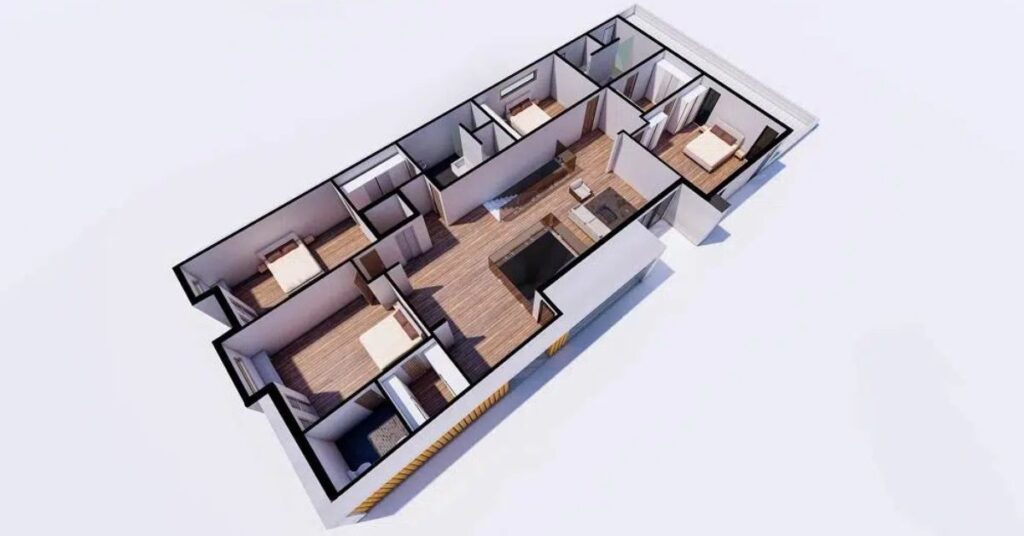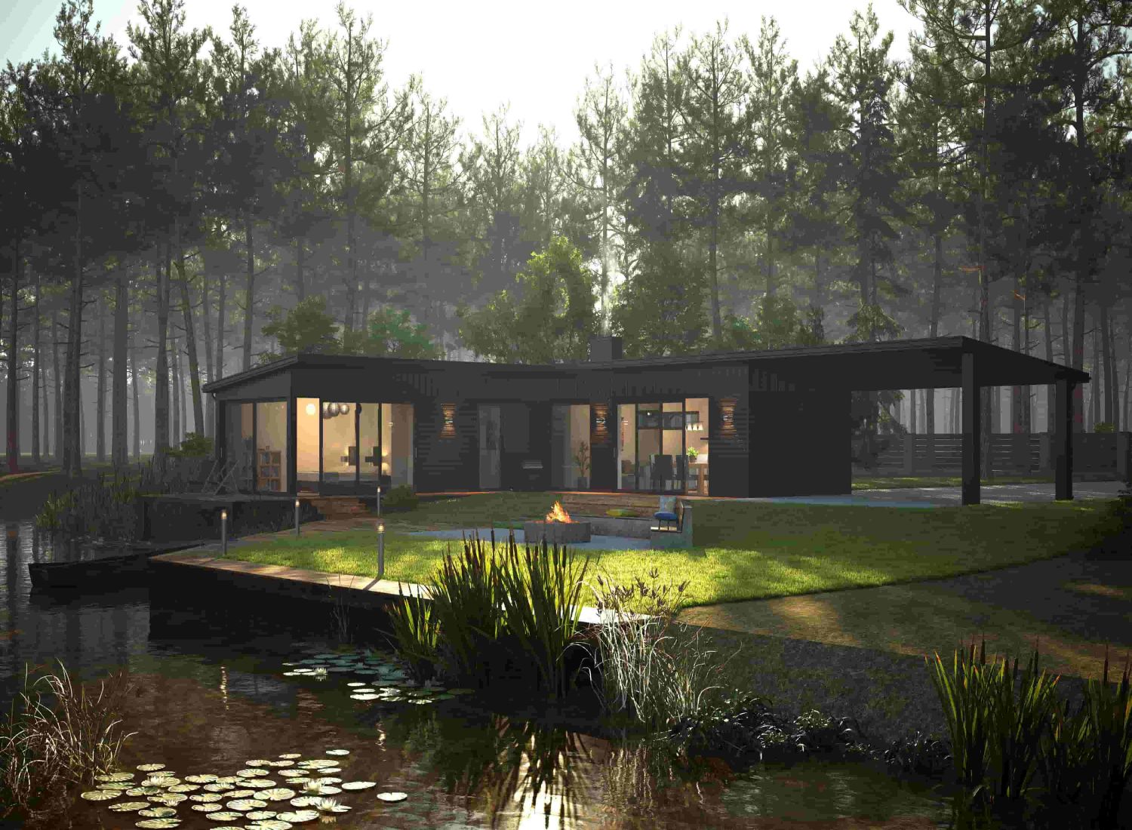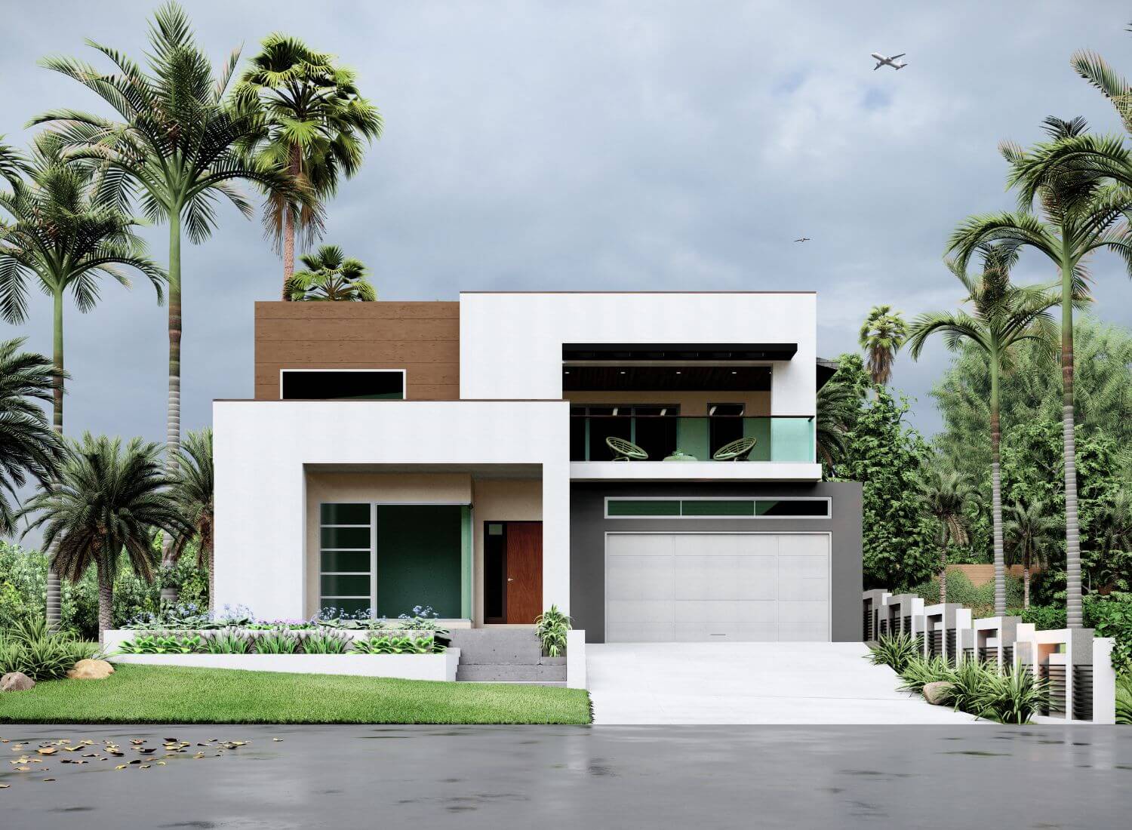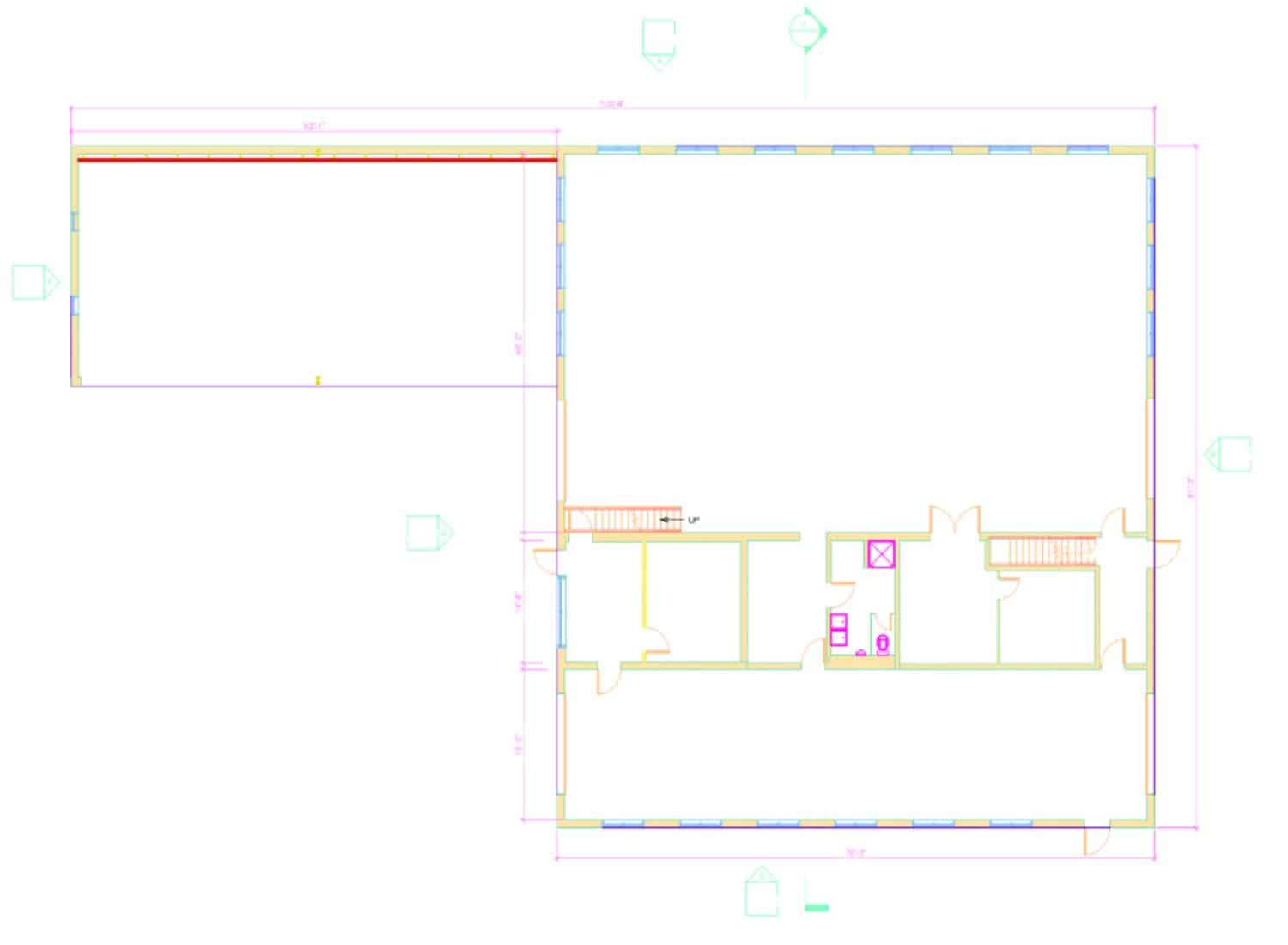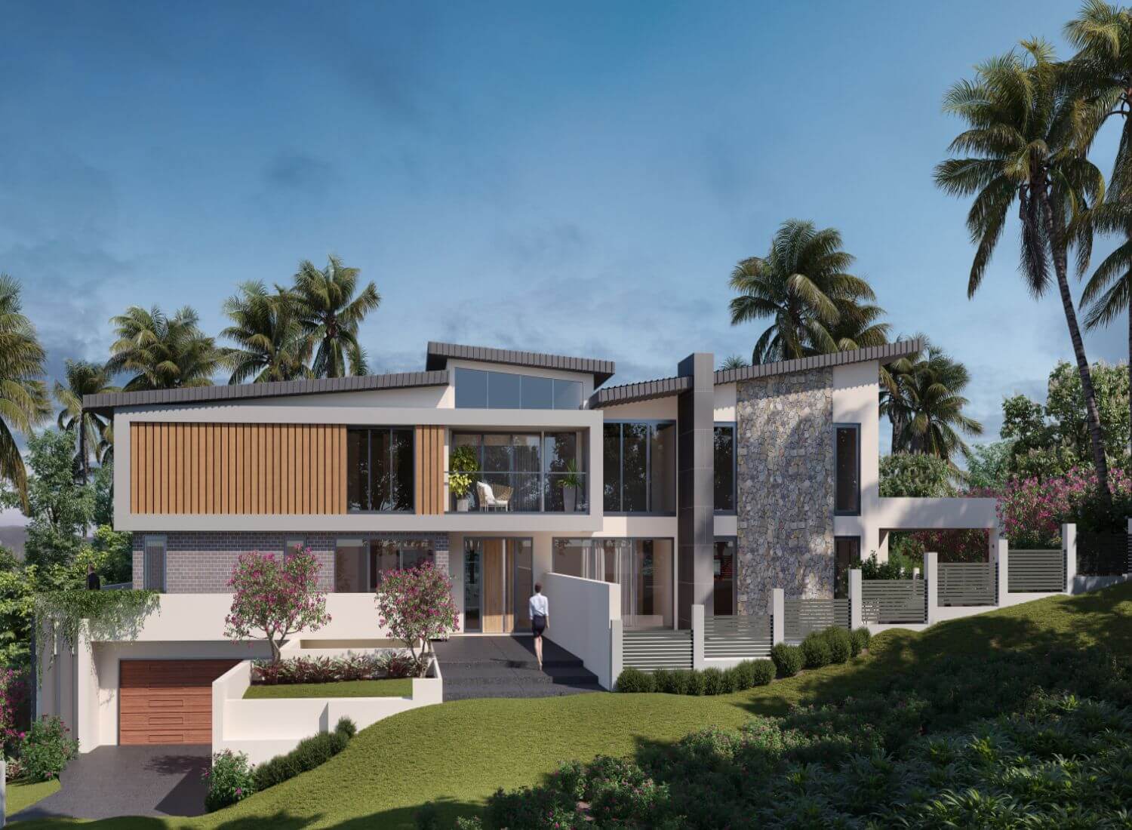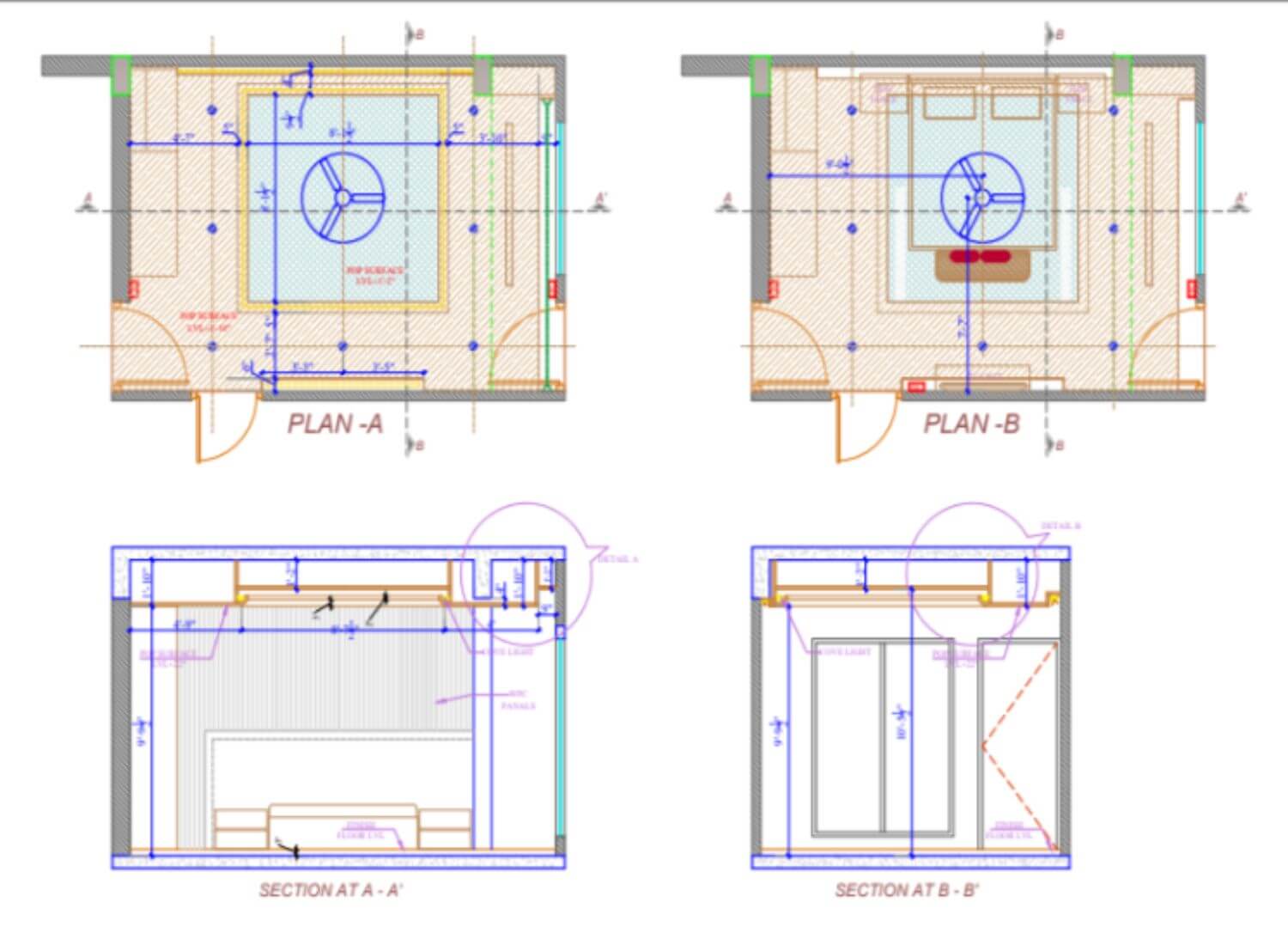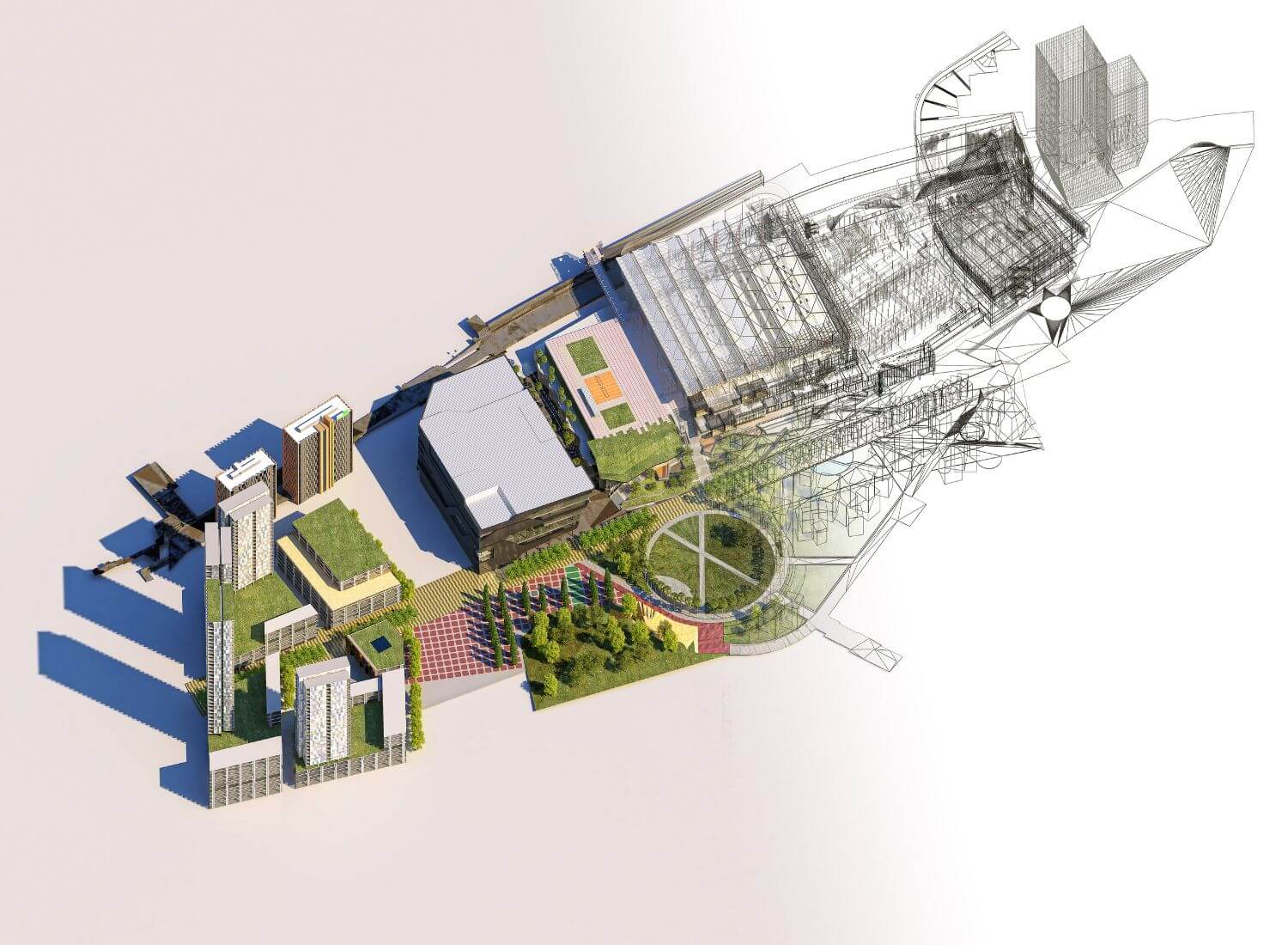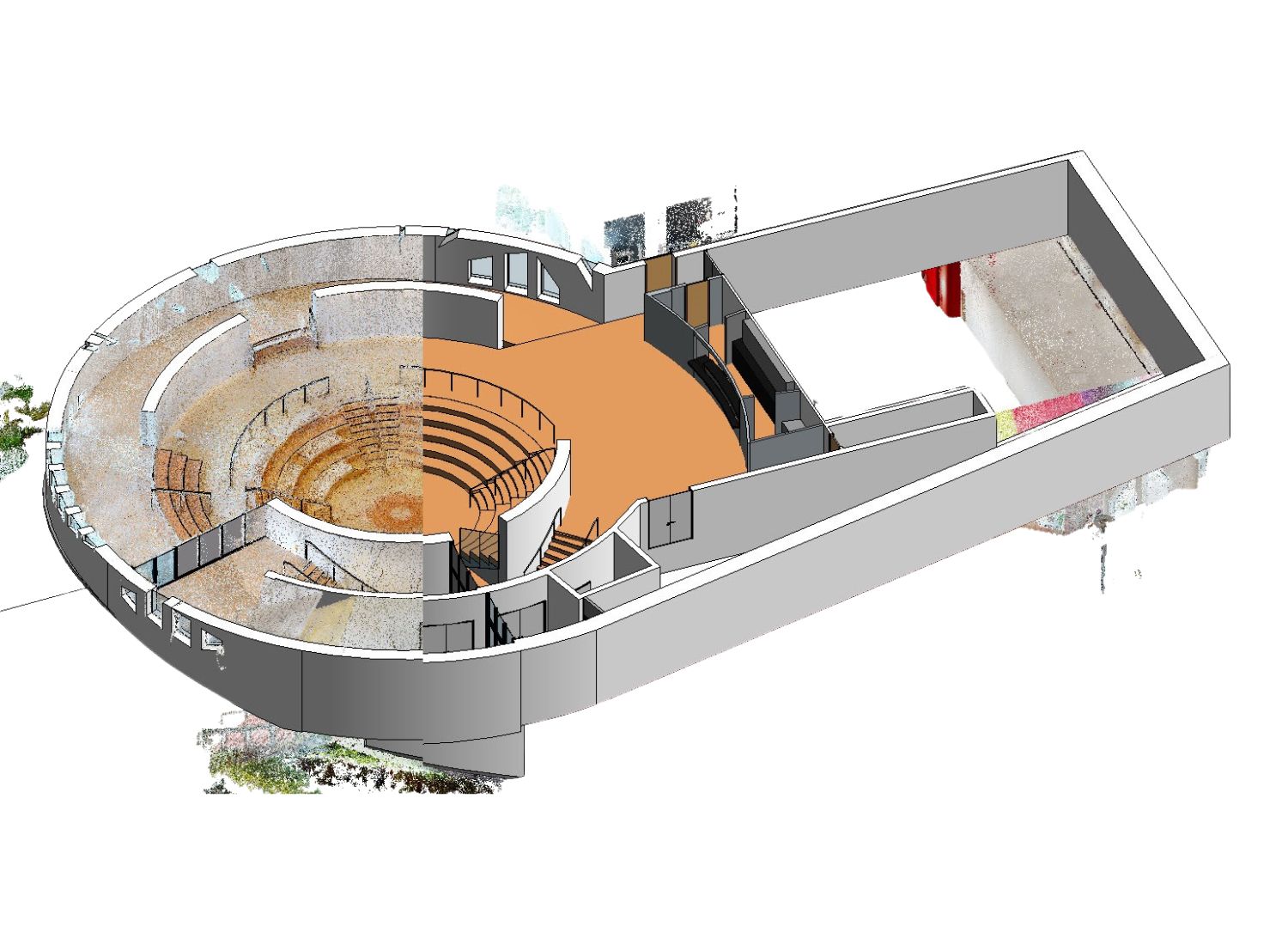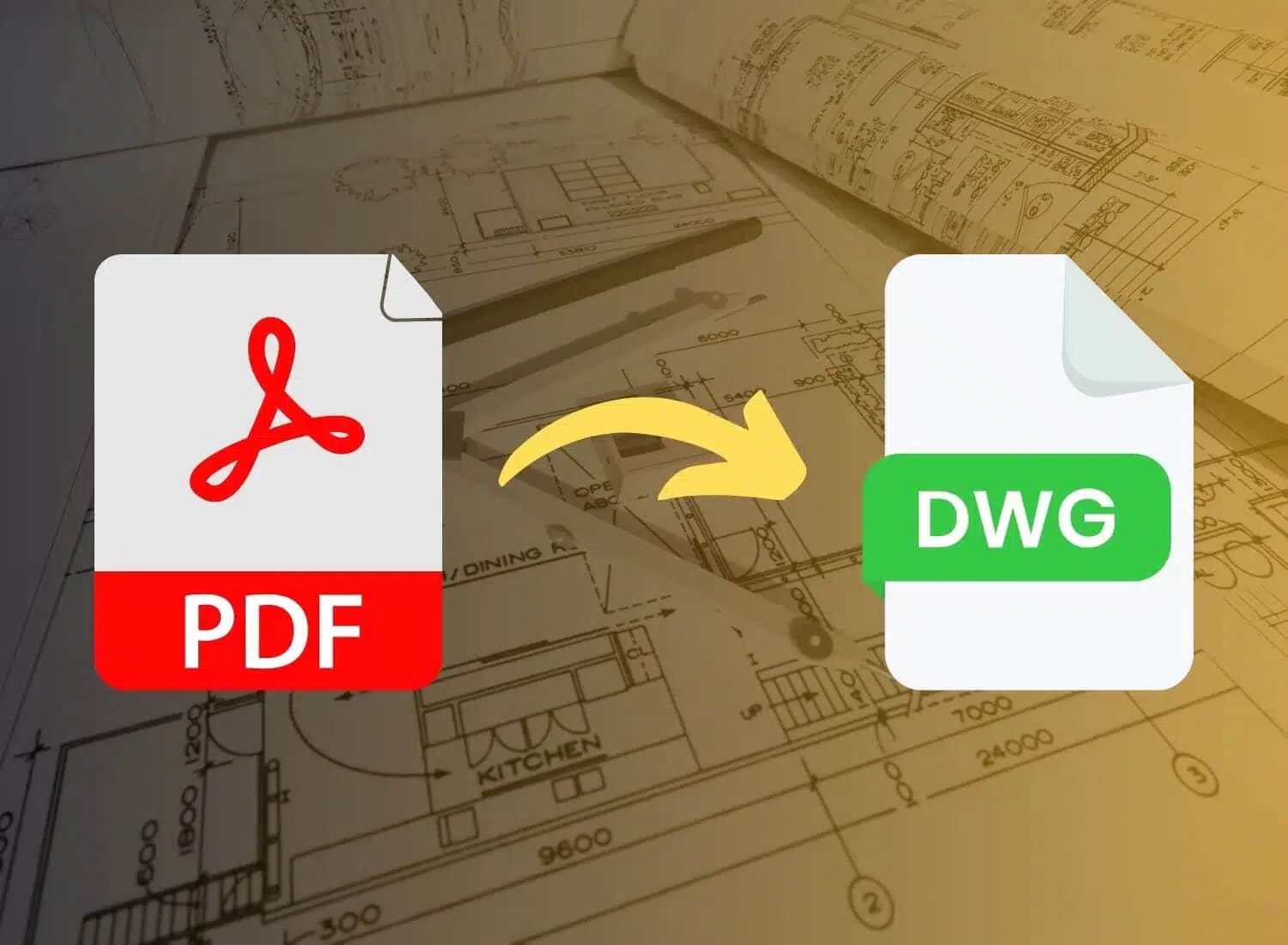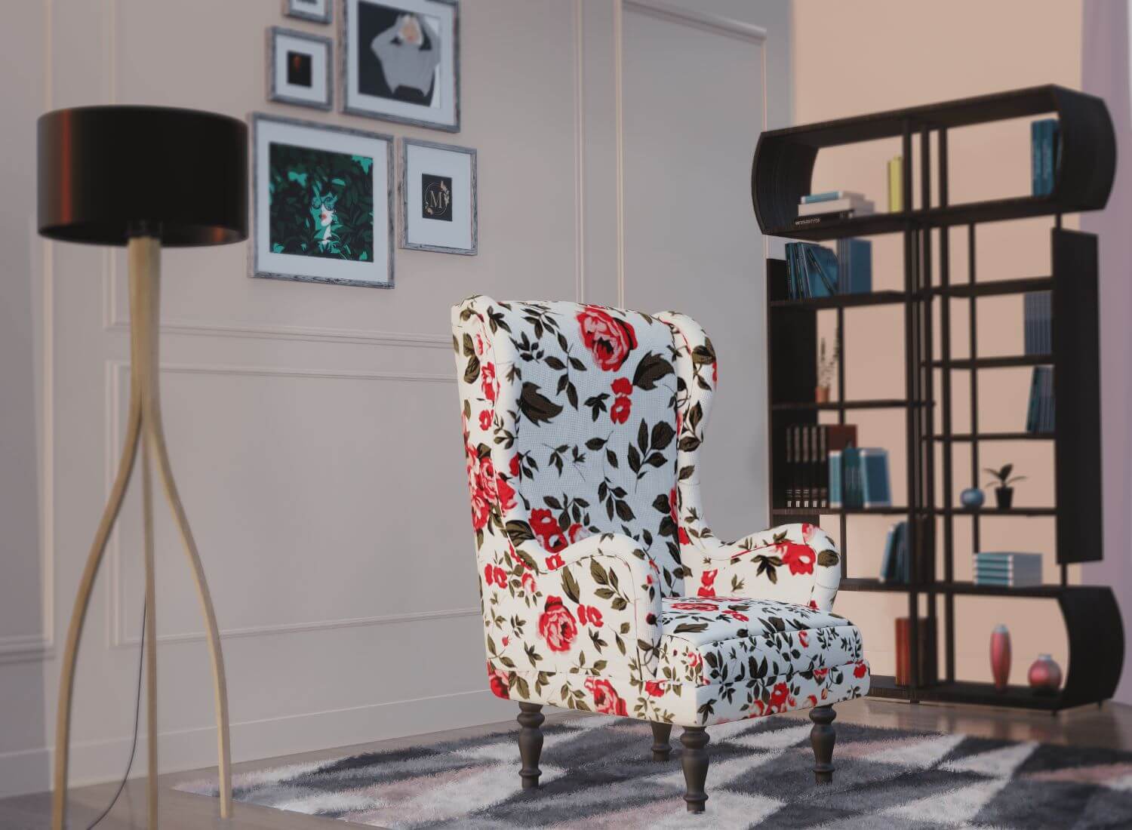3D Floor Plan Rendering Services
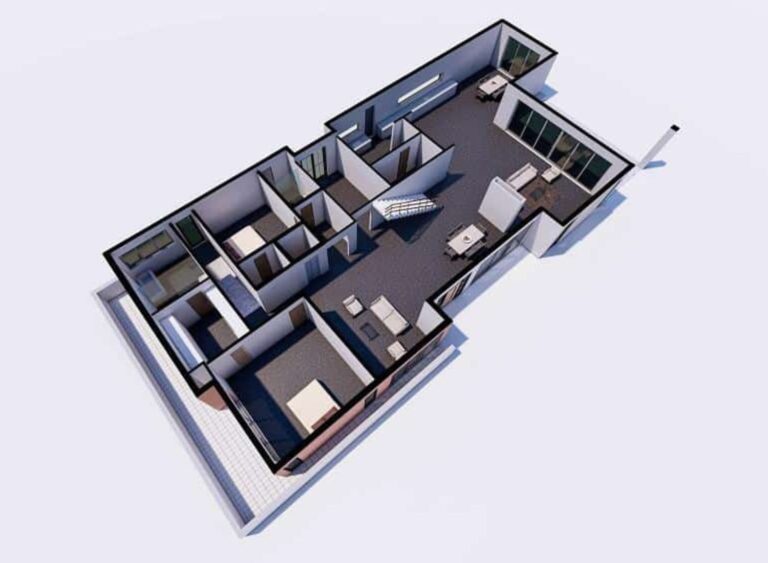
Floor Plan Rendering - Render Floorplan
3D Floor Plan Maker, 3D Floor Plan Creator
3D Floor Plan Rendering runs without a hitch. The interior products and accessories have a realistic aspect and feel thanks to the house plan rendering.
We create distinctive 3D models based on your preferences for furniture and interior design. We’ll try to produce a realistic result. Your input on the design criteria will be extremely helpful in producing 3D Floor Plan Design for effective interior design decision making.
We provide our 3D Floor Plan Rendering services in UK, Australia, USA, and worldwide.
Cost-Time-Quality Balanced 3D Floor Plan Rendering Services
We can respond to your initial phone or email questions soon away if you’ve given us all the relevant information.
We provide you with a price quote for floor plan 3d rendering along with a three-hour guarantee.
In order to maintain production costs lower than those in the UK, Australia, USA and Europe, our management and production teams collaborate.
Your time is valuable to us. We place a high priority on giving you the 3D floor plan rendering quote soon as possible.
To expedite the furniture rendering process and to receive 10% off your project, place a same-day purchase order with us.
We provide multidisciplinary 3D floor plan services globally, adhering to UK, Australian, US, and European time zones.
If you need a free estimate for a 3D rendering of a floor plan, Contact us.
We have professionals with more than 10 years of experience in the disciplines of architecture and interior design.
We use a number of software tools, such as 3DS max, to create a realistic image of a piece of furniture.

Prerequisites for 3D Floor Plan Rendering Services
- 2D Designs
- Furniture Layout
- Flooring & cladding material
- Wall elevation & textures
Software We Use


Our Process for 3D Floor Plan Rendering
Plan a detailed layout, textures, furniture and other interior pieces with your interior designer. We request our clients to share these information for our review for effective House Plan Rendering.
The next step is to select a smaller range of textures and materials. The result of the 3D floor plan may change depending on the textures and materials you choose. If you are customizing the furniture design, do ask your interior designer for furniture design drawings.
Providing us the furniture design, such as model photos and 2D sketches, will facilitate the beginning of the 3D floor plan rendering process. The input consists of furniture CAD designs, material and texture specifications that you obtained from online resources or your interior designer. After carefully examining your needs for a 3D Floor Plan With Rendering, we will offer you a precise quote and timeframe.
This is the ideal time to come up with ideas, make design changes, and get feedback. We’ll use software like 3DsMax to build a basic model based on the information provided. Next, we’ll present some 3D Floor Plans for your review. We value your feedback in order to confirm the textures and geometries. Before the final 3D floor plan render, now is the moment to look for and make any necessary corrections to probable furniture design problems.
Transform your 3D Floor Plan Rendering Experience with Us
- Appointing professionals with extensive experience in furniture rendering to your project, who will work tirelessly to deliver the furniture renders well in advance of the deadline.
- By interacting with you frequently, we decrease turnaround times or ETAs while avoiding errors that might require redo.
- For the rendering and visualization of furniture, we have a deep understanding of 3D rendering of floor rendering software.
- In order to facilitate decision-making, we incorporate virtual 3D digital design methodologies.
Our Recent Projects

Frequently Asked Questions By Our Clients
What is the importance of 3D floor plan rendering?
This service is quite useful for architects, design professionals and house/building owners to plan the space and assess the design impact in a realistic digital environment. Using 3D floor plans you can plan furniture, facilities and utilities placement and orientation.
What is a rendered floor plan?
A rendered floor plan is a three dimensional representation of the architectural design, containing necessary interior and architectural elements.
Should floor plans be rendered?
Yes, rendering floor plans enhances visual appeal and understanding. Rendered floor plans provide a lifelike representation of spaces, aiding in better comprehension and decision-making.
What is a rendered floor plan?
A rendered floor plan is a visually enhanced representation of a space, adding realistic details and textures. It transforms traditional floor plans into compelling visuals, providing a clearer and more engaging preview of the layout.
What is 3D floor plan rendering?
3D floor plan rendering is a dynamic visualization technique that transforms traditional flat floor plans into immersive, lifelike representations. This adds depth, texture, and realism, enhancing the visual impact for clients and stakeholders.
In which states are you providing 3D Floor Plan Services in UK?
London, South East, North West, East, South West, Scotland, West Midlands, Yorkshire and The Humber, East Midlands, Wales, North East, Northern Ireland.
In which states are you providing 3D Floor Plan Rendering Services in Australia?
New South Wales, Victoria, Queensland, Western Australia, South Australia, Australian Capital Territory, Tasmania, Northern Territory.
In which states are you providing 3D Floor Plan Design Services in USA?
California, Texas, New York, Florida, Illinois, Pennsylvania, Ohio, Georgia, New Jersey, Washington, North Carolina, Massachusetts, Virginia, Michigan, Maryland, Colorado, Tennessee, Indiana, Arizona, Minnesota, Wisconsin, Missouri, Connecticut, South Carolina, Oregon, Louisiana, Alabama, Kentucky, Utah, Iowa, and many more.
In which states are you providing Render Floorplan Services in Germany?
3D BIM Building Information Modeling Services in North Rhine-Westphalia, Bavaria, Baden-Württemberg, Lower Saxony, Hesse, Berlin, Rhineland-Palatinate, Saxony, Hamburg, Schleswig-Holstein, Brandenburg, Saxony-Anhalt, Thuringia, Mecklenburg-Vorpommern, Bremen, Saarland.
In which Cantons are you providing 3D Rrendering of Floor Plan Services in Switzerland?
Zurich, Berne / Bern, Lucerne, Uri, Schwyz, Obwald / Obwalden, Nidwald / Nidwalden, Glarus, Zoug / Zug, Fribourg / Freiburg, Soleure / Solothurn, Basle-City / Basel-City / Basel-Stadt, Basle-Country / Basel-Country / Basel-Landschaft, Schaffhouse / Schaffhausen, Appenzell Outer-Rhodes / Appenzell Ausserrhoden, Appenzell Inner-Rhodes / Appenzell Innerrhoden, St. Gall / St. Gallen, Grisons / Graubünden, Argovia / Aargau, Thurgovia / Thurgau, Ticino / Tessin, Vaud, Wallis / Valais, Neuchâtel, Geneva, Jura.
Email Us
Let's Talk
USA - (+1) 757 656 3274
UK - (+44) 7360 267087
INDIA - (+91) 63502 02061
