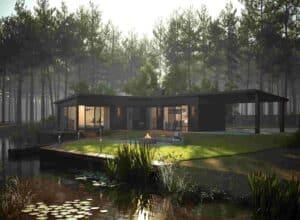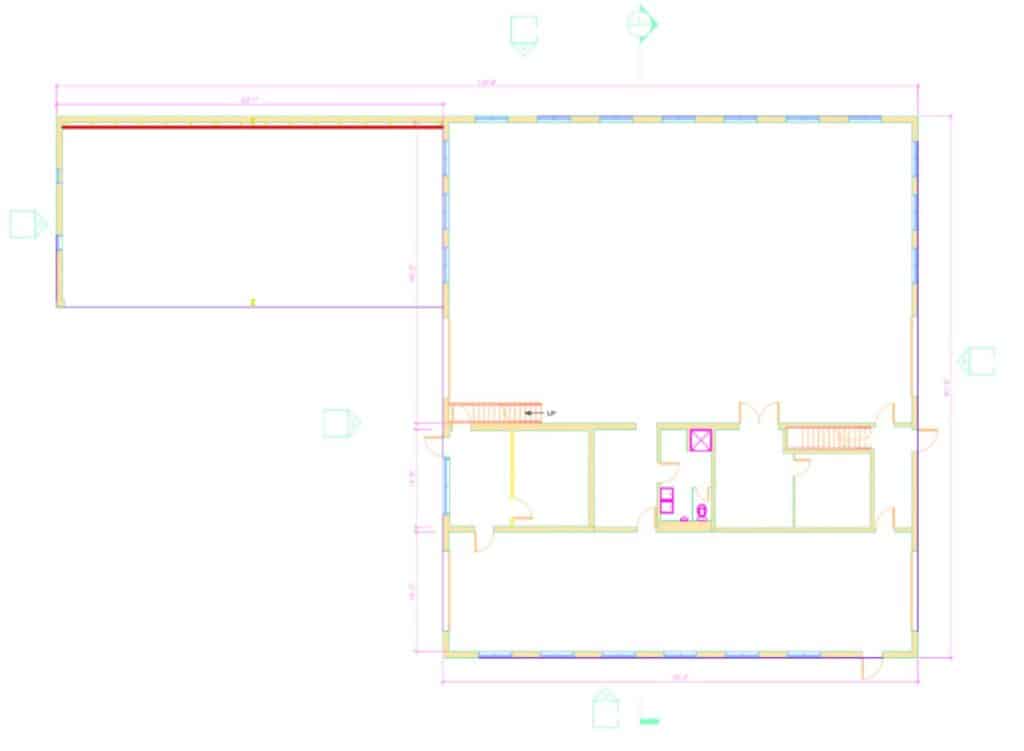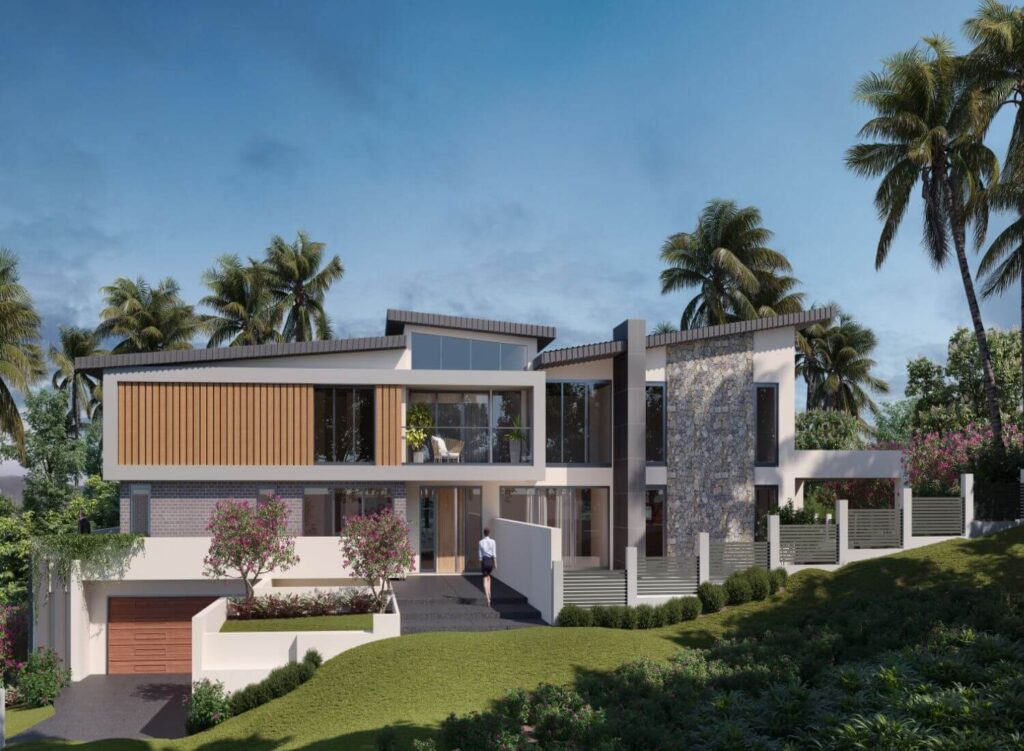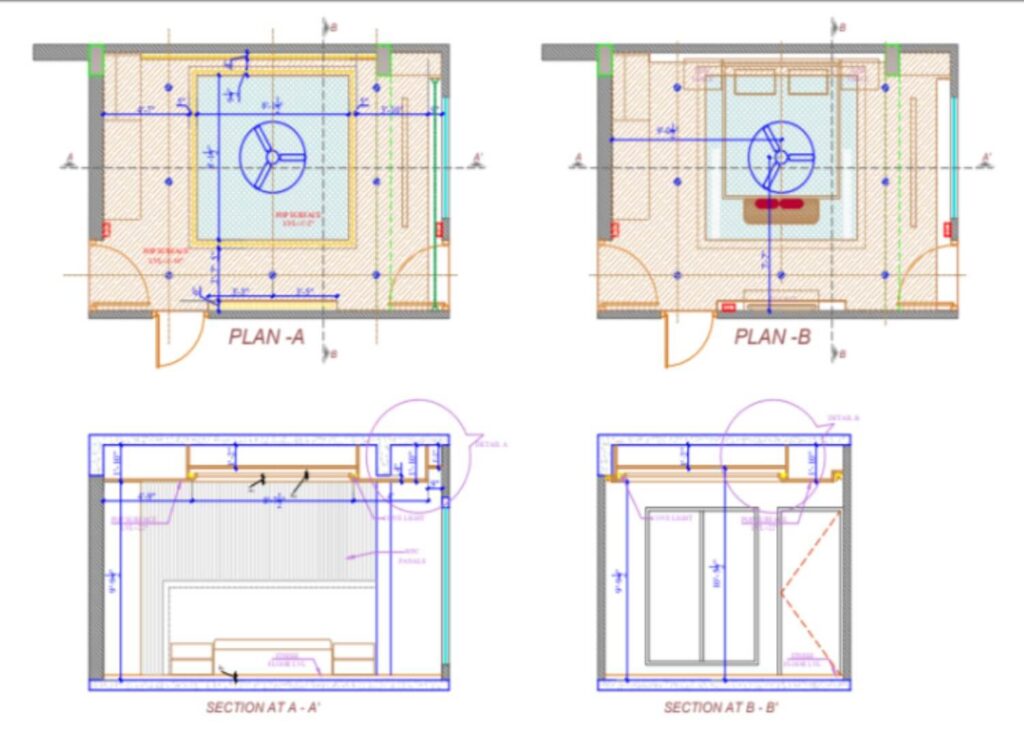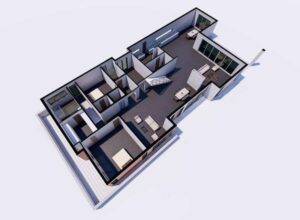3D Exterior Rendering Services
Home » 3D Exterior Rendering Services


3D Exterior Rendering Services
Outside External Rendering, external rendering
Based on your preferences or your Architect, we make our 3D Exterior Rendering strategy. We are committed to making the outdoor render as realistic as we can.. Making a realistic 3D exterior visualization depends greatly on your design requirements input.
“It’s like magic how our outside 3D Rendering technique works. Before an external design is really completed, 3D exterior models give it a lifelike appearance and feel.”
We offer 3D External Services or 3D Exterior Rendering Services in UK, Australia, USA, and worldwide.
3D Exterior Rendering Services with Cost and Time Certainty
We provide a prompt initial answer by phone or email! offering you a quotation for 3D Exterior Rendering Services with a 2-hour guarantee. Given that you have provided us with all of the inputs listed in the previous section above.
Our pricing and production team work in a way that our production cost is upto 40% less than the production cost in the countries UK, Australia, USA, and Europe.
3D artists adept in using 3DS Max, the best rendering program for exterior rendering. In the Architectural, Exterior design, and construction fields, we have experts with more than 10 years of expertise.
Our employees adhere to the time zones in the UK, Australia, USA, Europe. We bridge the time difference for our clients and offer multi-disciplinary 3D Exterior Design Rendering Services around the globe.
We value your time! We focus on delivering your highest quality exterior 3D renders as early as possible.
Have a same day deal with us and expedite the 3D exterior rendering process to avail 10 % project discounts.
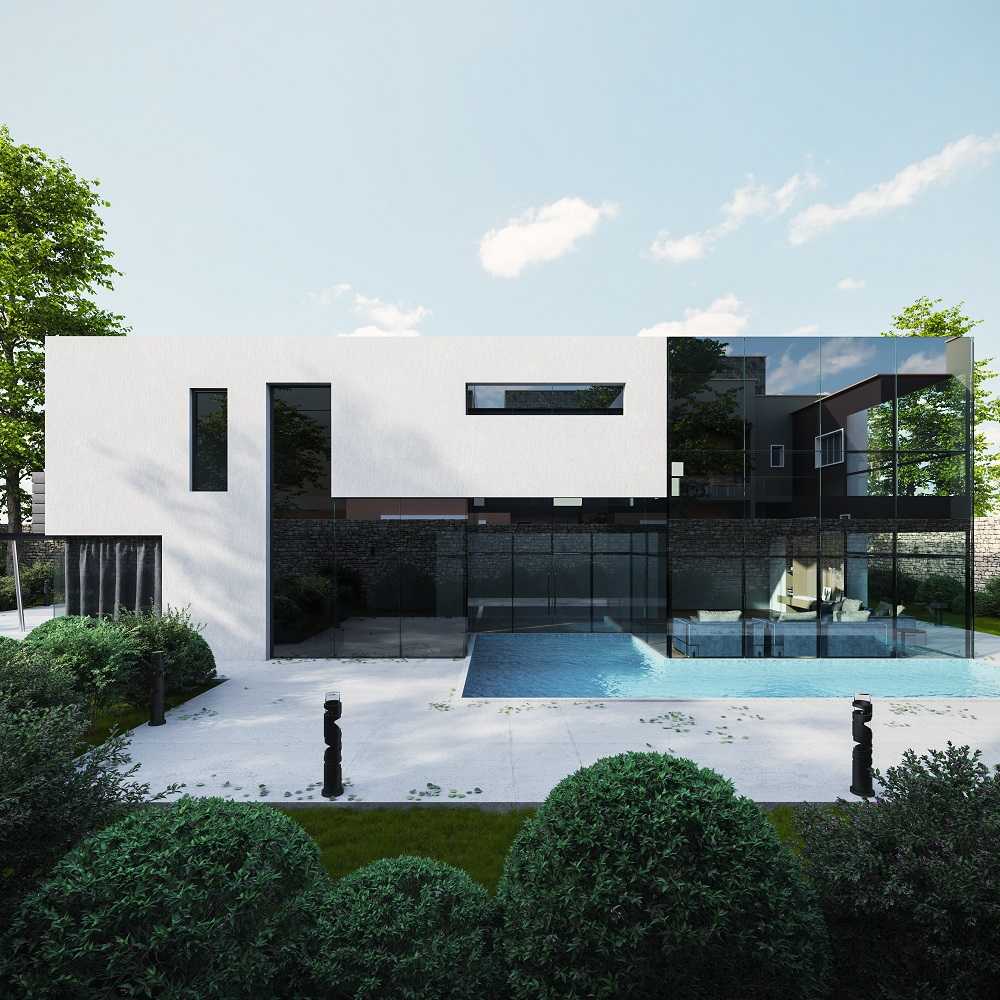
Prerequisites for 3D Interior Rendering Services
- 2D Designs
- Furniture Layout
- Flooring & cladding material
- Wall elevation & textures
Software We Use
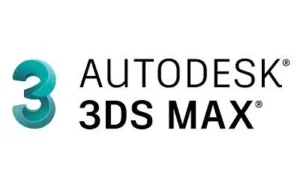

15% Discount On Complete Comprehensive Exterior Rendering
If you need a complete 3D depiction of a project, contact us for a great price. Here is how we guarantee a cost-time-quality balance:
Assigning 3d artists to your project who will work diligently to meet the deadline for the final commercial building rendering deliverables
We strive to reduce our turnaround times or ETAs by working closely with you throughout the rendering process in order to reduce rework and informational misunderstandings.
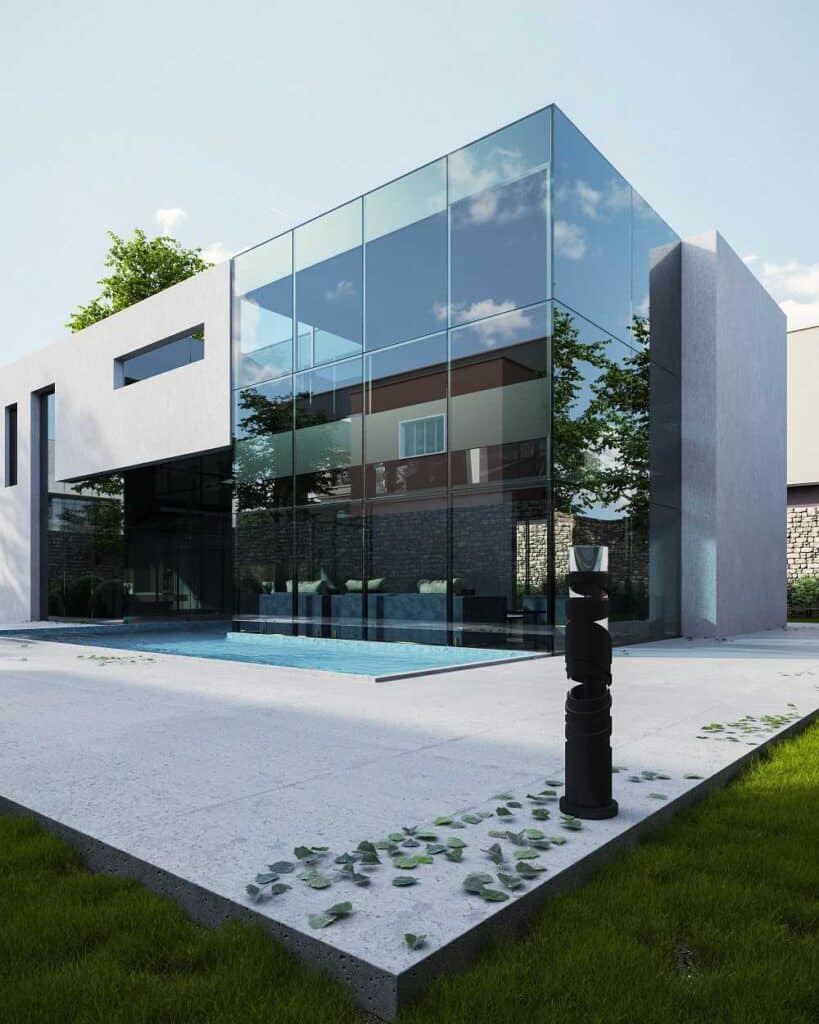
In order to keep you satisfied, we strive to maintain the ideal balance between cost, time, and quality. We expand when you are happy"
Our Process for 3D Exterior Rendering Services
Step 1 - Create conceptual plan & elevation designs for exterior renderings
Step 2 - Choose the right materials and wall textures for facade rendering- trust your imagination!
Step 3 - Avail yourself of 3D Outside Rendering services - get in touch with us
Your best option is to outsource 3D Outside Rendering services to a service provider rather than hiring and training a new interior modeler. This is due to the fact the we offer major cost, time and quality benefits
Step 4 - Provide us with your Outdoor Rendering design and material details- we will do the rest!
The next stage is to supply your Outdoor Rendering Services partner with all the outdoor rendering details such as; material, and texture specification, whic you have collected from your architect, along with your personal preferences. After reviewing your exterior design specifications, we will provide you with a precise quotation and timeframe.
Step 5 - We develop a basic 3D model for design review and assessment - best stage for brainstorming and feedback
Step 6 - Detailed exterior modeling and realistic rendering- we deliver it to you within the agreed timeframe
Our Recent Projects


Frequently Asked Questions By Our Clients
What is 3D Exterior Rendering?
3D Exterior Rendering is a sophisticated method used in architecture and design to produce lifelike visual representations of the exterior of buildings. It helps architects, designers, and clients visualize and plan construction projects effectively.
How much does an Exterior 3D Render Cost?
Our cost of creating exterior rendering typically ranges between an hourly price of US $12 and US $16. We apply a suitable hourly rate depending upon the design complexity and expected turnaround time.
Who needs 3D Exterior Visualization?
Typically architects, real estate companies, and house or property owners require 3D Exterior Visualization. The applications of 3D Exterior Rendering are quite diverse. The architects use it for design decision making and approvals from their customers while the real estate and construction companies might use these renders for sales and promotional purposes.
Which software to use for Exterior Rendering?
There are plenty of software applications available for exterior modeling and rendering. Revit and sketch up are quite good 3d modeling but have some limitations for exterior render. 3DsMax is one of the most powerful tools for realistic renderings.
Why is 3D Exterior Rendering gaining Popularity?
This is because clients and design experts are able to make important judgments about elevational design utilising the realistic exterior 3D models.
In which states are you providing Exterior Rendering Services in USA?
California, Texas, New York, Florida, Illinois, Pennsylvania, Ohio, Georgia, New Jersey, Washington, North Carolina, Massachusetts, Virginia, Michigan, Maryland, Colorado, Tennessee, Indiana, Arizona, Minnesota, Wisconsin, Missouri, Connecticut, South Carolina, Oregon, Louisiana, Alabama, Kentucky, Utah, Iowa, and many more.
In which states are you providing Exterior 3D Rendering Services in UK?
London, South East, North West, East, South West, Scotland, West Midlands, Yorkshire and The Humber, East Midlands, Wales, North East, Northern Ireland.
In which states are you providing Exterior Design Rendering Services in Australia?
New South Wales, Victoria, Queensland, Western Australia, South Australia, Australian Capital Territory, Tasmania, Northern Territory.

