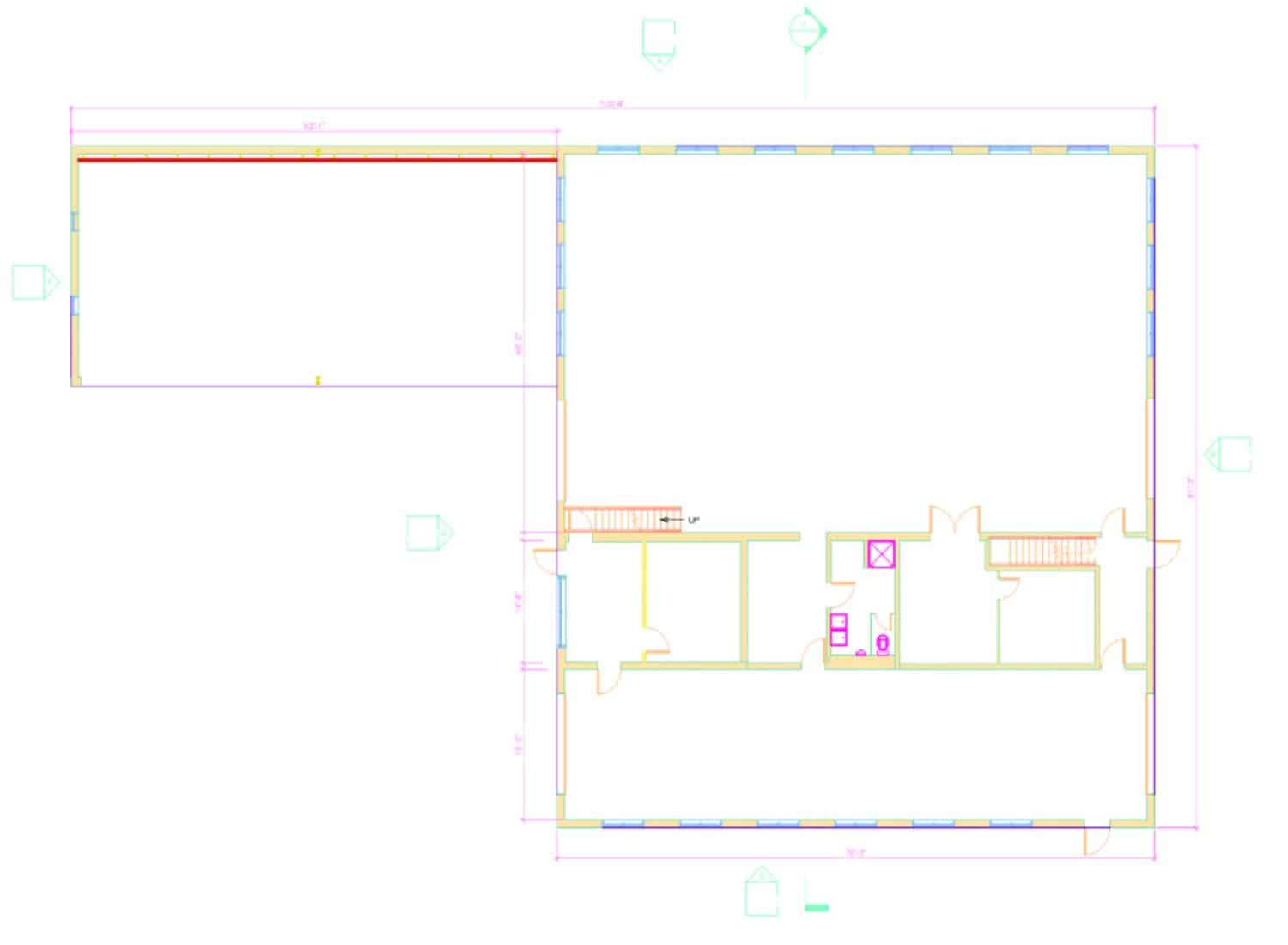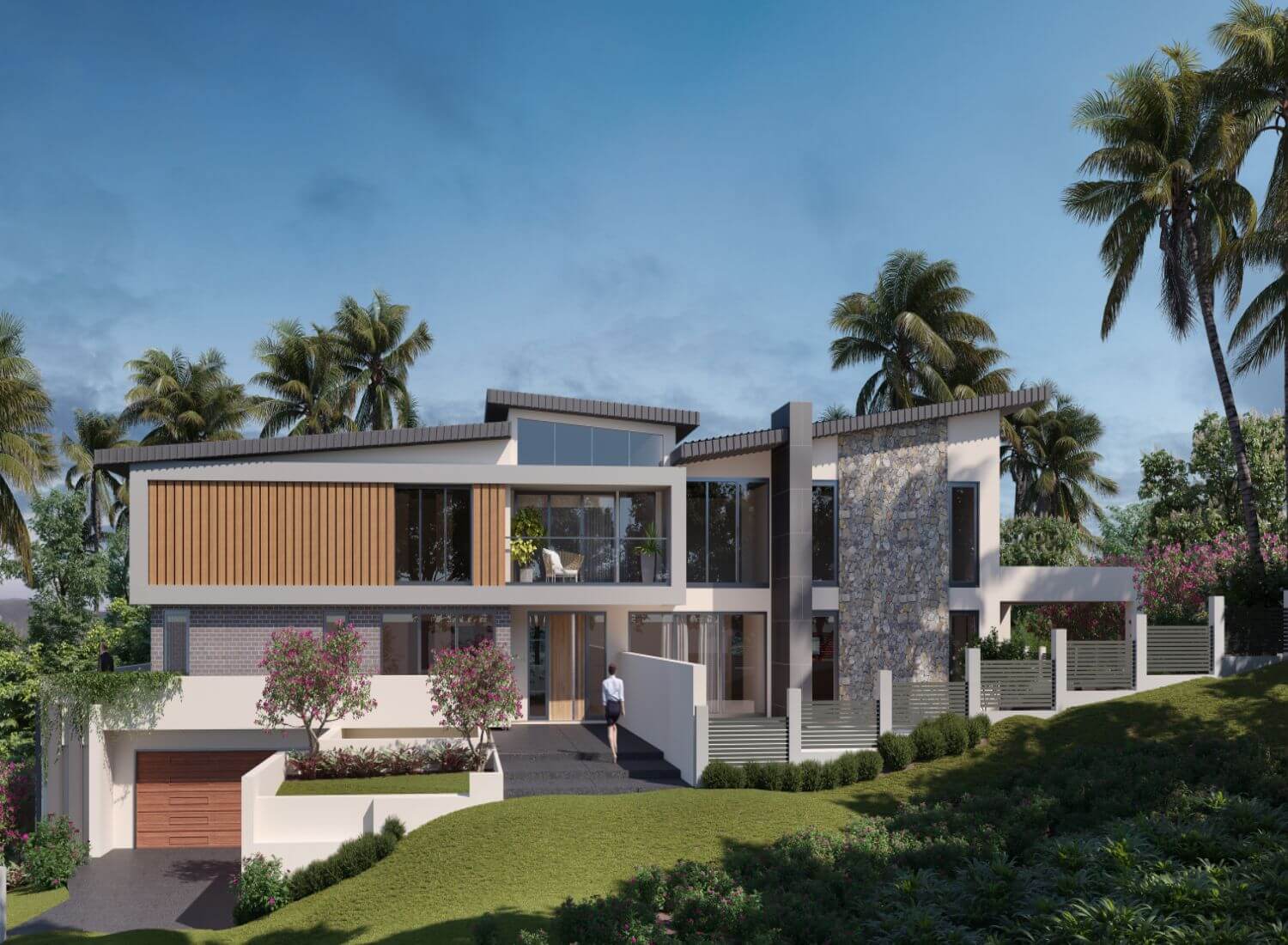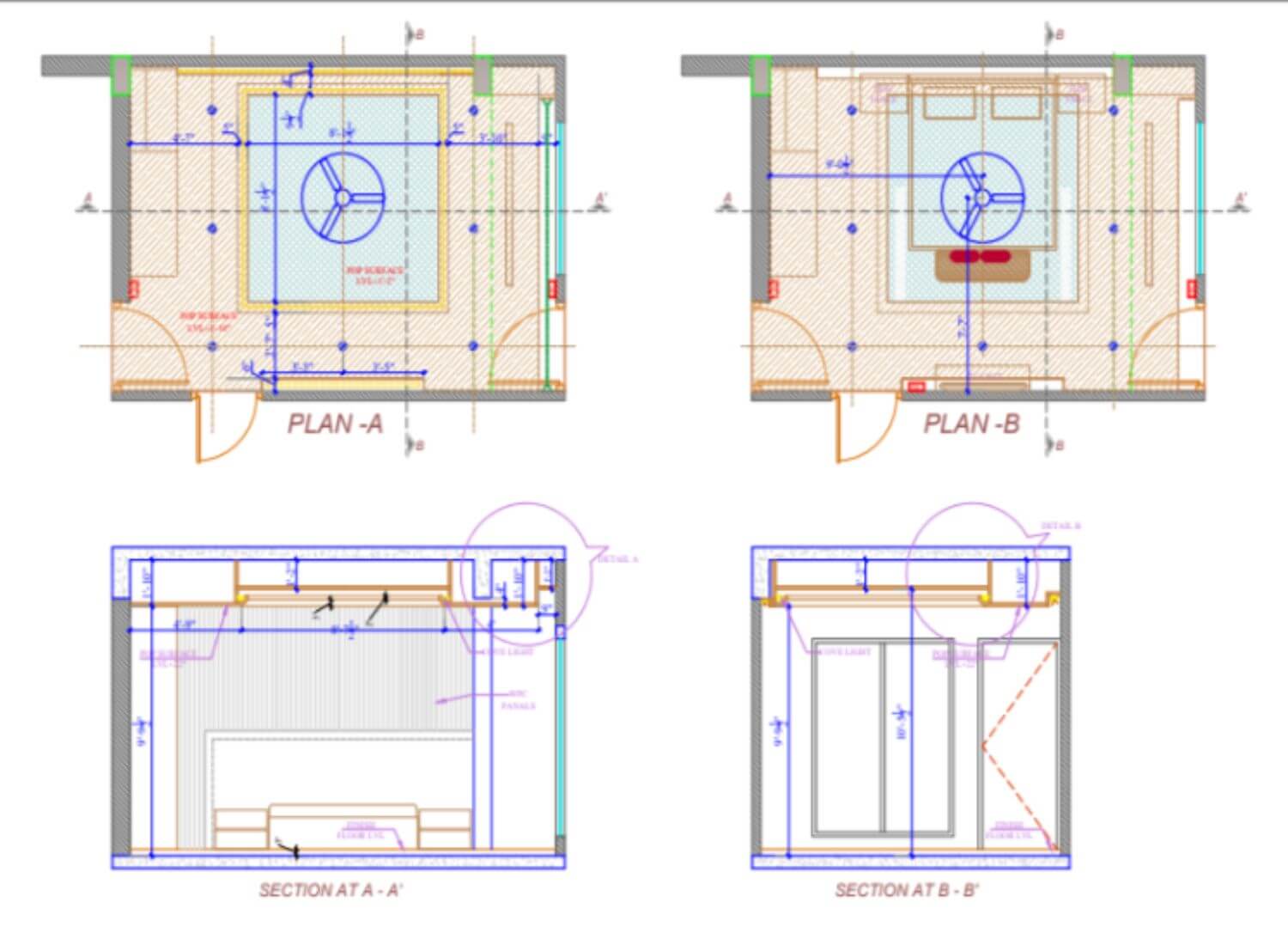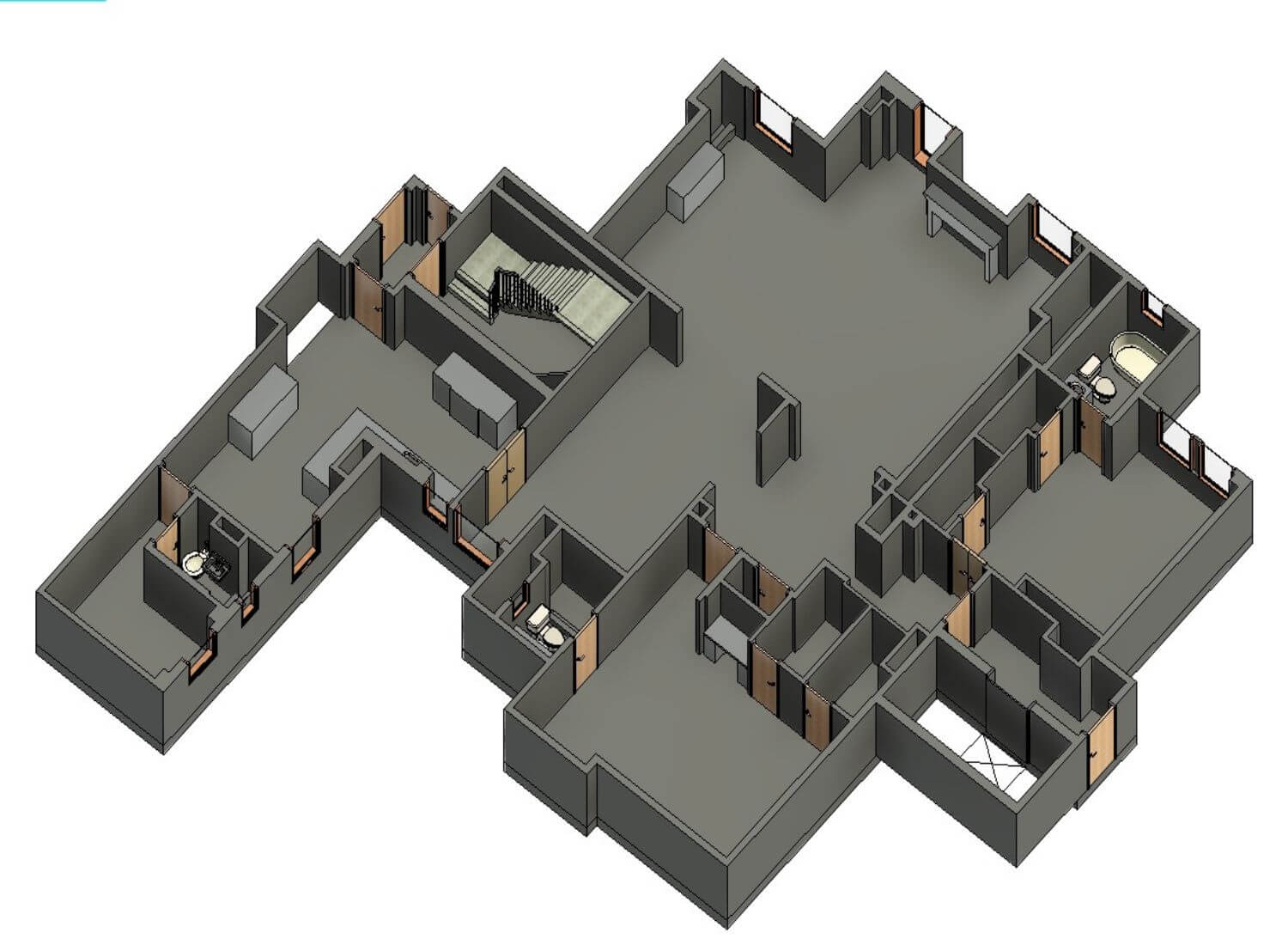Revit 3D BIM Modeling Services for AEC Projects
Cresirendering offers 3D BIM modeling services in Architectural, MEP and Structural disciplines to construction professionals and companies from diverse sectors for effective design management
Expert BIM Modeling Solutions by Cresirendering
Cresire offers expert Revit 3D BIM modeling services to AEC companies in accordance with AIA and ISO 19650 guidelines. We put accuracy, efficiency, and cost-cutting first for our clients. LOD 200, 300, 400, and 500 are the four categories into which we divide the required Level of Detail (LOD) when creating BIM models. The most basic model is LOD 200, while the most detailed is LOD 500.
With expertise in programs like Autodesk Revit, Navisworks, 3ds Max, and ReCap Pro, our BIM modeling team guarantees a smooth transition from 2D design management. For architectural, structural, and MEP Revit 3D modeling, we are a trustworthy BIM outsourcing partner that offers services in the USA, UK, Europe, and Australia. We are committed to timeliness and accuracy.
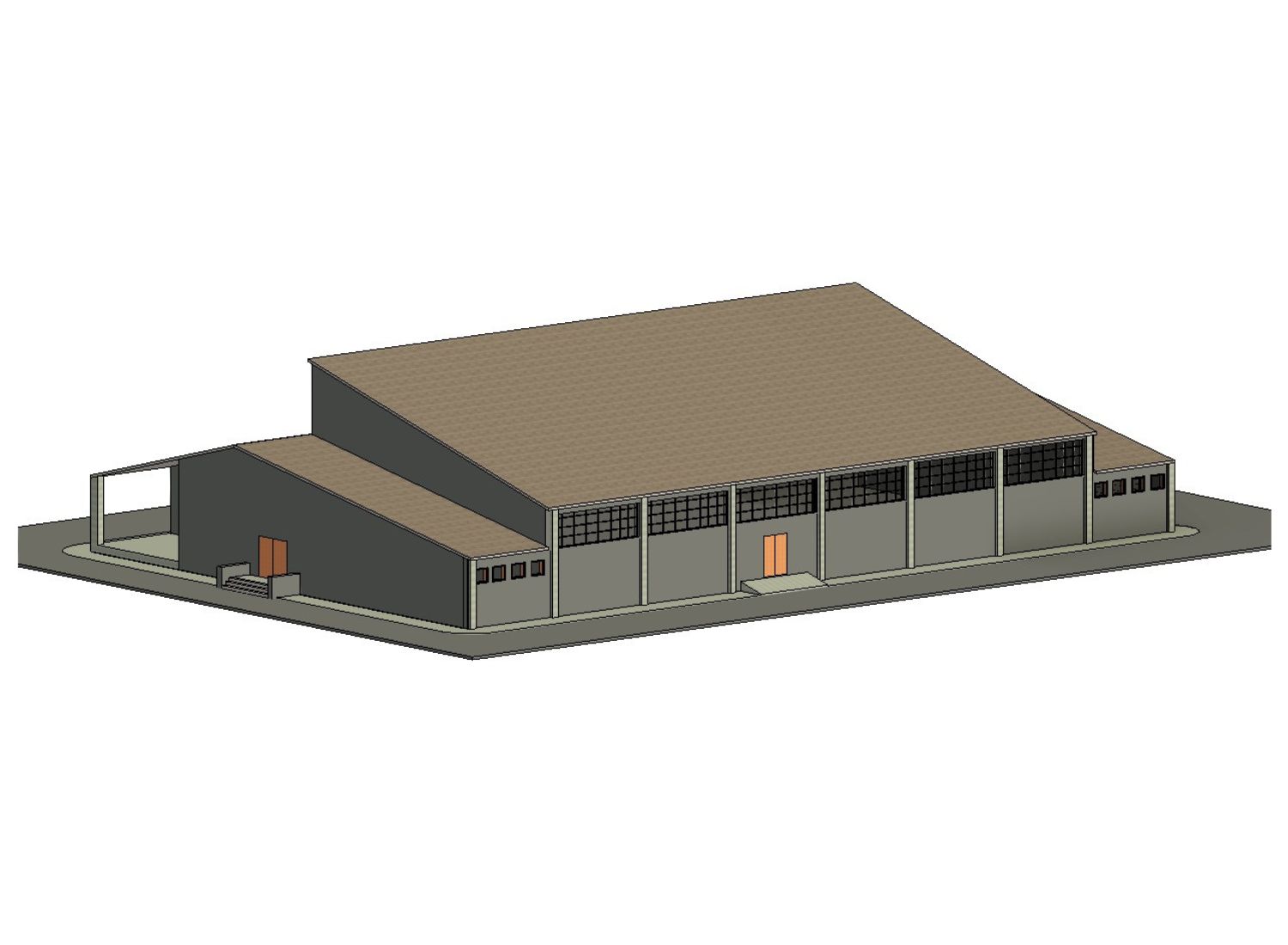
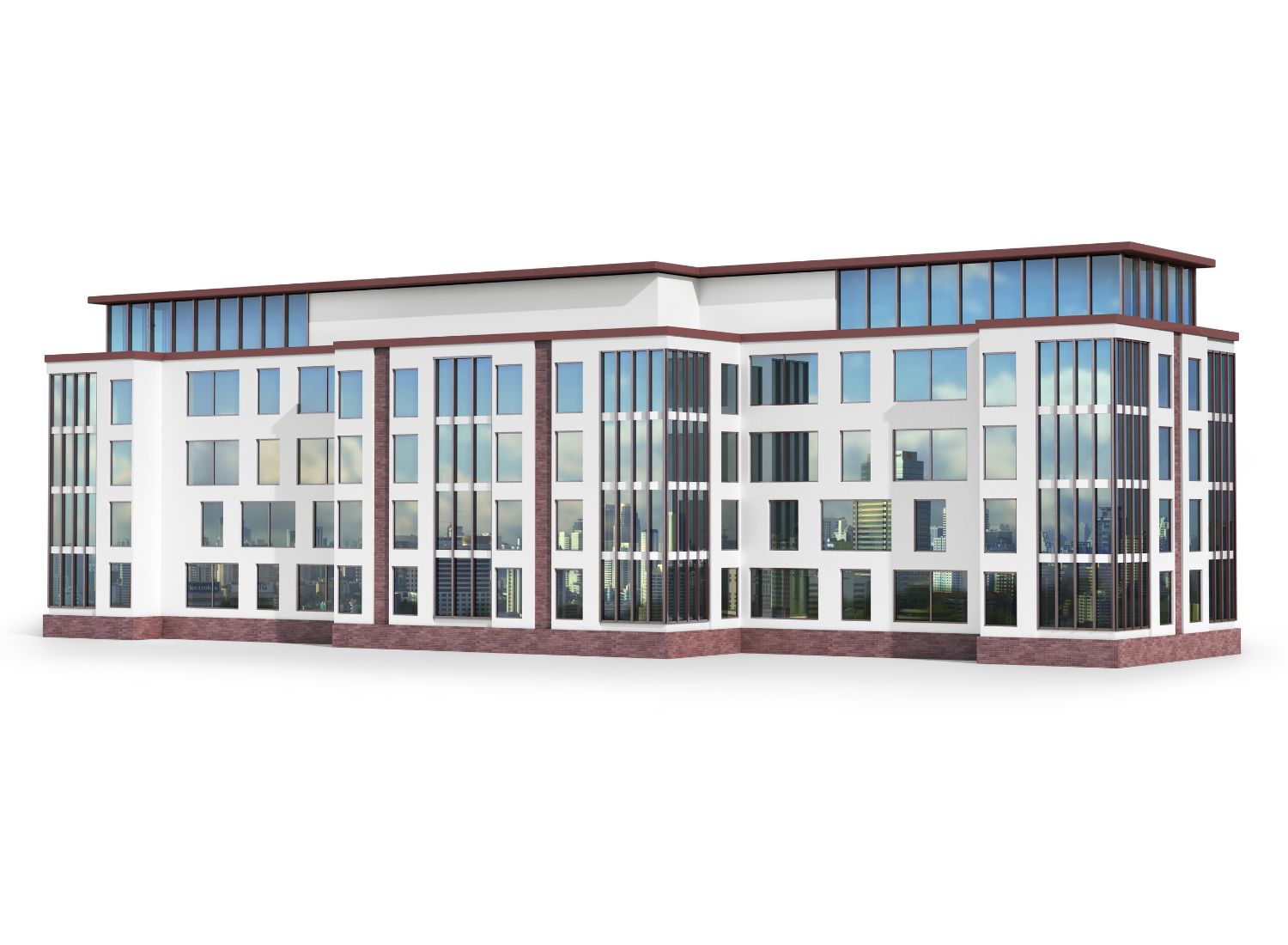
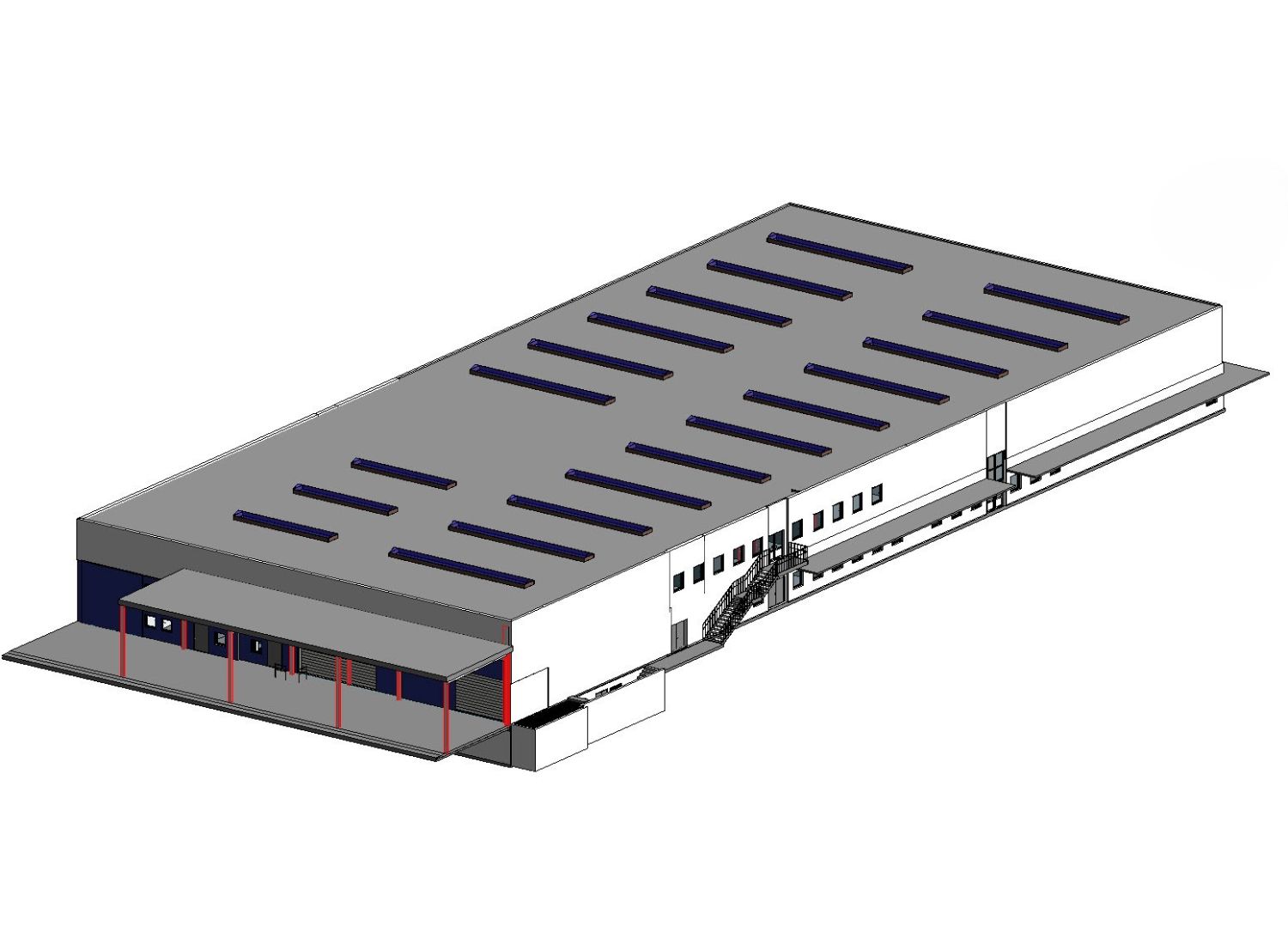
BIM Building Information Modeling - BIM Model
Multidisciplinary BIM Modeling Services we Offer
- 3D Revit Modeling from CAD for Architectural Design
- Point Cloud to BIM Modeling for Renovation
- LOD 300 Architectural BIM Models for Design Management
- As-Built Architectural Models for Facilities Management
- Architectural Shop Drawings for Construction
- LOD 300 Structural BIM Models for Design Visualisation
- LOD 400 Structural BIM Models for Design Coordination
- Developing Structural Shop Drawings from Revit models
- Beams and Columns Structural BIM models
- Rebar Modeling and Detailing in Revit software
- 3D BIM MEP Models from AutoCAD Drawings for design development
- LOD 400 Duct and HVAC BIM Models for design coordination
- Fire Fighting Piping BIM Models for design and analysis
- Drainage and Plumbing MEP BIM Models for Coordination
- LOD 500 MEP BIM As-Built Models for facilities management
- MEP shop drawings and documentation
Why Choose us for 3D BIM modeling?
Customizable Solutions
We tailor our 3D BIM services to your specific project needs, budget, and desired Level of Detail (LOD).
Open Collaboration
We collaborate seamlessly with your team, fostering clear communication and ensuring project satisfaction.
Advanced Technology
We utilize industry-leading BIM software and innovative workflows for efficient and accurate modeling.
Cost Effective
Our production strategy for Building Information Modeling services allows AEC and real estate professionals to save up to 40% of production costs as compared to local rates in the UK, USA, and Australia
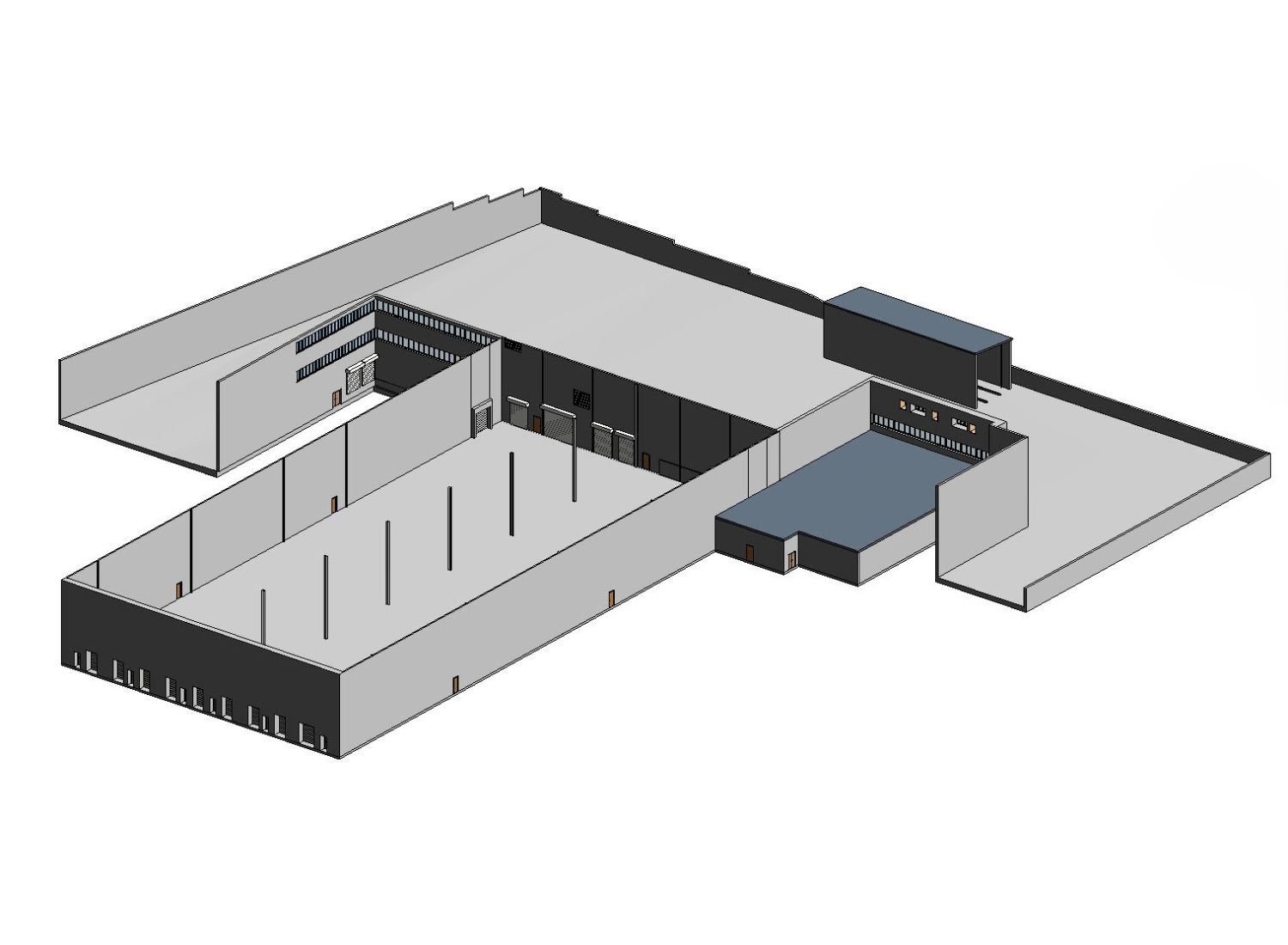
Our Collaborative 3D BIM Modeling Process
Project Scoping and Planning
We work closely with you to understand your project goals and define the BIM scope, deliverables, and timeline.
Input Collection and Modeling
Our specialists meticulously collect and translate project data into a comprehensive 3D BIM model.
Model Review and Feedback
We encourage your feedback throughout the Revit Modeling services process, ensuring the model aligns with your vision.
Final Delivery and Support
We deliver high-quality BIM models and offer ongoing support throughout the construction and project lifecycle.
Our Recent Projects
We have successfully delivered Architectural, MEP, and Structural BIM models across diverse sectors, including commercial, residential, amphitheaters, healthcare, and hospitality, to professionals from various industries.
BIM Modeling for Diverse AEC Industries
Architectural
We create detailed Revit 3D BIM models for residential, commercial, healthcare, educational, institutional buildings, and amphitheaters to enhance design clarity.
Civil Engineering
Our BIM models support roads, bridges, tunnels, utilities, and infrastructure projects with accurate planning and efficient construction workflows.
MEP Engineering
We model mechanical, electrical, plumbing, and fire protection systems for seamless coordination, clash detection, and optimized building performance.
Construction
Detailed Revit BIM models help with construction planning, sequencing, clash management, and improve project delivery timelines.
Real Estate
We offer Revit modeling services for virtual tours, interactive models, marketing, leasing, and efficient property management solutions.
Industrial Facilities
BIM modeling for industrial plants improves layout design, equipment coordination, and streamlines facility management and operations.
Benefits of Outsourcing 3D BIM Modeling Services
Focus on Core Competencies
Allocate your resources to core design and engineering tasks.
Access to Specialized Expertise
Leverage the skills and experience of dedicated BIM professionals.
Improved Project Efficiency
Ensure timely and accurate BIM models or BIM 3D modeling services for smoother project execution.
Improved Project Efficiency
Benefit from predictable costs and avoid investment in software and training BIM modeling services cost.
Enhanced Collaboration
Facilitate seamless communication and collaboration with stakeholders.
Enhanced Collaboration
Facilitate seamless communication and collaboration with stakeholders.
FAQs
What is BIM modeling services?
BIM modeling services involve creating detailed 3D models for construction projects. From design to management, BIM enhances collaboration, efficiency, and accuracy.
Can BIM modeling be used for existing buildings?
Yes,Scan to BIM modeling can be used for existing buildings. Using point cloud to BIM modeling, AEC professionals can develop Revit models based on their preferred Level of Detail (LOD).
What file formats do we deliver?
We deliver 3D BIM models in multiple formats including RVT, IFC, DWG, OBJ and SAT
What is the difference between CAD and BIM?
CAD focuses on 2D drafting, while BIM adds intelligence with 3D modeling and data integration. BIM enhances collaboration and streamlines the entire construction lifecycle.
Do we work with international clients?
Yes, we work with international clients from the architectural, engineering, construction, and laser surveying professions
What software do we use besides Revit?
Besides Revit, we use Navisworks, AutoCAD, 3DsMax, Recap Pro, and Civil 3D.
What is the cost of BIM modeling services?
The cost of Revit Modeling Services for AEC Projects, typically depends upon the required level of detail (LOD), the total area of the project and expected turnaround time
