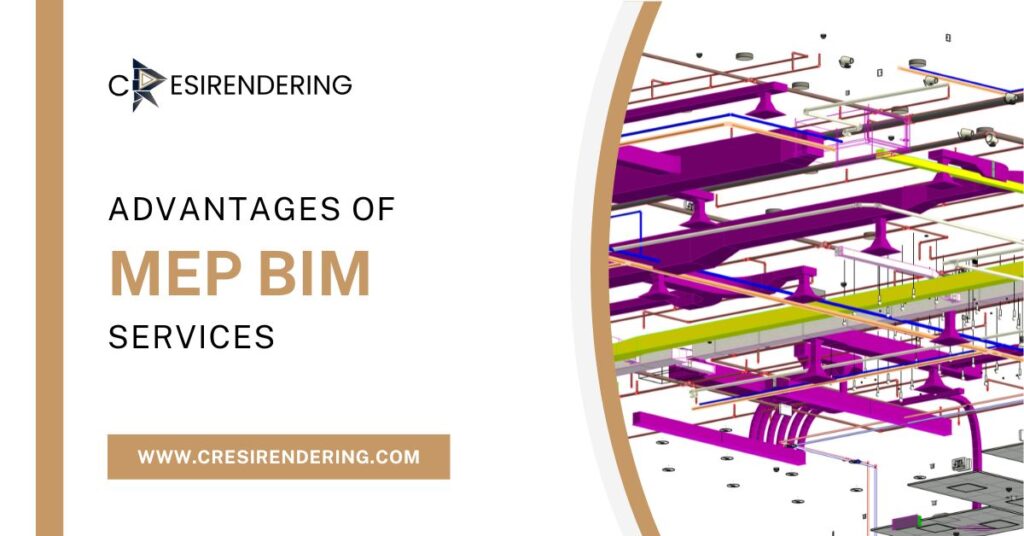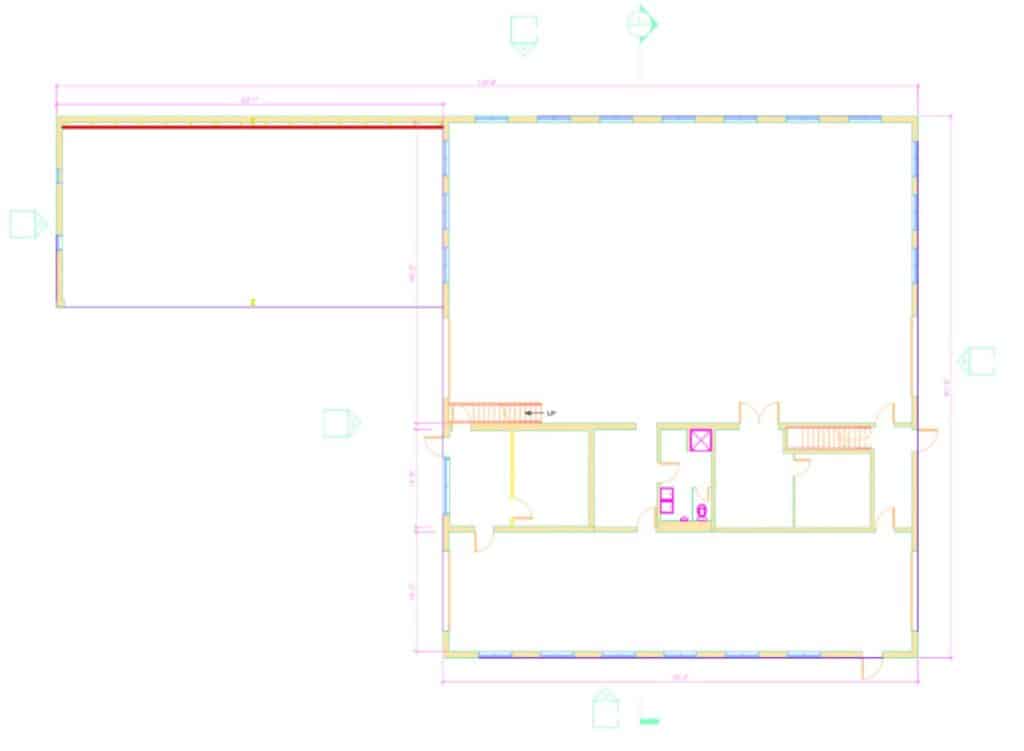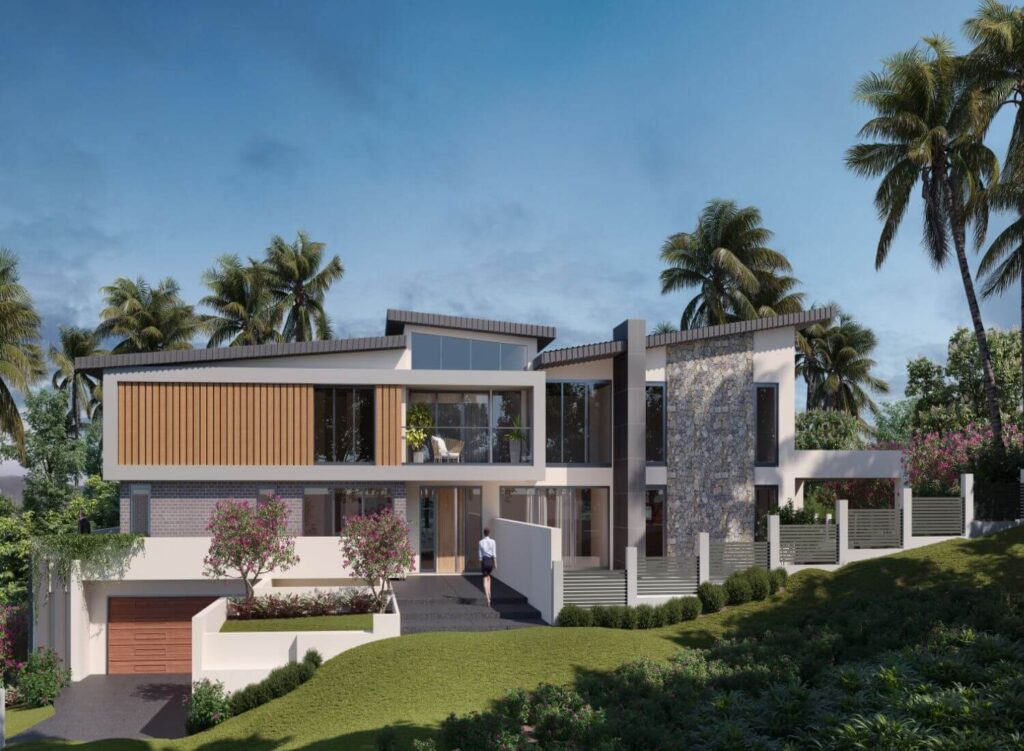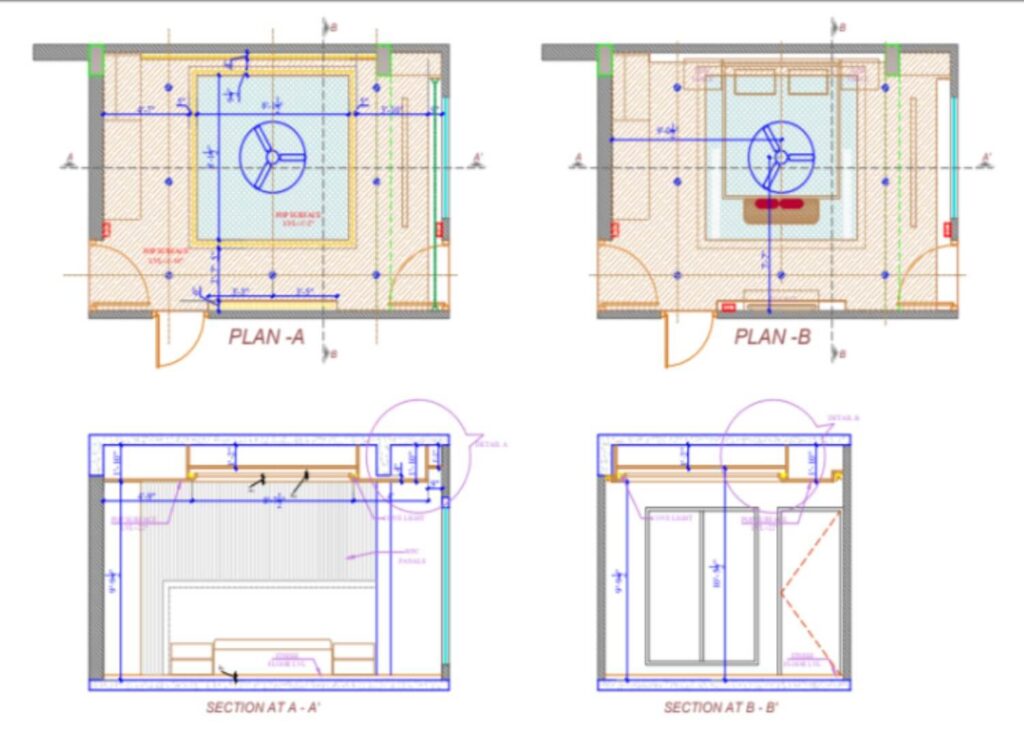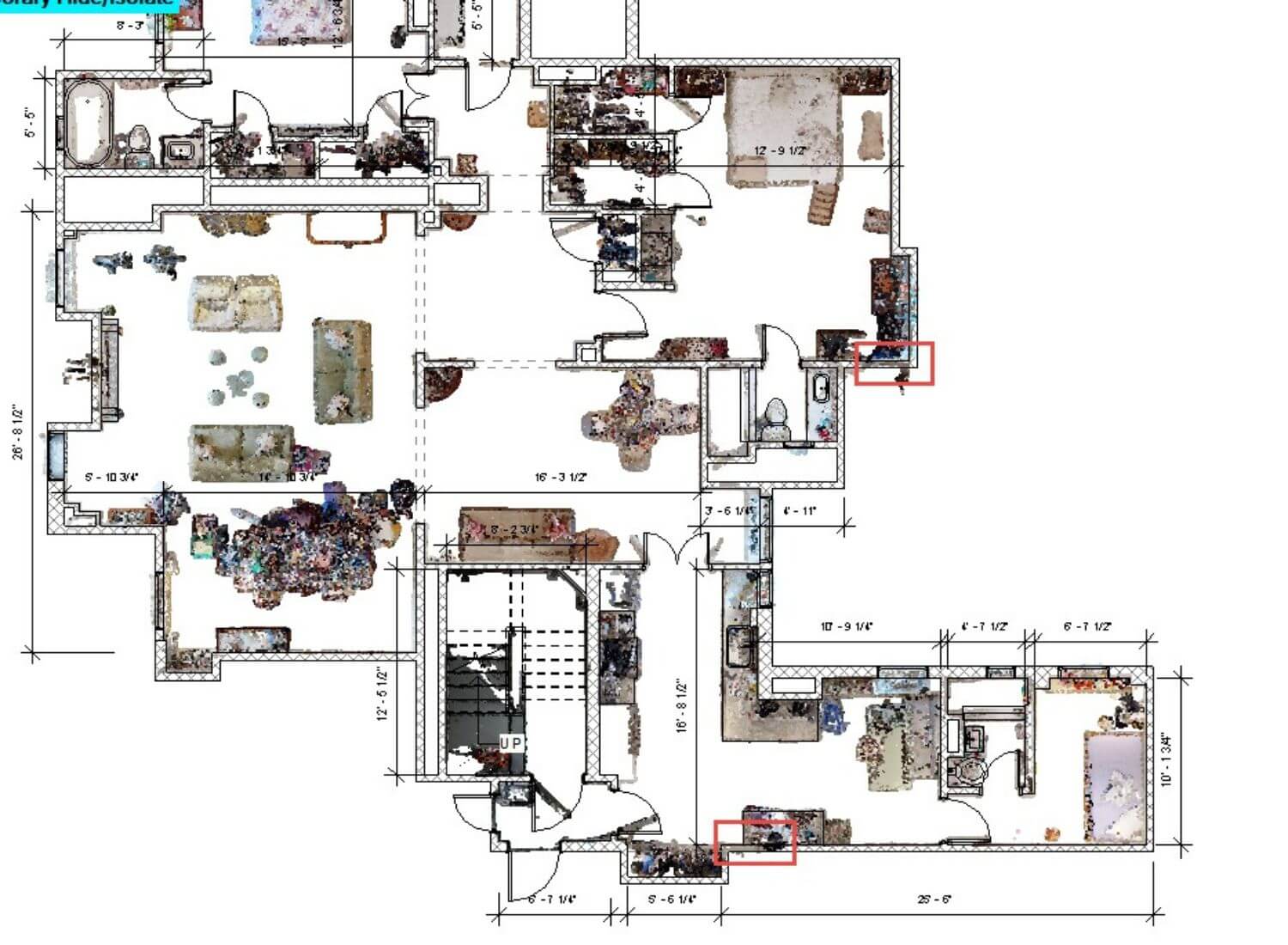
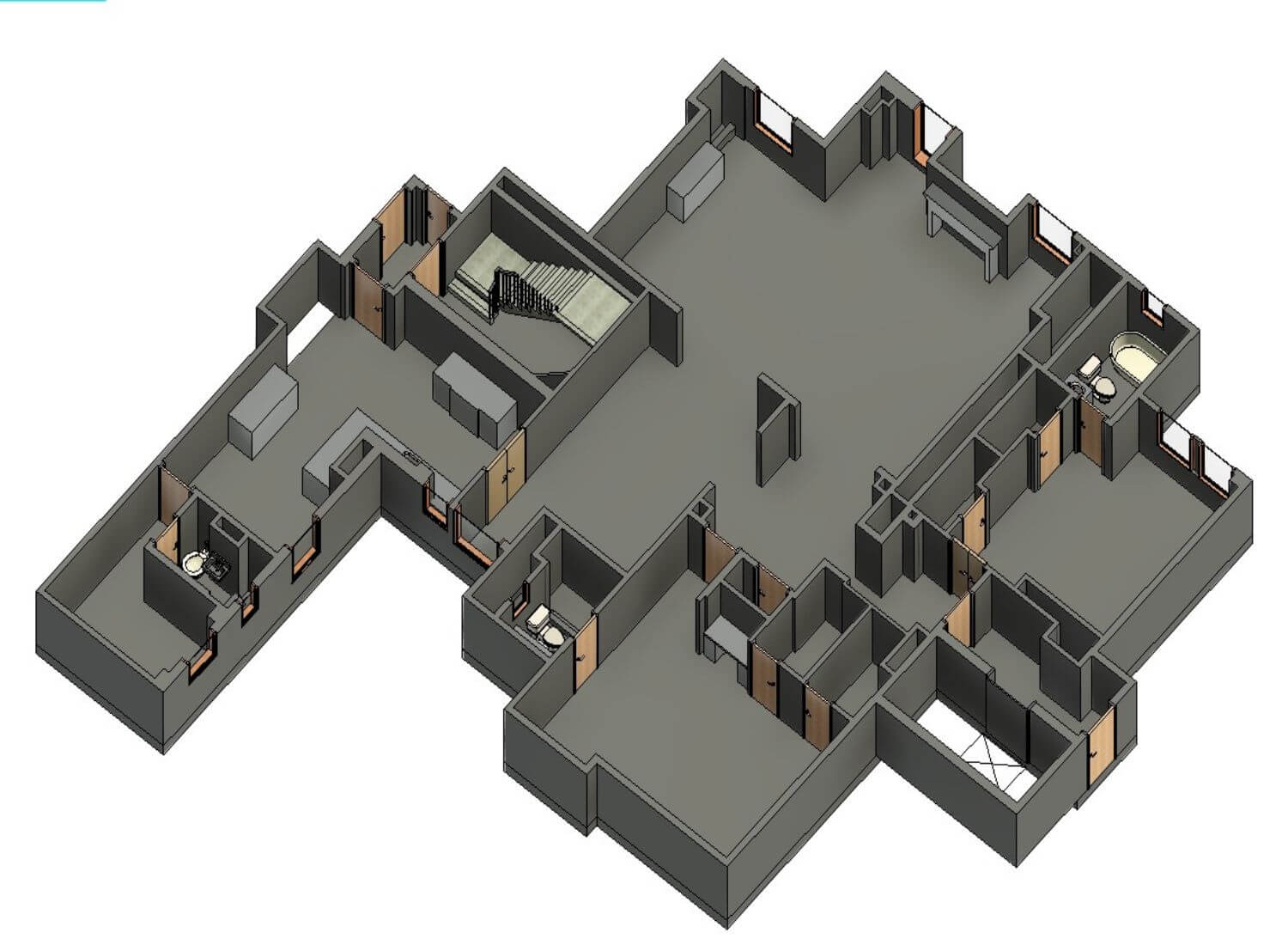
Project Overview
Cresire, a BIM services provider, partnered with a New York-based company to develop BIM models for a historic building through Scan-to-BIM technology.
Our goal was to convert the existing structure’s point cloud data into accurate and detailed Revit models and CAD plans, empowering informed design decisions for the upcoming renovation project.
Project Highlights
- Preserving Historical Detail: Cresire’s meticulous point cloud processing captured intricate architectural features and hidden elements, ensuring their preservation in the renovated design.
- Enhanced Design Accuracy: Revit models provided precise measurements and spatial relationships, facilitating informed decision-making and minimizing design errors.
- Improved Collaboration: CAD plans enabled clear communication and collaboration between architects, engineers, and stakeholders.
The Cresire Point Cloud-to-BIM Process
- Data Acquisition: Our team reviewed the comprehensive point cloud data of the entire building interior, encompassing every nook and cranny.
- Modeling and Detailing: Using Revit software, our experienced BIM modelers meticulously converted the point cloud data into detailed 3D models and CAD drawings, capturing architectural elements, interior features, and building systems.
- Quality Control and Delivery: Every model underwent internal checks and client reviews to guarantee accuracy and adherence to project specifications. The final deliverables included detailed Revit models and comprehensive CAD plans.
Challenge: A Race Against Time
This project posed a significant challenge with its demanding turnaround time. The client required the Revit models and CAD plans within a tight timeframe to expedite the design phase.
To overcome this hurdle, Cresire implemented:
- Efficient Workflow Optimization: We streamlined our Scan-to-BIM process, leveraging experienced personnel to maximize efficiency without compromising quality.
- Clear Communication & Collaboration: Constant communication with the client ensured alignment on priorities and facilitated swift address of any concerns or modifications.
Added Value by Cresire
By leveraging Point Cloud-to-BIM technology, Cresire demonstrably enhanced the project in several ways:
- Integration of Design: Our detailed models captured the building’s unique character and details, ensuring their integration into the renovation design.
- Enhanced Design Efficiency: Revit models facilitated improved decision-making, saving time and resources throughout the design process.
- Collaborative Success: Precise CAD plans fostered streamlined communication and collaboration among stakeholders, ensuring project success.
Email Us
Let's Talk
USA - (+1) 760 514 0172
INDIA - (+91) 63502 02061

