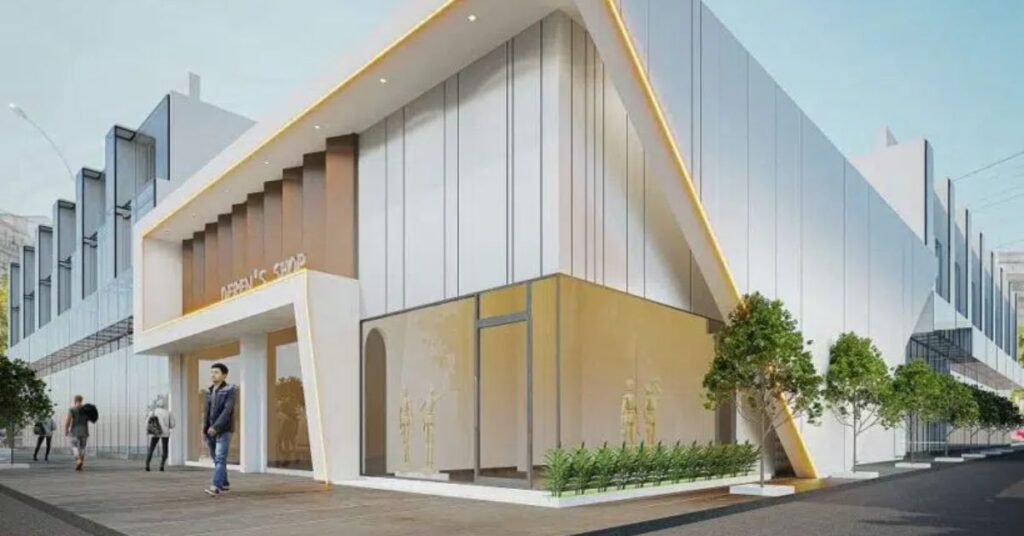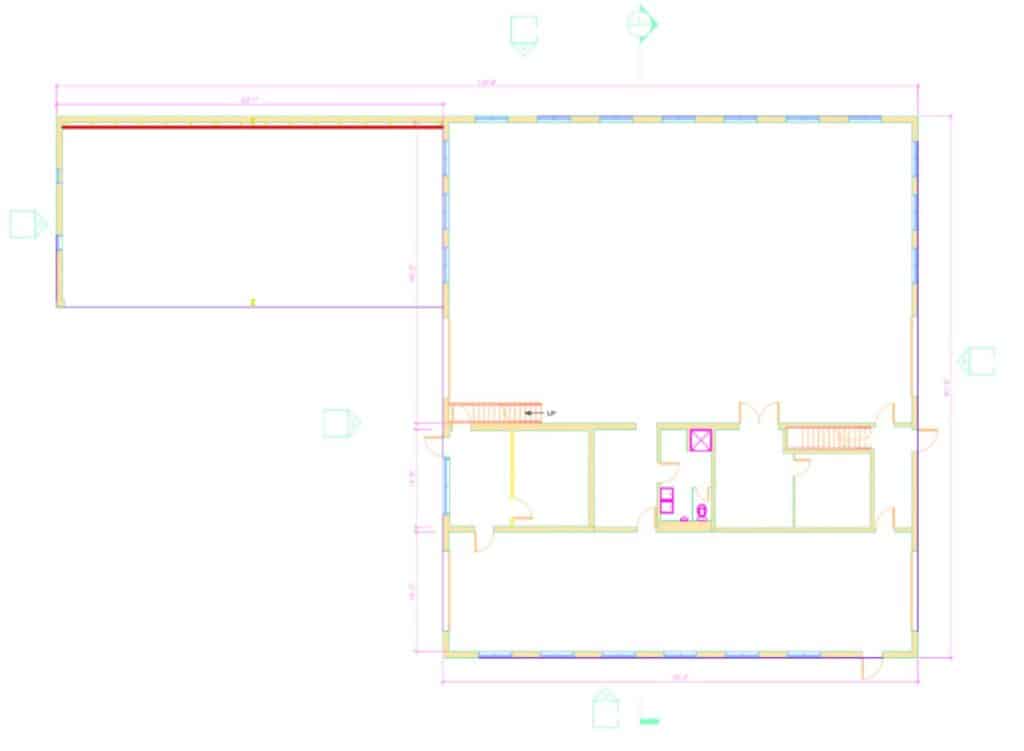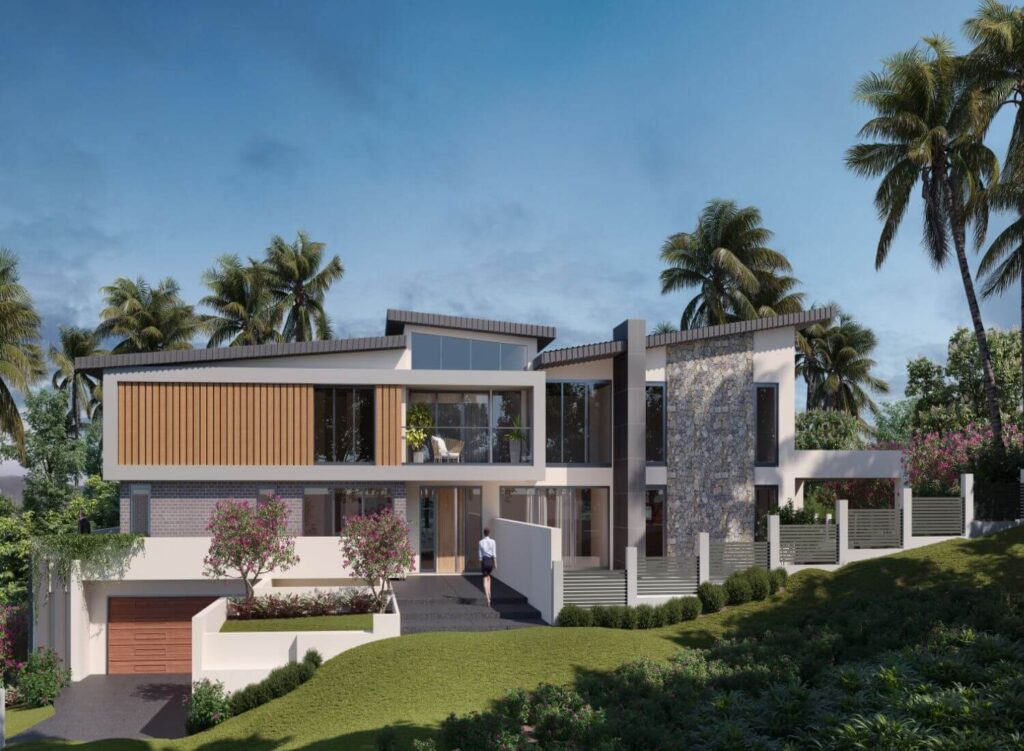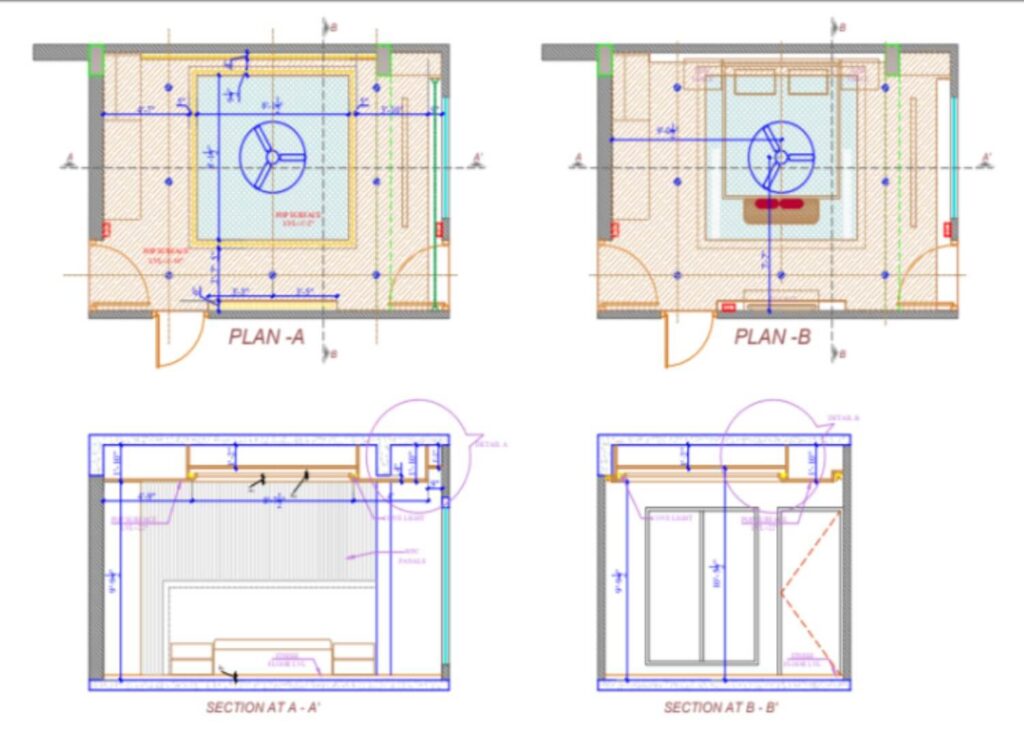
Client description
Building company based in Sydney, Australia
Business Description
- 3D Modeling
- Exterior 3D Rendering of House Plans
The purpose of these 3D renders were as follows:
- Selecting the best textures and materials
- Examining the house exterior’s appearance and atmosphere
- Effective design decision making by the professionals
Software We Used



Challenges
- Building company’s client wanted to try multiple textures and material
- Multiple house renders (5+) were requested by the client.
- Client required a cost effective 3d rendering solution of the house
Customer-Centric 3D BIM Modeling Process
- Step-1: Arranging a video conference with the client's designers
- Step-2: A thorough examination of elevational and interior design drawings
- Step-3: Recognizing the needs for the interior's material, texture, and colour
- Step-4: Evaluating and recommending the most efficient 3D renders for advertising
- Step-5: Creating a conceptual 3-dimensional model for client inspection and input
- Step-6: Refine design based on client feedback, make necessary adjustments.
- Step-7: The exterior model's texture and material details
- Step-8: Add lighting and landscaping for a more authentic appearance and feel.
- Step-8: Add lighting and landscaping for a more authentic appearance and feel.
- Step-9: Share sample renders, gather client feedback for further refinement.
- Step-10: Delivering exterior 3D rendering of house
Value added through exterior 3D rendering of house plans
- Building company’s client wanted to try multiple textures and material
- Reassessing the architect’s suggested designs, textures, and materials
- Evaluating the influence, appearance, and feel of the exterior and facade designs that made the cut
Email Us
Let's Talk
USA - (+1) 760 514 0172
INDIA - (+91) 63502 02061



