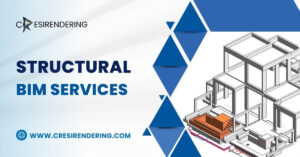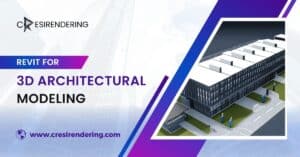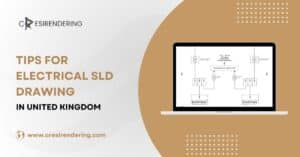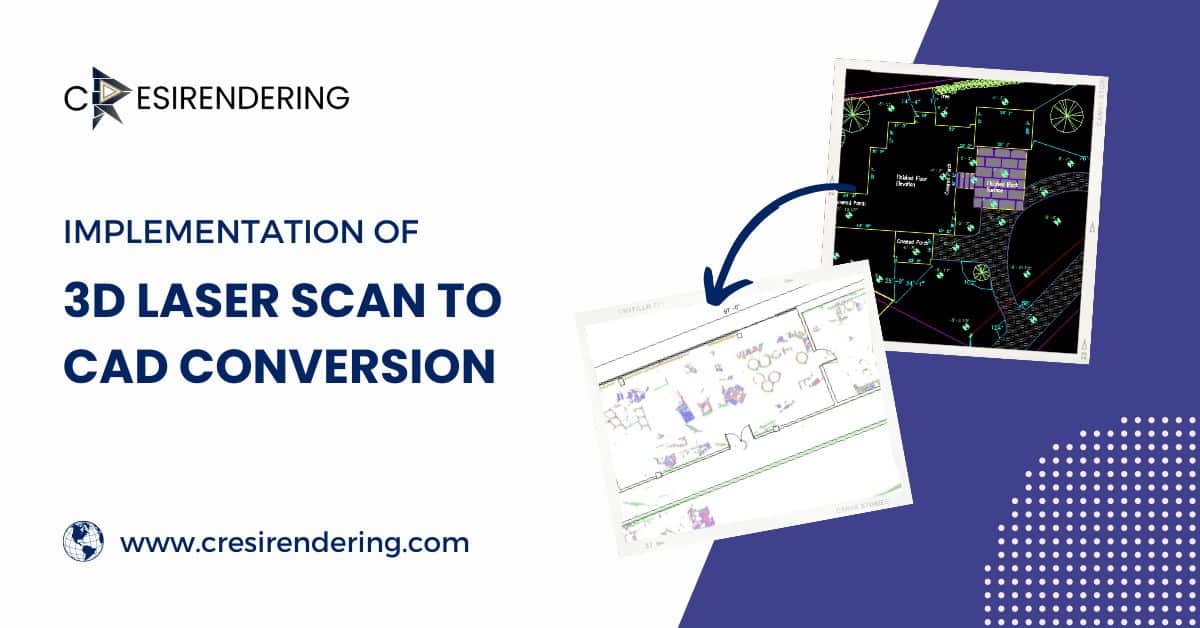Simplify architecture with our Point Cloud to CAD Modeling service. Transform complex scans into precise, editable CAD models accurately.
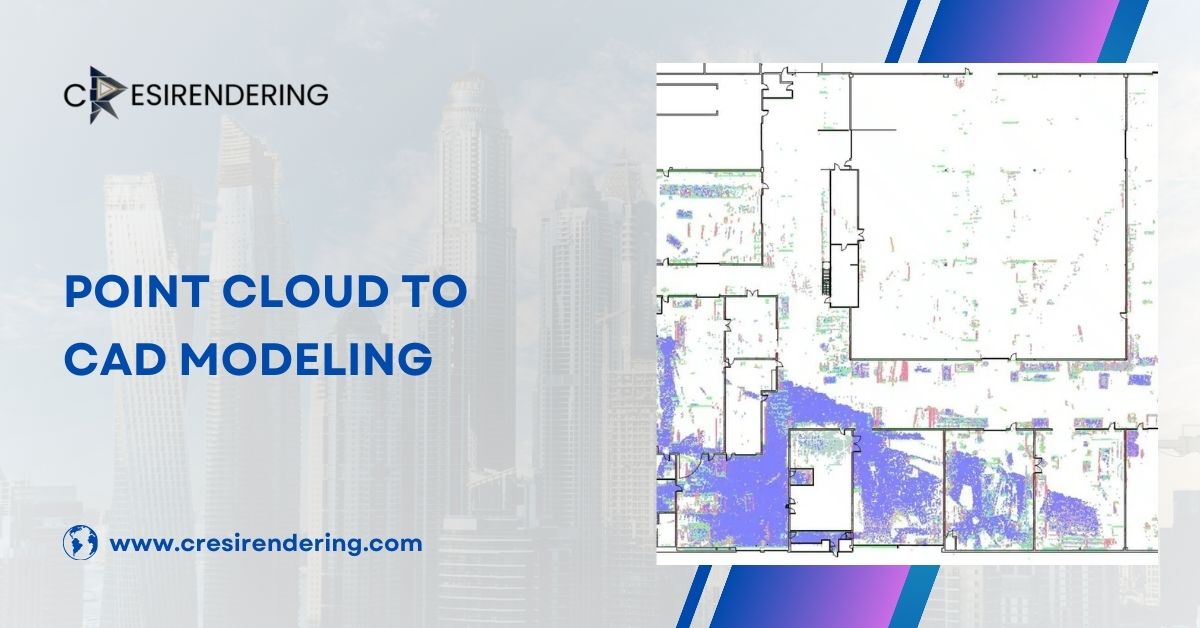
Introduction
In today’s rapidly changing world of architecture, advancements in technology are constantly reshaping how buildings are planned, upgraded, and managed.
One of the standout innovations in this landscape is Point Cloud to CAD Conversion. This transformative technology has revolutionized the industry by providing architects and construction professionals with highly accurate digital models of real-world structures.
These models are created by converting detailed point cloud data, captured through advanced scanning techniques, into precise CAD formats.
This article delves into the complexities of Point Cloud to CAD modeling, exploring its process, the advantages it offers, and essential considerations for professionals in architecture and construction across the globe including USA, UK, Belgium, Italy, and Germany.
What is Point Cloud to CAD Modeling?
Point Cloud to CAD modeling converts detailed 3D data captured by laser scanners or photogrammetry into digital models used in architecture.
It involves processing raw point cloud information to create accurate representations of physical structures, enabling architects to design, analyze, and visualize projects with precision and efficiency.
This technology plays a crucial role in modernizing architectural workflows by providing a digital bridge between real-world environments and computer-aided design software.
Essentials Things to have before diving into Point Cloud to CAD Modeling
Before diving into Point Cloud to CAD modeling, it’s essential to have:
- Quality Point Cloud Data: Ensure accurate and comprehensive 3D scans of the environment or structure using advanced laser scanning or photogrammetry techniques.
- Proficiency in CAD Software: Familiarity with CAD tools such as AutoCAD, Revit, or similar software for importing and manipulating point cloud data into detailed 3D models.
- Understanding of Data Processing: Knowledge of point cloud processing techniques to clean, filter, and align data, ensuring high-quality and usable information for CAD modeling.
- Architectural and Engineering Knowledge: Basic understanding of architectural principles and engineering concepts to interpret and utilize Point Cloud CAD models effectively in design and construction projects.
- Attention to Detail: Precision and meticulousness in handling data and model creation to ensure accuracy in representing real-world structures and environments.
Why Partner for Point Cloud to CAD Modeling Services?
The Point Cloud to CAD process demands advanced skills and modern software, necessitating extensive training and resource allocation. As a result, medium and small-sized architectural firms often opt to collaborate with BIM (Building Information Modeling) companies.
These partnerships streamline the Point Cloud to CAD conversion, reducing production costs and saving valuable time. By leveraging the expertise and specialized tools of BIM companies, architects can efficiently transform complex point cloud data into detailed CAD models, enhancing project efficiency and accuracy while focusing on core design and client needs.
This strategic approach not only improves workflow effectiveness but also ensures compliance with industry standards and regulatory requirements.
Choosing the right partner for Point Cloud to CAD modeling services is critical for achieving high-quality outcomes in architectural projects.
An ideal partner should possess:
- Expertise and Experience: Demonstrated proficiency in laser scanning technology and CAD software, with a portfolio showcasing successful projects across various sectors.
- Acquaintance with Latest Technology: Access to state-of-the-art laser scanners and software tools that ensure precise data capture and efficient processing.
- Comprehensive BIM Services: Ability to handle end-to-end processes, including data acquisition, registration, processing, and BIM and CAD modeling, tailored to specific project requirements.
- Quality Assurance: Rigorous quality control measures to verify the accuracy and integrity of CAD models, ensuring they align seamlessly with the original structures.
Understanding Point Cloud to CAD Modeling Process
Understanding the basics of Point Cloud to CAD conversion is crucial for architects to seamlessly integrate existing structure data into new designs.
This knowledge enhances collaboration with engineering and construction teams, ensuring project continuity and accuracy. Architects can optimize project timelines and resources by effectively leveraging Point cloud to CAD modeling tools, minimizing errors and streamlining the design process.
Moreover, educated architects can clearly communicate project complexities and benefits to clients, fostering trust and confidence in their expertise.
Embracing emerging technologies like Point Cloud to AutoCAD also empowers architects to innovate and adopt sustainable design practices effectively, positioning them as leaders in the evolving field of architectural design and construction.
The Scan to CAD conversion process involves several meticulous steps to convert raw point cloud data into functional CAD models:
1. Data Acquisition
Utilizing laser scanners or photogrammetry to capture detailed 3D point cloud data of physical structures or environments. Laser scanning technology, such as LiDAR (Light Detection and Ranging), ensures precise measurement and data acquisition.
2. Data Registration
Aligning multiple scans to create a unified point cloud dataset using specialized software. This step eliminates discrepancies and ensures comprehensive coverage of the scanned area.
3. Point Cloud Processing
Cleaning and filtering the raw point cloud data to remove noise, outliers, and irrelevant information. Advanced algorithms and software tools enhance data quality, preparing it for CAD modeling.
4. CAD Model Creation
Importing processed point cloud data into CAD software (e.g., AutoCAD, Revit) to generate accurate 3D models. Architects can add geometric details, textures, and structural elements based on the captured data, facilitating precise design and renovation plans.
5. Quality Assurance
Conducting thorough checks and validations to verify the accuracy and fidelity of CAD models compared to the original structures. This step ensures dimensional accuracy and adherence to project specifications.
Advantages of Point Cloud to CAD for Architects
Architects streamline complex designs to ensure they meet customer needs while coordinating effectively with project stakeholders. Renovation projects pose challenges due to the scarcity of detailed design data for existing buildings.
In such scenarios, Point Cloud to CAD for Architects play a crucial role for architects by providing accurate digital representations of real-world structures.
This technology enables architects to enhance design precision, streamline renovation processes, and deliver projects that align seamlessly with client expectations and regulatory requirements.
Adopting Point Cloud to CAD conversion offers architects and construction professionals numerous other advantages:
1. Exactitude and precision:
Point cloud to CAD modelling services Enables creation of detailed CAD plans that accurately reflect existing structures or environments. According to industry reports, Point Cloud to CAD conversion achieve sub-centimeter accuracy, crucial for design and renovation projects where precision is important.
2. Efficiency Gains:
Scan to AutoCAD Reduces the time required for site surveys and manual measurements, accelerating project timelines. Research indicates that using laser scanning and Point Cloud to CAD technology can reduce project timeframes by up to 40%, enhancing project efficiency and delivery.
3. Enhanced Visualization:
Point cloud cad conversion provides architects with immersive visualizations of scanned environments, aiding in design exploration and client presentations. Advanced rendering capabilities allow stakeholders to visualize proposed changes or renovations with realistic detail.
4. Financial Efficiencies:
Point cloud to CAD models minimize errors and revisions during the design phase, thereby reducing construction costs. Studies show that integrating Point Cloud to CAD technologies can lead to cost savings of up to 20% by optimizing resource allocation and minimizing rework.
5. Sustainability:
Point cloud to CAD modeling supports sustainable design practices by optimizing material use and reducing construction waste. By accurately capturing existing conditions and facilitating efficient renovations, Point Cloud to CAD technology promotes environmentally conscious building practices.
Conclusion
In conclusion, Point Cloud to CAD modeling represents a transformative advancement in architectural design and construction, offering unparalleled precision, efficiency, and sustainability benefits.
By partnering with experienced service providers and leveraging cutting-edge technology, architects in the USA, UK, Belgium, Italy, and Germany can enhance their design capabilities and deliver innovative projects that meet client expectations.
Embracing Point Cloud to CAD conversion not only simplifies architectural design processes but also sets new standards for excellence in the AEC industry, driving forward a future of intelligent, data-driven construction practices.
Email Us
Let's Talk
USA - (+1) 757 656 3274
UK - (+44) 7360 267087
INDIA - (+91) 63502 02061
