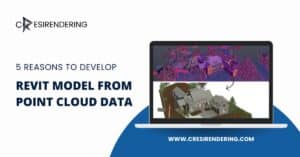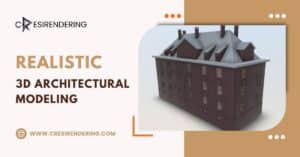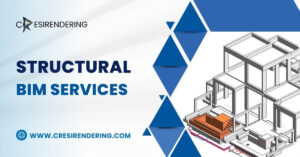Home » Implementation of 3D Laser Scan to CAD Conversion
Discover how to implement 3D Laser Scan to CAD Conversion with precision and efficiency. Transform your designs seamlessly. Optimize workflow and accuracy.
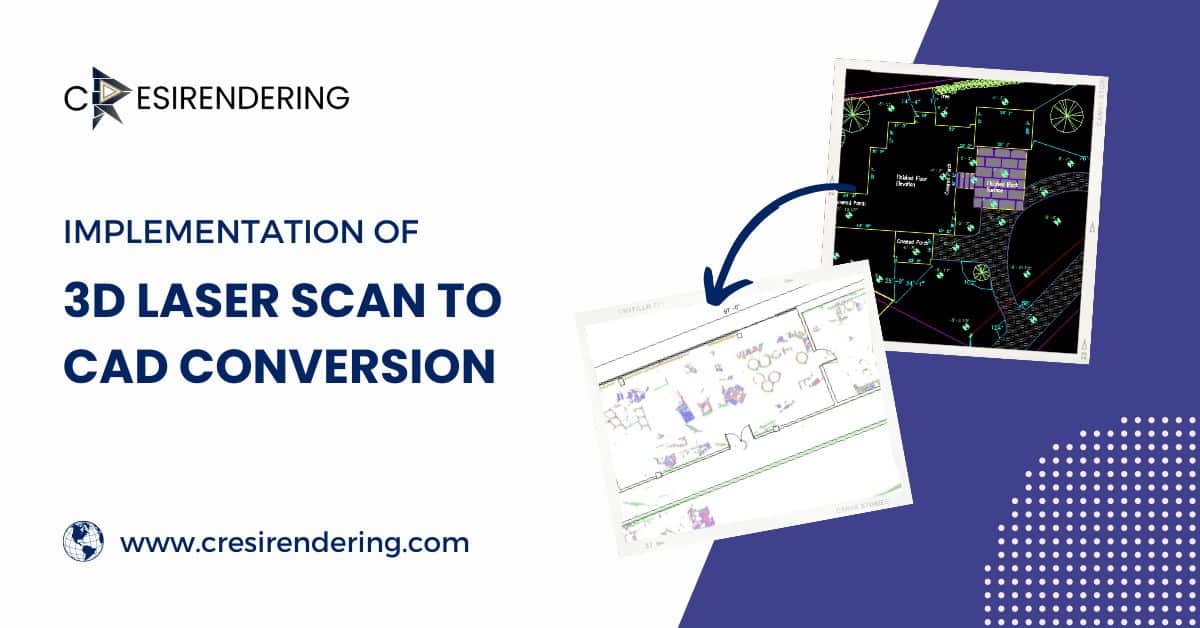
Introduction
3D Laser Scan to CAD conversion has become one of the most useful tools for developing 2d designs of renovation and historical preservation projects.
Architectural, Engineering, and Construction professionals are investing in laser scanners either having an in-house capability or outsourcing 3D Laser Scan to CAD conversion services to a BIM consultant. In the present day and age of construction where achieving a project timeline and finishing a project within an estimated budget are the main factors for successful project delivery. To ensure the successful project delivery of a renovation project, it is important to develop error-free designs and implement collaboration.
Point Cloud to CAD conversion is gaining the attention of professionals from diverse construction backgrounds including Architects, Engineers, Manufacturers, and Contractors.
Companies are either developing in-house capabilities for the Scan to AutoCAD conversion or partnering with surveying and BIM specialists to implement 3D Laser Scan to CAD conversion. In this article, we will dive into implementing 3D Laser Scan to CAD conversion services for successful project delivery.
What is 3D Scan to CAD Conversion?
In today’s rapidly advancing technological landscape, the integration of physical objects into digital environments has become increasingly prevalent.
One such innovation is Scan to AutoCAD conversion, a process that revolutionizes the way we interact with and manipulate real-world conditions of a building in the digital workplace. Before we dive into the meat of this article, let’s first understand what 3D Laser Scan to CAD conversion is.
“3D Laser Scan to CAD conversion is the development of CAD plans and elevational drawings of design elements of a building using the point cloud data, developed using laser scanning technology. The laser scanners are powerful in capturing the deep-seated details of a building including architectural, structural, and MEP components such as; HVAC, piping, fire fighting, cable trays, lighting points, columns beams, doors, windows, etc.”
How do Laser Scanners Store Building Scans?
A laser scanner, such as Leica and Faro, stores scans by utilizing specialized hardware and software to capture and process the data collected during the scanning process.
Here’s how it typically works:
- The laser scanner emits a laser beam that sweeps across the surface of a particular building area being scanned. As the laser beam strikes the surface, it reflects to the scanner, capturing detailed measurements of the element’s geometry and texture. These measurements are recorded as a dense collection of points in three-dimensional space, known as a point cloud.
- Many laser scanners are equipped with internal memory storage, similar to that found in digital cameras or smartphones. This internal memory is used to store the raw data collected during the scanning process, including the point cloud data and associated metadata.
Suitable Formats of Point Cloud for 3D Laser Scan to CAD
Several formats are suitable for point cloud data in 3D Laser Scan to CAD conversions, each with its advantages and compatibility with CAD software.
Some commonly used formats include:
1. XYZ Point Cloud Data
XYZ files are easy to work with because they simply list the coordinates of each point in the cloud. However, they may not contain additional information like color or intensity.
2. LAS/LAZ (LASer/LiDAR Data Exchange)
LAS/LAZ files are created for LiDAR data and are commonly used in geospatial applications. They can store point clouds and attribute information, making them ideal for large-scale projects.
3. OBJ
OBJ files are mainly used for creating 3D models, but they can also contain point cloud data. They work with various CAD and 3D design programs.
4. PTS (Pointools)
PTS files are often used in point cloud processing tools such as Pointools or Leica Cyclone. These files can hold point cloud data, as well as color and intensity details, which makes them ideal for in-depth visualization and analysis.
5. Polygon File Format (PLY)
PLY files are well-supported and can save both point cloud and mesh data. They are flexible and frequently utilized for 3D visualization and CAD applications.
Also Read, Top Strategies for Optimizing PDF to CAD Conversion
How to Implement 3D Laser Scan to CAD Conversion
Implementing 3D Laser Scan to CAD conversion requires expensive hardware and software skills. Architectural and construction companies working on renovation and facilities management projects, often prefer to purchase a laser scanner or often outsource the laser scanning and CAD conversion services.
Here is a process of implementing point cloud to CAD on a project:
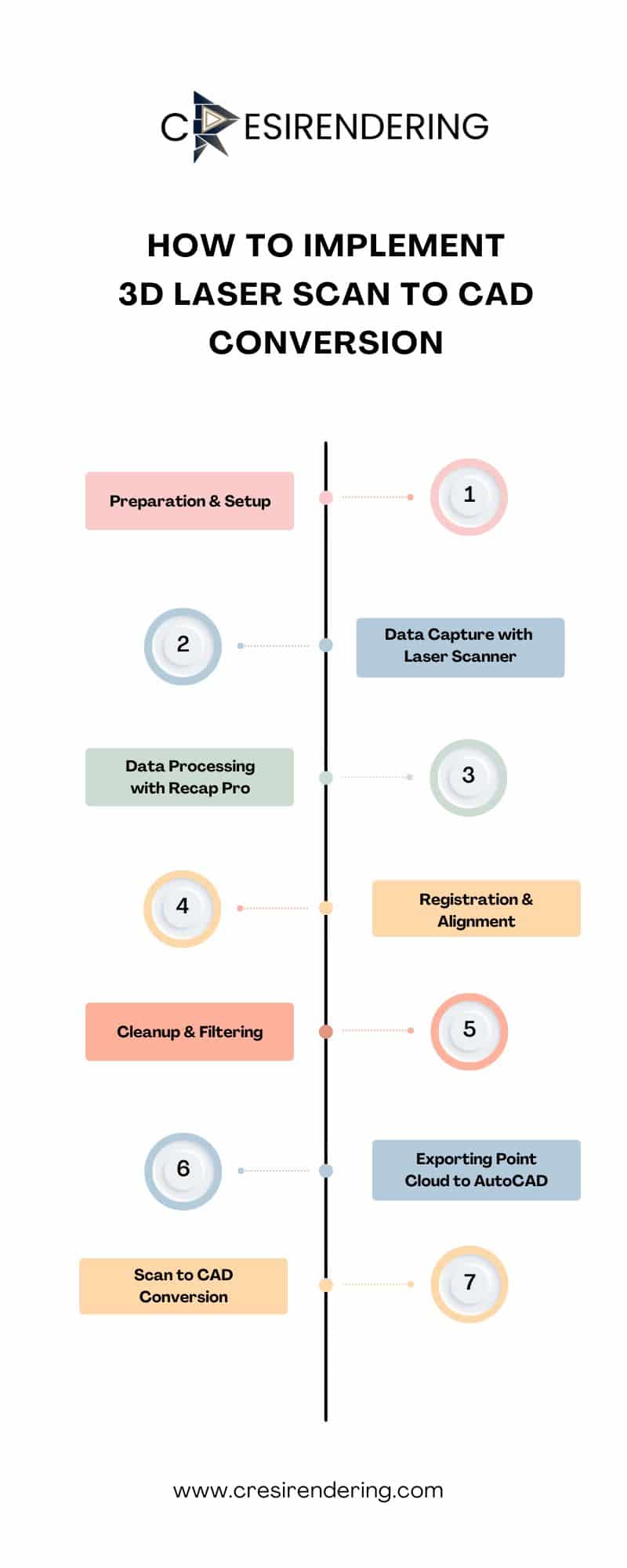
1. Preparation and Setup
Before beginning the scanning process, ensure that the laser scanner is properly calibrated and set up according to the specifications of the object being scanned. This may involve adjusting the scanning parameters such as resolution and scanning range.
2. Data Capture with Laser Scanner
Using the Laser scanner, start the scanning process by positioning the device at various angles around the object to be scanned. The scanner emits a laser beam that sweeps across the surface of the building/object, capturing detailed measurements and geometry.
Move the scanner systematically to ensure complete coverage of the object from all angles.
3. Data Processing with Recap Pro
Once the scanning is complete, transfer the raw scan data from the Laser scanner to a computer with Recap Pro installed. Launch Recap Pro and import the scan data into the software. Recap Pro allows for efficient processing of point cloud data, including registration, alignment, and cleanup.
4. Registration and Alignment
Recap Pro automatically registers and aligns multiple scans together to create a unified point cloud. This ensures that all scans are accurately aligned in a common coordinate system, eliminating discrepancies and overlaps.
5. Cleanup and Filtering
Recap Pro offers tools for cleaning up the point cloud data by removing noise, outliers, and unwanted artifacts. This step helps improve the overall quality and accuracy of the scanned data, ensuring a smoother conversion process.
6. Exporting Point Cloud to AutoCAD
Once the point cloud data is processed and cleaned up in Recap Pro, export it in a compatible format such as.RCP or.RCS for further processing in AutoCAD. Recap Pro allows for seamless integration with AutoCAD, ensuring smooth transfer of data between the two software applications.
7. Scan to CAD Conversion
Launch AutoCAD and import the exported point cloud data into the software. AutoCAD provides tools for converting point cloud data into a digital 3D model, which can then be further refined and edited as needed.
Utilize AutoCAD’s drafting tools to create accurate and detailed CAD drawings based on the scanned data.
What are the Benefits of Outsourcing 3D Laser Scan to CAD Conversion Services?
1. Improved Expertise
Outsourcing 3D Laser Scan to CAD Conversion Services to BIM consulting firms allows access to a pool of skilled professionals proficient in the intricacies of architectural, engineering, and construction (AEC) workflows. Their expertise ensures the accurate conversion of scanned data into precise CAD models, optimized for the specific needs of AEC projects.
2. Timeline and Budget Efficiency
By outsourcing Point Cloud to CAD conversion services, AEC companies can significantly reduce project timelines and overhead costs. External service providers leverage advanced software and streamlined processes to deliver high-quality CAD models in a fraction of the time it would take using in-house resources, enabling firms to focus on core activities and project delivery.
3. Scalability and Flexibility
Outsourcing offers scalability and flexibility, allowing AEC firms to adapt to fluctuating project demands without the burden of hiring and training additional staff or investing in expensive equipment.
Whether it’s a small-scale renovation project or a large-scale construction endeavor, outsourcing ensures access to resources and expertise tailored to project requirements.
4. Quality Assurance
Dedicated 3D Laser Scan to CAD Conversion Service providers adhere to rigorous quality assurance standards, ensuring the accuracy, consistency, and integrity of CAD models delivered to AEC clients.
Through meticulous validation processes and stringent quality checks, outsourcing firms guarantee that CAD models meet industry standards and client expectations, minimizing errors and rework.
5. Focus on Main Business
Outsourcing 3D Laser Scan to CAD Conversion Services enables AEC companies to concentrate on their core business and strategic initiatives, such as design innovation, project management, and client engagement.
By delegating non-core tasks to external specialists, firms can optimize resource allocation, maximize productivity, and maintain a competitive edge in the dynamic AEC market.
Conclusion
The step-by-step process of 3D Laser Scan to CAD conversion using a scanner, Recap Pro for processing, and AutoCAD for drafting represents a careful process from the physical world to the digital workplace.
Beginning with the precise capture of real-world design elements using advanced scanning technology, this process enables the creation of accurate and detailed digital representations that serve as the foundation for further design and engineering endeavors.
Leveraging AutoCAD’s drafting and modeling capabilities, engineers and designers refine the CAD model, adding details, adjusting dimensions, and optimizing the design to meet specific requirements. This collaborative effort ensures that the digital representation faithfully reflects the original object, empowering stakeholders to make informed decisions and drive innovation.
The 3D Laser Scan to CAD conversion process enables industries ranging from manufacturing to architecture. It harnesses the power of digital design, streamlines workflows, and accelerates innovation.
This process bridges the gap between the physical and digital worlds. It paves the way for new possibilities, unlocking opportunities for efficiency, accuracy, and creativity in design and engineering.
Tags
Email Us
Let's Talk
USA - (+1) 760 514 0172
INDIA - (+91) 63502 02061

