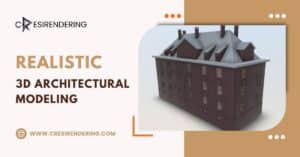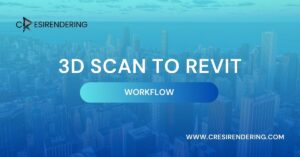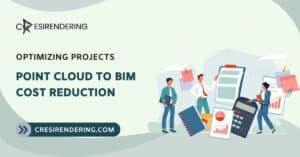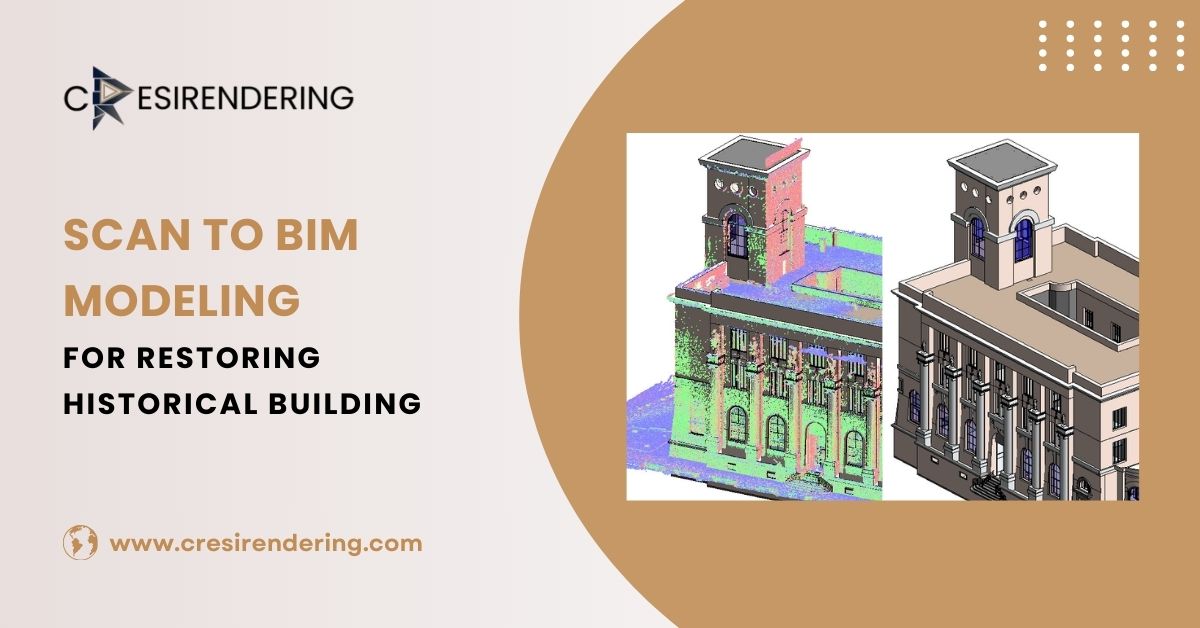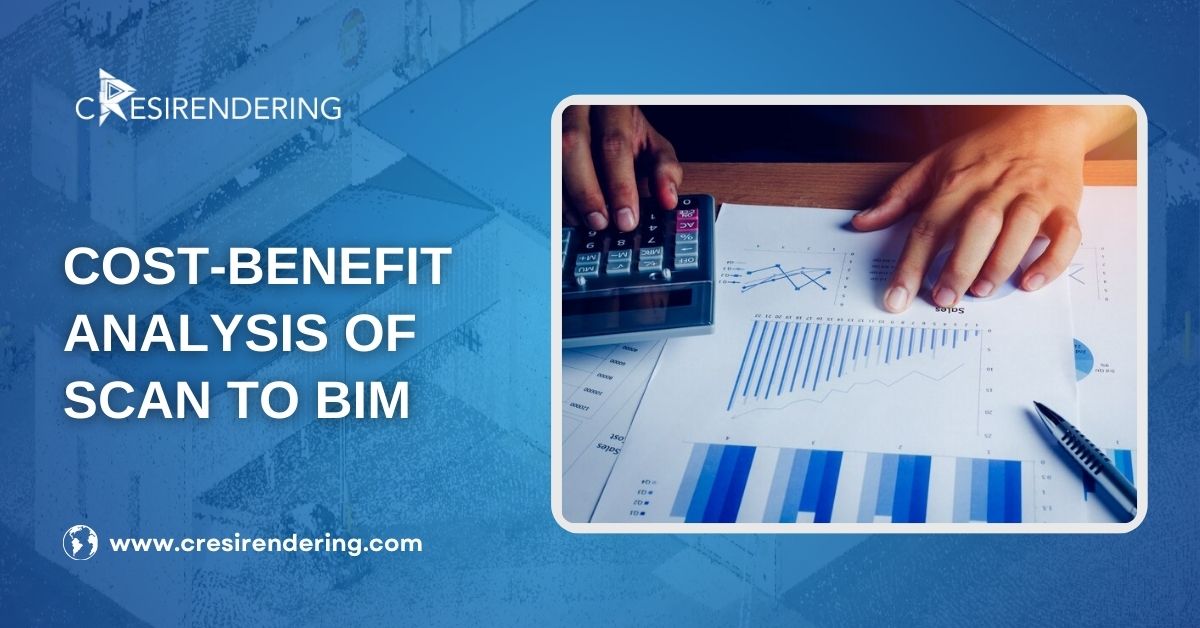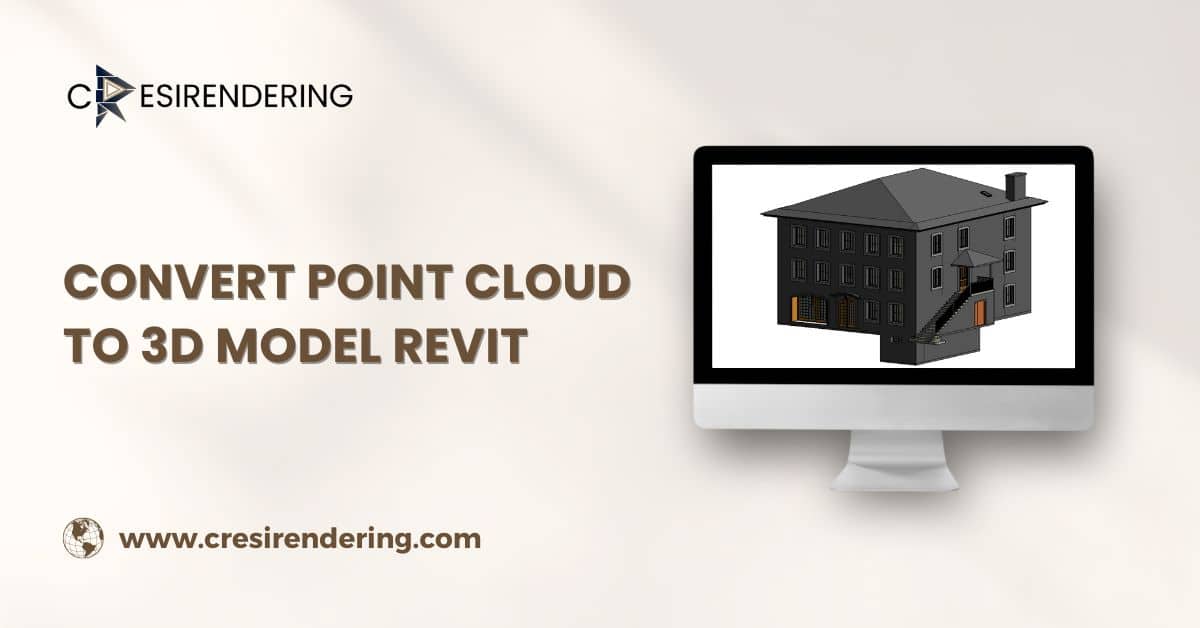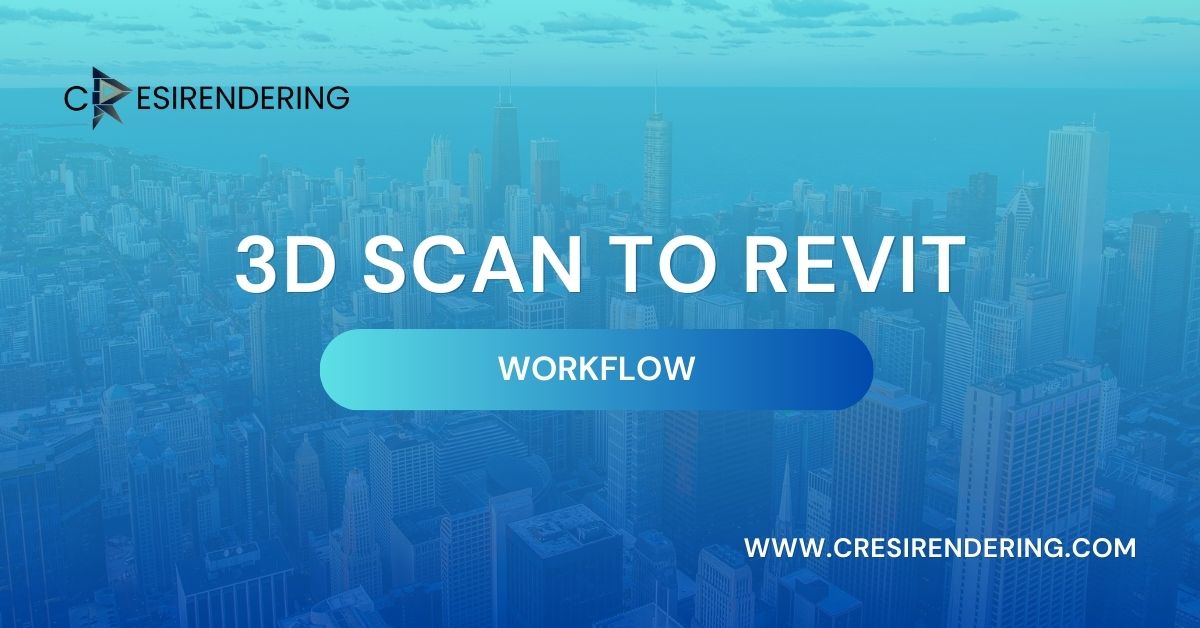Revit model from point cloud data – Elevate your project with the top 5 reasons. Streamline workflows and enhance precision.
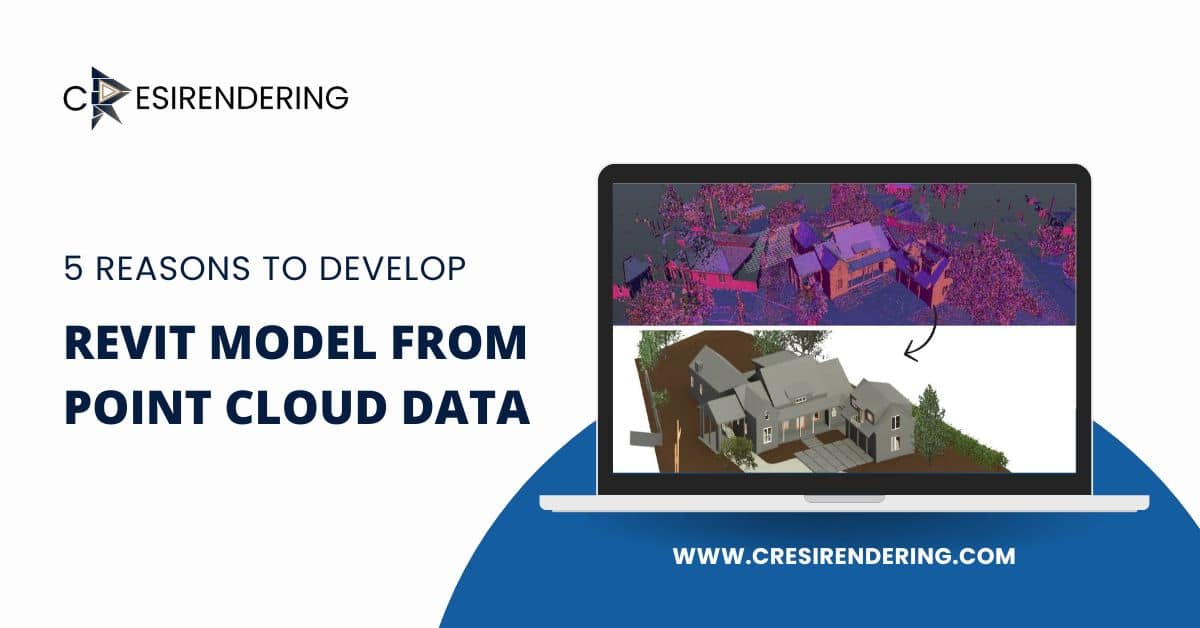
Introduction
Using point clouds to construct Revit models is one of the best ways to update the blueprints for an old building or to just assess the condition of an existing building.
We examine how creating a Revit Model from Point Cloud is transforming the architectural landscape in this post. We’ll work through the complexities of this cutting-edge technology, from comprehending point clouds to the advantages of working with a BIM consultant.
Exploring the Potential of Point Cloud
The merging of virtuality and reality is a real thing in the current digital era, not just an abstract concept. A ground-breaking method for precisely recording spatial data of actual environments and building structures is the use of point clouds.
Imagine a digital duplicate of an actual location, built from millions of data points obtained by sophisticated tools such as photogrammetry methods or LiDAR scanners.
Point clouds are the basic blueprint used to build complex three-dimensional objects. Architects and engineers can understand actual situations with unparalleled precision thanks to these data-rich representations. Architects can overcome conventional limitations by utilizing the power of Revit model from point cloud, which enables accurate measurements, collision detection, and engaging virtual walkthroughs.
The Process of Developing Revit Model from Point Cloud
Making the switch from Point Cloud to Revit Models is a painstaking process that combines creativity and technology.
Let’s go over the essential actions:
Gathering and Handling Data
Using advanced scanning technology, point cloud data is first captured to start the journey. Whether using drone-based photogrammetry or terrestrial laser scanning, the objective is to record every aspect of the physical world.
After being acquired, the raw point cloud data is processed to improve clarity and eliminate noise, which sets the stage for precise modeling.
Point Cloud Registration
Point cloud registration is necessary to put together many scans into one cohesive unit. This procedure involves converting each point cloud to a single coordinate system to guarantee smooth integration and get rid of inconsistencies.
Revit model from Point Cloud
Skilled drafters and modelers carefully replicate the physical environment in Revit using the registered point cloud as a guide. By utilizing sophisticated BIM (Building Information Modeling) methods, they convert point cloud data into sophisticated 3D models that have precise geometry and metadata.
Improvement and Verification
To guarantee the quality and precision of the Revit model, iterative revision is necessary. Differences are found and fixed by comparing the digital model with the original point cloud data, ensuring an accurate portrayal of reality.
Benefits of Partnering with a BIM Consultant to Develop Revit Model from Point Cloud
In a competitive landscape where precision and efficiency are paramount, partnering with a BIM consultant unlocks a plethora of advantages:
1. Knowledge and Experience
Typically, BIM consulting firms consist of a group of seasoned professionals who have vast knowledge in creating Revit models from point cloud. Their industry-wide experience guarantees customized solutions that satisfy the particular requirements of every project.
2. Simplified Process
You can benefit from a streamlined approach that speeds up project schedules without sacrificing quality for Point Cloud to 3D Revit Models when you leave your project to a BIM expert. Every stage, from gathering data to delivering models, is carefully planned out to produce excellent outcomes.
3. Affordable Solutions
India-based BIM consultancy firm provide affordable point cloud to 3D Revit model solutions that optimize value without breaking the bank. They optimize resource use by utilizing state-of-the-art technologies and streamlined processes, which leads to measurable cost reductions for their clients.
4. Flexibility and Scalability
BIM consulting companies offer scalable point cloud to 3D model solutions that can accommodate projects of any size and complexity, be it small-scale renovations or large-scale development projects.
Conclusion
The paradigm shift from Point Cloud to Revit Models represents a quantum leap in architectural visualization and design. By harnessing the transformative capabilities of point cloud to BIM services, architects and engineers can unlock new realms of creativity, efficiency, and precision.
Partnering with industry leaders like Cresire ensures access to cutting-edge solutions tailored to the unique needs of each project, propelling your architectural endeavors to new heights of success.
Frequently Asked Questions By Our Clients
What industries can benefit from outsourcing point cloud to 3d revit model services?
Point cloud to BIM services can be outsourced to almost any industry that depends on precise geographical data. Among the main winners are the professions of Architecture, Engineering, Building, Facilities Management, and Urban planning.
How does Point Cloud to 3D Revit Model streamline the renovation process?
Point cloud to BIM services can be outsourced to almost any industry that depends on precise geographical data. Among the main winners are the professions of Architecture, Engineering, Building, Facilities Management, and Urban planning.
What are the key considerations when choosing a point cloud to BIM service provider?
Important factors to take into consideration when choosing a point cloud to BIM service provider are experience, knowledge, technology, project portfolio, turnaround time, and customer references. Selecting a supplier who has a track record of meeting deadlines and financial requirements while producing excellent results is crucial.
How can Revit model from Point Cloud enhance collaboration among project stakeholders?
Point cloud to BIM offers a standard platform for exchanging and displaying project data, which promotes improved collaboration amongst project stakeholders. Stakeholders may evaluate design revisions, communicate easily, and settle problems in real-time with cloud-based collaboration tools, which promotes synergy and increases project success.
What are the potential cost savings associated with point cloud to 3d revit model?
During construction, we minimize costly redesigns and achieve significant cost savings by precisely evaluating current conditions and spotting possible conflicts early in the design phase.
How can Revit model from point cloud improve project efficiency and productivity?
By automating repetitive operations, enabling quick iteration and prototyping, supporting data-driven decision-making, and promoting smooth stakeholder cooperation, point cloud to BIM increases project efficiency and productivity. Project success is ultimately driven by productivity gains and accelerated timeframes achieved through the utilization of automation and intelligence.
Email Us
Let's Talk
USA - (+1) 760 514 0172
INDIA - (+91) 63502 02061
