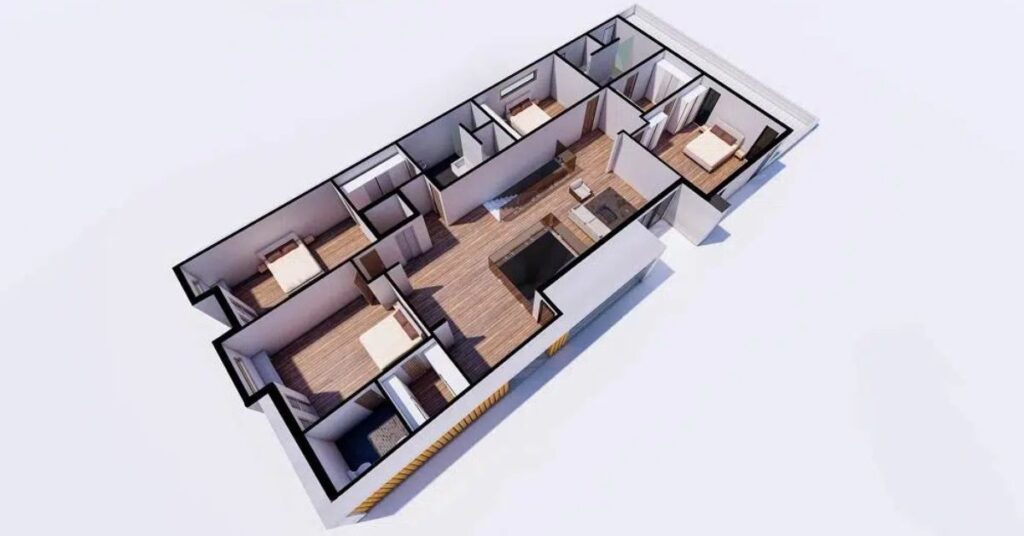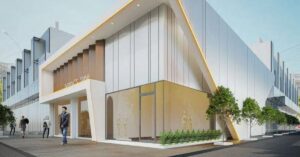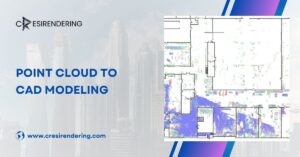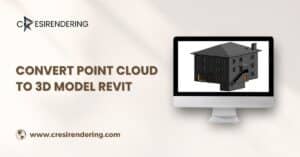Read how 3D Floor Plan Rendering Services use in transformation Construction Design Decision Making. Know in detail here.

Floor Plan Rendering
Developing 2D architectural and interior design for decision making is a common process across the globe.
Developing Floor Plan Rendering helps Architects and Designers to demonstrate their ideas in a three dimensional environment for design decision making and client approvals. There are multiple applications for developing 3D Floor Plan Rendering.
Many project stakeholders use floor plan rendering as a tool for internal visualization before making critical architectural and interior design decisions.
This article discusses the applications and benefits for adopting 3D Floor Plan Rendering Services on construction projects and the benefits of outsourcing floor plan rendering services to a consultant partner.
What is 3D floor plan rendering?
3D floor plan rendering is a process of converting 2D floor plans to realistic 3D models, demonstrating high quality interior design details.
The process of developing 3D Floor Plan rendering is quite straightforward and it requires advanced software for superior visualization. The 3D representation of a built asset provides a comprehensive overview of the interior and exterior design in a realistic manner.
In other words 3D rendering of floor plans is a process of creating realistic visuals and imagery of architectural/interior design for better decision making. The architects and designers use these renders for showcasing their ideas to clients in a realistic manner and for superior advertising & promotions on digital platforms.
3 major benefits of floor plan rendering
Although adopting Floor Plan Rendering offers many benefits, mentioned below are top 3 reasons for adopting floor plan 3D rendering services:
1 - Effective Decision making using 3D Rendering of Floor Plan
Using 2D plans for design decision making is almost obsolete.
It is the modern way for developing design and analyzing its impact in the real world. Using floor plan render, architects and designers can represent their complex ideas to clients in the simplest way possible.
The 3D render is realistic and rotatable, enabling project stakeholders to capture tiny design and material details. The advanced software such as 3DsMax allows integration of materials and texture that look quite realistic.
The textures and materials are editable and exportable in different software formats, enabling easy collaboration between project stakeholders and sub contractor
2 - Superior Advertising and Promotions
Advertising built assets on digital platforms is quite important for hospitality and real estate businesses for the better promotions and bookings of the property.
Project owners and their marketing team use their realistic floor plan renders on real estate and hospitality digital platforms to showcase the aesthetics of built assets before the construction.
This helps them secure some prospects and leads before construction, hence bringing certainty in their investment.
Using floor plan rendering also allows easy customization of the lighting effects to improve the overall look and feel of the building.
3 - Better risk management
Rendering Floor allows comprehensive visualization of a built asset. This helps architects, interior designers and other project stakeholders to assess potential design flaws.
Often it becomes easy for an architect to collect feedback from his/her client and implement changes as per client’s requirements.
This allows project owners to avoid unnecessary redesign and rebuilding costs because most of the risks are already eliminated before construction.
Process of 3D floor plan rendering
The process of floor plan rendering is not too complex however it requires significant software and visualization expertise. Mentioned below are the general steps for implementing Floor Plan 3D Rendering on your design.
Developing 2D layouts in AutoCAD or similar software is crucial before developing a 3D model. These 2D layouts are developed by the architect as per the design requirements.
Once the 2D layout is approved by the architect and its client then the next step is to develop a basic 3D model. The 3D model is prepared using software such as Revit, 3Ds max, Sketchup etc.
It is critical to develop these 3D models with absolute precision before 3D Rendering of Floor Plan to ensure that there is no ambiguity in the design.
Every design has distinct material and texture requirements. Using 3DsMax for floor plan rendering allows designers to customise the design with a variety of different textures, materials and colours in a realistic manner. This promotes effective decision making and material selection.
Using software such as 3DsMax, you can customise the lighting type, colour and placement to maximise the aesthetics of the floor plan. This is a brilliant feature offered by 3D rendering software to make the floor plans look more realistic.
Conclusion
Floor Plan Rendering is one of the most effective ways for analyzing design before construction. Many project stakeholders including clients are dependent on the 3D floor plan services views for planning space utilization and material selection.
There are multiple software available such as 3DsMax that offer brilliant interface and visualization tools for making floor plan renders.
It is critical to employ people or consultants with significant experience with 3D rendering software because 3D floor plan rendering is creatively driven and a time taking process.
Tags
- 3d floor plan rendering, 3d floor plan rendering services, 3d floor plan services, 3d rendering of floor plan, 3d rendering of house plans, floor plan 3d rendering, floor plan rendering, floor plan rendering photoshop, house plan rendering, rendering house plans, site plan render, site plan render in photoshop
Email Us
Let's Talk
USA - (+1) 757 656 3274
UK - (+44) 7360 267087
INDIA - (+91) 63502 02061



