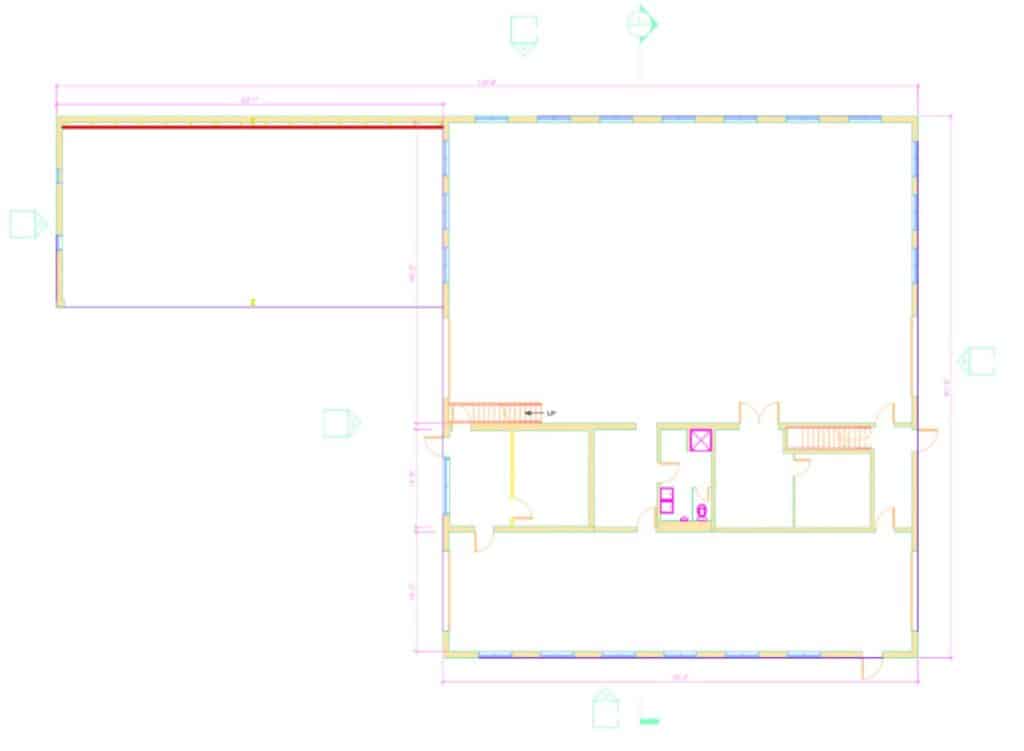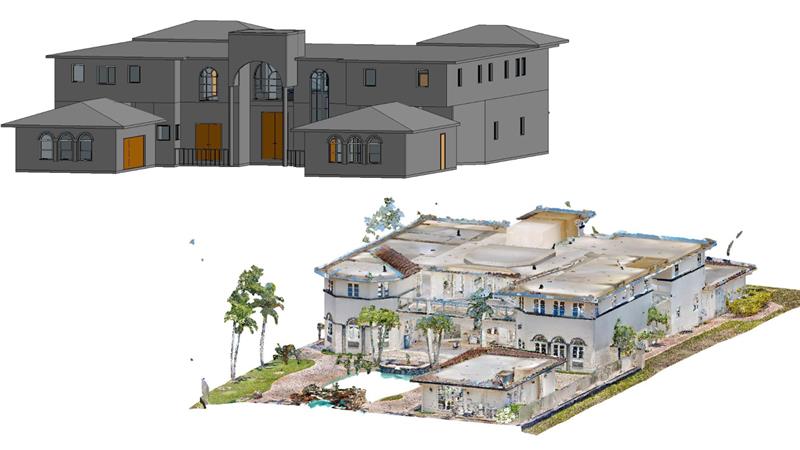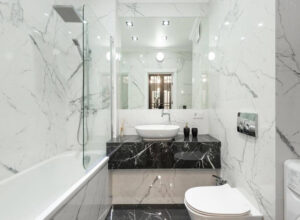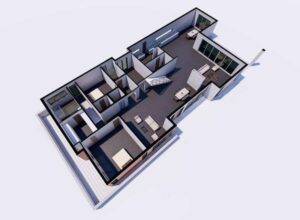3D Warehouse Rendering Services
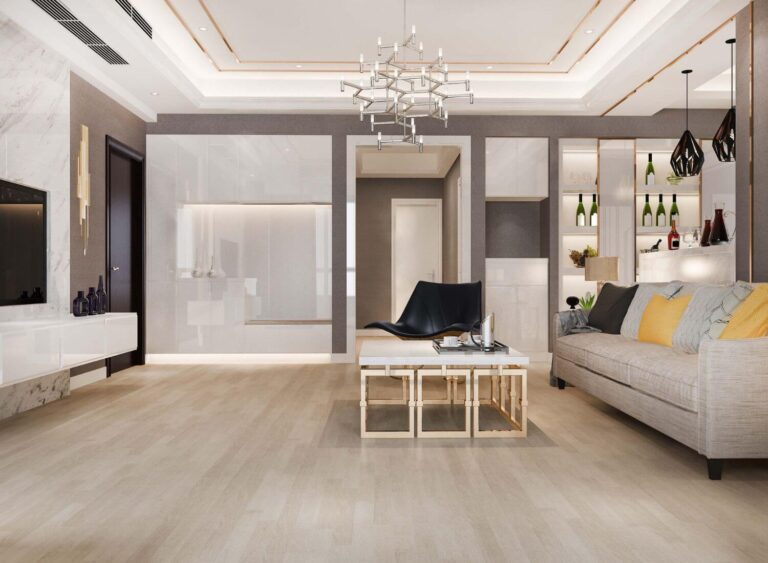
3D Warehouse Rendering Services Provider
Render Warehouse - The Render Warehouse
Our Warehouse Rendering process works flawlessly. Because of the warehouse renders, the interior products and elements have a realistic look and feel way before construction.
We create unique 3D models based on your elevation, textures, materials, furniture, and interior design preferences.
We’ll do our best to produce a realistic outcome. Industrial Design Rendering for decision-making has a significant impact on the process and provides the client with a better understanding of the design.
Cost-time-quality balanced warehouse rendering services
If you’ve given us all of the necessary information, we’ll be able to respond to your initial phone or email inquiries right away.
For Warehouse Rendering quotation, we provide a cost estimate with a three-hour guarantee.
The combined efforts of our management and production teams result in production costs that are up to 40% lower than those in the United States, Europe, the United Kingdom, and Australia.
We prioritize providing warehouse renderings as soon as possible. Place a same-day purchase order with us for a 10% discount on your project and to expedite the warehouse rendering process. We value your time!
We provide multidisciplinary warehouse rendering services globally, adhering to time zones in the United States, Europe, and Australia. Send us an email or give us a call if you need a free estimate for industrial rendering.
We have architects and interior designers on staff who have more than ten years of experience.
To create Realistic Warehouse Renderings, we use a variety of software tools, including Revit, 3ds Max etc.
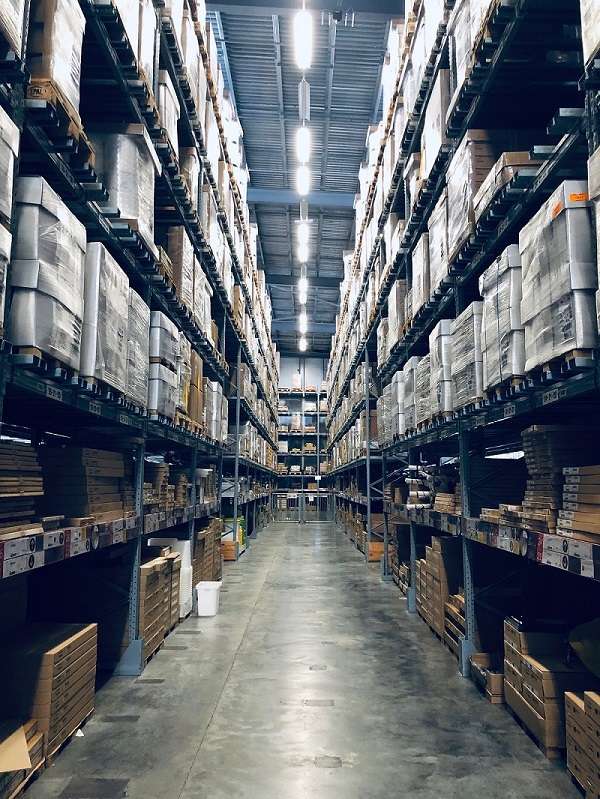
What We Need from you for 3D Warehouse Rendering Services
- 2D Designs
- Furniture Layout
- Flooring & cladding material
- Wall elevation & textures
Software We Use
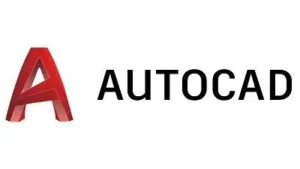
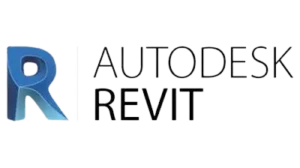
15% Discount On Complete Comprehensive Warehouse Rendering

If you need a complete 3D depiction of a project, contact us for a great price.
Here is how we guarantee a cost-time-quality balance:
Assigning 3D artists to your project who will work diligently to meet the deadline for the final commercial building rendering deliverables
We strive to reduce our turnaround times or ETAs by working closely with you throughout the rendering process in order to reduce rework and informational misunderstandings.
We create a basic 3D model..." This is an excellent stage for idea generation, design changes, and feedback."
Our step by step process for outsourcing warehouse rendering services
Your architect and interior designer must provide you with exterior elevations, interior wall elevations, and detailed floor plan of the warehouse.
You can also use free digital platforms like Pinterest to get some fantastic interior design ideas for warehouse 3D rendering. Compile a list of design concepts during the brainstorming process with us.
The next step is to narrow down the selection of textures and materials. The warehouse rendering results may vary depending on the materials and textures you use.
If you are changing the interior design, ask your interior designer for interior wall elevation and material specifications.
You can expedite the warehouse rendering process by providing us with interior house design elements such as Floor Plans and elevations.
Input includes CAD designs, material and texture specifications obtained from your interior designer or other sources. Following a thorough analysis of your requirements for an industrial 3D rendering, we will provide you with an exact cost and timeframe.
Based on the information you’ve provided, we’ll create a render-friendly industrial 3D model using software such as 3DsMax.
Following that, we’ll show you some still shots of the warehouse. We appreciate your input so that we can confirm the textures and geometries. This is the ideal time to look for and correct any potential design flaws before completing the final renderings.
We take into account all of your feedback for the warehouse 3D model and continue to work on creating the final warehouse rendering. CresiRendering will deliver the final renders well ahead of the agreed-upon deadline!
Our Recent Projects
Our cost-time-quality focused warehouse rendering approach
- Our 3D artists work tirelessly on warehouse rendering projects to ensure that the output is delivered well ahead of the deadline.
- We avoid rework delays and thus reduce turnaround times or ETAs by staying in close contact and collaboration with you.
- We have extensive software expertise for 3D Visualization Services and Rendering Services
- We incorporate virtual 3D digital design approaches into the process to aid in decision-making
Frequently Asked Questions By Our Clients
What is rendering in industrial design?
3D rendering in industrial design or warehouse rendering is the process of visualizing the built asset in a realistic three dimensional digital environment before construction.
Can you customise design details using warehouse rendering?
Yes, you can. Before rendering you can edit or customize the design ideas before finalizing one. This is powerful tool for communicating design, shortlisting material and texture preferences
Are 3D warehouse models useful?
3D warehouse models and renders are quite useful for analysing the look and feel of the design in a realistic environment and also for advertising and sales purposes on digital platforms.
In which states are you providing 3D Warehouse Rendering Services in UK?
London, South East, North West, East, South West, Scotland, West Midlands, Yorkshire and The Humber, East Midlands, Wales, North East, Northern Ireland.
In which states are you providing Render Warehouse Services in Australia?
New South Wales, Victoria, Queensland, Western Australia, South Australia, Australian Capital Territory, Tasmania, Northern Territory.
In which states are you providing 3D Warehouse Rendering Services in USA?
California, Texas, New York, Florida, Illinois, Pennsylvania, Ohio, Georgia, New Jersey, Washington, North Carolina, Massachusetts, Virginia, Michigan, Maryland, Colorado, Tennessee, Indiana, Arizona, Minnesota, Wisconsin, Missouri, Connecticut, South Carolina, Oregon, Louisiana, Alabama, Kentucky, Utah, Iowa, and many more.
In which states are you providing Warehouse 3D Rendering Services in Germany?
3D BIM Building Information Modeling Services in North Rhine-Westphalia, Bavaria, Baden-Württemberg, Lower Saxony, Hesse, Berlin, Rhineland-Palatinate, Saxony, Hamburg, Schleswig-Holstein, Brandenburg, Saxony-Anhalt, Thuringia, Mecklenburg-Vorpommern, Bremen, Saarland.
In which Cantons are you providing 3D Warehouse Rendering Services in Switzerland?
Zurich, Berne / Bern, Lucerne, Uri, Schwyz, Obwald / Obwalden, Nidwald / Nidwalden, Glarus, Zoug / Zug, Fribourg / Freiburg, Soleure / Solothurn, Basle-City / Basel-City / Basel-Stadt, Basle-Country / Basel-Country / Basel-Landschaft, Schaffhouse / Schaffhausen, Appenzell Outer-Rhodes / Appenzell Ausserrhoden, Appenzell Inner-Rhodes / Appenzell Innerrhoden, St. Gall / St. Gallen, Grisons / Graubünden, Argovia / Aargau, Thurgovia / Thurgau, Ticino / Tessin, Vaud, Wallis / Valais, Neuchâtel, Geneva, Jura.
Email Us
Let's Talk
USA - (+1) 760 514 0172
INDIA - (+91) 63502 02061
