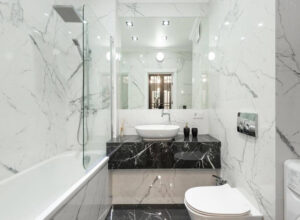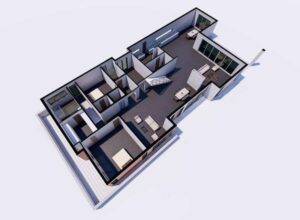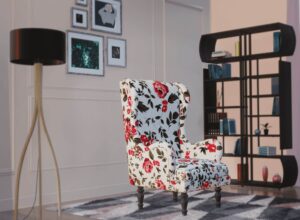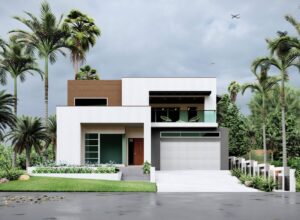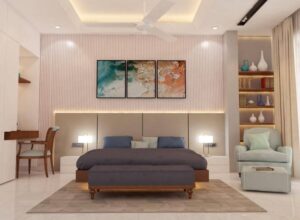3D Living Room Rendering Services
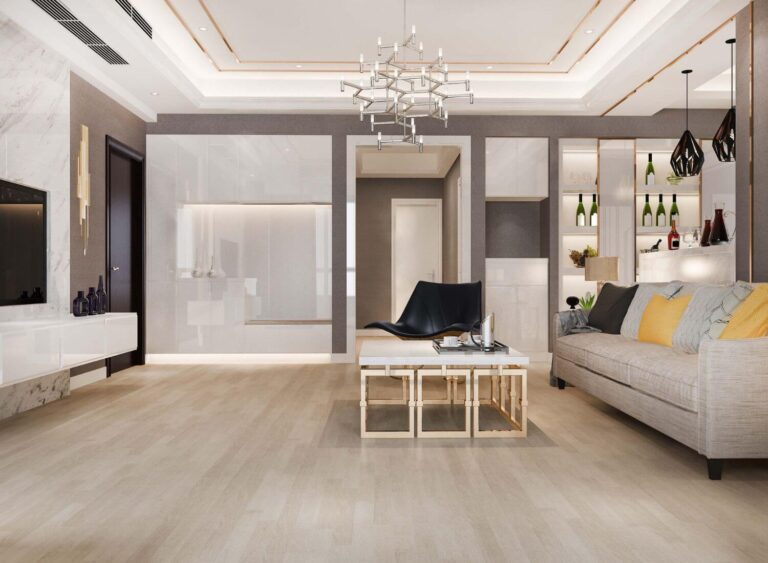
3D Living Room Rendering Services Provider
3D Render Living Room - Render Living Room
Interior 3D Rendering or Living Room Rendering is a technique for digitally constructing or recreating a room or a whole house in breathtaking settings.
You can make an infinite variety of distinct 3D representations with the help of top-tier Interior Rendering Services. Thanks to their flexibility and agility, 3D renders can address almost any visual problem. They could be realistic or creative.
It is possible to capture both interiors and exteriors. Living Room Rendering Services are growing in popularity, which is not surprising given their remarkable scale and vividness.
Experience Our Design Oriented Living Room Rendering Services
Interior Living Room Render Services allow you to fully control every aspect without having to hire an expensive lighting crew. It is possible to soften or sharpen shadows. You can dim or brighten the lights. The draperies allow sunlight to enter the room.
Whatever mood you choose to create is acceptable. As a finishing touch, a talented crew may expertly blend the subtlest colors to fulfill your particular idea.
With living room 3D render’s versatility, you can always get the precise change or new perspective you need with a few mouse clicks.
An interior design that is still in the planning phase or is otherwise unfinished is another great circumstance for interior rendering. Despite the fact that rooms and buildings change, you never have to start anew.
Compared to digital images, 3D Living Room Renders may be edited and improved with far less effort and expense. In contrast, if you want to photograph the same location from a different angle using traditional methods, you usually need to take a new snap.
Living Room Rendering Services serve as the ideal illustration of the design control in operation. 3D living room renderings enable accurate measurements to be performed even while the rendering is still being done, in contrast to digital photos which are unable to provide precise 3D distance information.
Imagine having a Living Room in a 3D render. In addition to basic measurements like ceiling height, the 3D image will also show you more intricate data like the width and height of each window in the living room.
We maintain a perfect Cost-Time & Quality balance”
We are quick with the living room rendering services
We provide a prompt initial answer by phone or email. We provide you a quotation for living room render services with a 2-hour guarantee.
Given that you have provided us with all of the design details,
Our services offer significant cost reduction (up to 40%) in the production cost as compared to the production cost in the USA
We respect your time. Our primary goal is to provide you with the greatest quality living room design render as quickly as possible.
To receive 10% off your project, make a same-day agreement with us and hasten the living room rendering process.
We provide living room rendering services to clients from different time zones and regions to bridge the time difference, hence maximizing efficiency.
Our 3D artists are proficient in the top rendering software, 3ds Max, effective for living room 3D rendering services.
We assign experts with significant experience in the architectural, interior design, and construction fields on your project.

Our Recent Projects

30% Cost Reduction using Exterior Rendering
Client description Building company based in Sydney, Australia Business Description 3D Modeling Exterior 3D Rendering of House Plans The purpose of these 3D renders were as
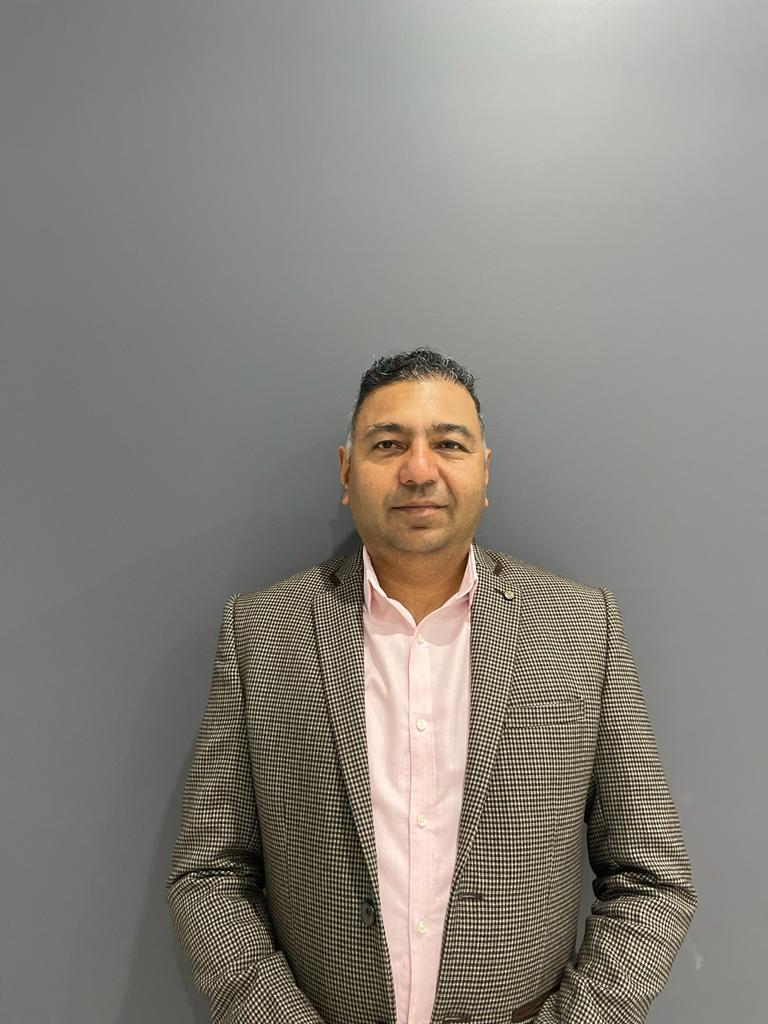

Frequently Asked Questions By Our Clients
What is a room rendering?
Imagine a realistic image of your dream space, furniture & all. That’s a room rendering! It’s like a magic trick turning 2D plans into stunning 3D visuals. Architects & designers use it to bring ideas to life, but you can too! From kitchen remodels to home additions, see how your space will truly feel before you commit.
In which states are you providing 3D Living Room Rendering Services in UK?
London, South East, North West, East, South West, Scotland, West Midlands, Yorkshire and The Humber, East Midlands, Wales, North East, Northern Ireland.
In which states are you providing Living Room 3D Rendering Services in Australia?
New South Wales, Victoria, Queensland, Western Australia, South Australia, Australian Capital Territory, Tasmania, Northern Territory.
In which states are you providing 3D Render Living Room Services in USA?
California, Texas, New York, Florida, Illinois, Pennsylvania, Ohio, Georgia, New Jersey, Washington, North Carolina, Massachusetts, Virginia, Michigan, Maryland, Colorado, Tennessee, Indiana, Arizona, Minnesota, Wisconsin, Missouri, Connecticut, South Carolina, Oregon, Louisiana, Alabama, Kentucky, Utah, Iowa, and many more.
In which states are you providing 3D Living Room Rendering Services in Germany?
3D BIM Building Information Modeling Services in North Rhine-Westphalia, Bavaria, Baden-Württemberg, Lower Saxony, Hesse, Berlin, Rhineland-Palatinate, Saxony, Hamburg, Schleswig-Holstein, Brandenburg, Saxony-Anhalt, Thuringia, Mecklenburg-Vorpommern, Bremen, Saarland.
In which Cantons are you providing 3D Living Room Rendering Services in Switzerland?
Zurich, Berne / Bern, Lucerne, Uri, Schwyz, Obwald / Obwalden, Nidwald / Nidwalden, Glarus, Zoug / Zug, Fribourg / Freiburg, Soleure / Solothurn, Basle-City / Basel-City / Basel-Stadt, Basle-Country / Basel-Country / Basel-Landschaft, Schaffhouse / Schaffhausen, Appenzell Outer-Rhodes / Appenzell Ausserrhoden, Appenzell Inner-Rhodes / Appenzell Innerrhoden, St. Gall / St. Gallen, Grisons / Graubünden, Argovia / Aargau, Thurgovia / Thurgau, Ticino / Tessin, Vaud, Wallis / Valais, Neuchâtel, Geneva, Jura.
Email Us
Let's Talk
USA - (+1) 760 514 0172
INDIA - (+91) 63502 02061
More Services
Get in Touch for your Living Room Rendering Project
Get A Quote Now
Scan to BIM Services for Diverse Customers
We provide Scan to Revit or Point Cloud to Revit Model services to clients in a variety of business sectors. In addition, our team assists our clients to Convert Point Cloud to 3D Model and examines the laser scans of built assets.
As a result, our services are used by Architects, Civil Engineers, and MEP Engineers from a variety of sectors to create Revit models from point clouds that they can utilize for planning, re-designing, and facilities management of rehabilitation projects.
- Architectural
- Engineering
- Construction
- Entertainment
- Real Estate
- Industrial
