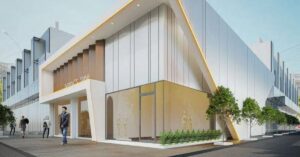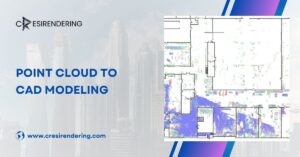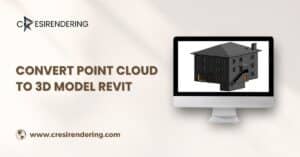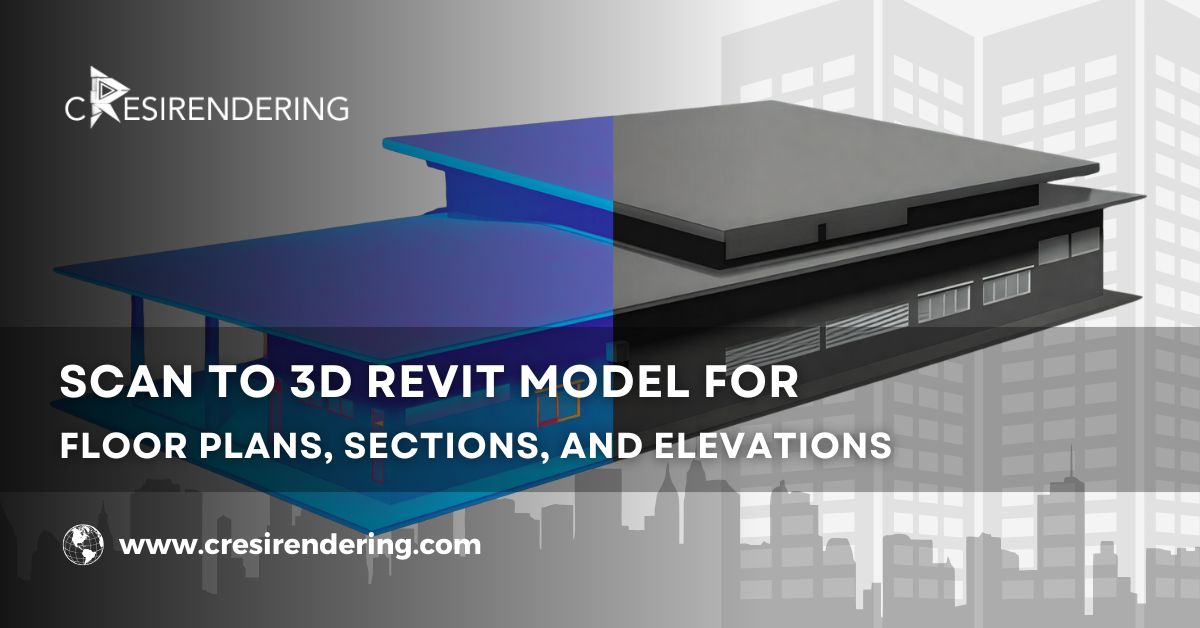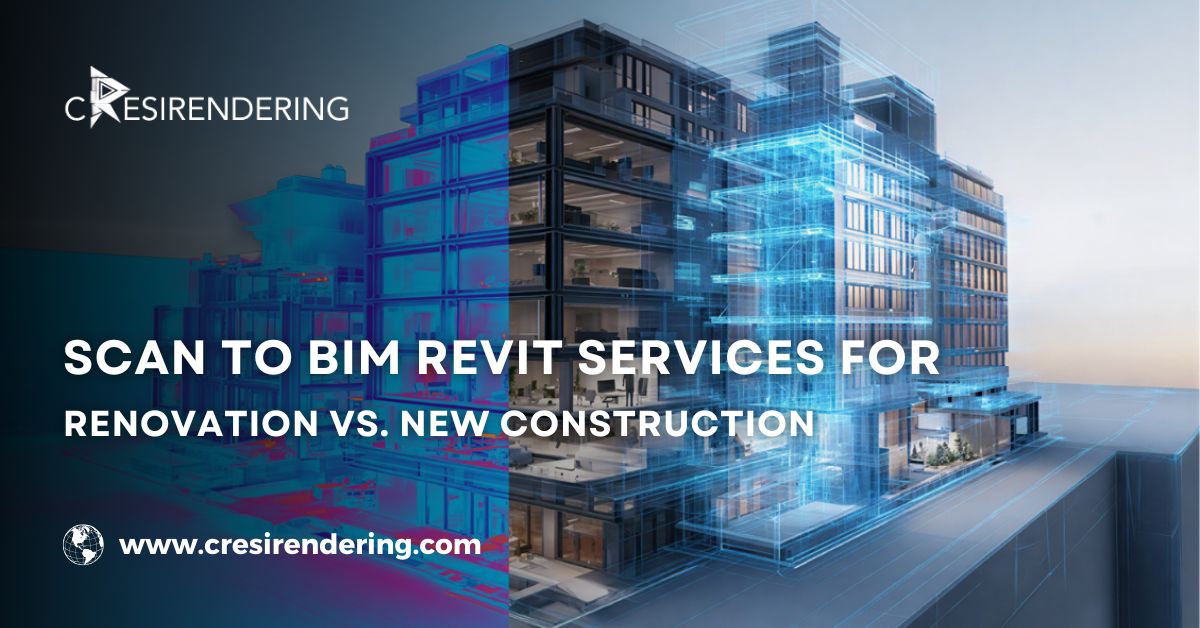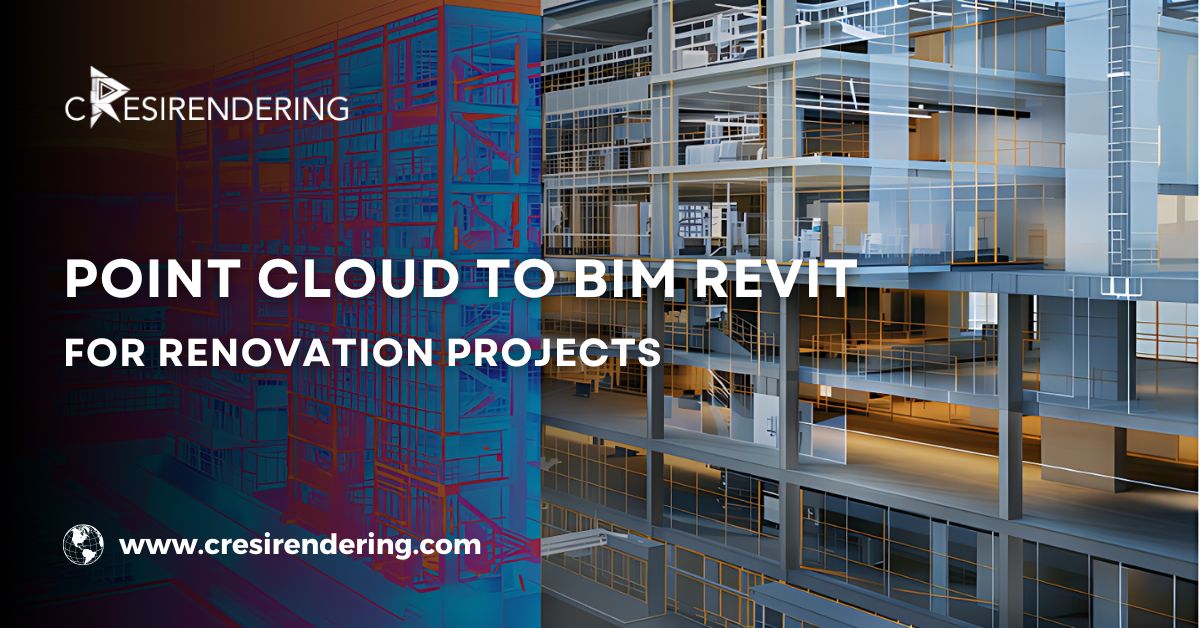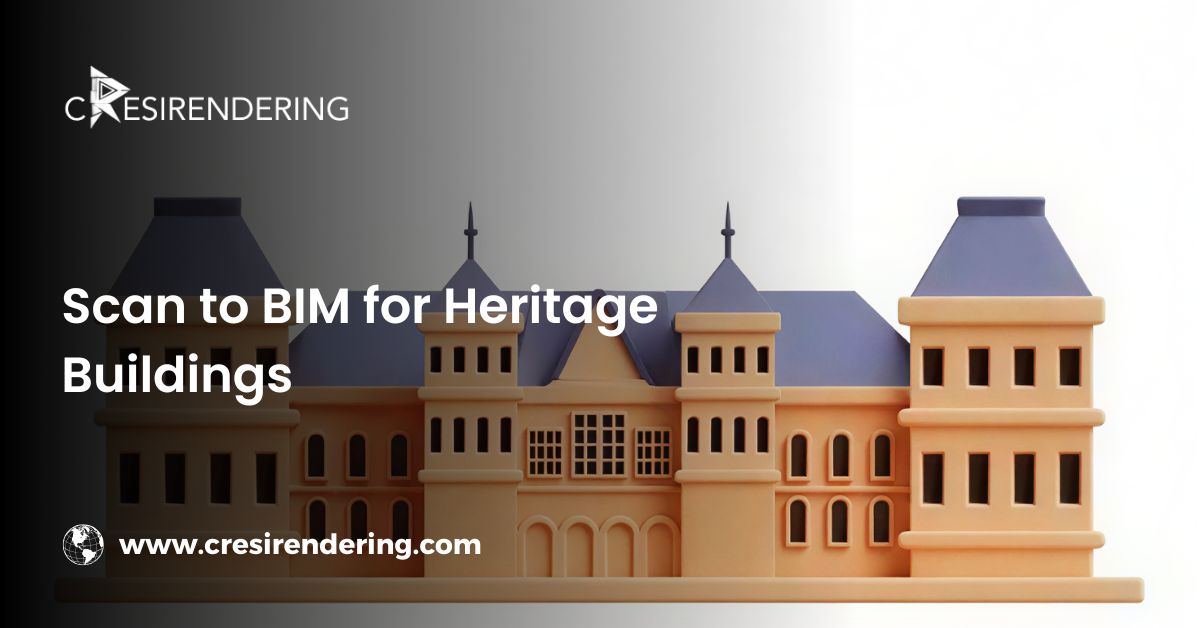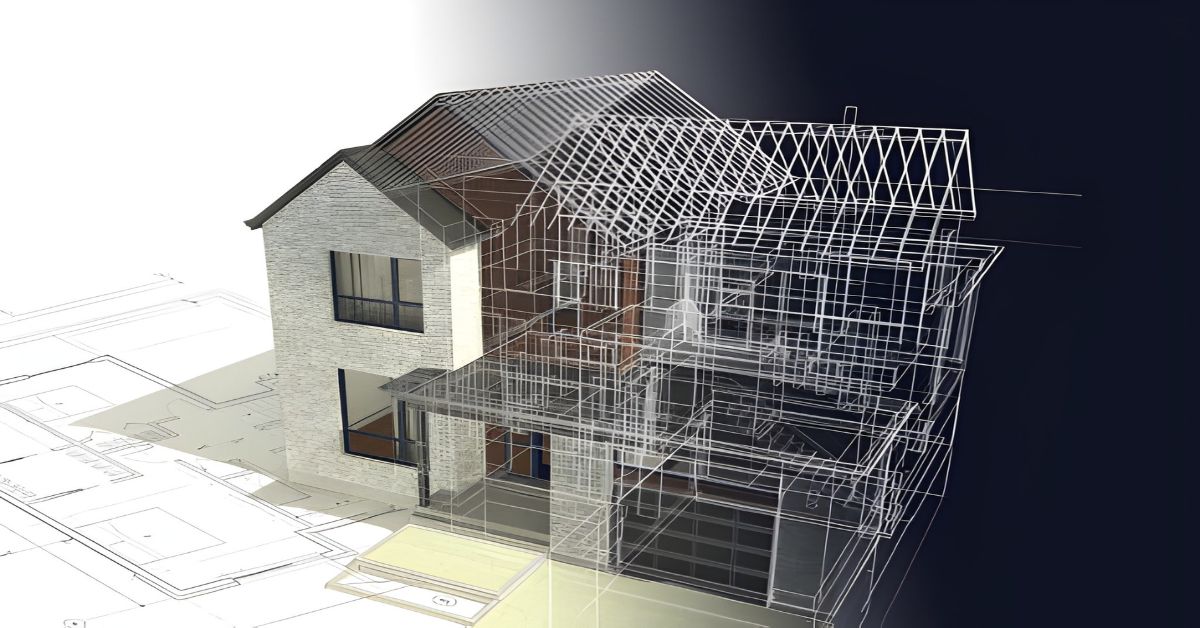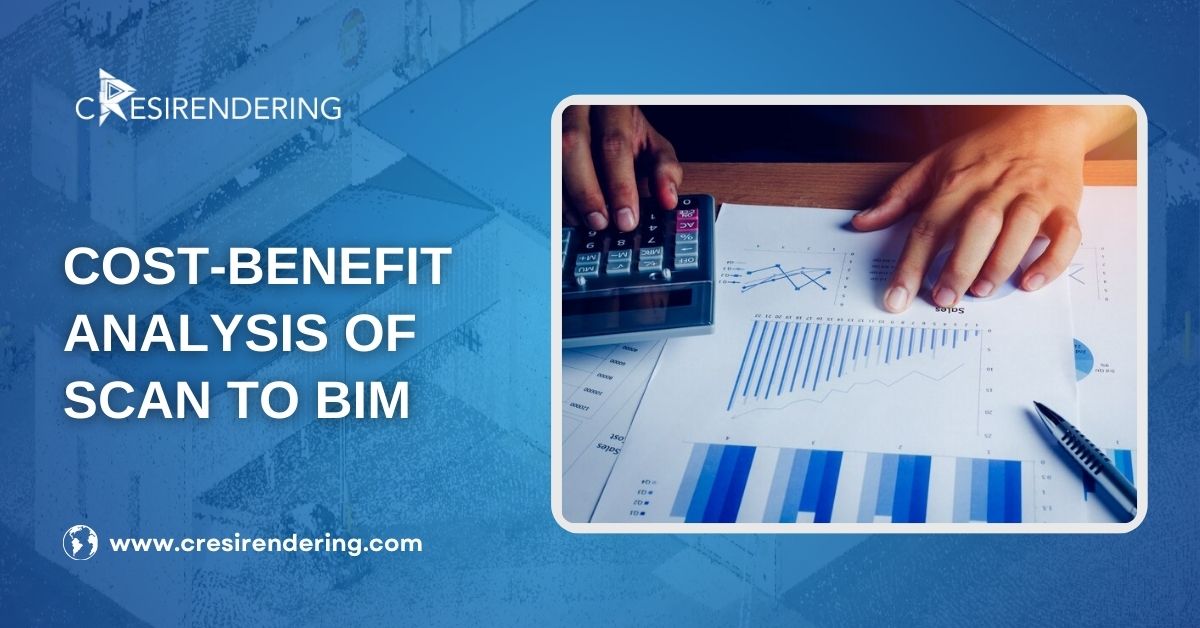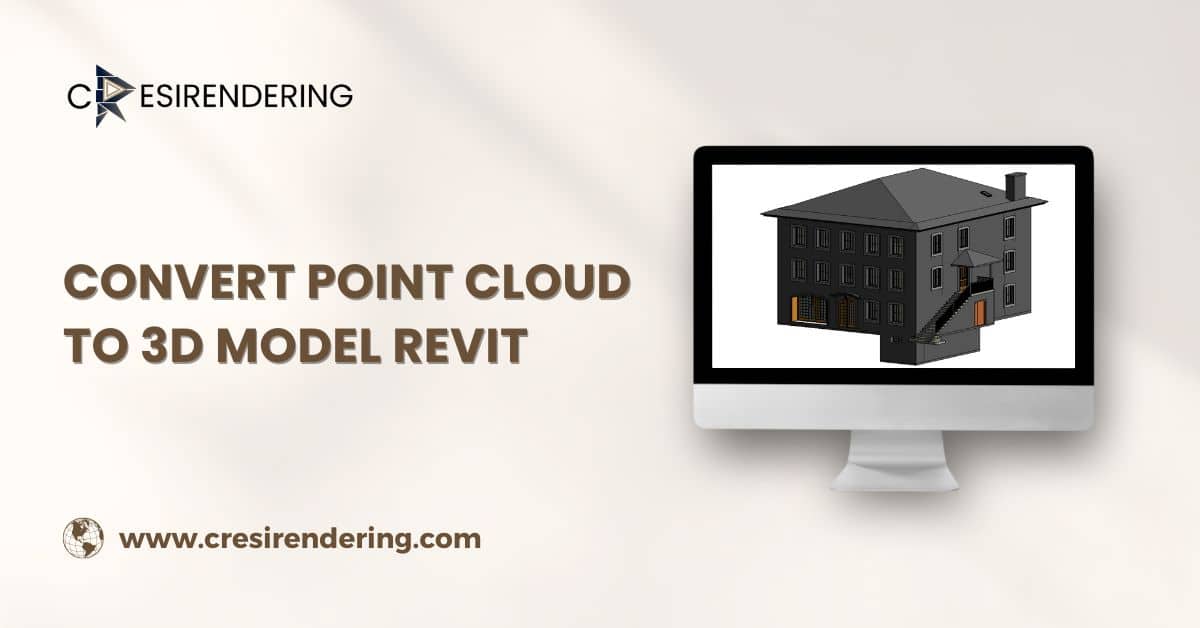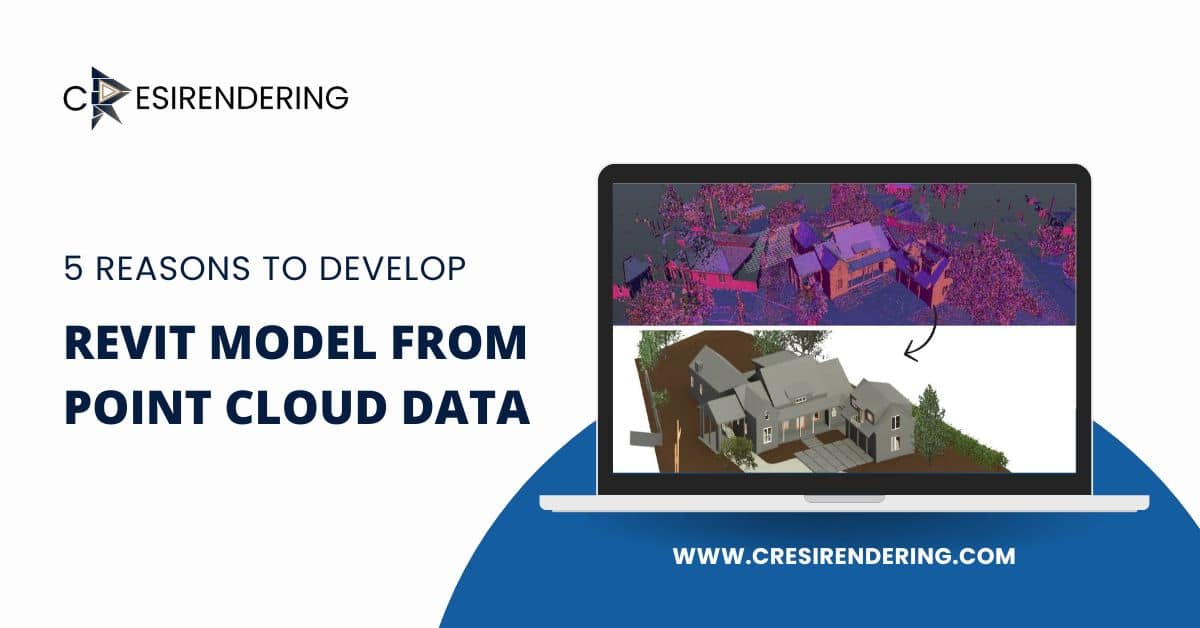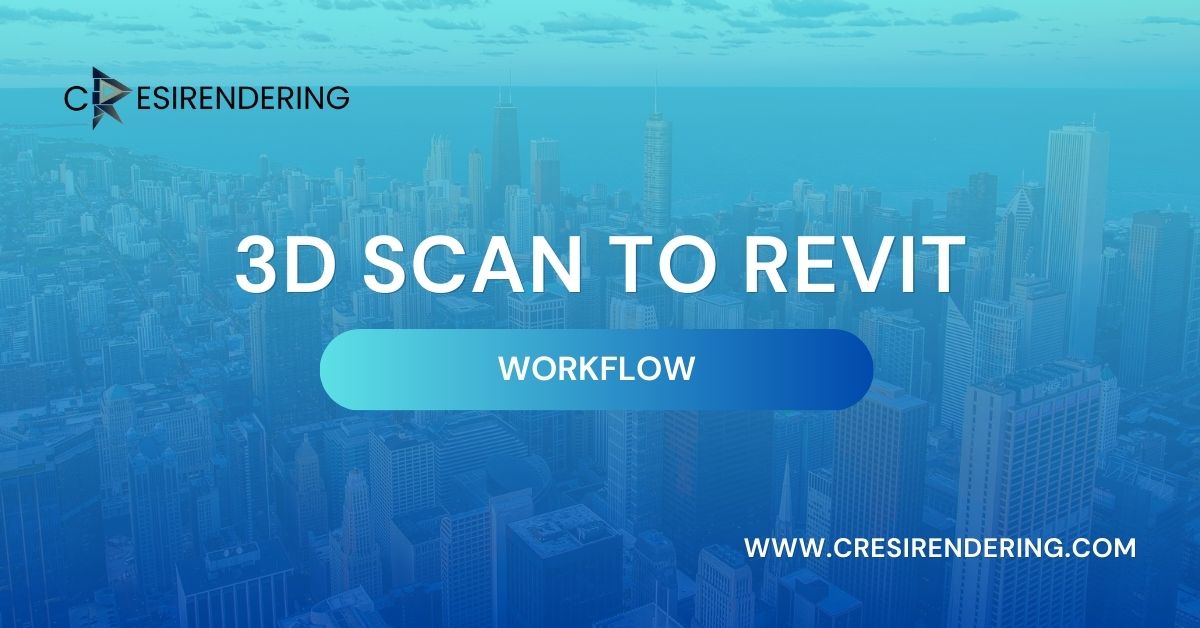Accurate Scan to BIM modeling for restoring historical buildings, preserving heritage with precise 3D documentation & efficient restoration planning.
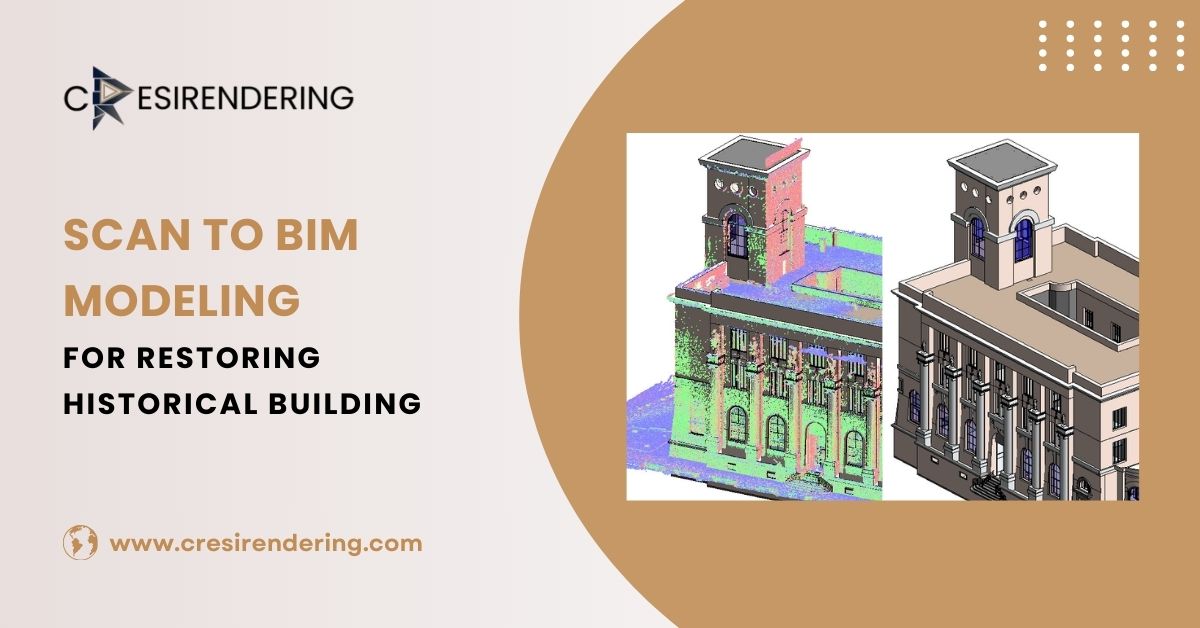
In Architecture and construction, we always talk about historical buildings, their styles, the details, and whatnot. Nowadays we are also listening about the restoration, preservation, or renovation of historic buildings, which poses unique challenges.
Innovative approaches are required to maintain the delicate balance between maintaining the integrity of ancient structures and integrating modern functionality. One such innovative approach is the integration of Scan to BIM modeling for Restoring Historical Buildings.
Building owners and AEC professionals are using advanced laser scanners for effective scan to bim for historic restoration and preservation for effective historic building information modeling.
This article will explore how Scan to BIM Modeling for restoring heritage buildings is essential in preserving history while embracing modernity. We’ll discuss the laser scanning technology that drives this process, the journey from laser scan to BIM for old heritage buildings, and why Scan to BIM is the ideal solution for restoring these invaluable landmarks.
Scan to BIM Modeling for Restoring Historical Building: Bridging the Gap Between History & Modernity
The expertise of the Architect in understanding the historical architecture blending it with their ability to utilize modern technology, ensures that the integrity of the original structure will be maintained with the integration of necessary updates. Hence, Architects play a vital role in the Scan to BIM modeling for restoring heritage buildings.
- Interpreting Historical data: To interpret the data generated by laser scanning, a deep understanding of historical construction techniques and modern technology is required.
- BIM model accuracy: The BIM model must accurately represent the existing structure while preserving its historical significance and modern intervention.
- Collaboration with BIM Consultants: They work closely with the Architects to ensure the accuracy and functionality of the BIM model. They also provide support in navigating associated software challenges.
The Journey From Laser Scan to BIM Modeling
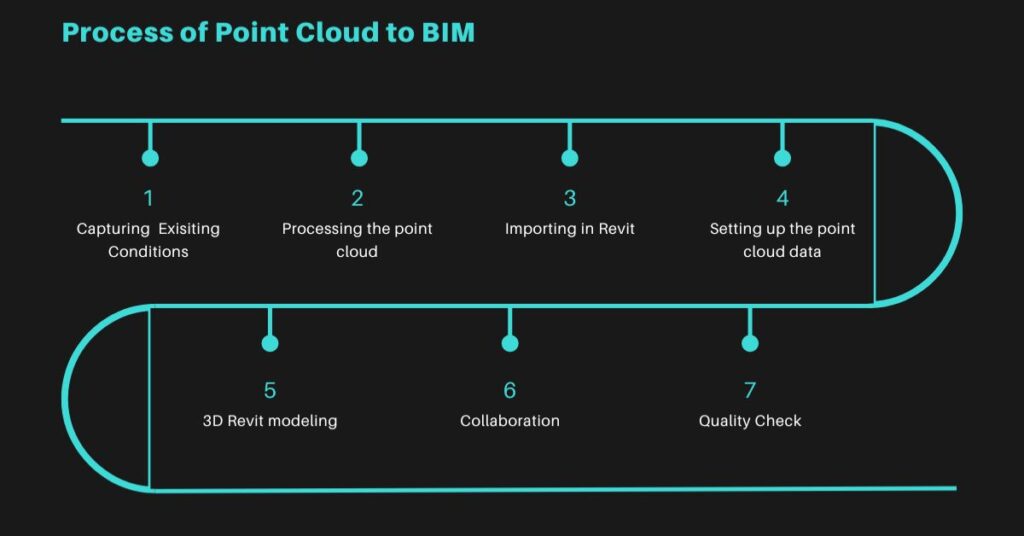
Capturing the Existing Conditions
In the technical process of Scan to BIM modeling for restoring historical buildings, the foremost step is capturing the existing conditions of the structure. High-resolution laser scanners are installed on-site to collect detailed and accurate spatial data for smooth execution of Scan to BIM for old Heritage building.
These scanners emit millions of laser points that reflect from the structure to develop a point cloud. The dense collection of data points represents the building’s surface geometry, which becomes the basis for generating an accurate 3D model in Autodesk Revit.
It is the most important step for data collection, in this process of Scan to BIM modeling for Restoring Heritage Building. It ensures that every detail of the building is documented as the Architect needs to develop a reliable 3D model.
Detailed scans provide a comprehensive view of the building’s current state, leading to faster decision-making. This saves time, as every detail and aspect of the structure is virtually available in the form of the Point Cloud.
Processing the Point Cloud
After receiving the raw point cloud data, Autodesk Recap Pro is required to process the raw point cloud data, clean, organize, and prepare it for import into Revit. Managing large-size point cloud data is one of the most significant challenges. However, Recap Pro and its advanced features streamline the process by filtering out unnecessary points and optimizing the data.
Hence, Recap Pro is an important tool in the Scan to BIM modeling for restoring historical buildings restoration and preservation. Recap Pro allows architects to optimize the raw data. The simplification of complex datasets into manageable chunks by architects allows one to import the data into BIM software rapidly and smoothly.
Importing and Modeling
After processing the point cloud data in the Recap Pro, it is imported into Revit to create the Accurate Model. Architects and BIM consultants then trace over the point cloud creating accurate 3D geometry using Revit Tools.
However, this step becomes challenging in Scan to BIM for the Renovation of Historic Buildings where one must model irregular or complex geometries typical of the historic structure. Therefore, Revit’s range of tools such as parametric families, model in place, and massing lets architects overcome the challenges, ensuring a detailed accurate, and efficient model.
Why opt to Scan to BIM for the Renovation of Historic Buildings?
Beyond achieving mere accuracy and efficiency, the adoption of Laser scanning in the preservation and restoration of heritage buildings is driven by several other innovative factors:
Enhanced Documentation
One of the most significant benefits of Scan to BIM for the renovation of historic buildings is to create detailed and accurate documentation. This serves as an invaluable record for future preservations. This digital documentation in the form of a BIM model not only leads one to do required modifications and updates but also ensures that this historical data is preserved for ages.
Minimizing Intervention and Preserving Authenticity
To ensure that the authenticity of the historical building is preserved, laser scanning has resulted in an important approach. In this approach, the detailed data is captured without any physical alterations; ensuring that the original structure remains intact which eventually minimizes the risk of damage during the process.
Facilitating Informed Decision-Making
The BIM model is a comprehensive guide comprising detailed, accurate, and reliable data. This detailed information was gathered through the Scan to BIM modeling for restoring historical buildings. It helps architects and engineers make the best decisions, from structural reinforcement to the selection of materials matching the original ones.
The Restoration of Cathedral – Case Study
The cathedral, a symbol of the city’s rich history has undergone the restoration process relying heavily on laser scanning and Historic Building Information Modeling. One of the notable examples of Scan to BIM modeling for restoring historical building is the restoration of St. Patrick’s Cathedral (1878) in New York.
Project Area: Approximately 76,000 square feet
Number of Floors: 2 main levels (including the nave and crypt)
Project Duration: 3 years (2012-2015)
Stakeholders:
- Architects: Murphy Burnham & Buttrick Architects (MBB)
- BIM Consultants: VHB Engineering, Surveying, Landscape Architecture, and Geology, P.C.
- Construction Firm: Structure Tone
- Heritage Preservation Consultants: Various historical conservation specialists
Technology Used:
- Laser Scanning for detailed point cloud data capture
- Autodesk Recap Pro for processing
- Autodesk Revit for creating the 3D BIM model
Challenge
This intricate Gothic-style marvel with detailed stone carvings, complex geometry, and aged structure required a precise and careful approach to restoration.
Solution
Laser scanning and BIM technology turned out to be the best solution to capture the level of detail. Multiple laser scanners were placed in both interiors and exteriors to precisely capture the vaulted ceilings, stained glass windows, and intricate exterior stonework.
The comprehensive point cloud data was created and then processed using Recap Pro which was then used to create a highly accurate model using Revit. This led the restoration team to analyze the structure in depth and let them preserve the honesty of the original design.
Outcome
The structure represents the effective combination of modern technology and traditional architectural principles, setting up a profound future for upcoming historical restoration projects.
The data collected, BIM model created not only geared the restoration but also generated the archive library to store the data for future maintenance and preservations.
Hence the use of Scan to BIM modeling for restoring historical buildings resulted in the successful restoration that not only preserved the historical integrity but also ensured structural stability.
Conclusion
The unique integration of laser scanning and BIM technology in the era of Scan to BIM modeling for restoring historical buildings, restoration, and preservation reflects significant advancement in Architecture and Construction.
With the evolution of technology, the potential for more innovative approaches to Historic building information Modelling and heritage preservation will undoubtedly emerge, bridging the gap between history and modernity.
With the adoption of Scan to BIM for Historic restoration and preservation, architects, BIM consultants, and engineers can ensure that these treasured landmarks are preserved with utmost accuracy.
Hence, Scan to BIM modeling for Historic restoration and preservation has equipped architects to preserve the historical integrity of heritage buildings with improved efficiency and accuracy.
Email Us
Let's Talk
USA - (+1) 757 656 3274
UK - (+44) 7360 267087
INDIA - (+91) 63502 02061
