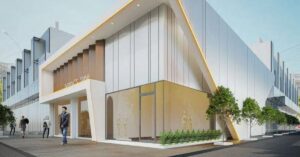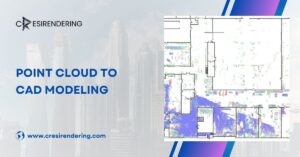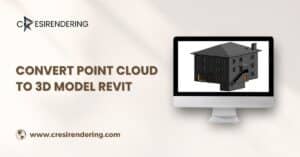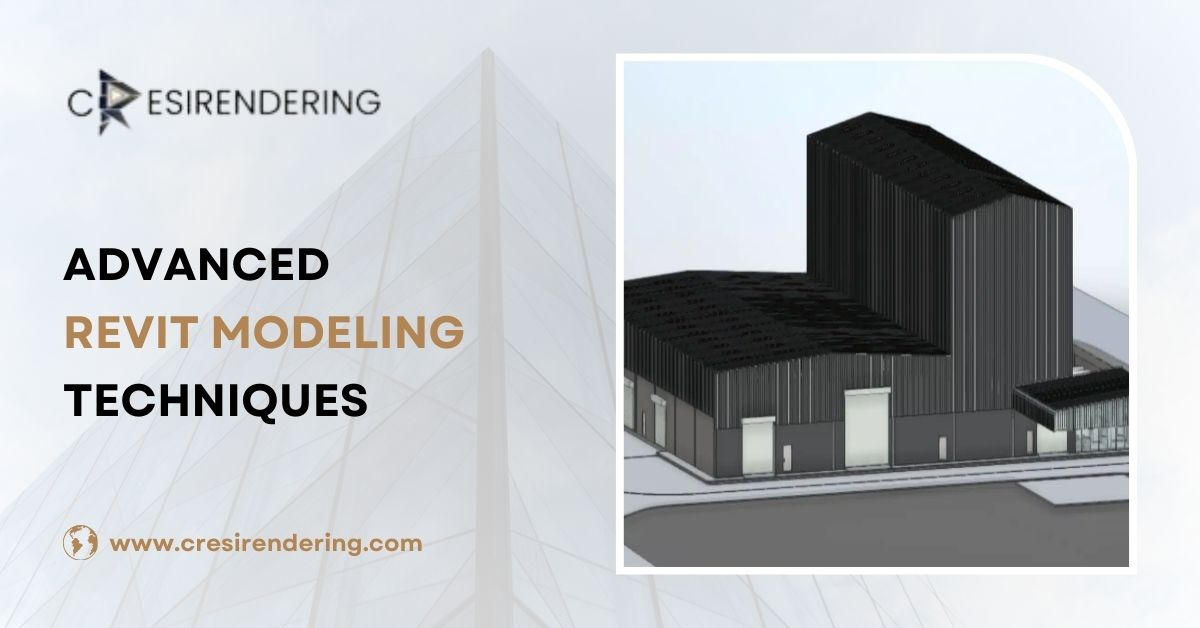Transform your architectural designs with precise Revit Point Cloud Modeling. Streamline planning, and achieve accurate 3D visualizations.
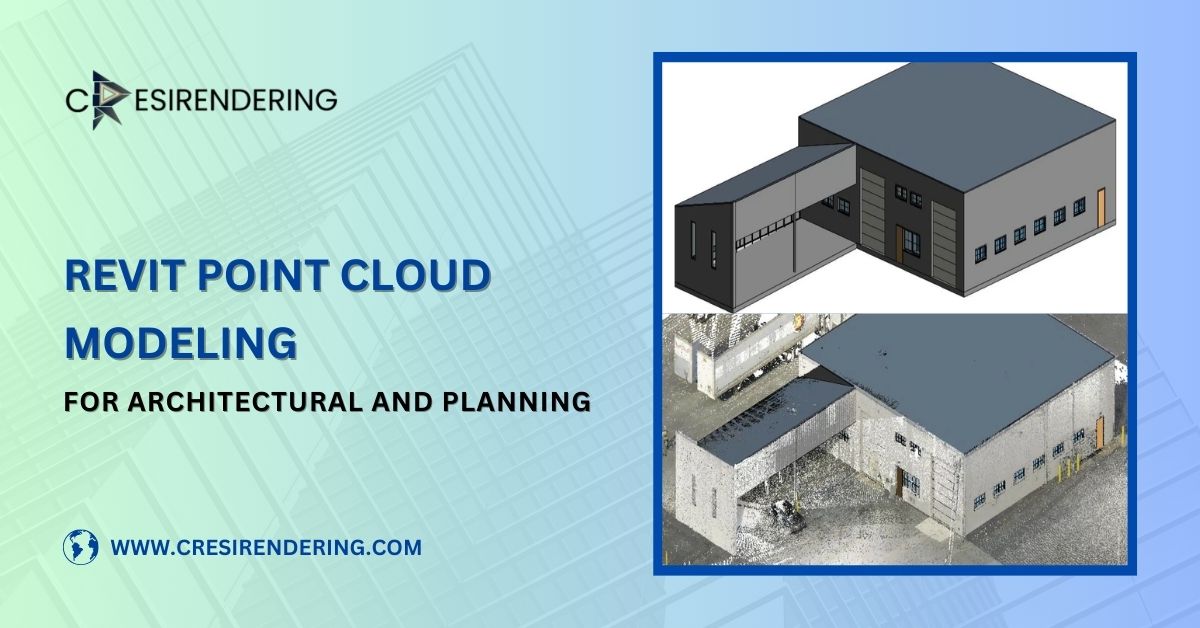
In the ever-evolving architectural, engineering, and construction (AEC) industry, professionals often underestimate renovation projects Professionals often underestimate renovation projects in the ever-evolving architectural, engineering, and construction (AEC) industry.
Professionals often underestimate renovation projects in the ever-evolving architectural, engineering, and construction (AEC) industry. Renovation requires more attention and precision than new builds. Traditional surveying methods often fall short when accurately capturing as-built details.
However, the use of laser scanners to capture site details for developing point cloud to 3D models has revolutionized the process, ensuring precision and accuracy in Revit point cloud modeling.
In today’s construction landscape, where collaboration among project stakeholders is critical, Point Cloud Modeling enables teams across different locations to work together seamlessly.
This growing trend of 3D point cloud visualization is improving renovation projects, allowing AEC professionals to manage facilities and historic buildings more effectively.
Point cloud modeling in Revit enhances architectural design by allowing stakeholders to visualize, simulate, and render a building’s existing conditions. Whether for architectural, structural, or MEP elements, converting point cloud data into 3D models elevates the planning process to a whole new level of detail and accuracy.
This blog will explore the significance of point cloud modeling in architectural design and planning, highlighting how this technology is reshaping renovation projects.
What is Revit Point Cloud Modeling for Architectural Design?
Point cloud modeling is revolutionizing the way architects and engineers work, particularly in the USA and UK, where precision is everything. But what exactly is it?
In simple terms, point cloud modeling is the process of capturing millions of data points from a physical space using laser scanners or photogrammetry. These points are then used to create detailed point cloud to 3D models of existing buildings, sites, or even landscapes.
For architectural professionals, point cloud modeling offers a streamlined solution to complex challenges. It allows for detailed site analysis, renovation planning, and historical building preservation with unmatched accuracy.
Architects can import point cloud data into design software like Revit, enabling a seamless transition from raw data to a full-scale laser scan to 3D BIM model.
The value of Revit point cloud modeling lies in its ability to minimize errors, reduce rework, and support informed decision-making throughout a project’s lifecycle.
Whether it’s retrofitting an existing structure or planning a new build, this technology is becoming an essential tool for architects looking to deliver highly accurate and efficient designs while saving time and costs. 3D Point cloud Visualisation is truly redefining how the AEC industry approaches design and construction.
4 Major Benefits of Revit Point cloud modeling for architects
Accurate As-Built Documentation
Architects often struggle with outdated or incomplete as-built drawings. Point cloud modeling addresses this issue by capturing the exact conditions of an existing building with laser-scanned data.
This provides a highly accurate 3D representation, ensuring architects work with up-to-date, reliable information. The precision of point cloud modeling reduces errors and helps avoid costly rework during the design process.
Streamlining Complex Design Projects
When designing for irregular or complex structures, traditional methods can fall short. Revit Point cloud modeling allows architects to easily capture the geometry of even the most intricate spaces.
This data can be directly imported into design software, such as Revit, simplifying the process of creating 3D models for complex buildings or renovations. It helps architects navigate unique design challenges with ease and precision.
Improved Spatial Analysis and Planning
Point cloud models offer a clear and comprehensive view of a building’s existing spatial layout. This helps architects analyze the site, identify potential design constraints, and make informed decisions early in the planning phase.
By having a detailed 3D model, architects can experiment with different design approaches, optimize layouts, and ensure that their designs are practical and efficient within the given space.
Enhanced Integration with Building Information Modeling (BIM)
Point cloud modeling integrates seamlessly with BIM platforms like Revit. This allows architects to incorporate precise data into their digital models, making the design process more connected and efficient. With detailed point cloud data, architects can address challenges in real-time, collaborate with other stakeholders, and deliver higher-quality designs.
Conclusion: The Future of Architectural Design with Point Cloud Modeling
Revit Point cloud modeling is proving to be a transformative tool in the architectural world, particularly when it comes to renovation and complex design projects. Its ability to provide precise, detailed as-built documentation, streamline workflows, and enhance collaboration makes it an invaluable resource for architects.
As the AEC industry continues to evolve, integrating advanced technologies like point cloud 3d visualisation into design processes is no longer just an advantage—it’s a necessity.
From improving spatial analysis to enabling seamless integration with BIM platforms, point cloud modeling allows architects to push the boundaries of what’s possible, delivering smarter, more efficient designs.
Ultimately, this technology is shaping the future of architectural design and planning, empowering professionals to bring even the most intricate projects to life with confidence and precision.
Email Us
Let's Talk
USA - (+1) 757 656 3274
UK - (+44) 7360 267087
INDIA - (+91) 63502 02061
