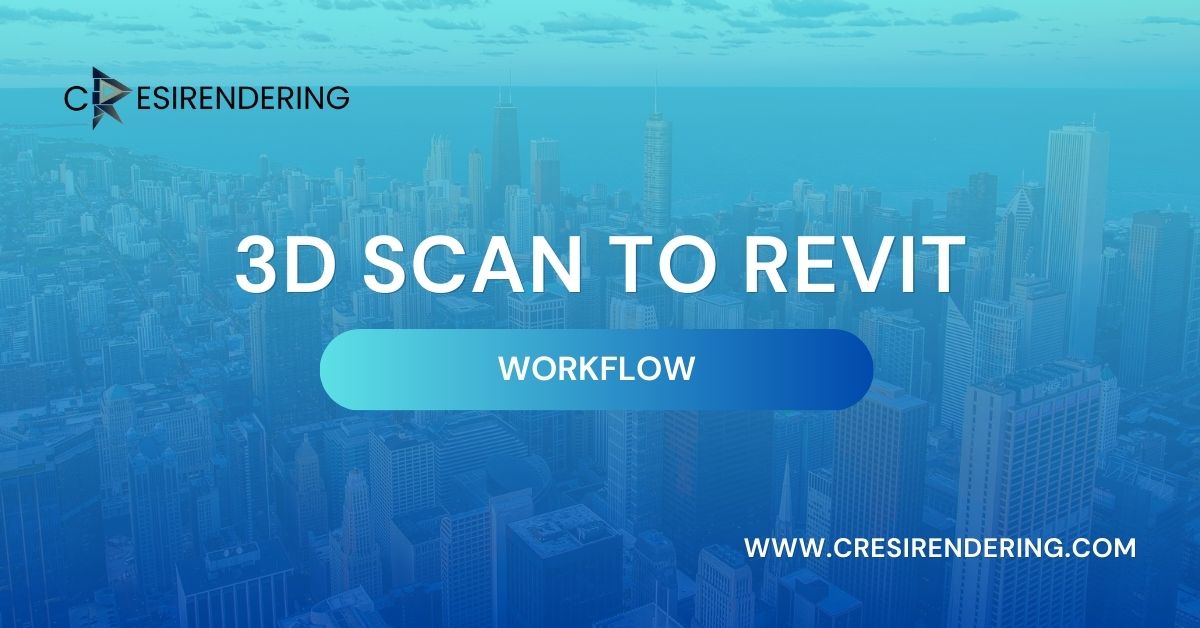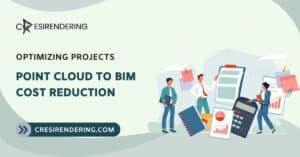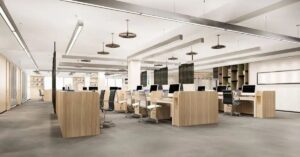Home » Understanding 3D Scan to Revit Workflow
Explore the seamless 3D Scan to Revit workflow for precise and efficient modeling. Elevate your design process with our comprehensive guide.

Introduction
Imagine transforming a physical space into an intricate digital model with millimetre-perfect accuracy. That’s the power of 3D Scan to Revit workflows, revolutionizing how architects capture existing conditions and translate them into intelligent Revit models.
This innovative process offers precision and efficiency, streamlining project workflows and unlocking countless benefits for architects across diverse building projects.
What precisely are services like 3D Scan to Revit, though? They employ sophisticated 3D laser scanners to record every nook and cranny of a building. A dense point cloud, a computerized depiction of the entire space with millions of data points capturing exact geometry, is the product of this complex dance between light and data. This point cloud is crucial in creating an extremely detailed Revit model using the industry-standard Building Information Modelling (BIM) software.
The Detailed Process of 3D Scan to Revit Workflows
1. Capturing Reality
The first step is to use high-definition 3D laser scanners to capture current affairs. These scanners use laser pulses to map the environment precisely by capturing the reflected light. Imagine it as a network of millions of light-based measurements woven together to produce an accurate picture of each wall, floor, ceiling, and minute detail.
2. Processing the Point Cloud
Before becoming a Revit model, the recorded data—saved as a point cloud—needs some attention. This is when point cloud processing-specific software comes into play. This software filters cleans, and organizes the data to ensure maximum accuracy and eliminate extraneous noise. Envision going through millions of data points and honing them into a readable and understandable picture of the scanned area.
3. Registration and Alignment
Aligning the point cloud with the natural environment is the next important step. Consider overlaying a digital jigsaw piece with its analogous actual work. The software assists in aligning the point cloud precisely and spatially by comparing it to reference points or current drawings. This painstaking process lays the basis for a Revit model that faithfully captures the scanned environment.
4. Revit Modeling
With the aligned point cloud, the magic of Revit takes center stage. Skilled technicians meticulously interpret the data, using it as a precise reference to create walls, floors, windows, doors, and complex architectural elements within the Revit software. Think of it as translating the point cloud’s language into the structured format of a Revit model, bringing the digital representation to life.
5. Quality Control and Refinement
The Revit model undergoes rigorous quality control checks. Technicians meticulously compare the model to the source point cloud and real-world conditions, ensuring every detail aligns perfectly. This final polish guarantees the model’s accuracy and integrity, ready to serve as the cornerstone of further project decisions.
Also Read, Efficient Point Cloud to BIM Cost Reduction
Power of 3D Scan to Revit for Architects
Now, let’s explore the transformative impact of 3D Scan to Revit on architects’ workflows:
- Unprecedented Accuracy: Eliminate manual measurements and guesswork. As-built conditions are captured with unrivaled precision, leading to a Revit model that accurately reflects reality, minimizing costly errors and rework.
- Effortless As-Built Documentation: Existing conditions are digitally preserved, eliminating the need for tedious manual documentation. This readily available data streamlines future renovations, repairs, or additions.
- Enhanced Design Efficiency: With an accurate Revit model, architects can virtually explore design options, test layouts, analyze spaces, and visualize potential challenges before construction begins. This iterative process optimizes design decisions and leads to better outcomes.
- Improved Communication and Collaboration: The shared Revit model is a single source of truth for all stakeholders, facilitating clear communication and collaboration between architects, engineers, and contractors. This reduces misunderstandings and ensures everyone is on the same page.
Benefits of Outsourcing 3D Scan to Revit
For architects with limited in-house resources or specialized expertise, outsourcing 3D Scan to Revit services offers several advantages:
- Cost-Effectiveness: Access specialized skills and equipment without costly investments in technology and training.
- Scalability: Scale your workflow capacity without adding permanent staff, adapting to project demands seamlessly.
- Faster Project Delivery: Offload time-consuming scanning and modeling tasks, freeing up internal resources for core architectural design activities.
- Expertise and Experience: Leverage the expertise of specialists who handle various project types and complexities, ensuring optimal results.
By embracing the power of 3D Scan to Revit workflows, architects gain a potent tool to enhance accuracy, streamline workflows, and unlock exceptional design possibilities. Whether tackled in-house or outsourced, this technology empowers architects to shape the future of building design, one precise, data-driven model at a time.
Email Us
Let's Talk
USA - (+1) 760 514 0172
INDIA - (+91) 63502 02061




