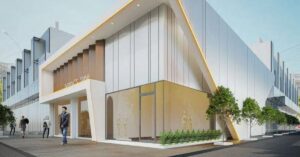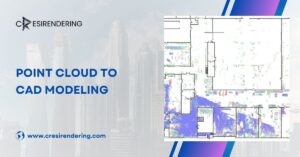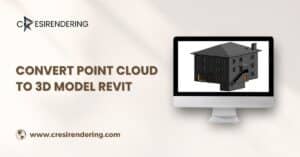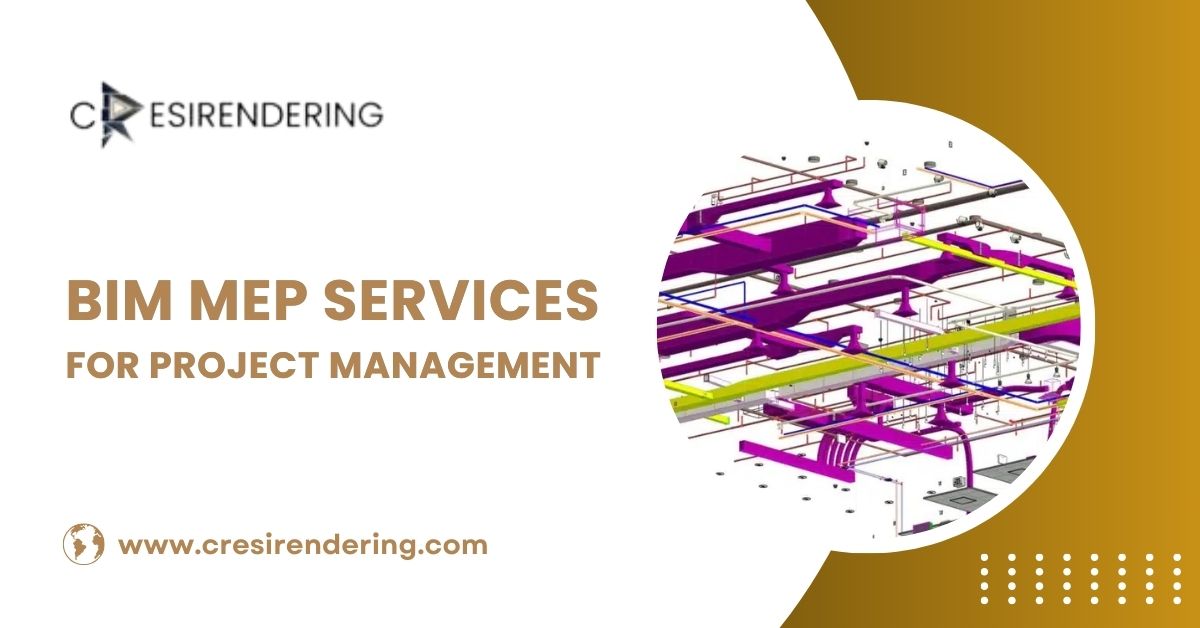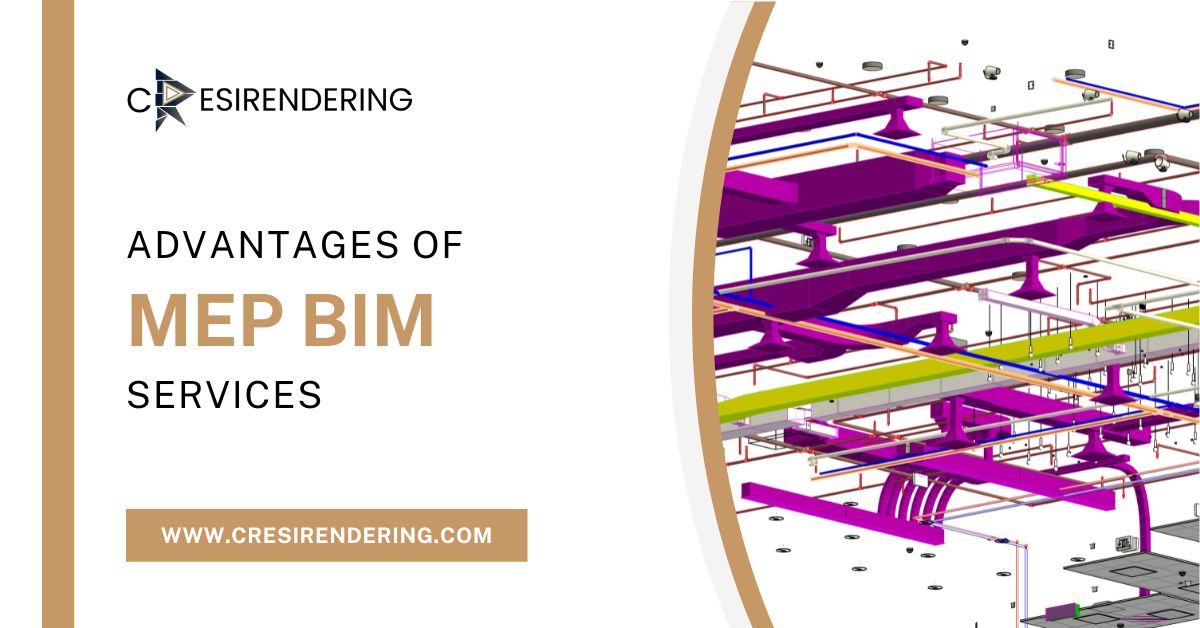Discover how Revit MEP Modeling revolutionizes building design with advanced tools for mechanical, electrical, and plumbing systems integration.
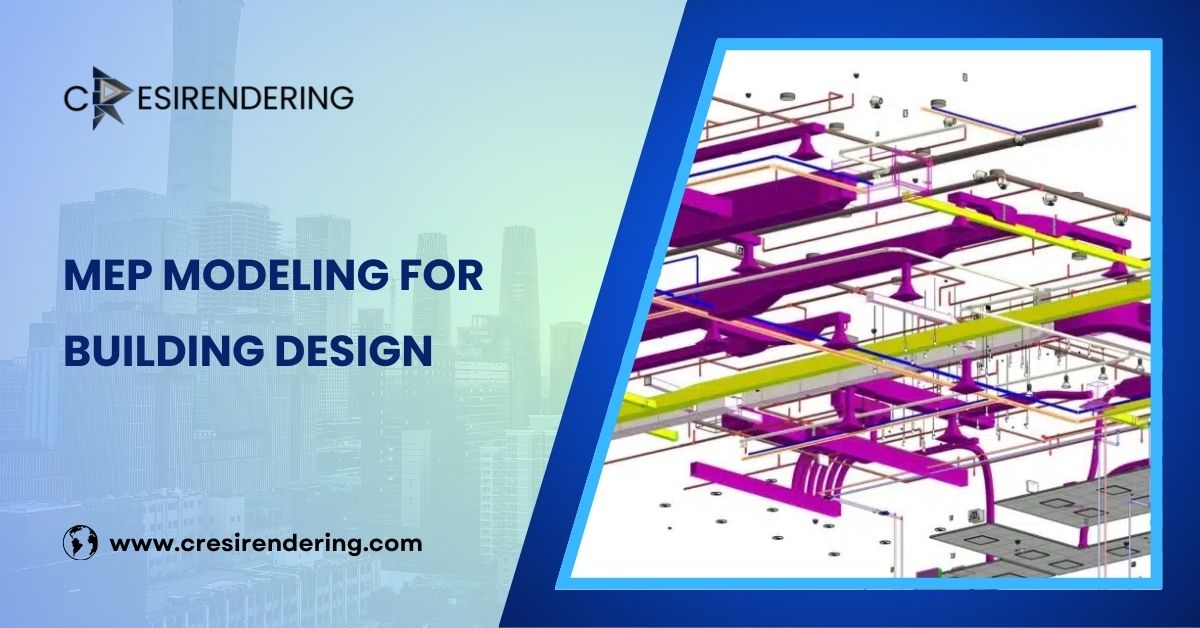
Introduction
Developing a building and its engineering design is a fascinating endeavor on paper. However, coordinating the developed design on-site often becomes quite challenging and frustrating.
Construction managers and project stakeholders must devise various methodologies to effectively manage building design and control cost and time overruns. One such methodology is Revit MEP modeling services.
Creating and coordinating precise building designs is one of the most crucial responsibilities of MEP engineers and project stakeholders to ensure smooth construction.
As a result, construction professionals and MEP engineers are increasingly investing in MEP Revit models for effective design planning and MEP coordination.
In this post, we will explore how MEP BIM Modeling revolutionizes building design. We will also discuss the various applications of MEP modeling and provide insights on how to maximize design potential with MEP Revit models.
If you are a construction professional or an MEP engineer seeking MEP modeling outsourcing services, you can reach out to us for a free quote tailored to your specific requirements.
5 Critical Reasons Revit MEP Modeling Revolutionizes Building Design
1. High Level Coordination and Collaboration
Revit MEP modeling significantly improves coordination and collaboration among various disciplines involved in building design. By integrating mechanical, electrical, and plumbing systems into a single MEP Revit model allows architects, engineers, and contractors to work together more efficiently.
This holistic approach minimizes miscommunication, reduces errors, and ensures that all systems are designed to work seamlessly together, leading to a more cohesive and well-coordinated building project.
2. Accurate Clash Detection and Resolution
One of the most transformative aspects of Revit MEP modeling is its ability to perform accurate clash detection. Importing Revit models into software like Navisworks helps identify potential clashes between MEP systems and other building elements early in the design phase.
By resolving these clashes before construction begins, costly rework and delays can be prevented, ensuring that the project stays on schedule and within budget. Clash detection using MEP BIM models enhances the overall quality and reliability of the building design.
3. Improved Design Visualization
Revit MEP modeling offers advanced visualization capabilities that allow stakeholders to see a detailed and accurate representation of the MEP systems within the building context. This 3D visualization helps in understanding complex designs, making it easier to identify potential issues and make informed decisions.
It also aids in communicating the design intent to clients and other non-technical stakeholders, ensuring that everyone has a clear understanding of the project.
4. Streamlined Workflow and Efficiency
The automation and parametric design capabilities of Revit MEP streamline the workflow, making the design process more efficient. The software allows for rapid changes and updates, with any modifications to the design automatically reflected throughout the entire mep revit model.
This interconnected approach reduces manual work, minimizes the risk of errors, and speeds up the design process. The result is a more efficient workflow that saves time and resources.
5. Data-Driven Decision Making
If you are developing As-built MEP BIM Models then the final Revit MEP modeling gives you detailed and accurate data about the building’s MEP systems, which can be used for design and sustainability decision-making.
This data-driven As-built MEP model helps designers optimize system performance, energy efficiency, and sustainability. With the comprehensive data provided by Revit, designers can make informed decisions that enhance the building’s overall functionality and environmental impact, leading to smarter and more sustainable designs.
Also read: Investing in BIM MEP Services for Project Management
How to Maximize Design Potential with MEP Revit models?
Maximizing the design potential with MEP (Mechanical, Electrical, and Plumbing) Revit models involves a strategic approach that leverages the software’s full capabilities. Here’s how you can get the most out of your MEP Revit models:
1. Early Integration in the Design Process
Incorporate MEP Revit models early in the design phase to ensure seamless integration with architectural and structural elements. Early MEP modeling helps identify potential issues before they become costly problems.
This proactive step fosters a more cohesive and efficient design process, allowing for smoother transitions and fewer interruptions during later stages of development.
2. Utilize Advanced Collaboration Tools
Revit offers advanced collaboration tools such as BIM collaborate pro that allow multiple team members to work on the same model simultaneously. Use these tools to enhance coordination among architects, engineers, and contractors.
Shared models and real-time updates ensure everyone is on the same page, reducing miscommunication and errors. Revit MEP modeling collaborative approach promotes teamwork and helps streamline project management, resulting in a more unified and effective workflow.
3. Leverage Parametric Design
Utilize MEP Revit modeling parametric design capabilities to make dynamic changes to the MEP model. Parametric design allows for automatic updates across the model when modifications are made, ensuring consistency and accuracy.
This flexibility supports iterative design improvements and optimizations, allowing for more creative solutions and fine-tuning of the project as it evolves. The ability to quickly adjust and refine MEP Revit models makes the design process more responsive and adaptive to changing needs.
4. Optimize for Energy Efficiency and Sustainability
Use the data-rich environment of Revit MEP Models to perform energy analysis and sustainability assessments. Revit’s integration with tools like Green Building Studio enables designers to evaluate the environmental impact of their MEP systems.
Optimize your designs for energy efficiency, reducing the building’s carbon footprint and operational costs. Sustainable design not only benefits the environment but also enhances the building’s long-term value and appeal to environmentally conscious clients.
5. Standardize MEP Components
Create and use standardized MEP components within your Revit models. Standardization promotes consistency, accuracy, and efficiency. It also simplifies the process of updating and maintaining the model, ensuring that all elements meet industry standards and project requirements.
Standard components streamline the design process, reduce errors, and make it easier to manage changes. Revit MEP modeling also facilitates easier communication and understanding among all team members, as standardized elements are more predictable and familiar.
Also read: Advantages of MEP BIM Services
Conclusion
In the ever-evolving world of construction and building design, Revit MEP modeling stands out as a revolutionary tool. The ability to integrate mechanical, electrical, and plumbing systems into a single cohesive model enhances coordination, accuracy, and efficiency across all project phases.
From early clash detection to advanced visualization, Revit MEP models ensure that every aspect of the design is meticulously planned and executed, minimizing errors and maximizing productivity.
By embracing Revit MEP modeling, construction professionals and MEP engineers can optimize system performance, improve energy efficiency, and achieve sustainable designs that meet modern standards.
The use of parametric design and advanced collaboration tools further streamlines workflows, enabling teams to work together seamlessly and make dynamic adjustments as needed.
Contact us today to discuss your Revit MEP modeling requirements and discover how CresiRendering can help you achieve success in your building projects.
Experience the benefits of Revit MEP modeling and take your designs to the next level. Let’s work together to create smarter, more sustainable buildings that stand the test of time.
Email Us
Let's Talk
USA - (+1) 757 656 3274
UK - (+44) 7360 267087
INDIA - (+91) 63502 02061
