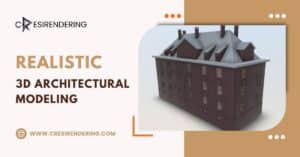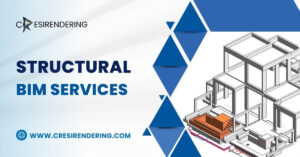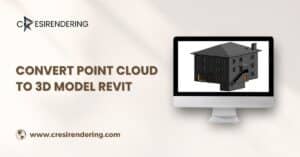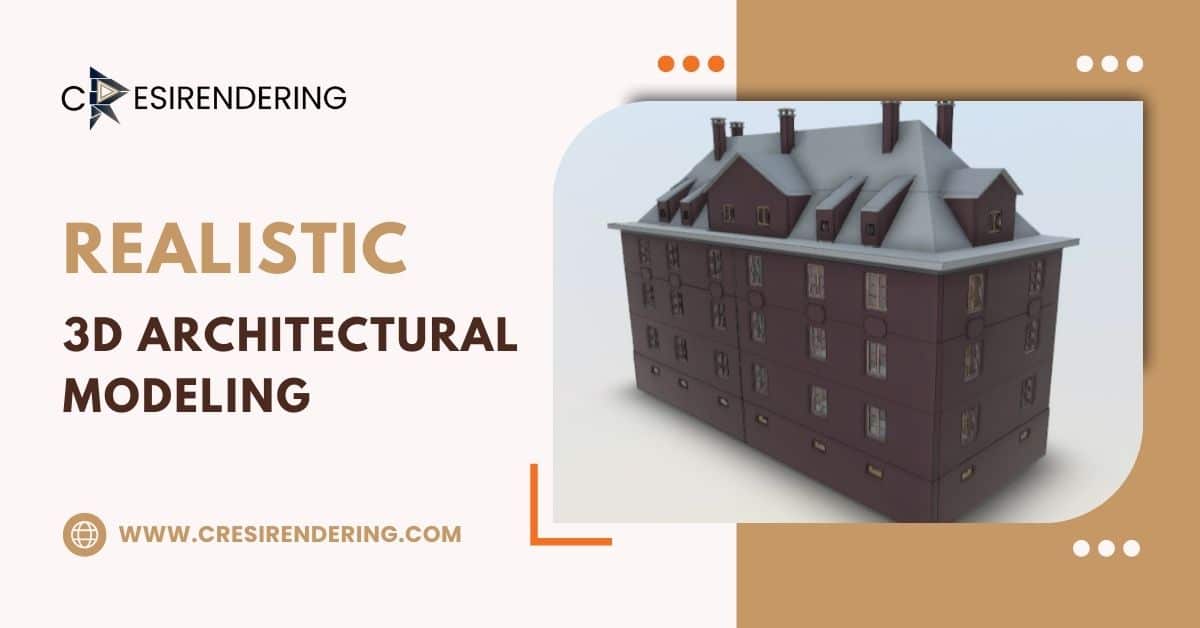Discover Revit for Architectural 3D Modeling. Know how to optimize, essential tips and techniques for efficient design and visualization.
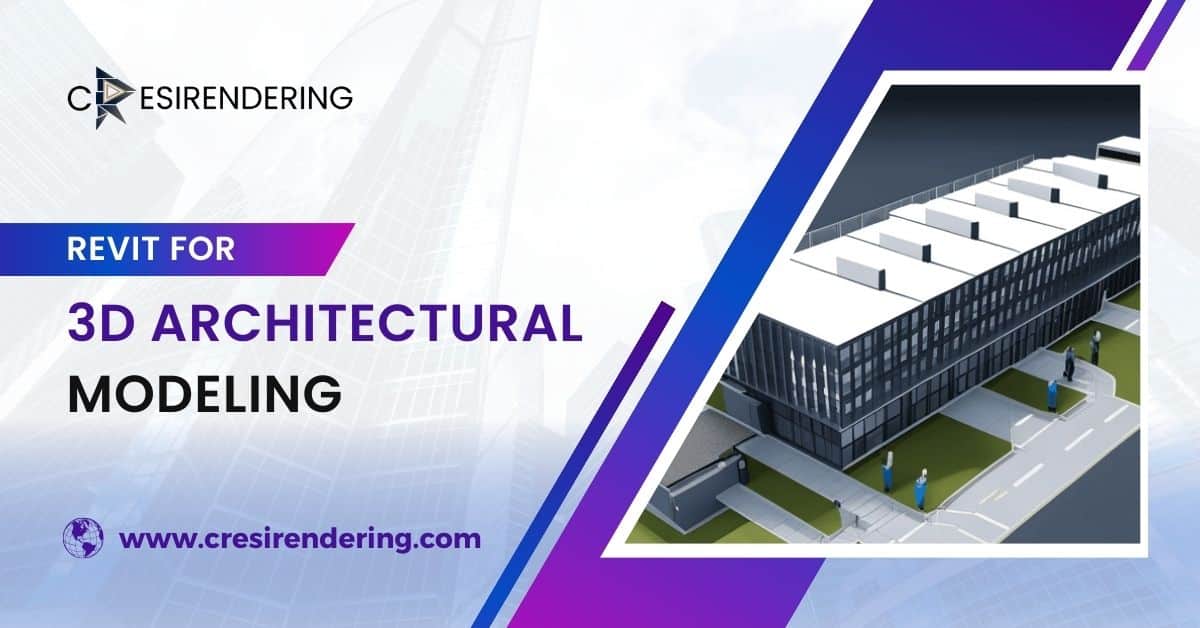
Introduction
In the domain of architectural design and construction, technological advancements have revolutionised traditional practices, ushering in a new era of efficiency and precision,
Among the myriads of tools available, Autodesk Revit for Architectural 3D Modeling stands out as a powerhouse. This post delves into the intricacies of utilizing Revit for architectural design, exploring its capabilities, benefits, and the transformative impact it has on the AEC (Architecture, Engineering, and Construction) industry.
Understanding BIM Architectural 3D Modeling
Architectural Building Information Modeling (BIM) is a collaborative process that enables Architects, Engineers, and Construction professionals to design, visualize, and simulate building projects digitally.
- At its core, Architectural 3D Modeling involves creating intelligent 3D models encompassing architectural elements, such as walls, floors, roofs, doors, windows, and associated metadata and properties.
- This digital representation is a comprehensive database of building information, facilitating informed decision-making, clash detection, and project coordination throughout the design and construction phases.
- Architectural 3D Modeling enhances collaboration, minimizes errors, and optimizes project efficiency, ultimately leading to improved project outcomes and client satisfaction.
Architectural Revit Families: Enhancing Design Consistency and Efficiency
The Architectural Revit families are pre-built, parametric components that encapsulate specific architectural elements commonly used in building design. These families range from basic building elements like walls and doors to intricate architectural details such as furniture, fixtures, and decorative elements.
For instance, a door family in Revit can be customized in terms of size, material, hardware, and swing direction to accurately represent different door types within a building.
Similarly, window families can be configured to match various styles and dimensions, providing architects with a versatile toolkit for design exploration and visualization.
- The utility of architectural Revit families lies in their ability to promote design consistency, efficiency, and flexibility within architectural 3d modeling projects.
- By leveraging standardized families, architects can expedite the architectural 3d modeling process, maintain design standards, and ensure accuracy and uniformity across different projects.
- Moreover, Revit families facilitate interoperability, allowing seamless integration with other building components and disciplines within the BIM environment. This interoperability enhances coordination, reduces errors, and fosters collaboration among project stakeholders, resulting in streamlined workflows and optimized project outcomes.
Advantages of Outsourcing Architectural 3D Modeling Services
It is becoming increasingly common for architectural companies to outsource 3d architectural modeling services to BIM services providers in USA. There are several reasons for them to outsource the architectural 3d modeling requirements, some of which are:
- Access to specialized expertise and resources for Revit Architectural 3D Modeling
- Cost-effective architectural modeling solution for project scalability for project
- Accelerated project timelines through streamlined workflows
- Mitigation of in-house resource constraints
- Enhanced focus on core competencies and innovation
Conclusion
Revit for Architectural 3D Modeling has emerged as an indispensable tool, empowering designers and architects to create innovative and sustainable built environments.
By embracing BIM Architectural 3D Modeling and leveraging Revit’s robust features, the AEC industry can streamline workflows, enhance collaboration, and deliver projects of unparalleled quality and efficiency.
As the industry continues to evolve, the integration of Revit and Architectural 3D Modeling is poised to shape the future of architectural design and construction, driving innovation and excellence across the built environment.
Tags
Email Us
Let's Talk
USA - (+1) 757 656 3274
UK - (+44) 7360 267087
INDIA - (+91) 63502 02061
