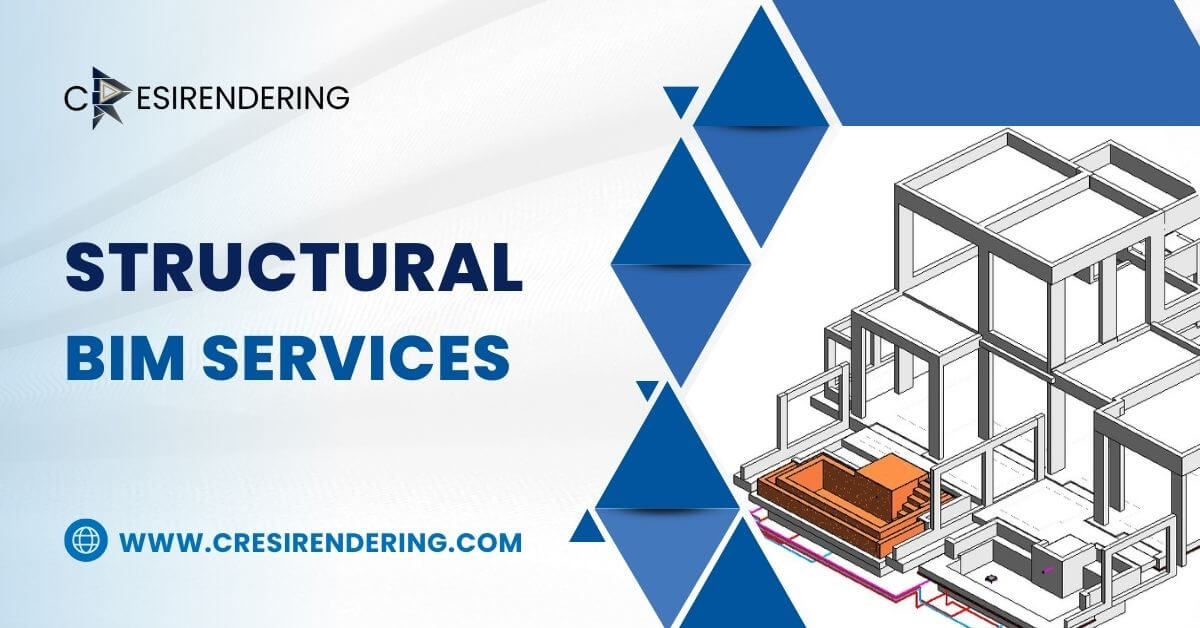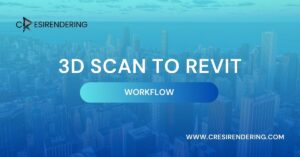Discover the core of innovation with Structural BIM Services. Elevate construction efficiency and precision.

Introduction
In the ever-evolving landscape of structural and civil engineering, the need for robust, efficient, and collaborative workflows has never been greater. Enter structural BIM services: a game-changer poised to revolutionize how you approach projects, optimize designs, and ensure project success.
This blog post delves into the essentials of Structural BIM Services, providing a compelling roadmap for structural and civil engineering companies seeking a competitive edge.
Imagine a world where
- Complex structural models are meticulously crafted in 3D structural modeling software, providing unparalleled clarity and insight.
- Clashes are detected and eliminated virtually, saving costly rework and delays.
- Design iterations are explored swiftly, allowing for informed decision-making and optimized solutions.
- Collaboration takes center stage, with all stakeholders accessing a single, dynamic model in real time.
This is the transformative power of structural BIM services. Let’s explore the crucial components that make this magic happen:
1. Foundations of Accuracy: 3D Structural Modeling with Precision
At the heart of structural BIM services lies 3D structural modeling. Imagine intricate concrete beams, towering steel columns, and complex foundations meticulously constructed within a digital environment.
This level of detail ensures better accuracy, allowing you to:
- Analyze structural behaviors with precision, optimizing load distribution and ensuring safety.
- Identify potential design flaws and constructability issues early in the process, saving time and resources.
- Generate precise reinforcement details and shop drawings, minimizing errors and streamlining fabrication.
2. Clash Detection: Eliminating Conflicts Before They Arise
With structural BIM services, clashes are no longer a post-construction headache. Advanced software analyzes your model meticulously, identifying potential clashes between structural elements, MEP systems, and architectural features.
This proactive approach empowers you to:
- Resolve clashes virtually, eliminating costly rework and construction delays.
- Improve communication and collaboration among stakeholders, ensuring everyone is on the same page.
- Enhance safety by proactively addressing potential hazards before they materialize on-site.
3. Design Optimization: Iterating Towards Excellence
Picture yourself exploring various design options with lightning speed. Structural BIM Services make this a reality.
Powerful tools within the modeling software allow you to:
- Quickly adjust structural elements, analyze the impact on performance, and optimize your design for efficiency and cost-effectiveness.
- Perform complex structural simulations, testing different load scenarios and ensuring structural integrity.
- Compare and contrast design alternatives, making informed decisions based on accurate data and visualization.
4. Collaboration Made Seamless: A Connected Project Ecosystem
Imagine a project ecosystem where information flows freely and transparently. With structural BIM services, the 3D structural model becomes a single source of truth, accessible to all stakeholders in real-time. This fosters seamless collaboration, enabling you to:
- Share the model with architects, contractors, and other disciplines, ensuring everyone is working with the latest information.
- Facilitate effective communication and reduce the risk of misunderstandings.
- Improve coordination and streamline workflows across the entire project lifecycle.
5. Beyond Design: Embracing BIM's Full Potential
Structural BIM services are not limited to design alone. They extend their value throughout the entire project lifecycle, empowering you to:
- Generate accurate quantity takeoffs and cost estimates, leading to better project budgeting and control.
- Create detailed construction sequencing plans, optimizing on-site workflow and efficiency.
- Facilitate facility management by providing an as-built model for future maintenance and renovations.
Conclusion
Many engineering and construction companies around the globe are actively adopting structural Revit modeling or structural BIM services. Using structural BIM services is a strategic necessity in a market where competition is fierce.
With this technology, project outputs can be optimized, and workflows can be streamlined, all while improving accuracy. By adopting structural BIM services, AEC professionals can manage design and project management more effectively and control the cost and time overruns of construction projects.
Civil and structural engineers can collaborate effectively with architectural, MEP and other stakeholders to ensure well-coordinated design development.
Email Us
Let's Talk
USA - (+1) 760 514 0172
INDIA - (+91) 63502 02061
Get in Touch With Us
Get A Quote Now
Scan to BIM Services for Diverse Customers
We provide Scan to Revit or Point Cloud to Revit Model services to clients in a variety of business sectors. In addition, our team assists our clients to Convert Point Cloud to 3D Model and examines the laser scans of built assets.
As a result, our services are used by Architects, Civil Engineers, and MEP Engineers from a variety of sectors to create Revit models from point clouds that they can utilize for planning, re-designing, and facilities management of rehabilitation projects.
- Architectural
- Engineering
- Construction
- Entertainment
- Real Estate
- Industrial


