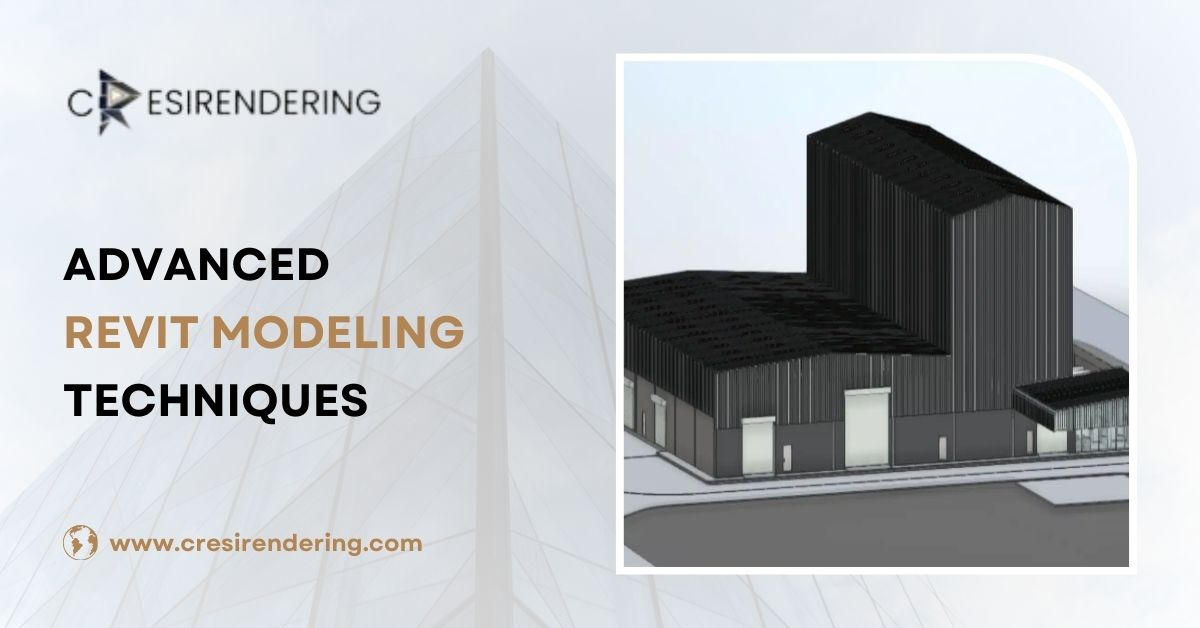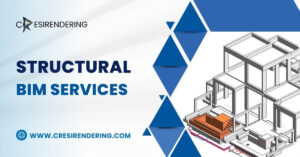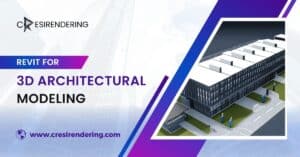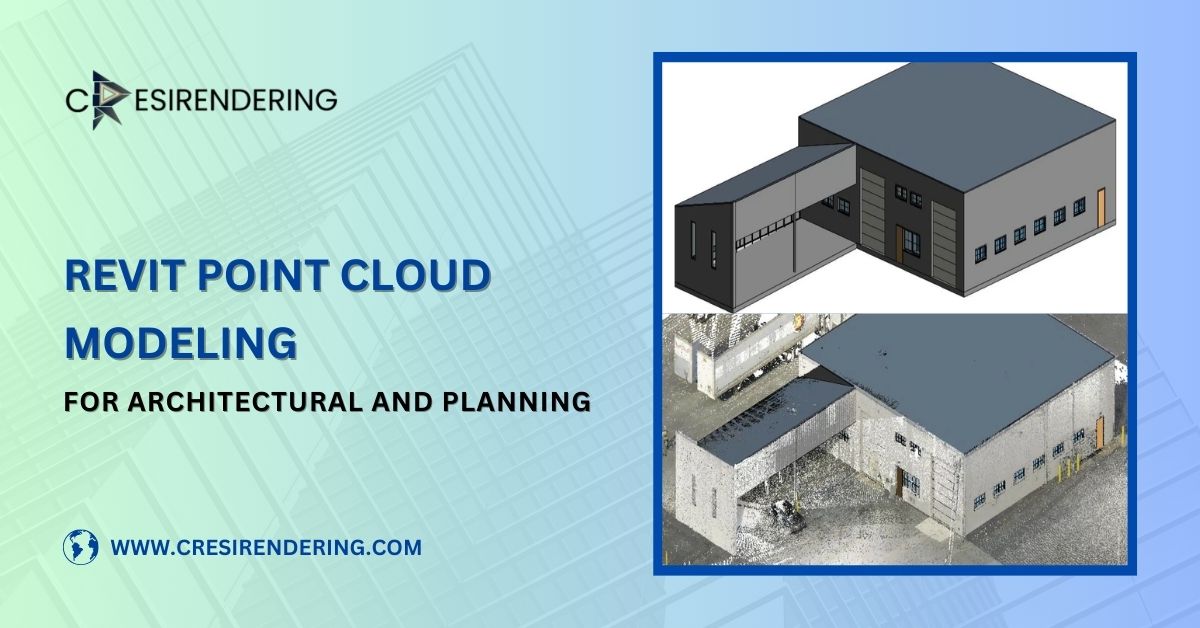Discover advanced Revit modeling techniques to master complex projects, enhance efficiency, and streamline your architectural design process.

Introduction
Revit is an indispensable tool for professionals in architecture, engineering, and construction. Its advanced modeling capabilities enable users to tackle complex projects with precision and efficiency.
In this article, we’ll explore some advanced Revit modeling techniques that will help you master complex projects, covering essential aspects such as 3D BIM Modeling, specific applications in revit modeling for mechanical engineering, best practices, service costs, comparisons with AutoCAD, and adherence to industry standards and guidelines.
How to Use Revit for 3D Modeling?
Using Revit for 3D modeling allows you to create detailed and accurate representations of buildings and infrastructure. Here’s a step-by-step guide to get you started:
- Set Up Your Project: Begin by setting up your project with the correct units and templates. Navigate to the ‘File’ menu, select ‘New’, and choose an appropriate template.
- Create Levels and Grids: Establish the framework of your building by setting up levels and grids. These act as reference planes for your project and ensure consistency and accuracy.
- Model Structural Components: Use the ‘Structure’ tab to add walls, floors, and roofs. These elements form the core of your 3D model. Utilize the properties palette to adjust dimensions and materials.
- Add Details and Components: Incorporate doors, windows, and other essential components from Revit’s extensive family library. Customize these components to fit your project’s specifications.
- Use Views and Sections: Create various views and sections to visualize different aspects of your model. This helps in identifying potential issues and making necessary adjustments.
- Render and Visualize: Use Revit’s rendering tools to create realistic visualizations of your model. Adjust lighting, materials, and settings to produce high-quality images and walkthroughs.
Advanced Revit Modeling Techniques for Architecture
Revit is particularly powerful in architecture, offering tools that streamline the design process and enhance collaboration. Here are some advanced techniques of architectural revit modeling for architecture:
- Parametric Design: Utilize Revit’s parametric capabilities to create dynamic models that adjust according to defined parameters. This allows for easy modifications and optimizations.
- Mass Modeling: Use mass tools to create conceptual designs and explore different forms and shapes. This is especially useful in the early stages of architectural design.
- Family Creation: Develop custom Revit families to meet specific design requirements. These families can include anything from unique window designs to complex furniture pieces.
- Collaboration and Coordination: Leverage Revit’s collaboration features to work seamlessly with other stakeholders. Use work sharing, cloud-based collaboration, and clash detection to ensure everyone is on the same page.
Advanced Revit Modeling Techniques for Mechanical Engineers
For mechanical engineers, Revit offers robust tools for designing and managing complex mechanical systems. Here’s how to maximize Revit’s potential in this field:
- Mechanical Systems Modeling: Use the ‘Systems’ tab to model HVAC, plumbing, and electrical systems. Define routes, select appropriate components, and ensure integration with the overall building design.
- Analysis Tools: Conduct detailed analyses using Revit’s built-in tools. Perform thermal analysis, load calculations, and energy simulations to optimize system performance.
- Coordination with Architecture: Ensure mechanical systems are well-coordinated with architectural elements. Use clash detection to identify and resolve conflicts early in the design process.
- Documentation and Annotation: Generate detailed documentation, including schedules, legends, and annotated drawings. This ensures clarity and precision in conveying design intent to contractors and other stakeholders.
Revit Modeling Best Practices
- Consistent Naming Conventions: Use consistent and descriptive naming conventions for files, views, and components. This makes it easier to navigate and manage complex projects.
- Regular Audits and Purging: Regularly audit your model to check for errors and inconsistencies. Purge unused elements to keep the model clean and efficient.
- Template Utilization: Develop and use templates to standardize workflows and ensure consistency across projects. Templates can include predefined settings for views, annotations, and materials.
- Worksharing and Collaboration: Set up work sharing to allow multiple users to work on the same project simultaneously. Use collaboration tools to communicate effectively and track changes.
- Documentation and QA/QC: Maintain thorough documentation of your design process and implement a robust QA/QC procedure to catch and rectify errors early.
Revit Modeling Services Cost
The cost of Revit modeling services can vary widely based on several factors:
- Project Complexity: More complex projects with intricate designs and detailed requirements generally cost more due to the increased time and expertise needed.
- Scope of Services: The range of services required, from initial modeling to detailed documentation and rendering, affects the overall cost.
- Experience and Expertise: Firms with more experience and specialized expertise may charge higher rates, but they often provide better quality and efficiency.
- Location and Market Rates: Costs can also vary based on geographical location and prevailing market rates. Urban areas and regions with high demand for BIM services may see higher prices.
Revit Modeling vs AutoCAD
Revit and AutoCAD are both popular design tools, but they serve different purposes and offer unique advantages:
- Revit Modeling and BIM: Revit is specifically designed for Building Information Modeling (BIM) and excels in creating detailed 3D models integrated with data. AutoCAD, while capable of 3D modeling, is primarily a 2D drafting tool.
- Collaboration and Coordination: Revit offers robust collaboration features, allowing multiple users to work on the same project simultaneously. AutoCAD lacks these advanced collaboration tools.
- Parametric Design: Revit’s parametric design capabilities enable dynamic and flexible modeling, which is more limited in AutoCAD.
- Industry Application: Revit is widely used in architecture, engineering, and construction for complex projects. AutoCAD is versatile and used across various industries for both 2D and 3D design work.
Revit Modeling Standards and Guidelines
Adhering to established standards and guidelines ensures consistency, accuracy, and quality in advanced revit modeling techniques. Here are some key standards to follow:
- BIM Execution Plan (BEP): Develop a comprehensive BEP outlining project objectives, workflows, and standards. This serves as a roadmap for the entire project.
- Industry Standards: Follow industry standards such as the National BIM Standard (NBIMS) in the US, or the UK BIM Framework. These provide guidelines for best practices in BIM implementation.
- Company Standards: Establish company-specific standards for naming conventions, modeling protocols, and documentation. This ensures consistency across all projects.
- Regular Training and Updates: Provide ongoing training for your team to keep up with the latest Revit features and industry standards. Regularly update your standards and protocols to reflect new best practices.
Conclusion
Mastering Advanced Revit Modeling Techniques is essential for professionals tackling complex architectural, engineering, and construction projects.
With Revit’s comprehensive 3D modeling capabilities, architects can explore innovative designs, while mechanical engineers can efficiently integrate complex systems.
Key techniques, such as using parametric design, mass modeling, and custom family creation, empower users to create highly detailed and adaptable models.
Adhering to best practices, including consistent naming conventions, regular audits, and leveraging work-sharing, ensures project efficiency and quality. Comparing Revit to AutoCAD highlights Revit’s superiority in handling complex, data-rich projects due to its advanced BIM features.
Additionally, understanding the cost of Revit modeling services and following industry standards, such as the National BIM Standard, reinforces the importance of investing in high-quality modeling practices.
By continually updating your skills and following established guidelines, you can maximize the potential of advanced Revit modeling techniques. This not only enhances project outcomes but also positions you as a leader in the field, capable of delivering innovative and efficient designs.
Embrace the power of advanced Revit modeling to excel in your projects and stay ahead in the ever-evolving BIM landscape.
Email Us
Let's Talk
USA - (+1) 757 656 3274
UK - (+44) 7360 267087
INDIA - (+91) 63502 02061




