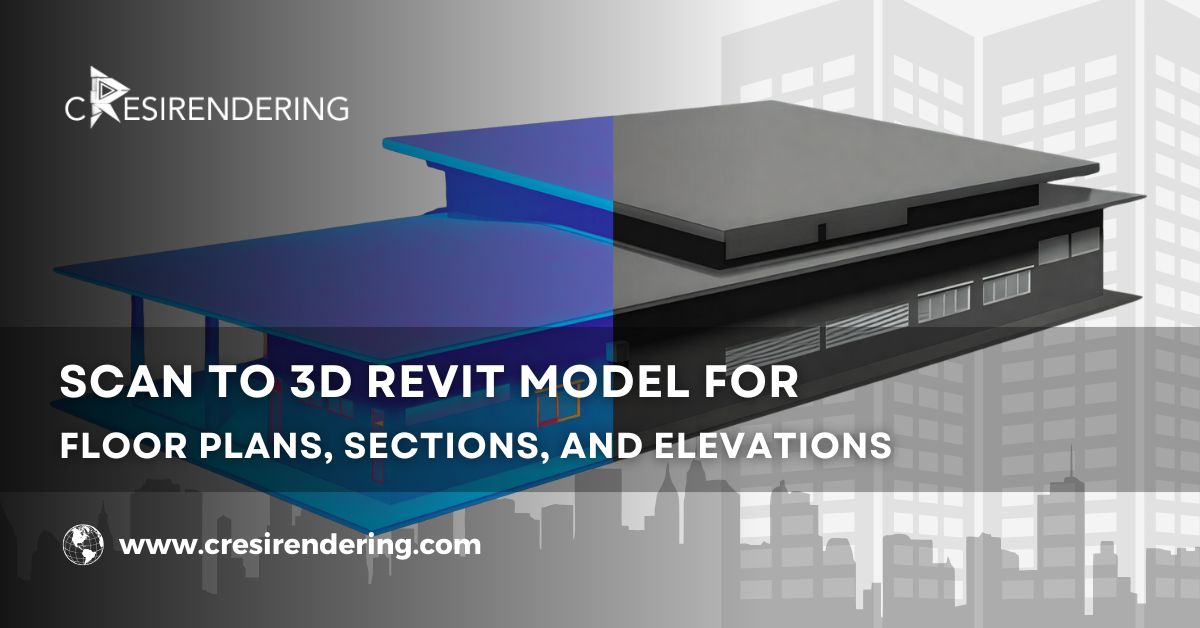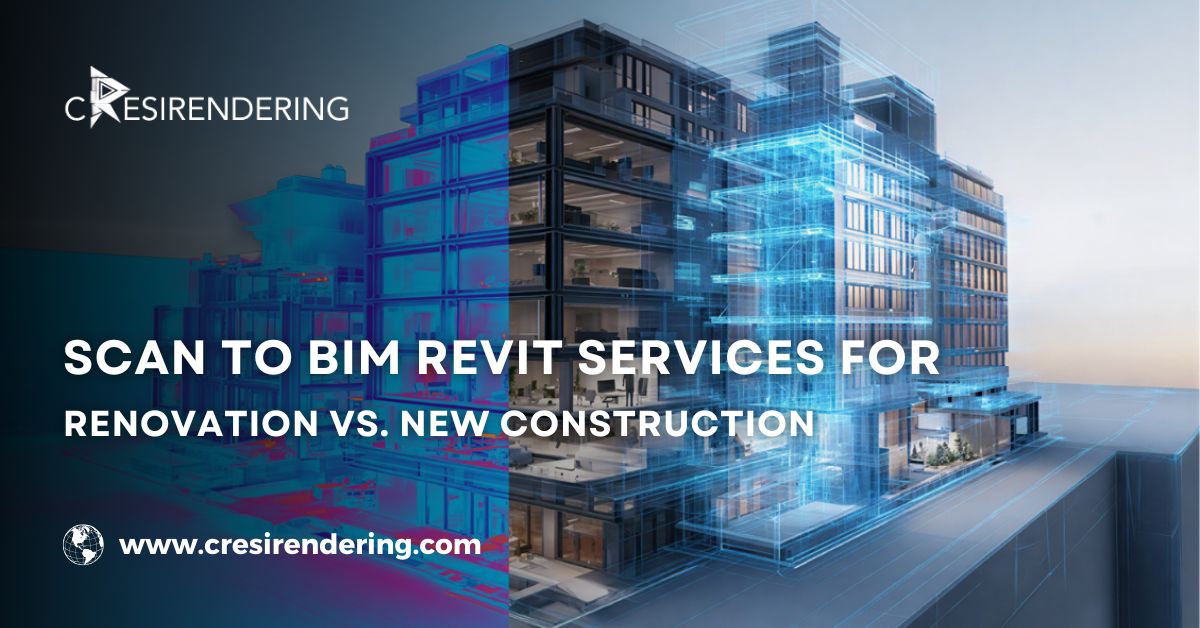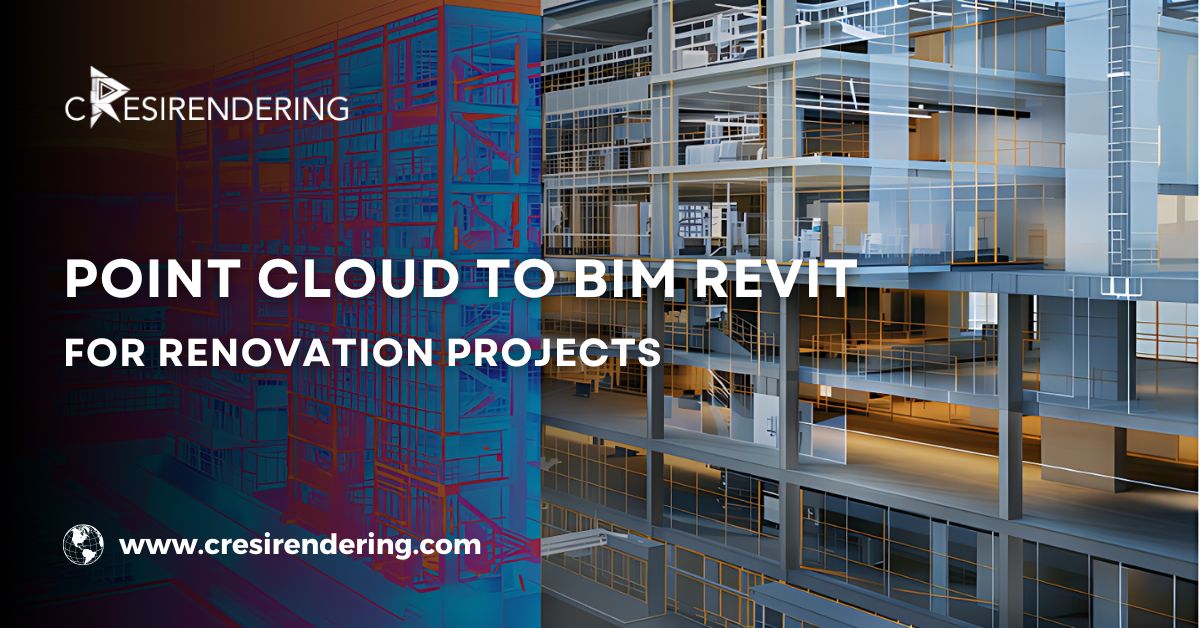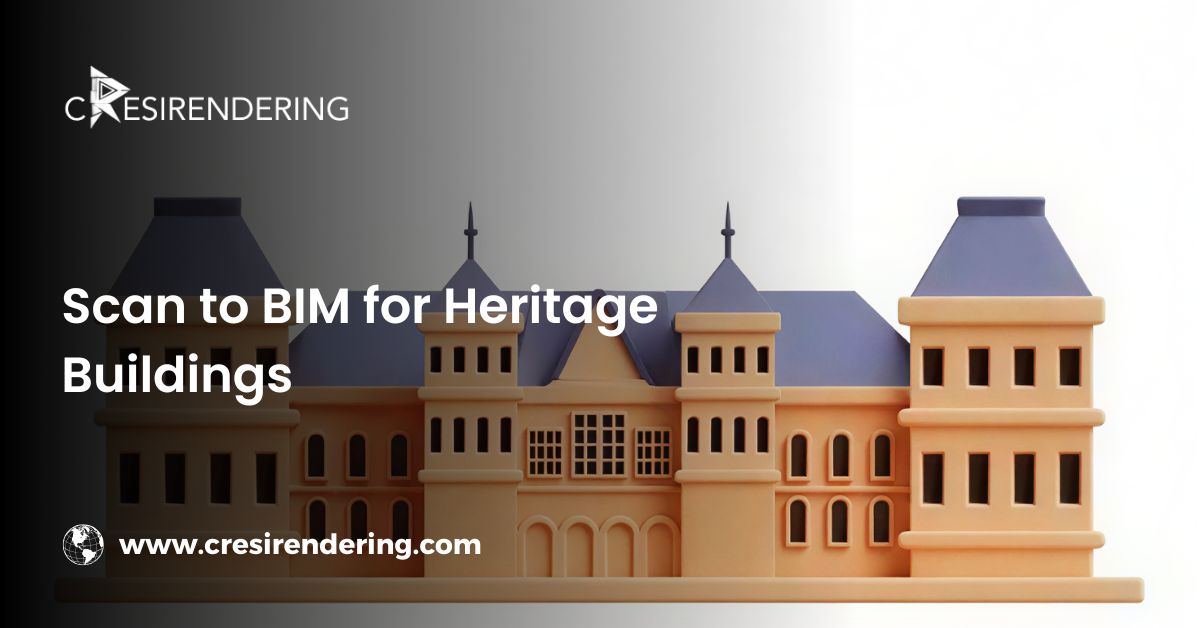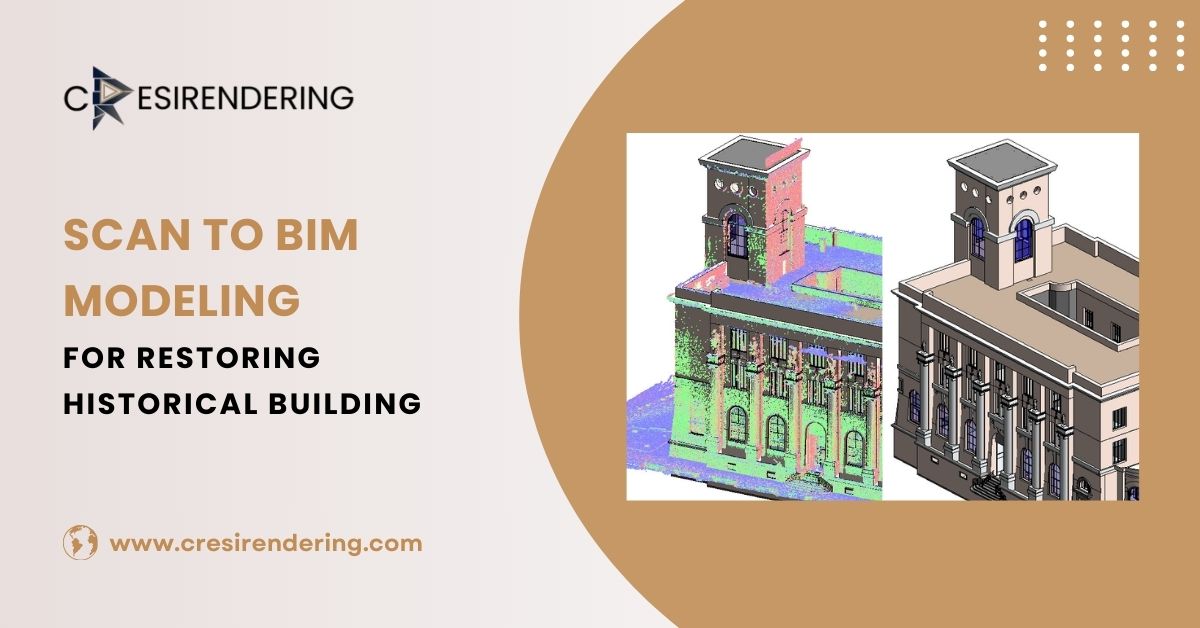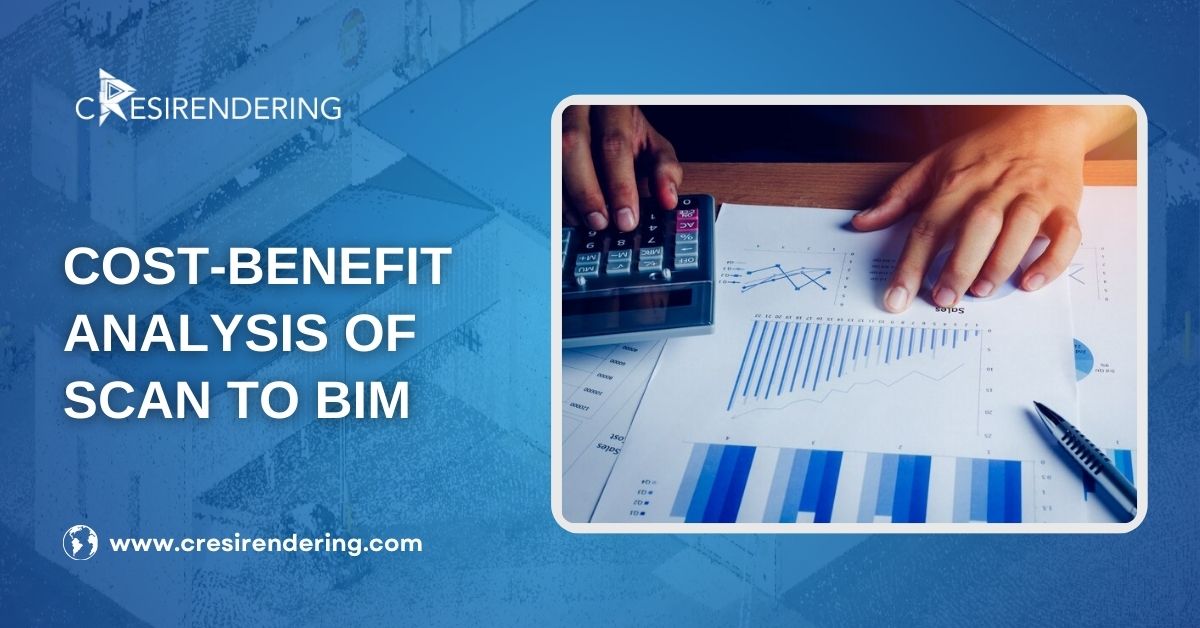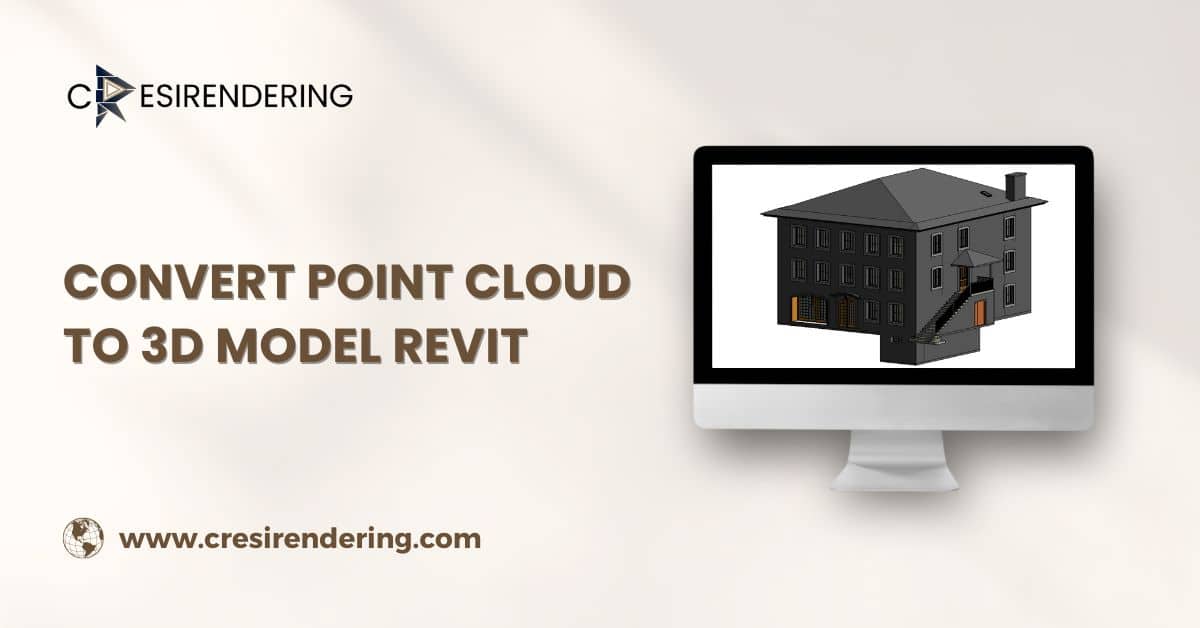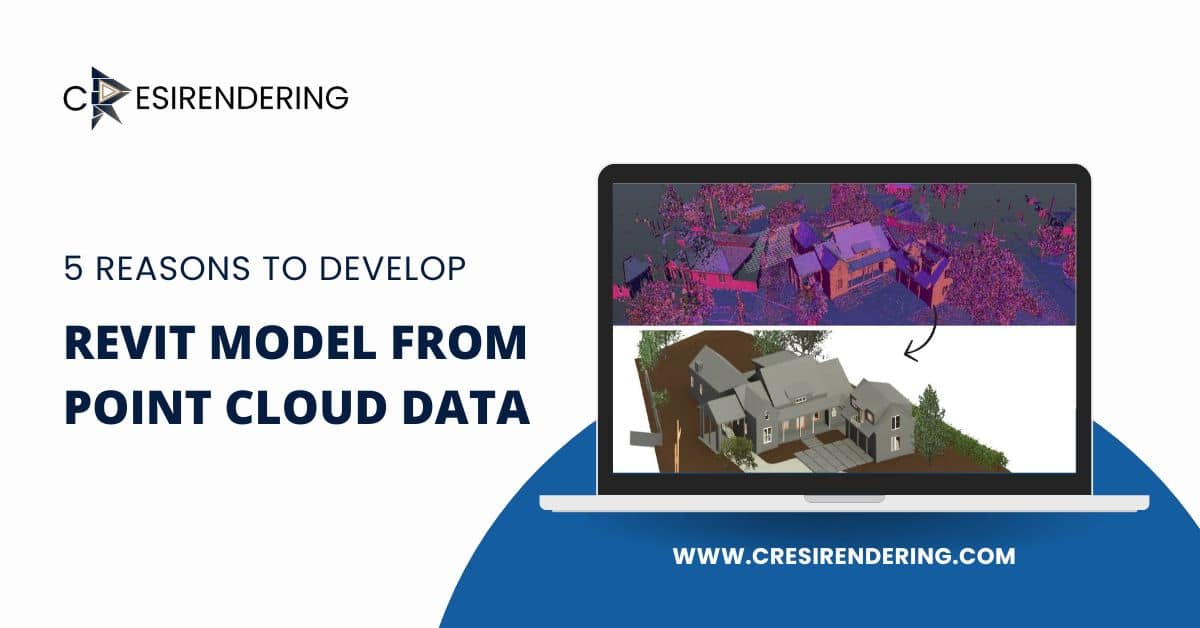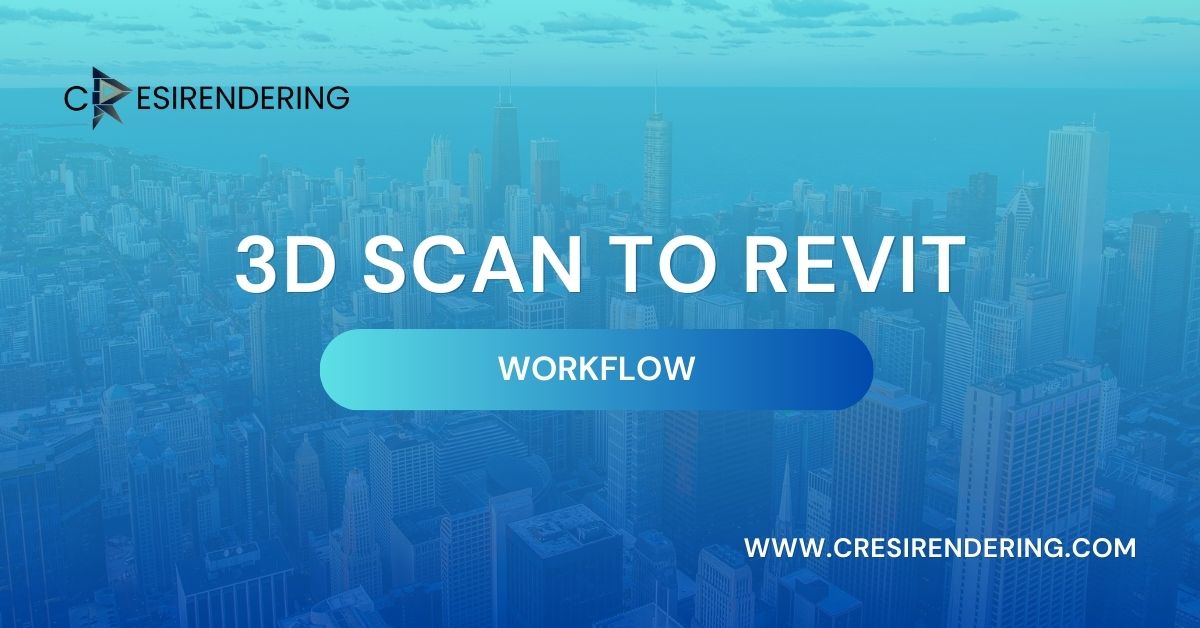Introduction
Across cities, the skyline is rapidly changing – not only with newer buildings but revived ones as well. With each day, instead of demolishing the existing structures, the demand to upgrade them into smarter and more sustainable ones is growing faster than ever. Yet, AEC professionals still face a major hurdle. Traditional surveying methods can lead to inaccurate drawings with human error, delays, clashes, which can lead to misinformed design decisions, misguided services and structural integrity, uncertain site conditions and miscommunication amongst stakeholders with unexpected delays and disputes.
This is where Point Cloud Scan to BIM technology becomes life changing for everyone involved. By capturing the existing built environment into a highly detailed three dimensional point cloud and translating it into a digital mode, professionals can visualise, design and plan retrofitting projects better and with more confidence.
As retrofit BIM projects become the new cornerstone of the upcoming construction industry to achieve a new age of sustainability, understanding how scan to BIM can accelerate the process will help you bridge the past with a future – efficiently, accurately, and beautifully.
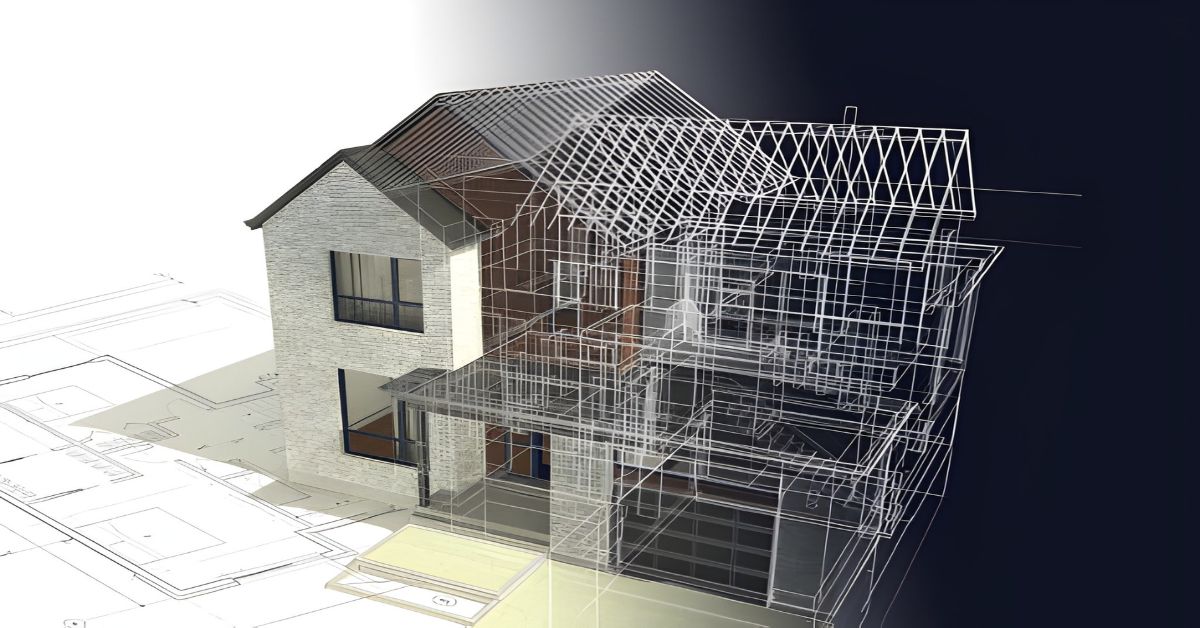
What is Point Cloud Scan to BIM?
Point cloud scan to BIM is an advanced digital process that has been changing the way we approach any retrofitting project in today’s world. The method easily converts the scanned data of an existing structure into a precise and detailed 3D BIM model, which becomes a true replica of the real world.
The whole process might seem intimidating at first, but it has only a few easy-to-follow steps. It starts with a full comprehensive scan of the whole site. However, depending on the complexity, different scanning methods can be used – LiDAR to capture spaces with laser precision, ideal for complex geometries, whereas photogrammetry to recreate surfaces and textures with realistic detail using high resolution photographs. In the end, they both generate a dense point cloud with millions of data points that digitally represent the existing structure. This data is then processed and organised to be imported into a modelling software and finally integrated into your BIM workflow. Using software like Autodesk Revit, BIM specialists can model directly over this dataset to create a data-rich as-built modeling that reflects the actual site conditions.
In the current AEC industry, this workflow has become the new go-to for any renovation and retrofit BIM project. One can now plan, design and execute with newfound clarity and precision, retrofitting any existing structure at a much faster pace.
How Does It Work?
Breaking down the process of point cloud scan to BIM for any retrofitting project can reveal how well-coordinated and technology-led the process is with the following steps:
- Scanning the Reality: Use LiDAR or photogrammetry to capture what’s actually there. The scan gets stored as dense point cloud data – millions of measured points sitting on your hard drive.
- Processing the Point Cloud: Raw data is a mess, so we process, filter and clean it up. Align everything into one coordinate system and you’ve got an optimized point cloud ready for modeling.
- Creating a BIM model: Build your 3D BIM model using this processed point cloud data as your foundation. Scan data becomes a workable digital model.
- Checking the Accuracy: Model’s built, but we’re not done yet. Verify the whole model against the actual site conditions to make sure it meets the precision standards your BIM workflow requires.
- Sharing and Coordinating: Once verified, distribute the model to everyone who needs it. All stakeholders work with the same model for better coordination and smoother project delivery BIM.
Key Advantages
- Accurate Foundation: Retrofit with real site conditions and actual dimensions, not any outdated drawings or guesswork – all resulting in fewer mistakes, smarter decisions and no unnecessary delays.
- Time Efficient Planning: Digital scanning destroys manual surveys in speed. Your team moves from design to construction in days, not weeks.
- Reduced Risks: An accurate 3D model means fewer surprises during the construction. Lesser rework, tighter timelines with budgets that doesn’t explode.
- Ideal for Heritage Projects: Digital scans capture intricate detail and that too without any invasive technique harming the historic structures.
Why Choose a Professional Service Provider?
Running a successful point cloud scan to the BIM workflow for retrofitting takes more than fancy equipment and expensive software. You need people who actually understand how old buildings behave. Every retrofit project comes with its own challenges. From uneven complex geometries to hidden structural changes and even missing documentation, every challenge can cause a delay or cost overrun; this is where professional expertise is a life saver.
Working with Cresire means every step, from laser scanning, BIM modelling, to visualization, gets handled by people who’ve done this before. We are not just converting point clouds but understanding the architect’s design intent behind the retrofitting. At Cresire, we’re focused on turning your point cloud into as-built modeling that’s both visually clear and dimensionally accurate to help you plan smarter, present better and execute retrofit projects without the usual headaches at faster timelines and fewer surprises.
Looking to retrofit an existing building without the usual stress?
Contact Cresire for customized point cloud scan to BIM services – we’ll turn your existing structure into a digital foundation that makes retrofitting faster, smarter and way more coordinated.
Conclusion
A retrofitting project is where the past meets the future with the help of the latest technology for a seamless union. Point cloud scan to BIM is one such technology that helps in quickly visualizing existing structures to plan upgrades and communicate ideas with absolute clarity.
By merging the accuracy of scanning digitally with the creativity of 3D visualization, Cresire helps accelerate retrofit projects with Scan to BIM – reducing any rework, improving coordination while transforming long renovation cycles into a streamlined digital BIM workflow. In the world of retrofitting, the primary difference between guesswork and certainty can define success and we help you bridge that gap in record time.
When retrofits are powered by realistic, data-driven models and presented through compelling visualizations, timelines shorten, decisions become faster, and designs evolve from repair to renewal. Choose precision. Choose clarity. And let your next retrofit project move forward – faster, smarter and beautifully redefined.
