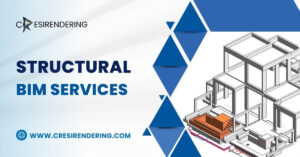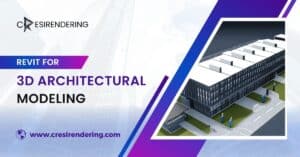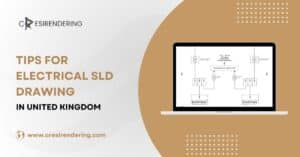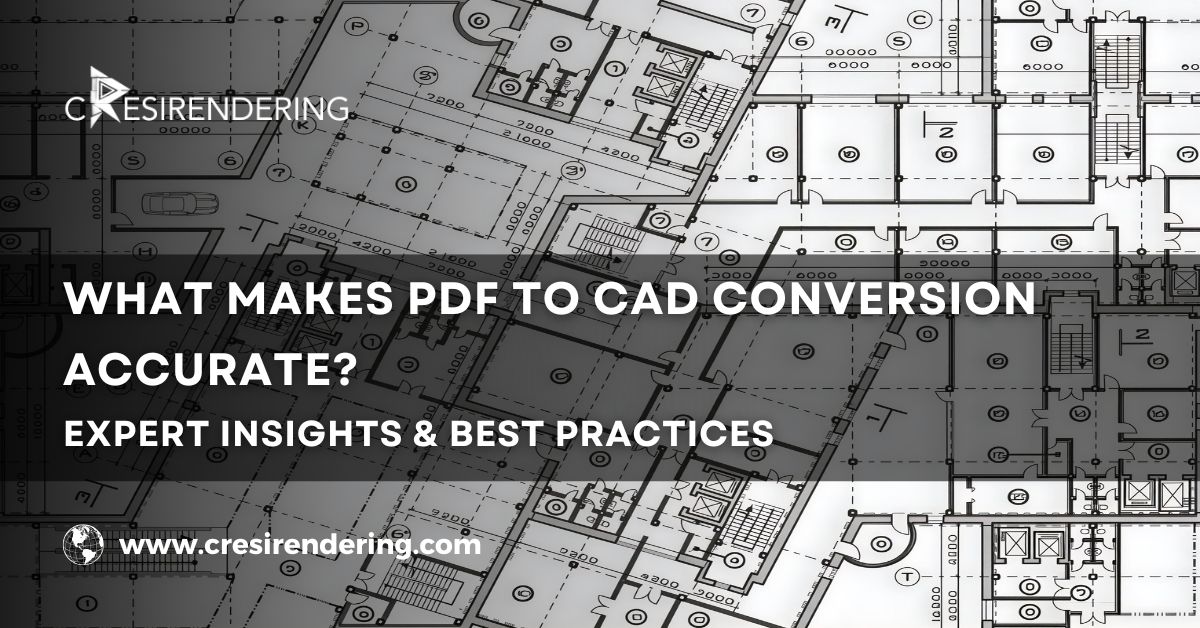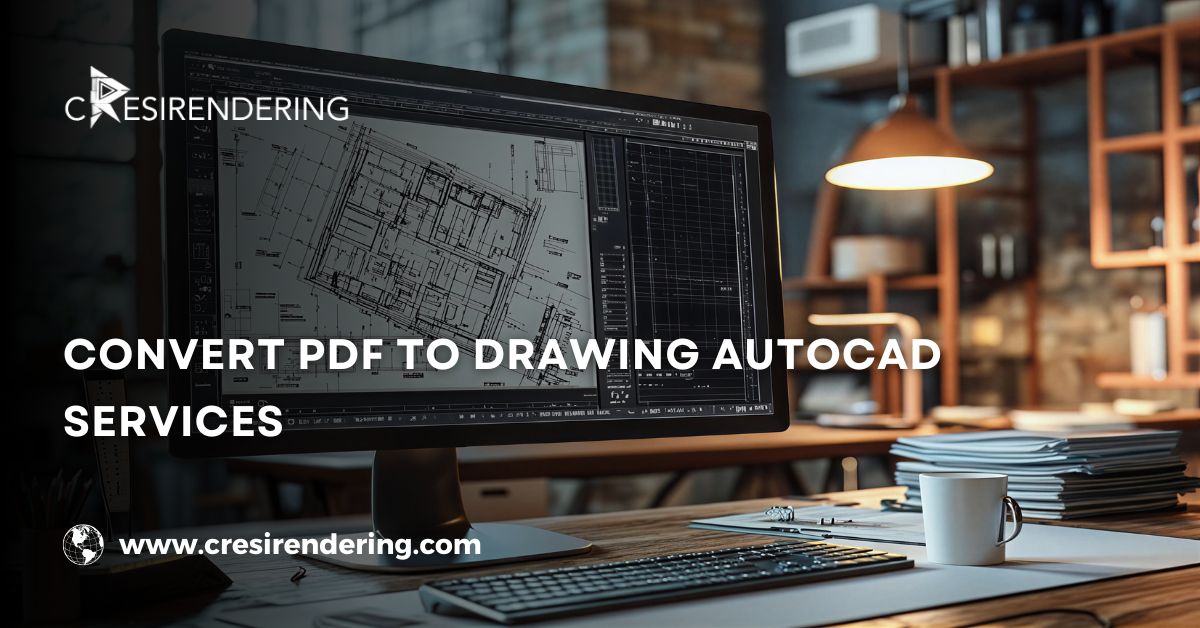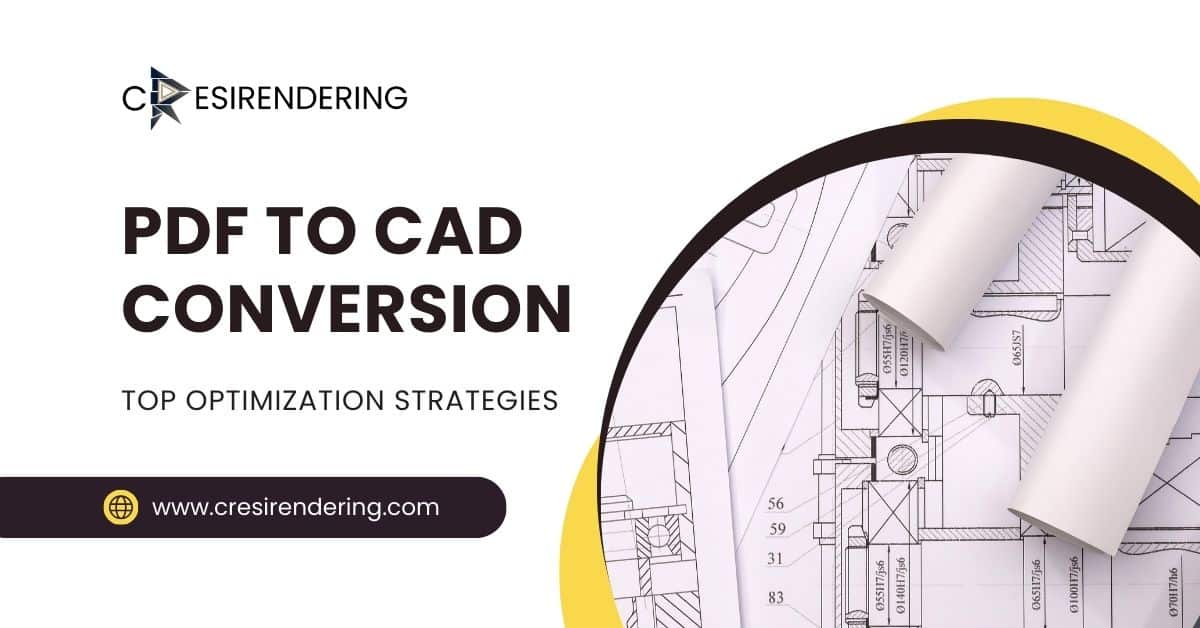Effortlessly Convert PDF in AutoCAD files with our simple, efficient tool. Streamline your design with accurate, high-quality conversions.
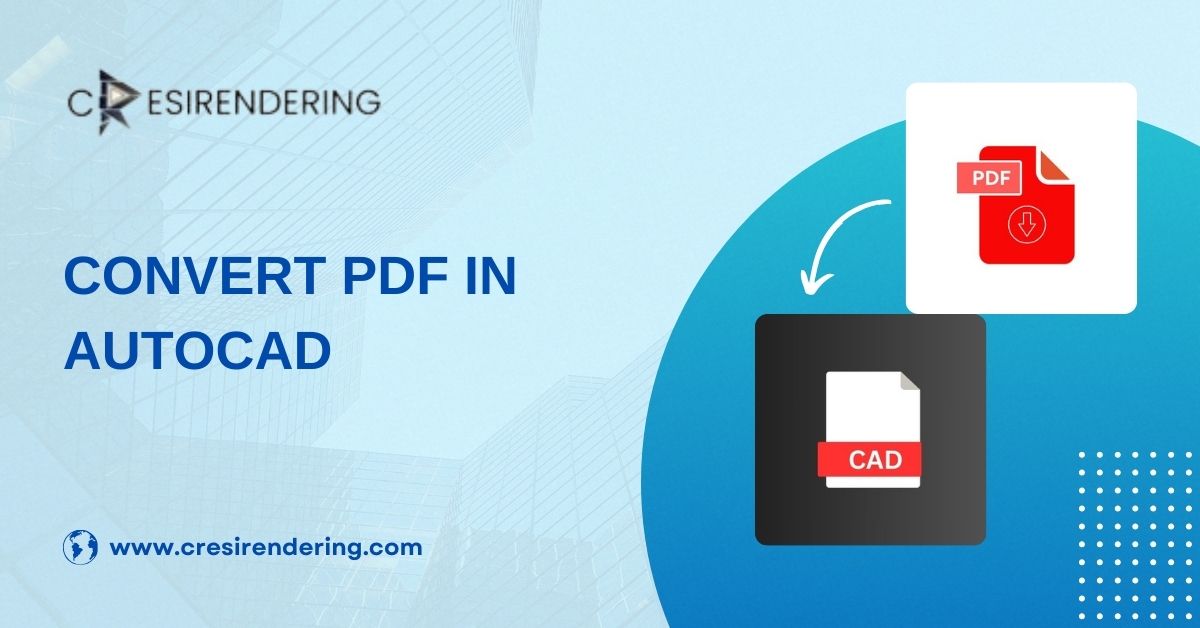
Introduction
Converting PDF in AutoCAD is becoming increasingly common for architects, engineers and construction professionals. Developing CAD files using AutoCAD provides a variety of design and planning benefits.
Many big sized AEC companies have in-house capabilities for pdf to cad conversion. However, many medium and small sized companies outsource pdf to cad services to BIM consulting companies to save cost and time.
There is a lot of competition in the market for Convert PDF in AutoCAD software. If you are an AEC professional then this article will help you understand how to effortlessly Convert PDF in AutoCAD software, benefits of converting pdf into cad and reasons for outsourcing PDF in AutoCAD conversion services.
How to Convert PDF in AutoCAD Software
Convert PDF in AutoCAD software requires a draughtsman who is well acquainted with using AutoCAD software. AutoCAD drafters use pdfs as the foundation for developing detailed autocad drawings.
Mentioned below are the steps for converting PDF in AutoCAD:
Step 1: Importing the PDF
The first step is importing the pdf file in AutoCAD software. Click on insert and under the import tab, click PDF import. Convert PDF in AutoCAD software is important as it is crucial to review the design details before drafting.
Step 2: Scaling the Drawing
After importing the PDF file, you can use the scale command in AutoCAD to adjust the size of the imported geometry to match the intended real-world dimensions.
Step 3: Turning on Snap
Turning on snap in AutoCAD is useful for accurately aligning the lines with the imported elements or reference PDF.
Step 4: Creating Geometry in AutoCAD Software
Use tools like line, Circle, Arc, etc., to trace over the imported elements or reference PDF. This varies from project to project; however, this is where the real drafting begins.
However, for creating precise geometry in AutoCAD, it is important to have good experience with using AutoCAD software.
Step 5: Using AutoCAD Drawing Tools
Organising your drawing by creating separate layers for different elements (walls, doors, etc.) is a good and important practice. This allows project stakeholders to identify a particular element type in a drawing.
Step 6: Adding Dimensions and Annotation
Adding annotations is useful for representing important design notes and information. Adding dimensions of course provides the necessary design between different design elements are presented in the pdf file.
Also read: Top Strategies for Optimizing PDF to CAD Conversion
The Advantages of Converting PDF in AutoCAD
Advanced Features & Tools
AutoCAD offers great drawing tools for creating precise DWG drawings. Many of the features and tools offered by AutoCAD are intuitive that can avoid repetitive tasks, which leads to saving significant time.
Easier Collaboration with Project Stakeholders
Convert PDF in AutoCAD allows you to export your CAD drawings in a variety of different formats including; DWG, DXF, DGN, OBJ etc. So, if any of your design stakeholders are using different software then you can easily collaborate with them.
Making Design Decisions
There are different reasons for Convert PDF in AutoCAD. One of the most common reasons is renovation. If you are planning to renovate an old building for which you only have the PDF drawings, converting pdf in autocad make it easier for you to provide the editable designs to you architect.
This leads to superior design planning and saves a lot of time and cost of developing new plans from the architect.
Reasons for Outsourcing Convert PDF in AutoCAD
Saving Hardware and Training Costs
If you do not have a permanent AutoCAD drafter and neither you have budget for hiring and training then outsourcing pdf to cad can save you significant costs. Your outsourcing partner would offer you trained resources with suitable hardware.
Saving Production Costs & Time
If you are based in the USA, Europe or Australia then partnering with pdf to cad companies such as CRESIRE that are based in India can save significant cost and time.
The working rates in India are relatively less than that in the USA, Europe or Australia. This leads to significant cost savings.
Also, partnering with an experienced pdf to cad partner offers you a pool of trained CAD resources that could expedite the production and bring efficiency to the design process.
Conclusion
Convert PDF in AutoCAD format offers significant advantages for AEC professionals, enhancing design precision and facilitating collaboration.
By understanding the detailed steps of the conversion process and leveraging advanced AutoCAD tools, professionals can efficiently transform PDF designs into editable CAD drawings.
Outsourcing this task can further optimize cost and time, especially for medium and small-sized firms, by providing access to skilled drafters and reducing the need for in-house training and hardware investment.
Email Us
Let's Talk
USA - (+1) 757 656 3274
UK - (+44) 7360 267087
INDIA - (+91) 63502 02061
