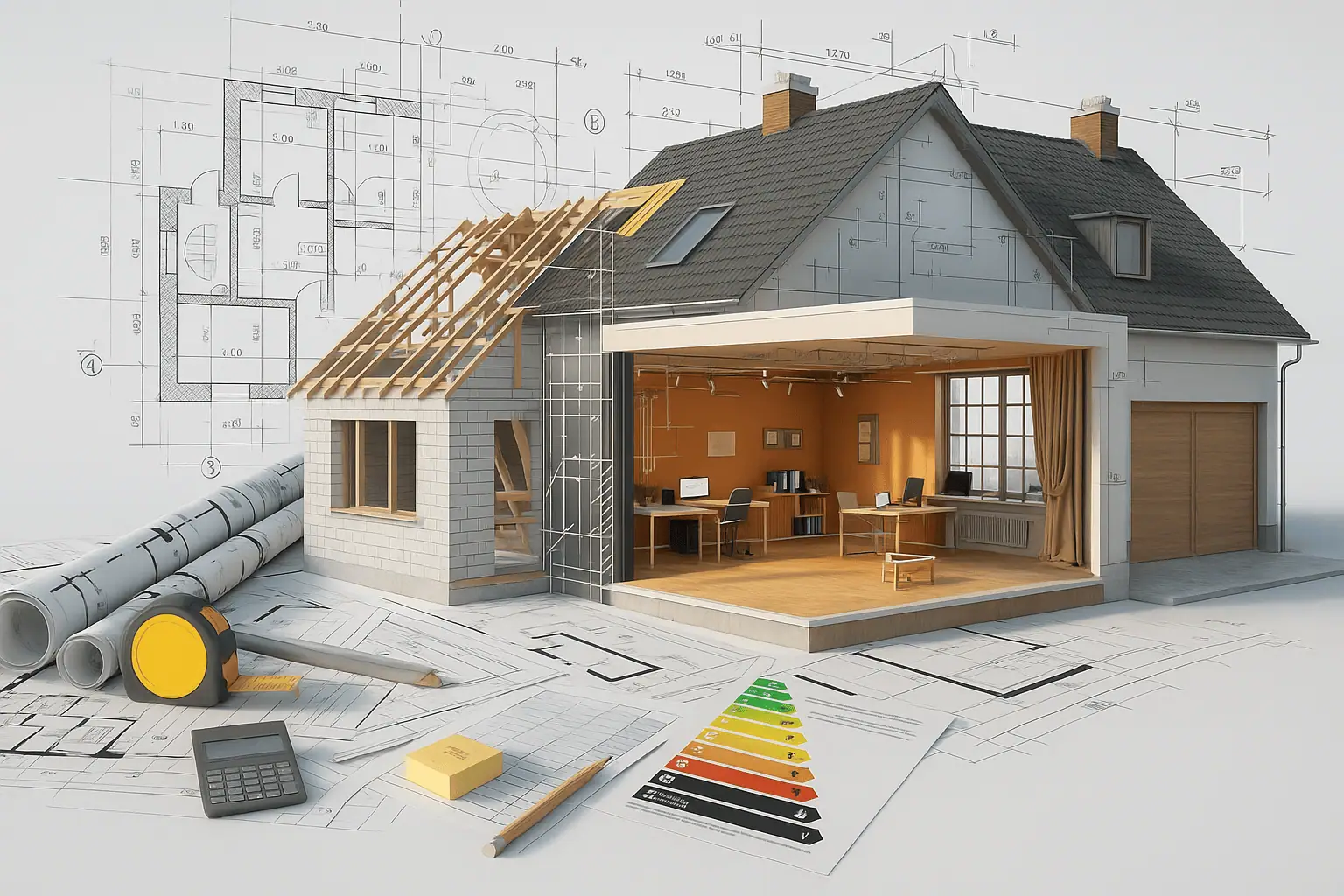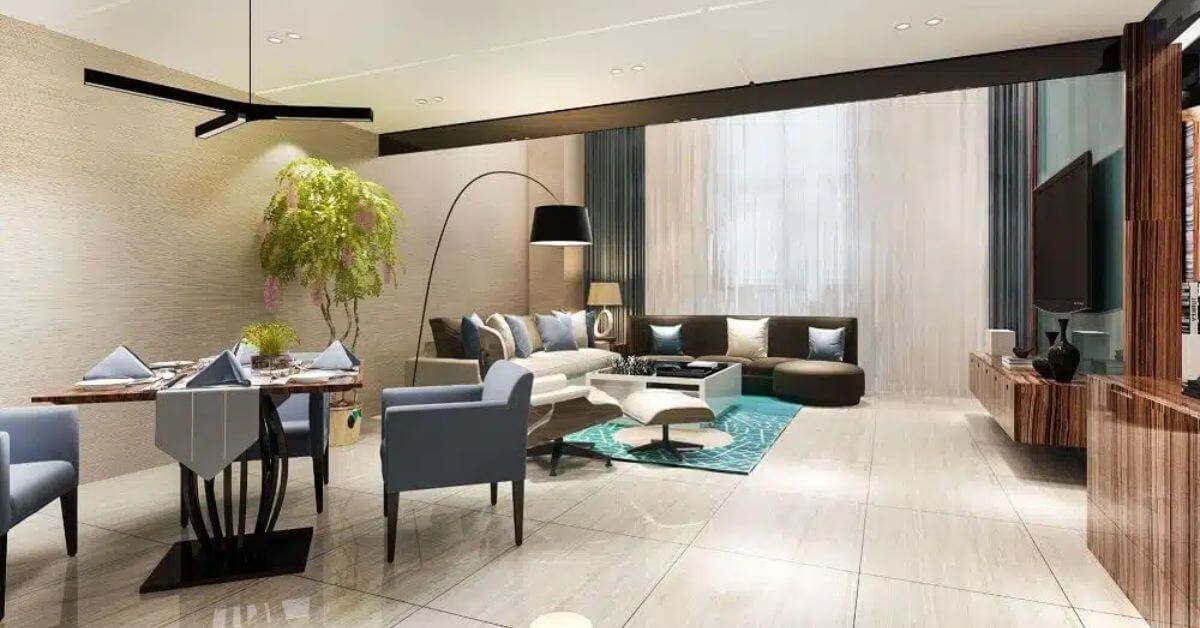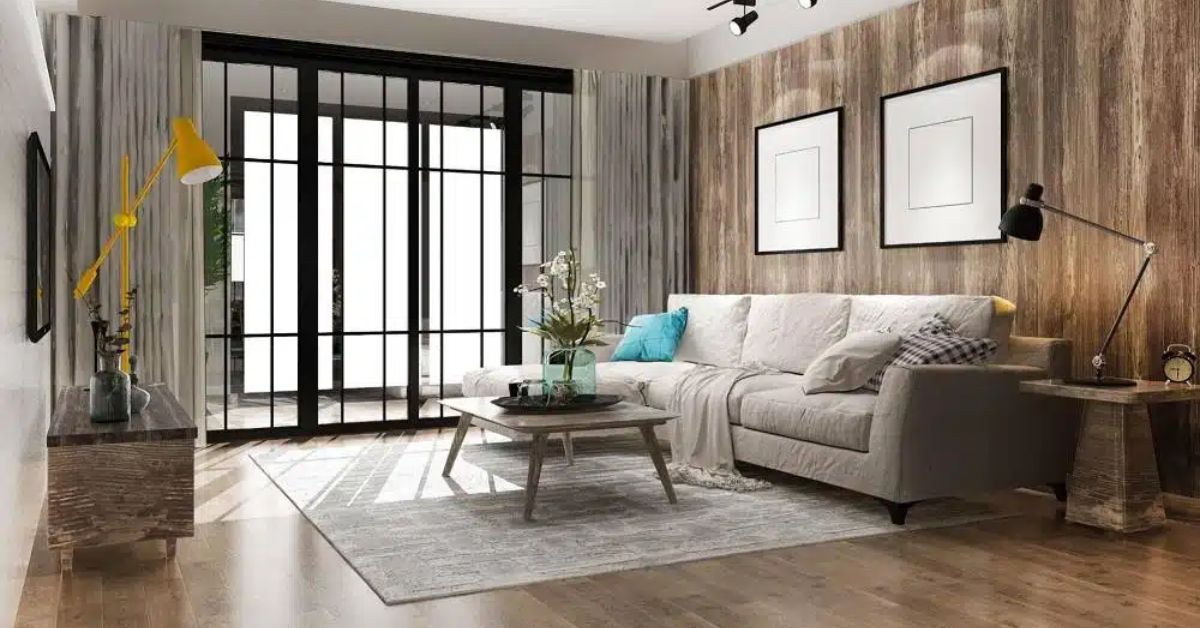Building Information Modeling (BIM) in construction is transforming how construction managers strategize, how stakeholders collaborate, and how architects and engineers manage design processes. In today’s world, BIM is no longer limited to infrastructure or mega projects—BIM for residential construction is increasingly gaining the attention of real estate and construction companies around the globe.
In this article, we will discuss how BIM for residential construction is beneficial for your next home project, and the advantages it offers for strategic residential development.

What is 3D BIM Modeling in Construction
3D BIM modeling in construction is the process of developing three-dimensional digital models of architectural, structural, and MEP design elements. Each of these digital models from different disciplines is populated with design information as per the defined Level of Detail (LOD), i.e., LOD 300, 400, 500.
Architectural, engineering and construction (AEC) professionals adopt 3D BIM modeling in construction for various different applications including; design visualisation, quantity takeoff, cost estimation, and facilities management.
Why BIM for Residential Construction?
BIM plays a significant role in effective residential construction planning and management. Below are some important factors contributing to the importance of BIM for residential construction:
- Facilitating Effective design coordination in a collaborative three-dimensional environment with project stakeholders
- Developing exterior and interior 3D BIM models to create realistic renders for material selection
- Including critical details of building elements such as mechanical systems, kitchen equipment, doors, windows, etc., which are essential for maintenance and lifecycle management
Benefits of BIM in Residential Projects
The benefits of BIM for home projects are typically dependent on the degree or the dimension of BIM achieved on a project. Some of the key benefits of bim in residential include:
- Improved Design Coordination: Collaborative design development techniques in a three-dimensional environment for effective design and stakeholders management
- Construction Risk Mitigation: 4D sequencing and simulation to predict the potential challenges during construction before the project goes on site
- Cost Accuracy: Precise cost estimates and bill of quantity (BOQ) for assessing the accurate cost of residential development
Implementation Procedure of BIM
Implementing BIM for residential projects requires a strategic approach. If you are an architect or an engineering company then implementing BIM may require skilled BIM resources, software, and high-configured computer systems. Often medium and small sized AEC companies outsource bim requirements. Following are the step by step procedure of implementing bim on residential project:
- Preliminary studies: Understand the main goals and objectives that you want to achieve by implementing bim on residential projects. This could be for eg. controlling cost & time overruns, developing precise BOQs or lifecycle management.
- Define the level of development (LOD): Once the goals and objectives are agreed with project stakeholders then the next step is to decide the dimension of BIM you want to achieve. Eg. 4D, 5D or 6D BIM.
- Setting up BIM team: If you have in-house bim engineers then you may assign the responsibilities for bim architect, bim structural engineer and bim mep engineer with a dedicated BIM manager for each discipline. If not then you can partner with a bim consulting company
- Software licensing: Depending on the dimension of BIM, choose the software you wish to use for developing the BIM model of a residential project
- Design Drawings: Once you have the software licensing in place, request your architect and design engineers to provide AutoCAD drawings
- 3D BIM Modeling: Finally, using the design drawings, we begin developing 3D models using software such as Revit in Architectural, Structural and MEP disciplines. The model are typically developed alongside the design development from LOD 200-LOD 500.
- Model Coordination: Throughout the BIM model development process, there is a lot of interdisciplinary coordination between architectural, structural, and MEP disciplines to identify and eliminate potential design clashes
- 4D, 5D and 6D BIM: Consequently, after finalizing the BIM models, depending on the project requirements, we proceed further with 4D scheduling for construction reporting, clash detection, 5D cost estimation for exporting precise BOQs, and 6D facilities management
Future of BIM in Residential Construction
The future of BIM in residential construction goes beyond design and lifecycle management. Implementing digital twinning and energy modeling has made it possible for project stakeholders, especially project managers and sustainability analysts, to get a detailed assessment of building performance. Many government standards, such as BREEAM and LEED, can be achieved with the use of BIM. Moreover, with the growing awareness of ‘smart homes,’ builders and real estate companies are increasingly recognizing the value of implementing BIM in residential projects. Construction professionals will be able to control cost and time overruns while building sustainable homes.
Cresire rendering: Best BIM services for residential construction
At CRESIRE, we bring global experience in BIM to your residential construction projects. From BIM Modeling and clash detection to 4D Scheduling, 5D cost estimation, and 6D as-built models, we assist AEC professionals across the full project lifecycle. Whether you’re planning a new construction or renovating an existing residential home, you can partner with us to improve your design process, reduce BIM production costs, and develop project-specific BIM models.
Email Us
Let's Talk
USA - (+1) 757 656 3274
UK - (+44) 7360 267087
INDIA - (+91) 63502 02061




