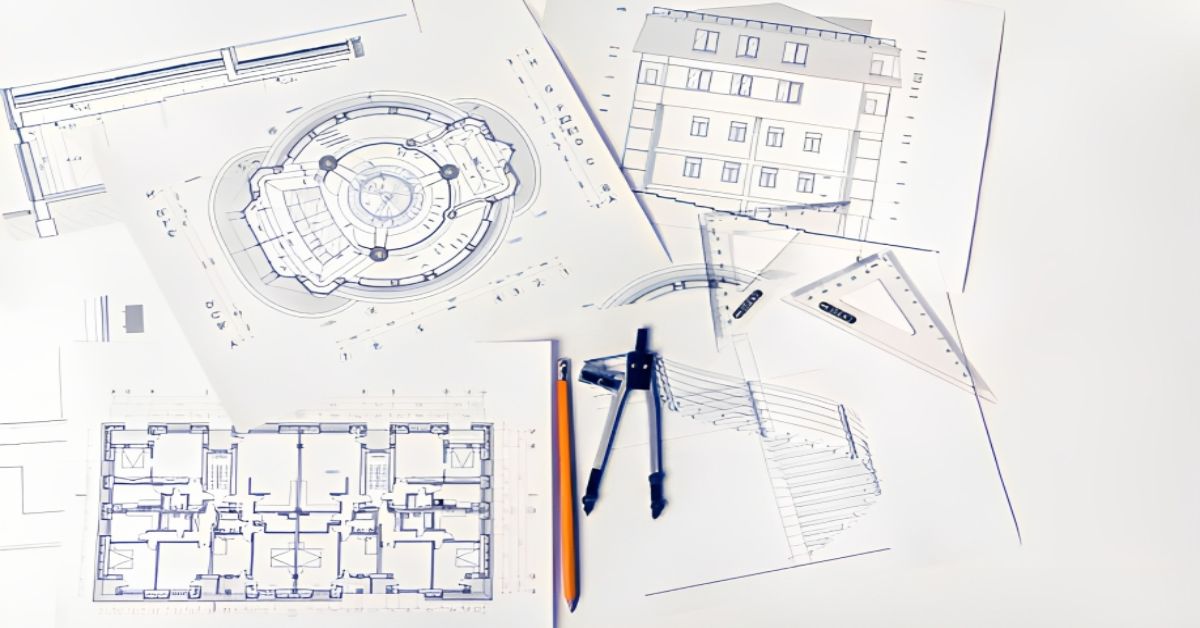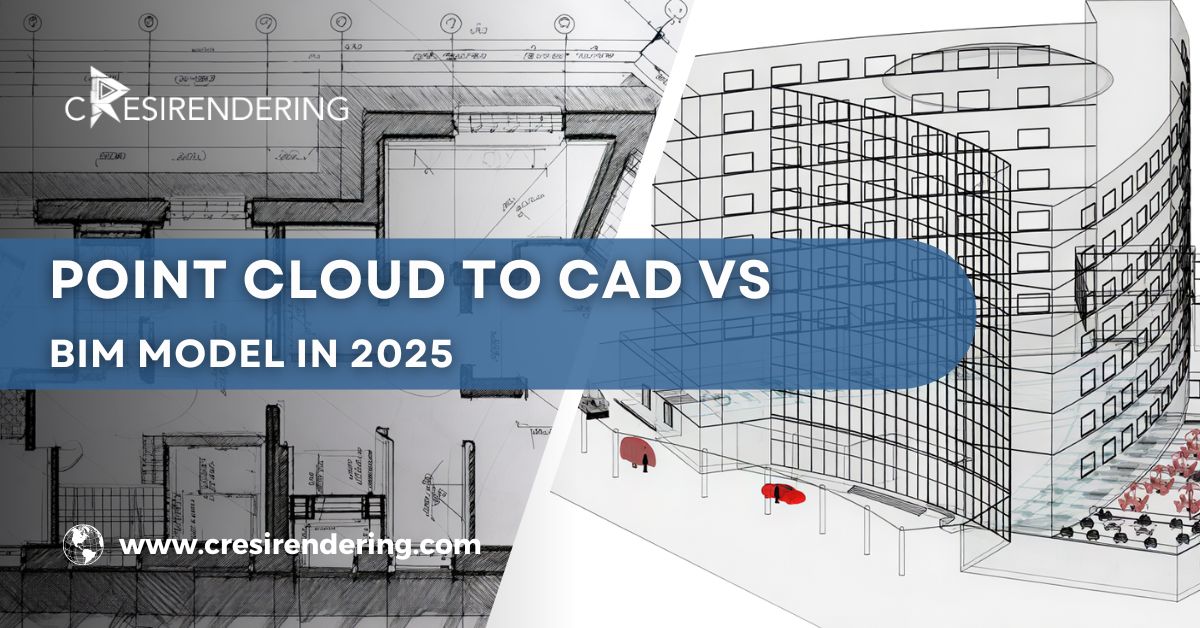Introduction
In the present day and age, if you walk into a laser surveyor’s office today, you’ll likely see point cloud files stacked for renovation projects. Pointcloud to CAD services projects are everywhere, from heritage sites in the UK to high rise towers in New York, to small residential renovations in Sydney. But here is the tricky part, once you have got millions of data points, where do you take them? Do you convert them into a pointcloud to CAD model (2D drawings in AutoCAD), or should you move into the BIM workflow with Revit?
The decision is not as easy as it seems. Both point cloud to cad conversion and BIM models have their strengths. However, choosing the right point cloud autocad conversion depends heavily on the project type, budget, and sometimes even the local building regulations. Often project stakeholders just need as-built drawings to assess the existing conditions of a building. In that case point cloud to AutoCAD drawings become an important source of information.

What Is Point Cloud in AutoCAD?
A point cloud in AutoCAD is essentially a direct import of scan data into the CAD software like AutoCAD. It is a digital skeleton of your site in laser scanned format that is dense, precise, and ready to be traced in 2D line drawings. Pointcloud to CAD services are quite useful when project stakeholders require:
- As-built drawings for facilities and building management
- Floor plans, elevations, and sections without the extra detail of BIM.
- Heritage survey outputs in places like the UK, where conservation authorities often prefer 2D documentation for record-keeping.
Why Pointcloud to BIM Sometimes Steals the Spotlight?
When we talk point cloud to BIM, we are considering more than just modeling walls, doors, and windows in a three-dimensional environment. A BIM model takes the process a step further by integrating critical design information into the 3D Revit model itself. Instead of just creating an exterior envelope of a building, Point Cloud to 3D BIM model integrates architectural, structural, and MEP design details directly into the digital environment.
For instance, in a traditional CAD drawing, a door might just look like a rectangle wooden frame. However, in a point cloud to BIM model, that same door carries rich layers of information. The architectural BIM model does not just represent the wooden panel, it also defines its material properties, dimensions, fire rating, manufacturer specifications, and installation details. In a Point Cloud to 3D BIM model, every element is treated distinctively, the walls include thermal values, HVAC units can store maintenance data, and electrical panels can link to circuit information.
This level of detail (LOD) makes BIM far more powerful than 2D CAD outputs. For contractors, it enables clash detection before the project is even started on site. For facility managers, it provides a digital asset that helps them track building performance and maintenance over decades. And for architects and engineers, it ensures that design intent and construction process are always aligned.
Making the Right Choice: Pointcloud to CAD Services or BIM?
Pointcloud to CAD makes more sense for projects needing quick 2D architectural and engineering drawings like heritage approvals in the UK or small renovations in Chicago, while Point Cloud to BIM is ideal for large-scale builds in Dubai, Manhattan, or complex retrofits needing full design coordination. There is often a big discussion amongst the project stakeholders before adopting pointcloud to dwg or BIM conversion. In reality, the requirement totally depends on the nature and primary goal of a project. Here are a few instances:
1. Heritage and Conservation Projects
For restoring a complex project such as a Cathedral sounds challenging. The laser surveyors scan every arch and column to produce millions or billions of data points. There data points are stored in formats such as RCP, e57 or LAS that are usable in BIM software such as Revit and AutoCAD. Converting the heavy laser scanned data into a BIM model may look impressive, but often project stakeholders only need 2D elevation drawings for planning approval. In this case, pointcloud to CAD services becomes cost and time efficient choice.
2. Residential Renovations
For a homeowner remodeling their townhouse in Chicago, AutoCAD outputs, floor plans and sections may be all they need for local permits. But if the project scales into an entire apartment block retrofit with new HVAC systems, BIM suddenly becomes essential for coordination between trades.
3. Large-Scale Commercial Buildings
Think of a new shopping mall in Dubai or a high-rise in Manhattan. Here, contractors demand BIM models at LOD 300+ to run clash detection between MEP and architectural elements. Point cloud to BIM is not optional; it’s a requirement.
4. Facility Management for Public Sector
Often hospitals in the UK require both Pointcloud to CAD and BIM models. Project stakeholders may ask for pointcloud to CAD services for tracking the precise location of architectural and interior design elements. However, BIM models are increasingly requested for integration into CAFM systems. In such requirements, service providers like Cresirendering often deliver both CAD and BIM models, giving clients flexibility for design and facilities management.
5. Budget and Time Constraints
Let’s be honest: not every project has the budget for BIM. A small firm in Greece working on residential retrofits may choose CAD simply because the client doesn’t want to pay for a BIM model. It’s not about what’s “better”, it is about what’s practical.
Wrapping Up: Context Is King
The truth is, there’s no one-size-fits-all answer. A conservationist in Edinburgh, a contractor in Houston, and a surveyor in Athens all face different pressures. Some care about quick compliance of Point Cloud to AutoCAD drawings; others are locked into Point Cloud to BIM-based workflows by regulation or client demand. That’s why the smartest approach is flexibility. Understand the project scope, the local requirements, and the client’s end goals. Sometimes Point cloud to DWG will win the day. Other times, BIM model is the only logical route.
How Cresirendering Fits In Pointcloud to CAD Services or BIM?
At Cresirendering, we’ve seen this decision play out across continents. From producing as-built CAD drawings for heritage buildings in the UK, to delivering LOD 300 BIM models for commercial towers in the US, to supporting residential renovations in Europe, our team adapts to what each project really needs. We don’t push BIM when CAD drawings fulfil the intent. And we don’t cut corners with CAD when BIM is clearly the smarter choice. Instead, we offer:
- PointCloud to CAD Services (floor plans, elevations, sections, as-builts).
- Point Cloud to BIM Modeling (LOD 200- 400 in Revit).
- Hybrid Deliverables when clients need both.
